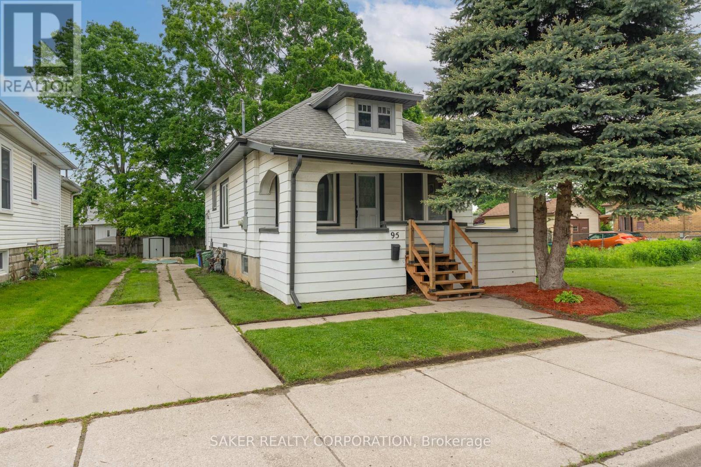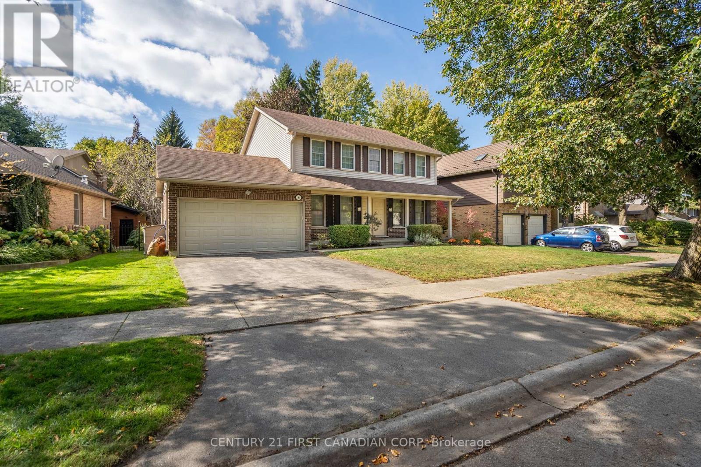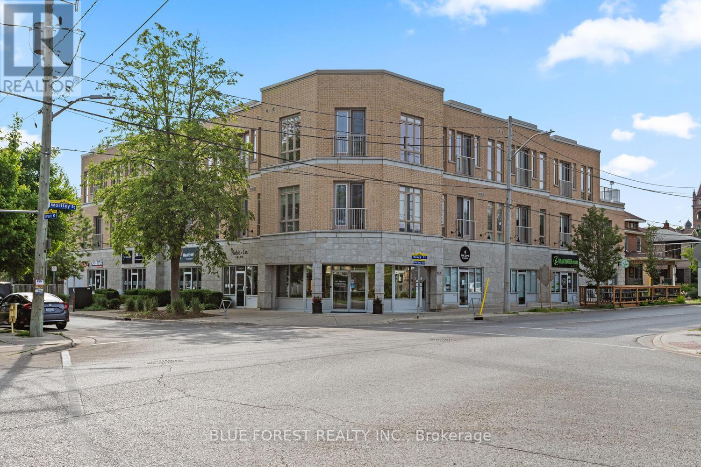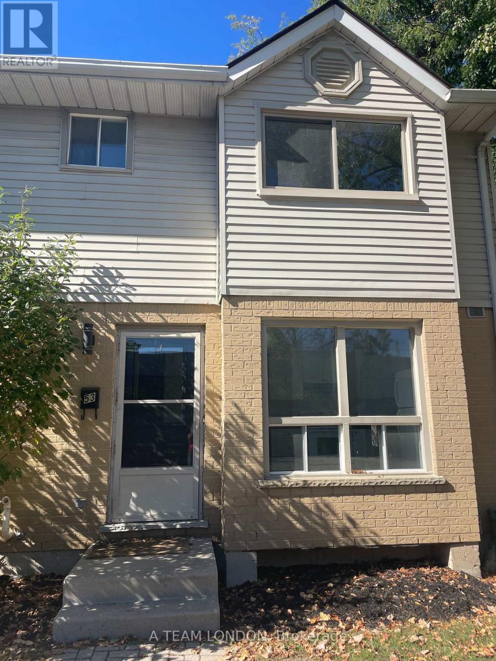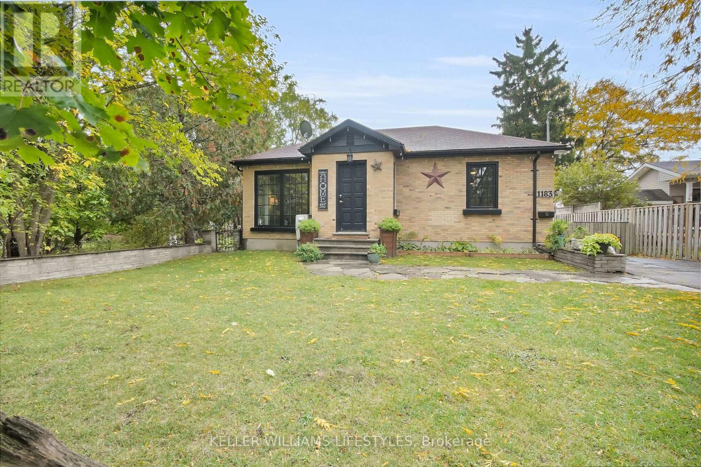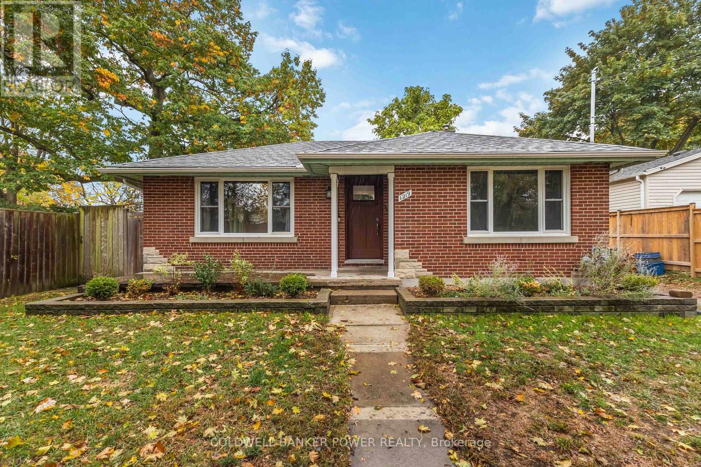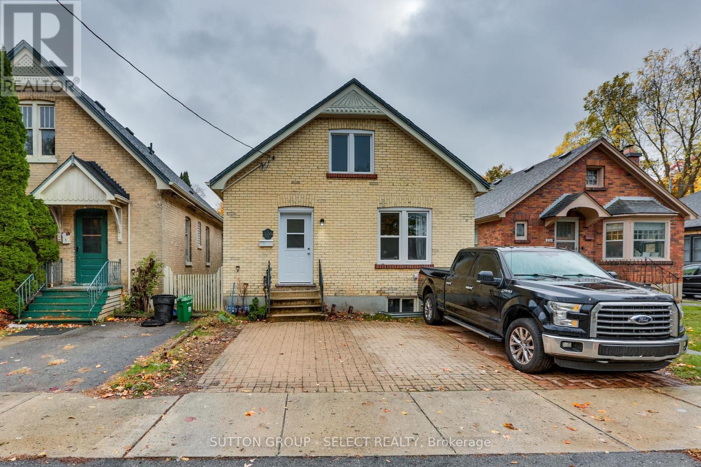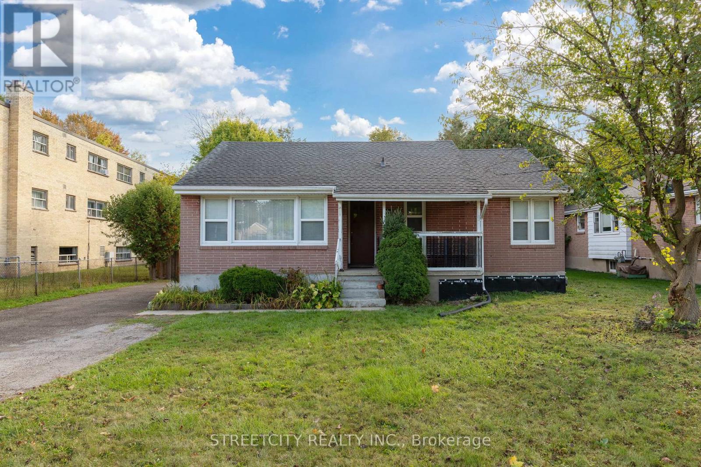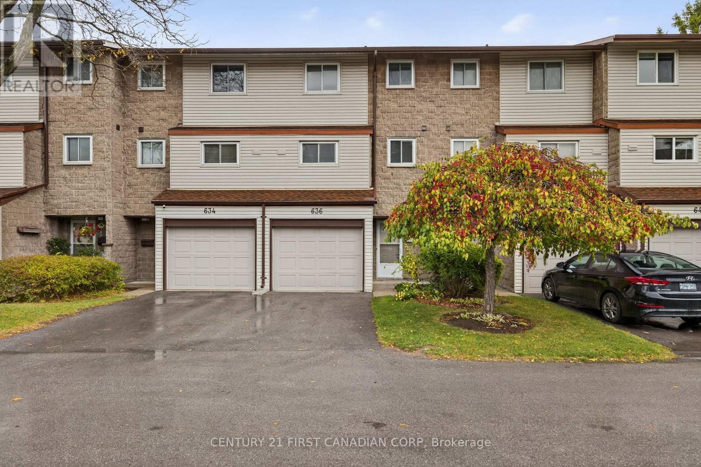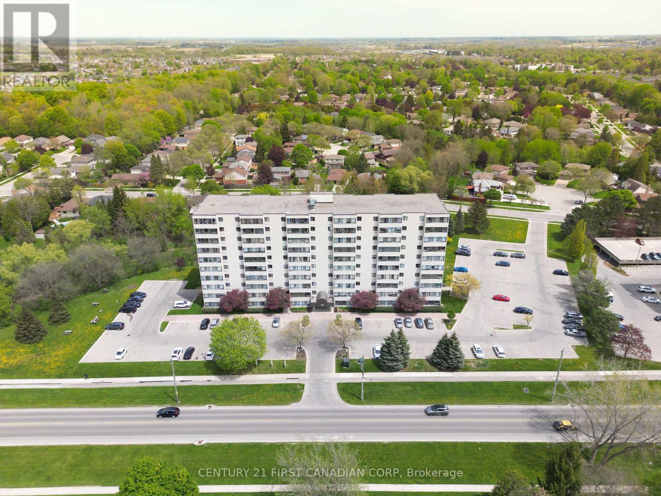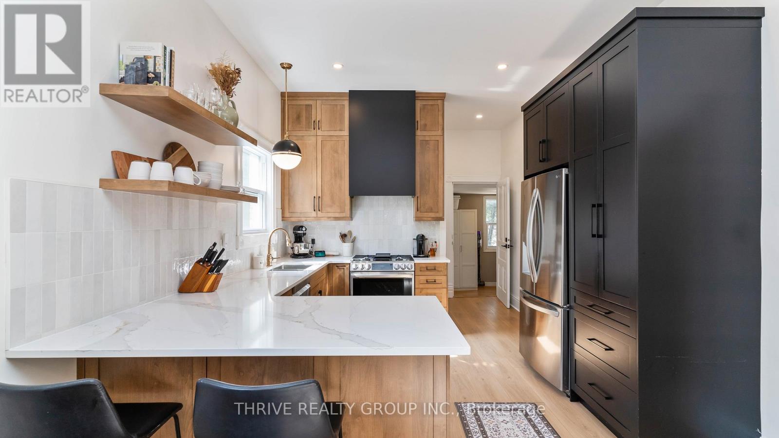- Houseful
- ON
- London
- Hamilton Road
- 18 Tweedsmuir Ave
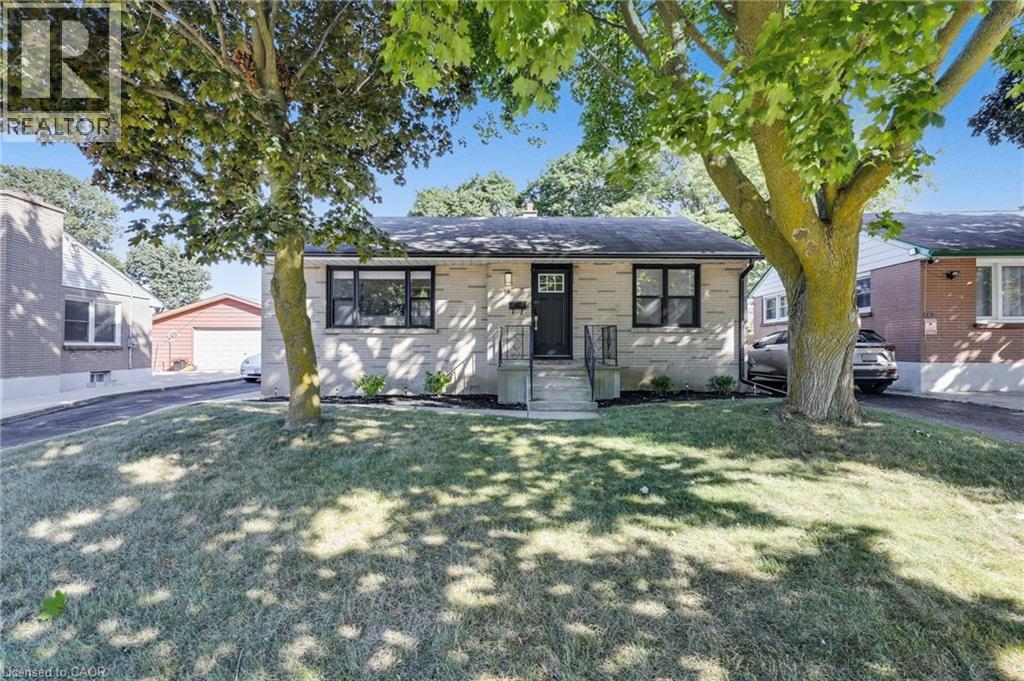
Highlights
Description
- Home value ($/Sqft)$512/Sqft
- Time on Houseful45 days
- Property typeSingle family
- StyleBungalow
- Neighbourhood
- Median school Score
- Lot size7,057 Sqft
- Mortgage payment
Step into this beautifully updated bungalow that perfectly blends comfort, style, and space. Featuring two cozy bedrooms, an open-concept living area, and sleek modern finishes throughout, this home offers an ideal retreat for first-time buyers, down sizers, or investors. Enjoy a renovated kitchen with stainless steel appliances, updated bathroom, and stylish flooring. Situated on a large lot with endless potential for gardening, entertaining, or future expansion. A cozy sunroom at the back of the home provides the perfect spot to relax or entertain year-round, overlooking the expansive lot. The finished basement features a versatile recreational space—ideal for a home gym, media room, or play area—along with a dedicated storage area and convenient laundry. The exterior has been freshly landscaped for great curb appeal, with new basement windows installed in 2022. Leaf Filter gutter guards and new eavestroughs were added just last summer, offering peace of mind and low maintenance. Located in a quiet, friendly neighbourhood just 5 minutes from Highway 401 and close to multiple schools, parks, churches, and local amenities—this gem won’t last long! (id:63267)
Home overview
- Cooling Central air conditioning
- Heat source Natural gas
- Heat type Forced air
- Sewer/ septic Municipal sewage system
- # total stories 1
- # parking spaces 3
- # full baths 1
- # total bathrooms 1.0
- # of above grade bedrooms 2
- Subdivision East o
- Lot desc Landscaped
- Lot dimensions 0.162
- Lot size (acres) 0.16
- Building size 1073
- Listing # 40766240
- Property sub type Single family residence
- Status Active
- Utility 3.353m X 10.668m
Level: Lower - Recreational room 3.048m X 10.668m
Level: Lower - Foyer 2.438m X 1.829m
Level: Main - Bathroom (# of pieces - 3) 1.956m X 1.321m
Level: Main - Kitchen 3.353m X 4.877m
Level: Main - Sunroom 2.642m X 2.032m
Level: Main - Primary bedroom 3.658m X 3.531m
Level: Main - Bedroom 3.302m X 2.438m
Level: Main - Living room 5.791m X 3.404m
Level: Main
- Listing source url Https://www.realtor.ca/real-estate/28827213/18-tweedsmuir-avenue-london
- Listing type identifier Idx

$-1,466
/ Month

