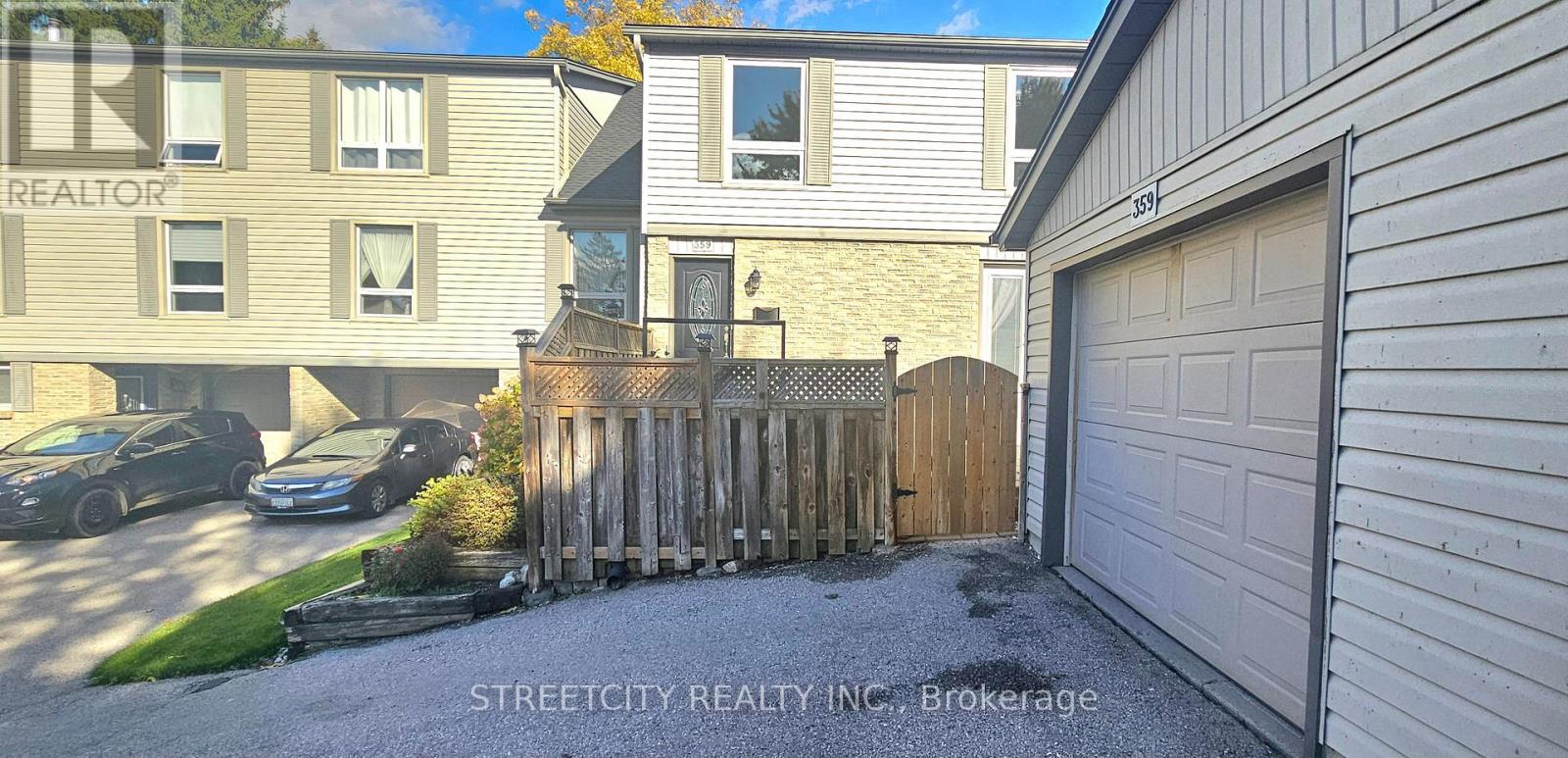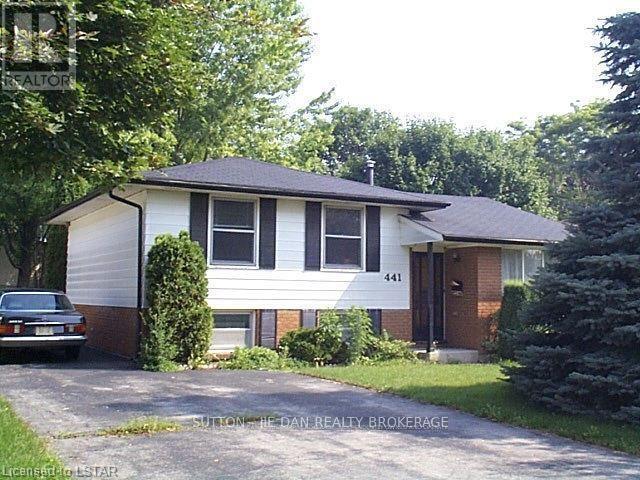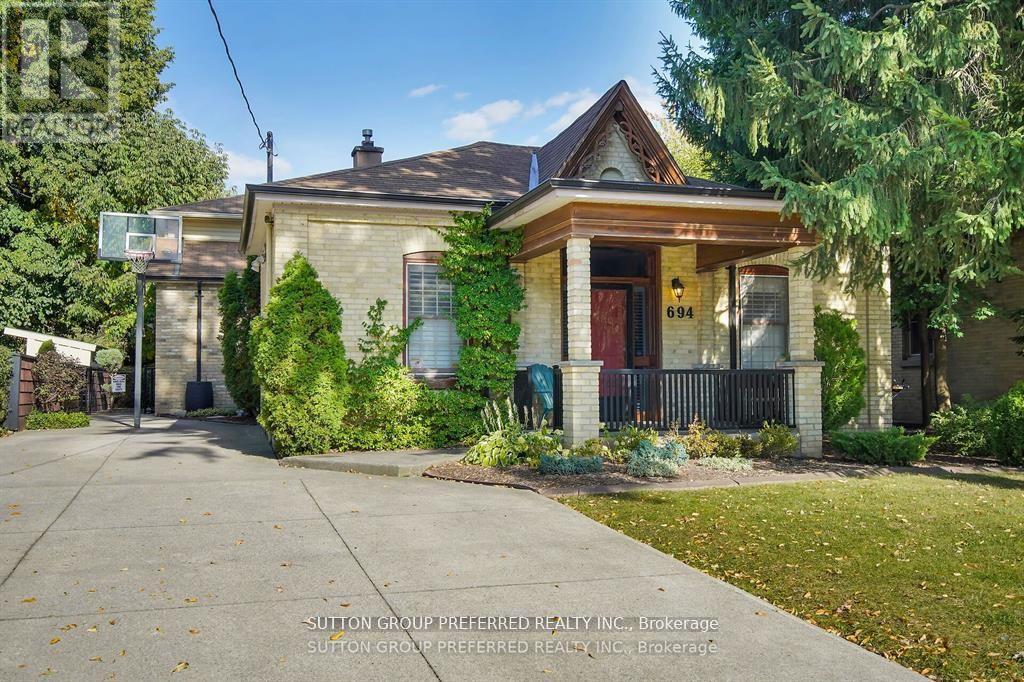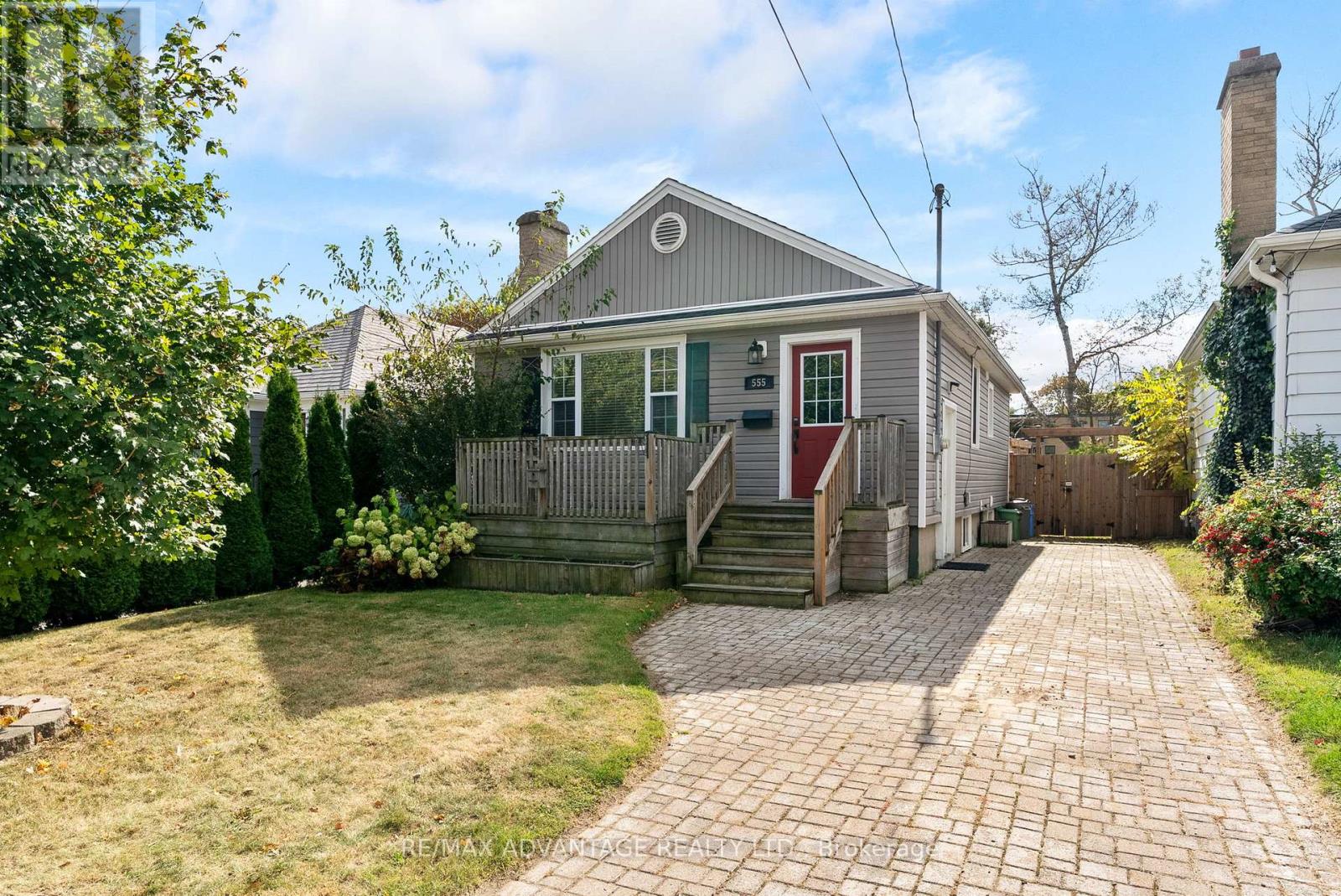- Houseful
- ON
- London
- Southcrest
- 181 Wildwood Ave
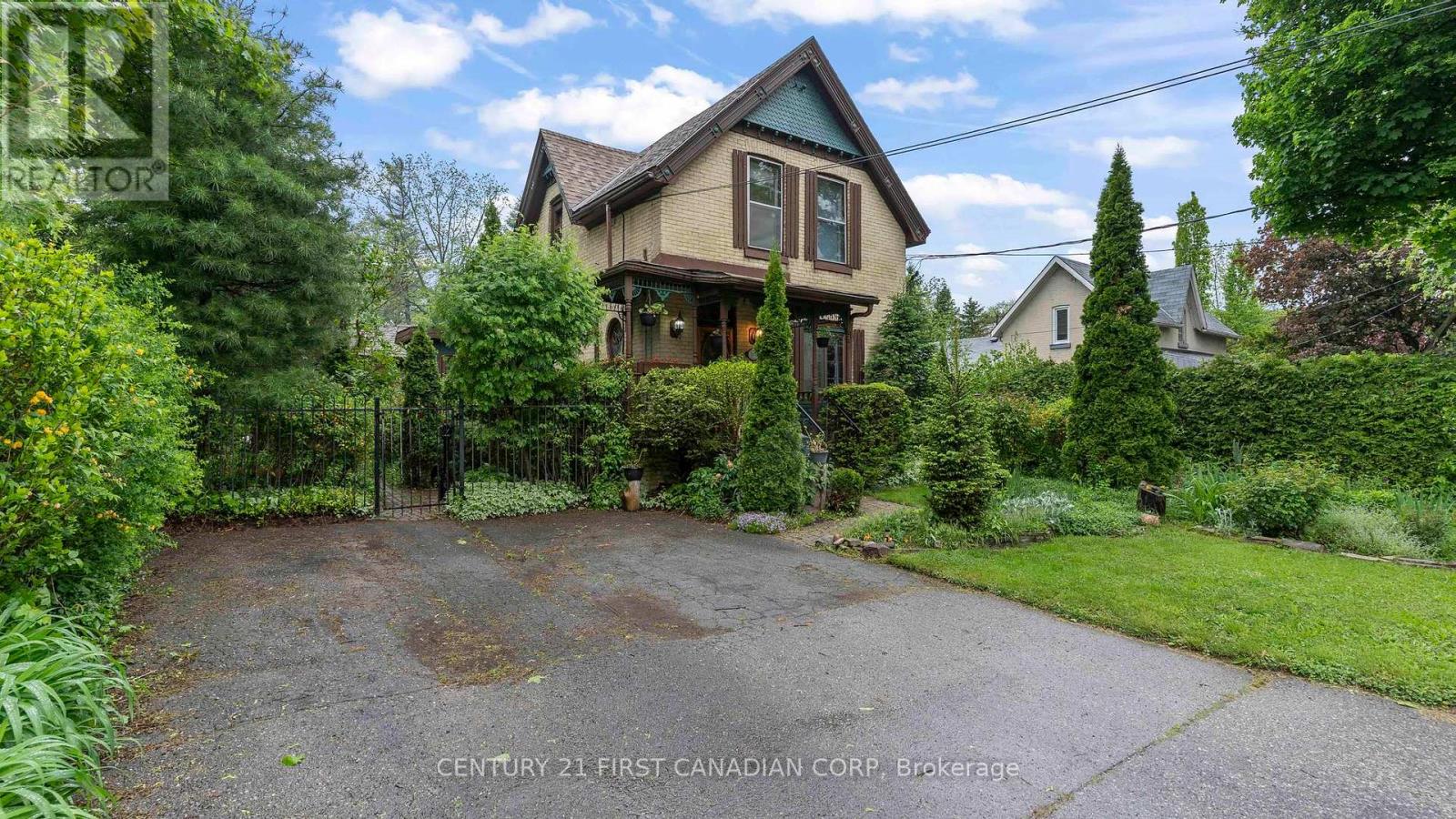
Highlights
Description
- Time on Houseful151 days
- Property typeSingle family
- Neighbourhood
- Median school Score
- Mortgage payment
Step into the elegance of a true 1896 Victorian gem, nestled on a beautifully landscaped 198-foot lot in a quiet, established neighborhood. This double-brick, solidly built home features original craftsmanship throughout from custom wood finishes and one-piece joists and rafters to a variety of exquisite stained glass windows (15 in total!). Inside, discover a harmonious blend of heritage and functionality: Main Floor: Formal parlour/office, powder room, spacious living room with a wood-burning fireplace, and a sunroom with a gas fireplace and hot tub. The dining room boasts oak finishes and a striking tin ceiling, while the kitchen offers rustic charm with pine cabinetry and durable linoleum/laminate flooring. Upstairs: 4 bedrooms and a convenient half bath, filled with natural light and antique character. Basement: Fully finished with a rec room, laundry area, and full bath perfect for extra living or entertainment space. In-law Suite potential, with a separate entrance. Outside, unwind on the patio overlooking a 30-foot swimming pool, surrounded by several serene ponds and professional landscaping. A bonus guest house with its own gas fireplace and electric baseboard heating offers rental or another In-law Suite. Additional highlights include: 198-foot lot with mature trees and tranquil outdoor spaces Original hardwood floors Updated electrical (200 amps) and owned water heater (23 years old) Roof replacements in 2024 (over sauna and dining room); rest of the roof replaced in 2017 New patio doors and skylights installed in 2024 Solid concrete and block foundation Furnace approx. 15 years old Located just steps from parks, top-rated schools, shopping, transit, nature trails, and bike paths this one-of-a-kind Victorian home is a rare opportunity to own a piece of history, thoughtfully updated for todays lifestyle. (id:63267)
Home overview
- Heat source Natural gas
- Heat type Forced air
- Has pool (y/n) Yes
- Sewer/ septic Sanitary sewer
- # total stories 2
- Fencing Fully fenced, fenced yard
- # parking spaces 2
- # full baths 2
- # half baths 1
- # total bathrooms 3.0
- # of above grade bedrooms 4
- Has fireplace (y/n) Yes
- Subdivision South d
- Lot desc Landscaped
- Lot size (acres) 0.0
- Listing # X12169998
- Property sub type Single family residence
- Status Active
- Bedroom 2.93m X 4.36m
Level: 2nd - Bathroom 1.78m X 1.38m
Level: 2nd - Bedroom 2.9m X 3.92m
Level: 2nd - Primary bedroom 2.94m X 4.36m
Level: 2nd - Bedroom 2.9m X 3.93m
Level: 2nd - Laundry 5.96m X 3.63m
Level: Basement - Bathroom 1.8m X 1.83m
Level: Basement - Kitchen 3.23m X 1.28m
Level: Basement - Recreational room / games room 5.82m X 6.11m
Level: Basement - Foyer 2.01m X 3.28m
Level: Main - Sitting room 4.56m X 3.57m
Level: Main - Dining room 3.05m X 3.72m
Level: Main - Family room 5.56m X 4.64m
Level: Main - Bathroom 3.59m X 2.22m
Level: Main - Living room 3.71m X 3.24m
Level: Main - Office 2.88m X 3.82m
Level: Main - Kitchen 4.45m X 3.31m
Level: Main
- Listing source url Https://www.realtor.ca/real-estate/28359387/181-wildwood-avenue-london-south-south-d-south-d
- Listing type identifier Idx

$-1,866
/ Month





