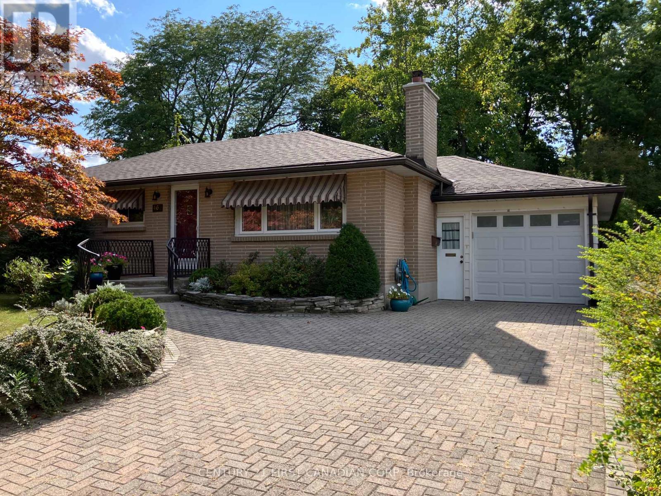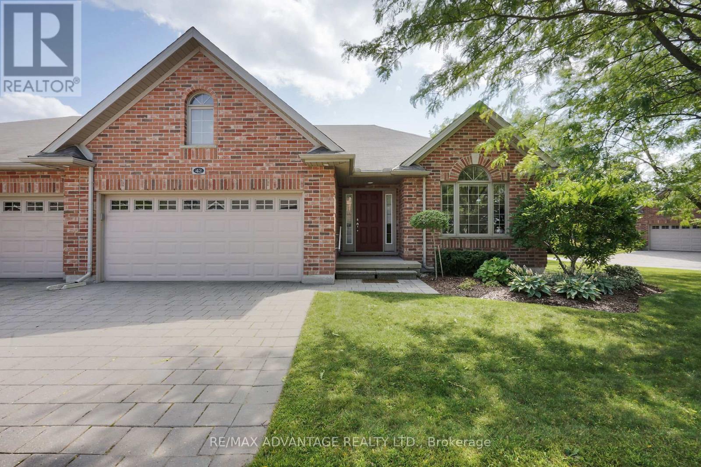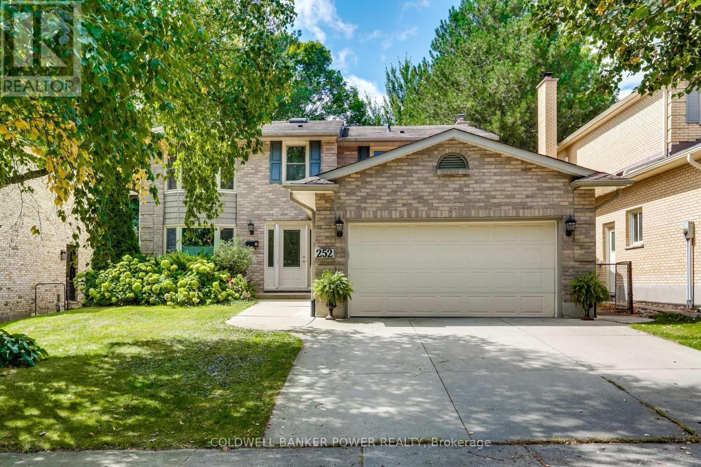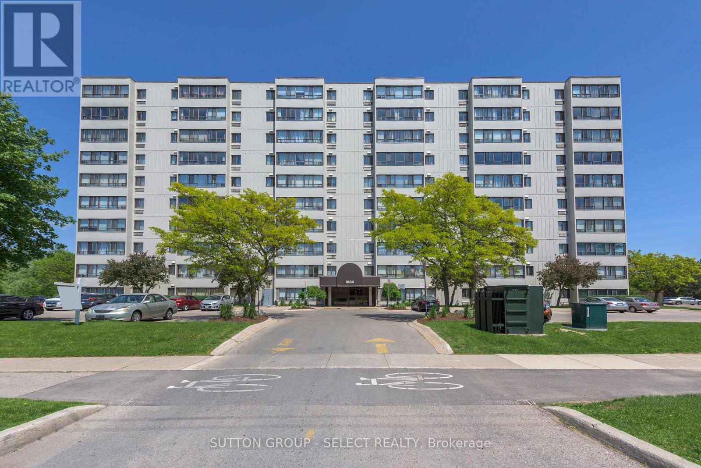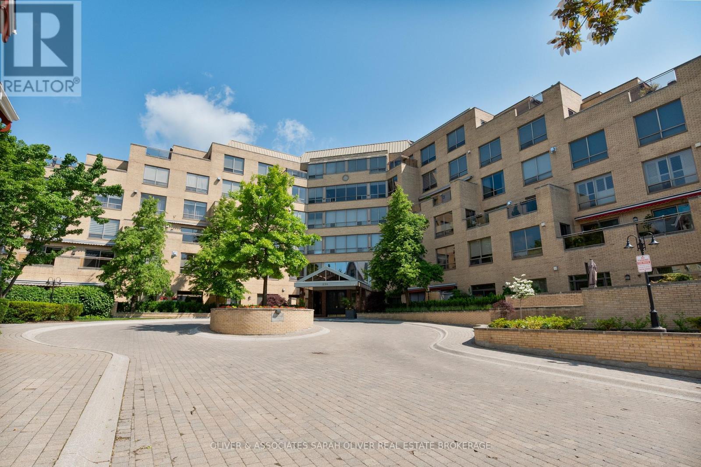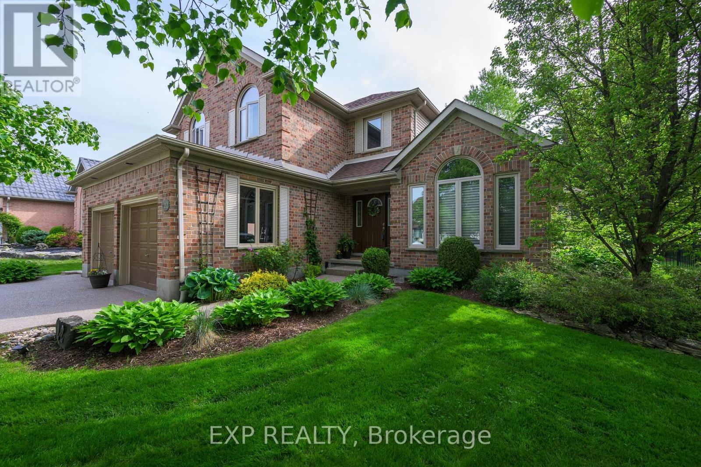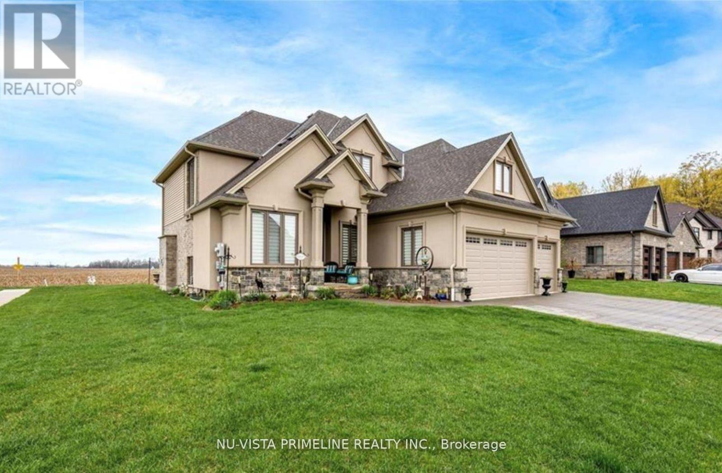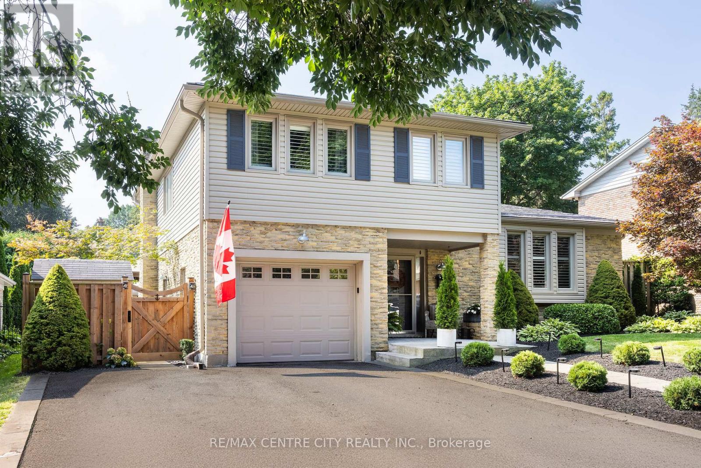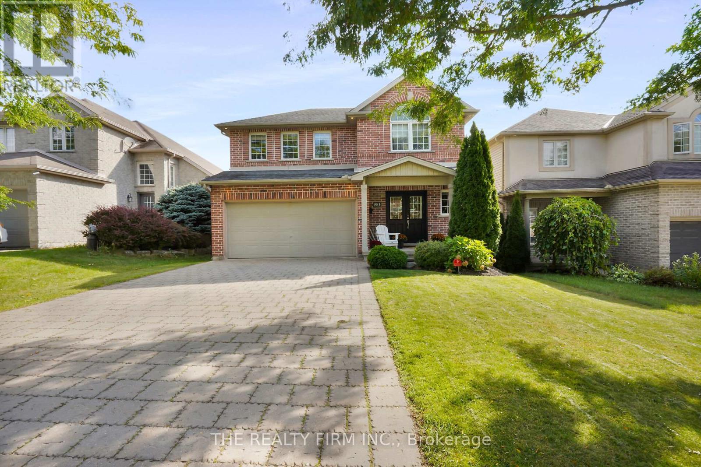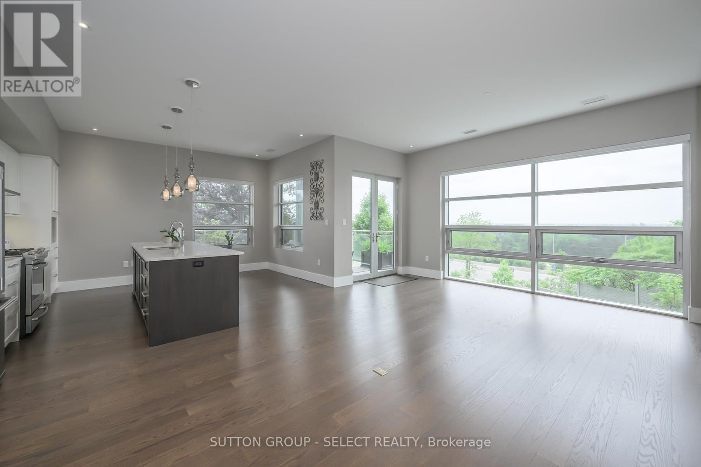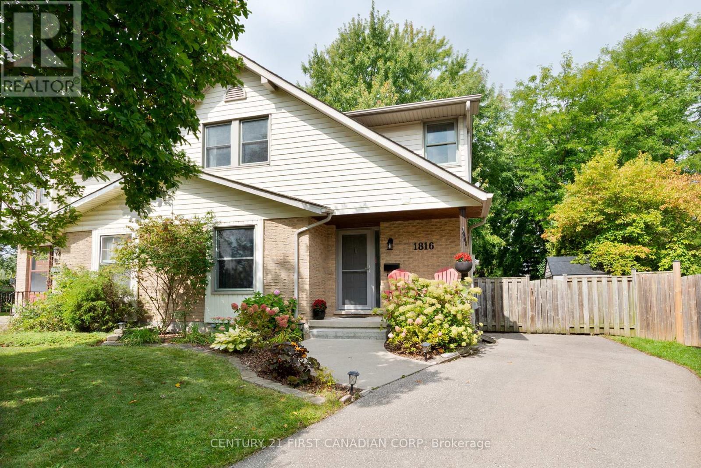
Highlights
Description
- Time on Housefulnew 4 hours
- Property typeSingle family
- Neighbourhood
- Median school Score
- Mortgage payment
DESIRABLE NEIGHBOURHOOD! PARK-LIKE SETTING!! THIS IS THE ONE THAT YOU HAVE BEEN WAITING FOR!!! Stunning 2 storey semi-detached situated on a private OVERSIZED lot near all popular London North conveniences. Located on a quiet crescent in the heart of White Hills, this well appointed home offers the ultimate urban living experience and is perfect for first time home buyers, young professionals, empty nesters and investors. Relax on the adorable front porch, perfect for enjoying that morning cup of coffee or evening glass of wine. Open concept sun filled living room with oversized window and gleaming hardwood flooring throughout. Bright eat-in shaker style kitchen boasts Quartz countertops, peninsula with breakfast bar, designer glass mosaic backsplash, recessed lighting and stainless steel appliances. Elegant dining area complimented by wood burning fireplace with mantle. Upper level features an oversized master bedroom with spacious walk-in closet. Additional bedrooms complimented by generous closet space and 4 piece bathroom complete the space. Lower level family room provides plenty of space perfect for entertaining or family gatherings. Breathtaking panoramic views of the picturesque park-like setting of outdoor living spaces and canopied grounds combined with beautiful interlock brick patio and fully fenced backyard. Convenient natural gas barbecue hook-up. Gather around the fire pit to enjoy the true Muskoka experience right in your own backyard. Just steps from Medway Valley Heritage Forest, tranquil hiking trails await you just outside your back door. Located close to all amenities including shopping, great schools, playgrounds, Aquatic Centre, London Health Sciences Centre and University of Western Ontario. Act fast, here is your chance to live in one of the nicest homes in this community! (id:63267)
Home overview
- Cooling Central air conditioning
- Heat source Natural gas
- Heat type Forced air
- Sewer/ septic Sanitary sewer
- # total stories 2
- Fencing Fully fenced, fenced yard
- # parking spaces 3
- # full baths 1
- # half baths 1
- # total bathrooms 2.0
- # of above grade bedrooms 3
- Has fireplace (y/n) Yes
- Community features Community centre
- Subdivision North f
- Lot desc Landscaped
- Lot size (acres) 0.0
- Listing # X12392826
- Property sub type Single family residence
- Status Active
- 3rd bedroom 3.52m X 3.26m
Level: 2nd - Primary bedroom 5.63m X 3.28m
Level: 2nd - 2nd bedroom 3.56m X 3.52m
Level: 2nd - Utility 4.9m X 1.77m
Level: Basement - Workshop 3.16m X 1.84m
Level: Basement - Laundry 3.29m X 3.15m
Level: Basement - Family room 4.5m X 3.16m
Level: Basement - Eating area 3.28m X 2.75m
Level: Main - Kitchen 3.28m X 2.32m
Level: Main - Dining room 4.66m X 3.28m
Level: Main - Foyer 4.51m X 3.42m
Level: Main - Living room 4.12m X 3.42m
Level: Main
- Listing source url Https://www.realtor.ca/real-estate/28838862/1816-attawandaron-road-london-north-north-f-north-f
- Listing type identifier Idx

$-1,386
/ Month

