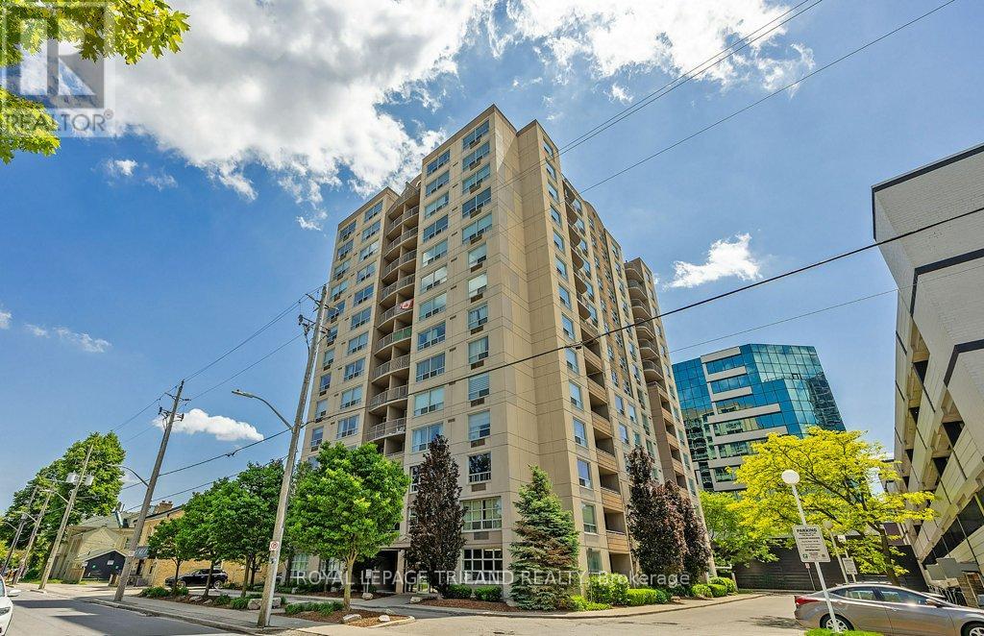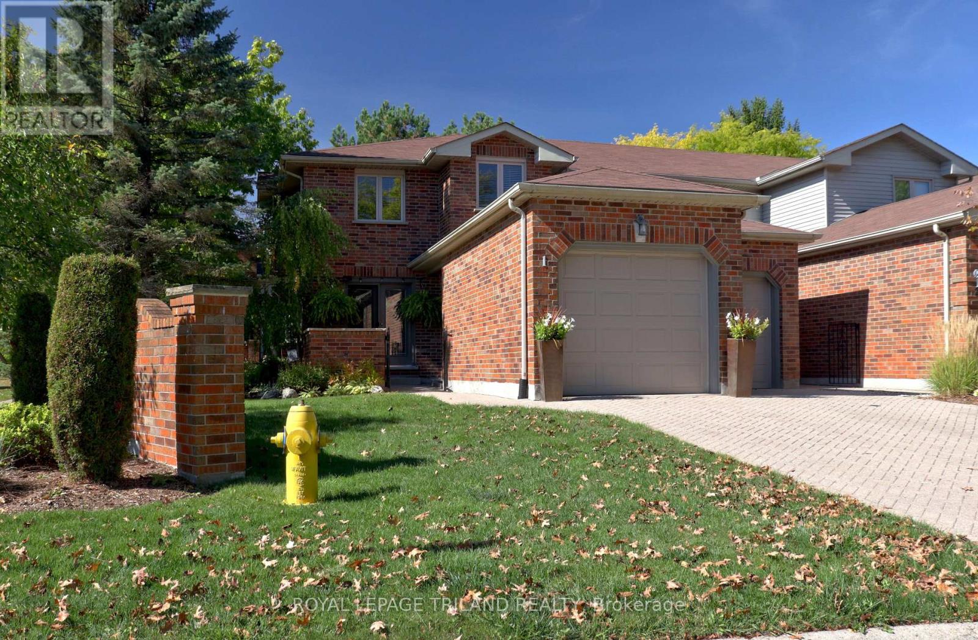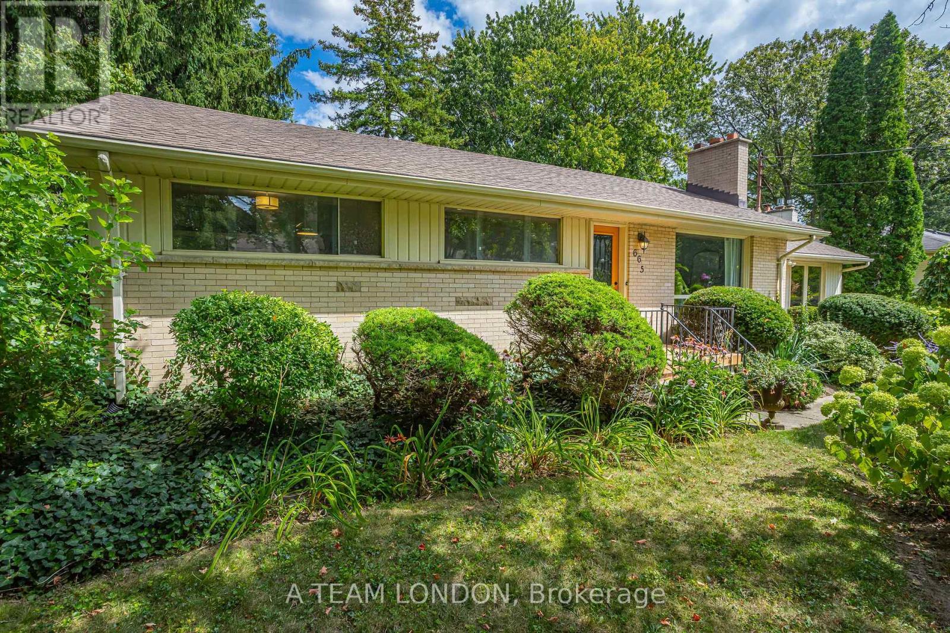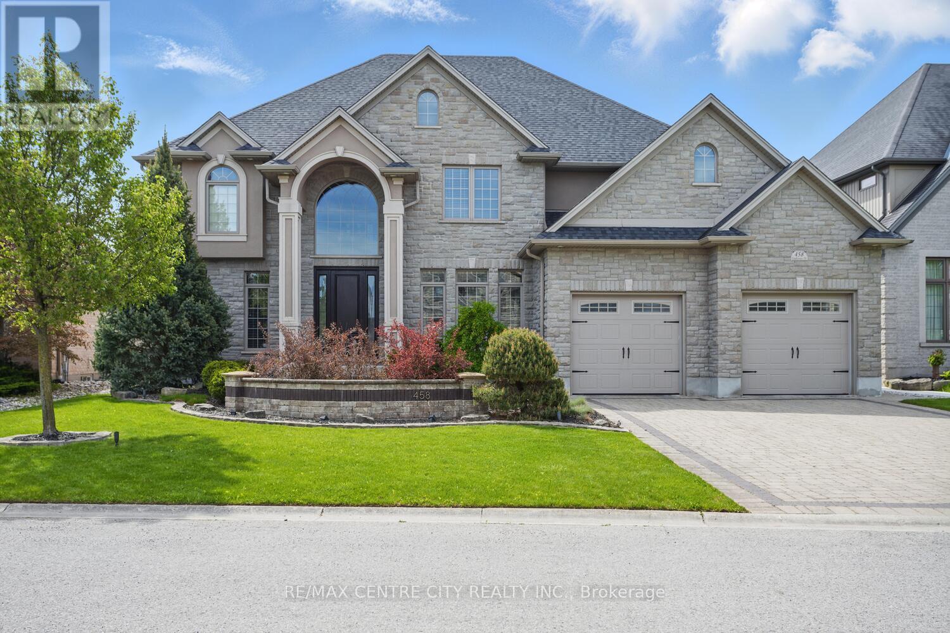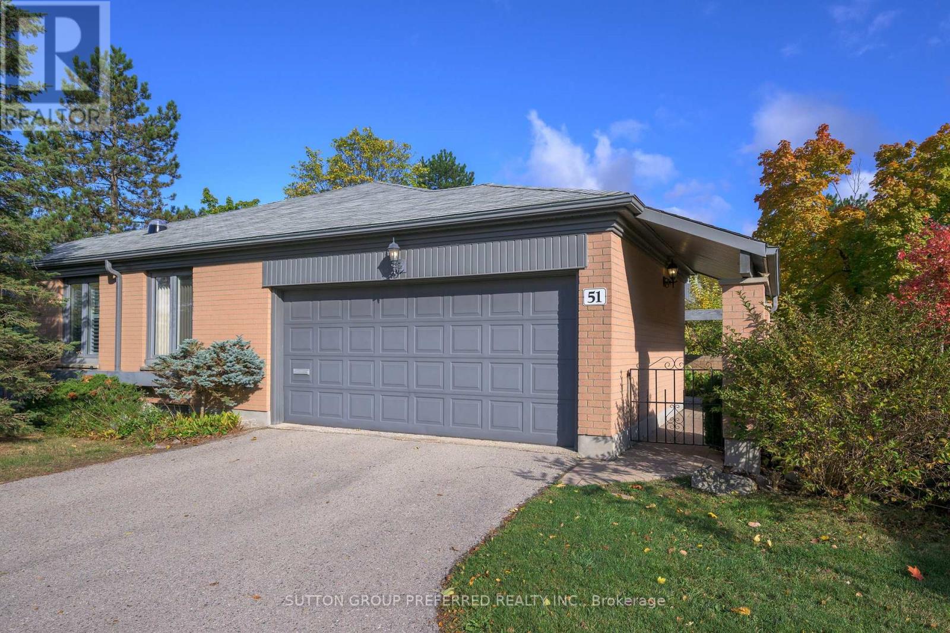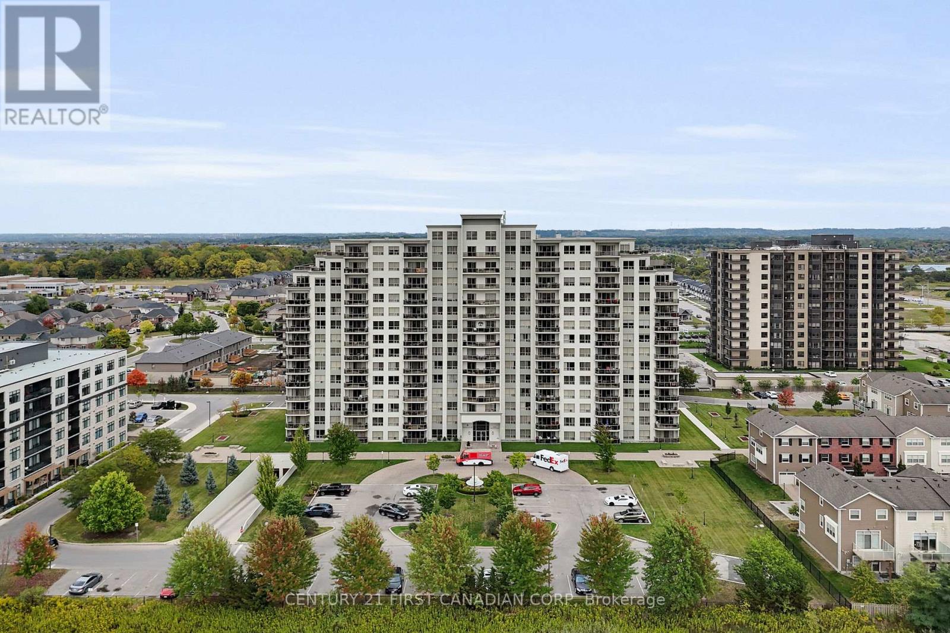- Houseful
- ON
- London
- Fox Hollow
- 1819 Foxridge Cres
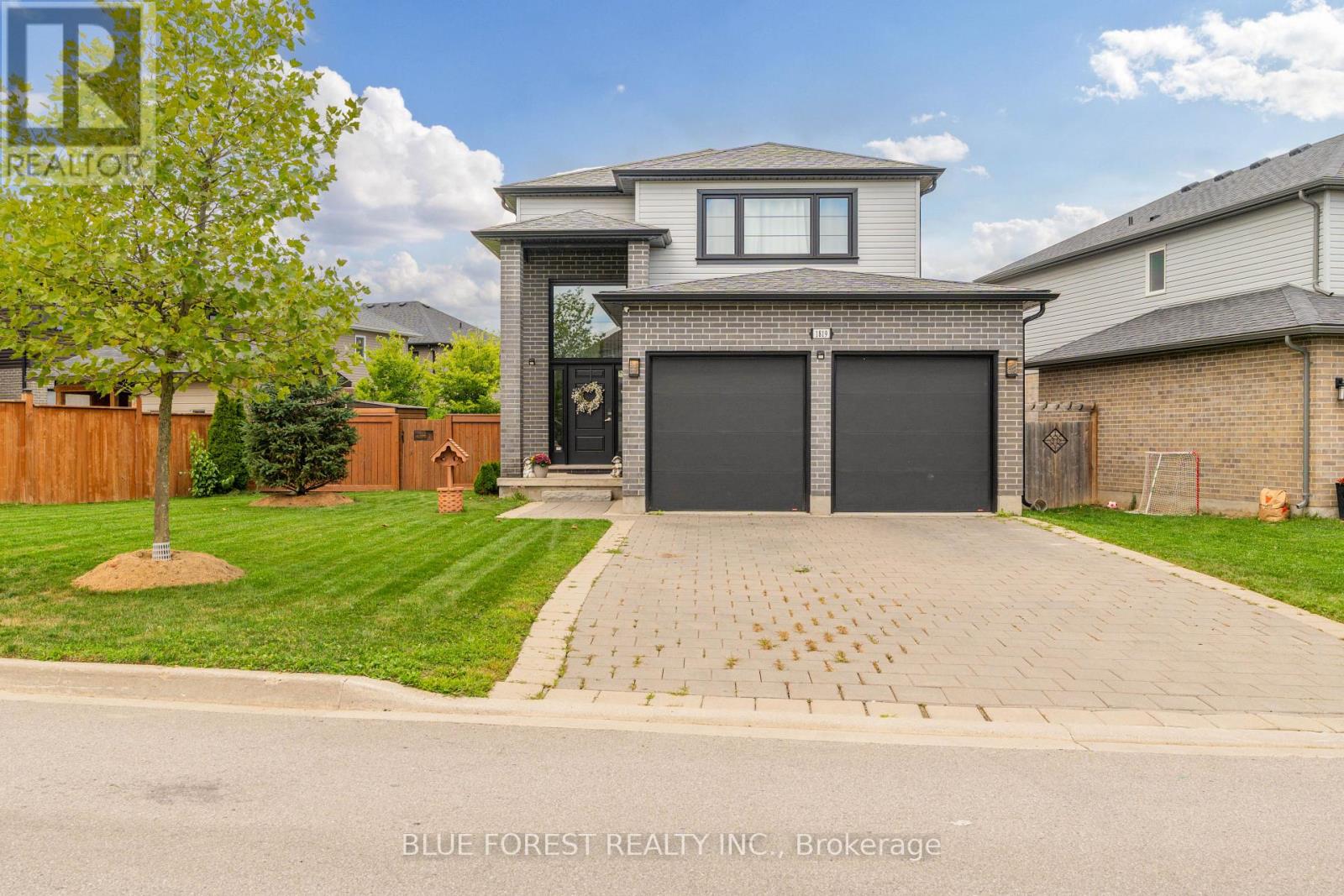
Highlights
Description
- Time on Housefulnew 5 hours
- Property typeSingle family
- Neighbourhood
- Median school Score
- Mortgage payment
Located in one of Northwest London's most desirable communities, Foxfield, this beautiful 2-storey brick home is move-in ready and full of upgrades. Set on a deep pie-shaped lot, it features a double attached garage, fully finished basement, and a private, fully fenced backyard.Step inside to a bright two-storey foyer with an accent wall, transom windows, and a statement light fixture. The open-concept main floor offers 9' ceilings, pot lights, and laminate flooring throughout. The kitchen includes stainless steel appliances, a tiled backsplash, pantry, and an island that opens to the spacious living area - perfect for entertaining! Convenient main floor laundry and mudroom access to the garage complete this level. Upstairs, the primary suite features a walk-in closet and spa-like ensuite with a glass shower, plus two additional bedrooms and a full 4-piece bath. The finished lower level adds more living space with vinyl plank flooring, a newer full bathroom, egress windows and a rough-in for a kitchenette - ideal for guests or family. Step outside and experience the peaceful, park-like setting this property offers. Beautiful grass area that wraps around the home - with open green space in the front and a private backyard. The fully fenced yard also includes beautiful garden boxes, a shed, an adorable pet coop, and a covered patio with a well-built pergola with privacy blinds providing the perfect spot to unwind or host get togethers! Close to Hyde Park, Masonville, Western University, Sunningdale Golf Course, parks, schools, and trails - this home truly has it all! Book your showing! (id:63267)
Home overview
- Cooling Central air conditioning, air exchanger
- Sewer/ septic Sanitary sewer
- # total stories 2
- Fencing Fully fenced, fenced yard
- # parking spaces 6
- Has garage (y/n) Yes
- # full baths 3
- # half baths 1
- # total bathrooms 4.0
- # of above grade bedrooms 3
- Community features School bus, community centre
- Subdivision North s
- Directions 2128844
- Lot size (acres) 0.0
- Listing # X12475408
- Property sub type Single family residence
- Status Active
- Primary bedroom 5.23m X 4.87m
Level: 2nd - 3rd bedroom 3.63m X 3.86m
Level: 2nd - 2nd bedroom 5.33m X 4.92m
Level: 2nd - Recreational room / games room 7.51m X 5.23m
Level: Basement - Living room 7.01m X 3.63m
Level: Main - Foyer 1.2m X 1.2m
Level: Main - Kitchen 3.35m X 3.86m
Level: Main - Dining room 3.3m X 3.86m
Level: Main - Laundry 1.5m X 1.5m
Level: Main
- Listing source url Https://www.realtor.ca/real-estate/29018010/1819-foxridge-crescent-london-north-north-s-north-s
- Listing type identifier Idx

$-2,160
/ Month

