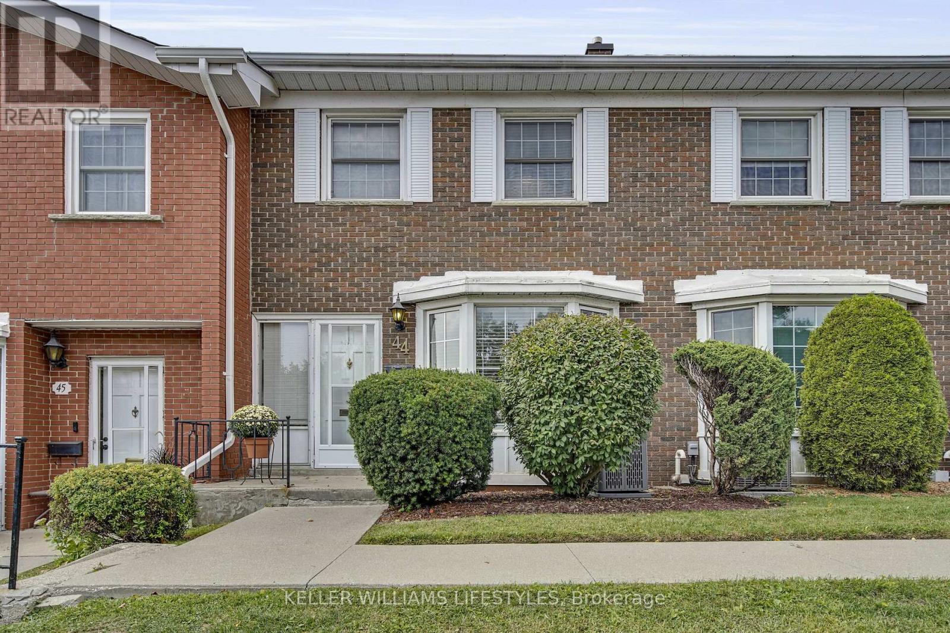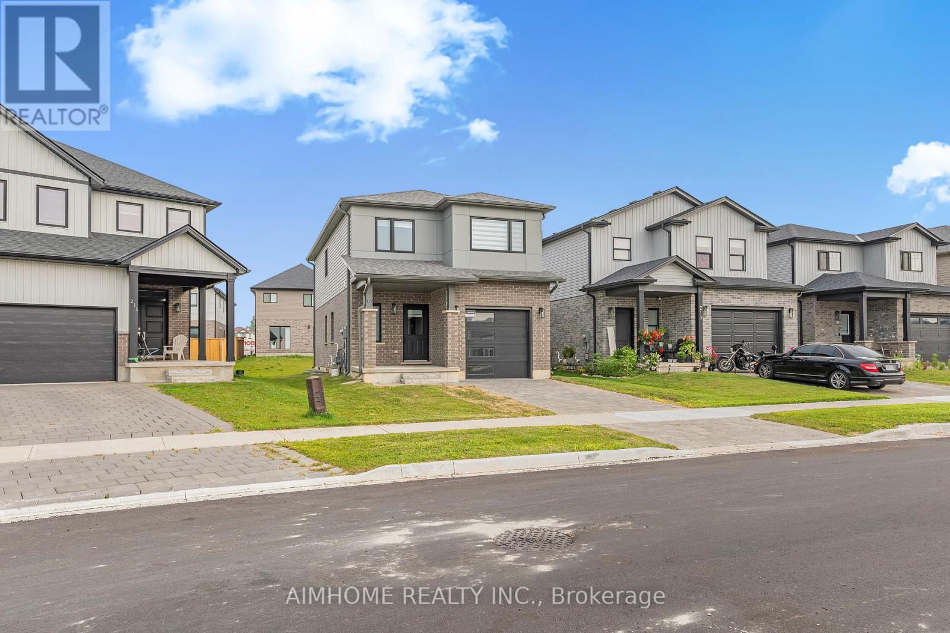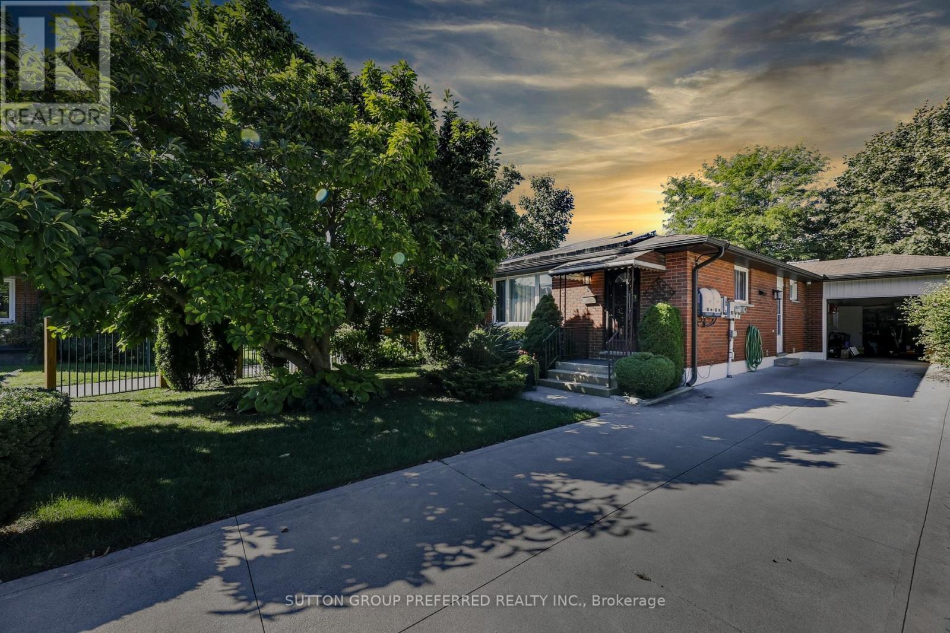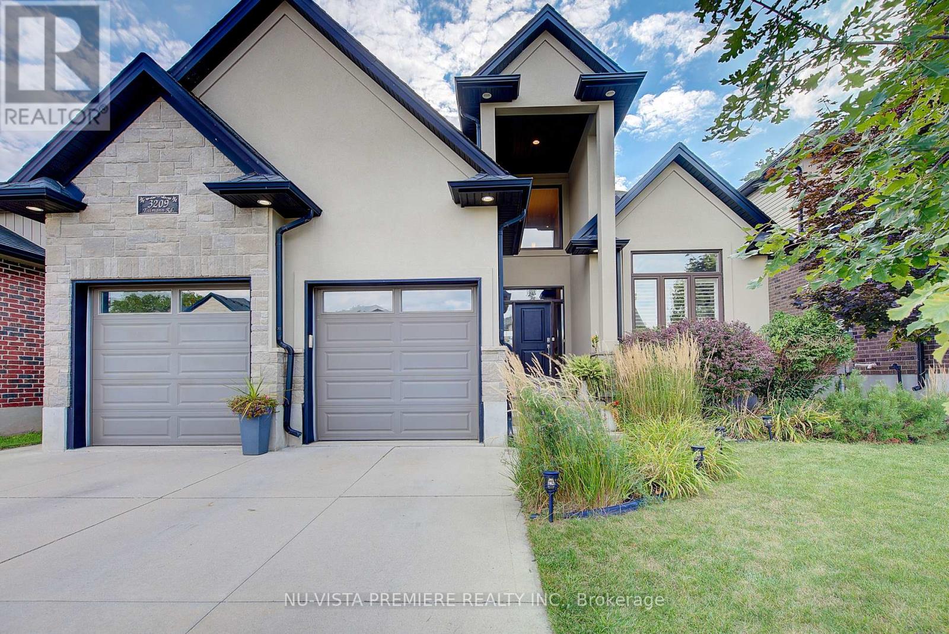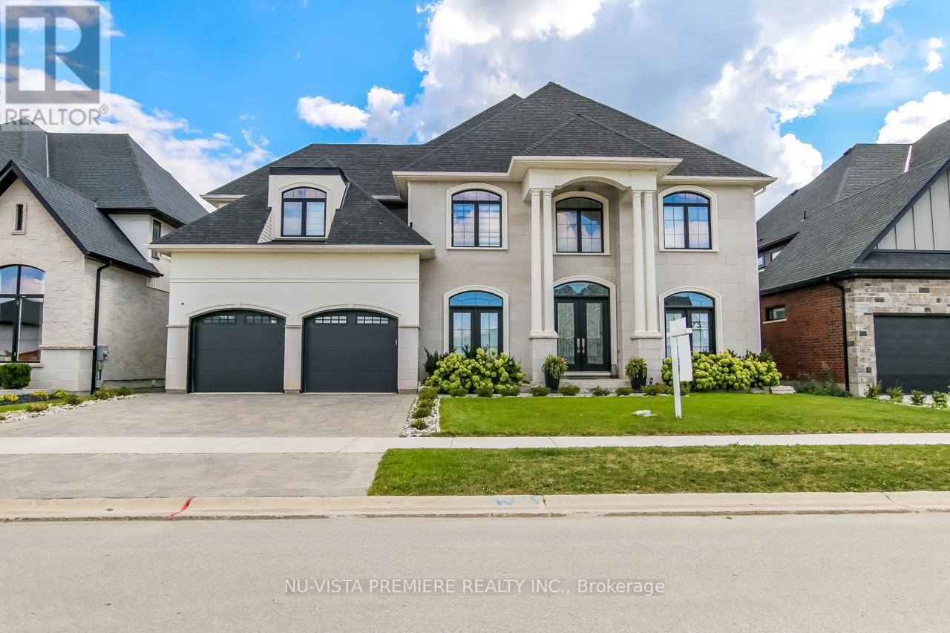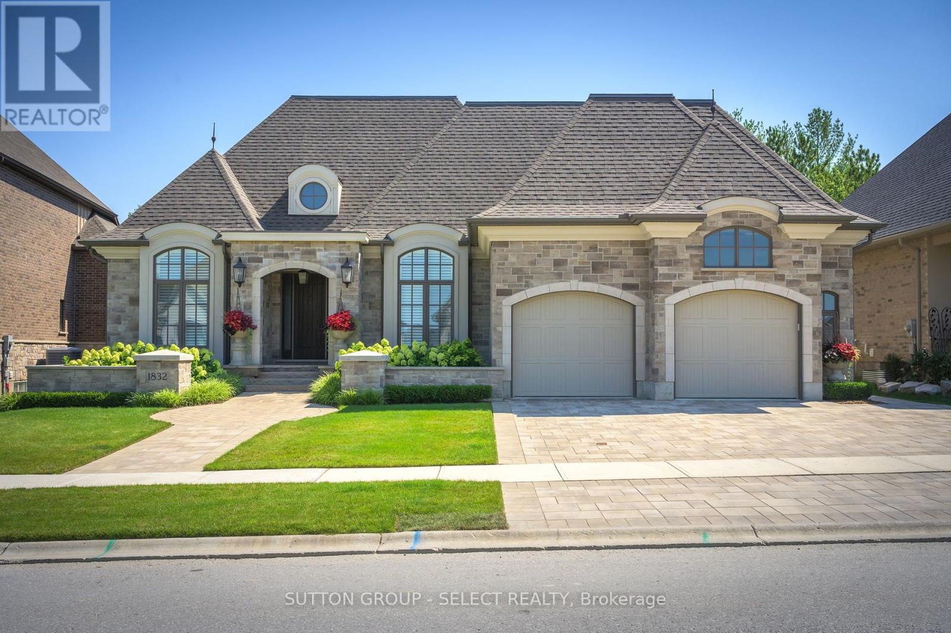
Highlights
Description
- Time on Housefulnew 34 hours
- Property typeSingle family
- StyleBungalow
- Neighbourhood
- Median school Score
- Mortgage payment
Exquisite Designer Bungalow with Pool Oasis Backing onto Protected Forest. A rare blend of luxury & nature, this spectacular custom bungalow boasts designer finishes throughout, with a timeless stone & brick façade, soaring 10- & 12-ft ceilings, & gorgeous hardwood floors. Offering 2,885 sq. ft. of upscale main-floor living & an additional 2040 sq. ft. of thoughtfully designed lower-level space, this home is an architectural masterpiece. The extraordinary Great Room features a striking gas fireplace framed by wall-to-wall built-ins, lofty coffered ceilings, & an entire wall of windows showcasing views of your private outdoor resort. The gourmet kitchen is the heart of this gathering area with a large island, stone surfaces, ceiling-height cabinetry & integrated appliances, flows into an impressive Butler's pantry with 2nd dishwasher & fridge. The dining area, enhanced by wall-to-wall bench seating & a wet bar, allows you to expand your dining space for larger groups. A stunning main-floor study with walnut built-ins offers a moody, sophisticated retreat. The dramatic primary suite is a private sanctuary, featuring a luxe 5-piece ensuite with heated floors, a curb-less glass shower, a soaker tub, a separate water closet, & a gorgeous dressing room with custom built-ins, + garden door access to the hot tub. A second main-floor bedroom & a beautifully finished laundry room complete this level. The lower level offers a fusion of destinations, including a wine lounge with a fireplace & full bar, a media/games room, two large bedrooms, a 4-piece bath, a study/gym, & ample storage. Step outside to an entertainer's dream: a spacious stone lanai with overhead heat units, fireplaces, a built-in BBQ system, a heated saltwater sport pool with a triple water feature, stone patios, a hot tub, & a pool house all set against the serenity of the protected forest. An oversized 2.5-car garage plus a wide driveway accommodates parking for five vehicles. (id:63267)
Home overview
- Cooling Central air conditioning, air exchanger
- Heat source Natural gas
- Heat type Forced air
- Has pool (y/n) Yes
- Sewer/ septic Sanitary sewer
- # total stories 1
- Fencing Fenced yard
- # parking spaces 5
- Has garage (y/n) Yes
- # full baths 4
- # half baths 1
- # total bathrooms 5.0
- # of above grade bedrooms 4
- Has fireplace (y/n) Yes
- Subdivision South b
- Lot desc Lawn sprinkler, landscaped
- Lot size (acres) 0.0
- Listing # X12386429
- Property sub type Single family residence
- Status Active
- 3rd bedroom 3.98m X 4.42m
Level: Lower - Family room 7.35m X 7.5m
Level: Lower - 2nd bedroom 3.98m X 3.66m
Level: Lower - Recreational room / games room 3.2m X 3.86m
Level: Lower - Other 6.34m X 7.71m
Level: Lower - Laundry 2.66m X 1.79m
Level: Main - Foyer 2.46m X 3.89m
Level: Main - Office 3.88m X 4.04m
Level: Main - Living room 6.41m X 8.5m
Level: Main - Primary bedroom 4.73m X 3.6m
Level: Main - Dining room 6.16m X 3.6m
Level: Main - Bedroom 3.58m X 4.11m
Level: Main - Kitchen 3.51m X 5.73m
Level: Main
- Listing source url Https://www.realtor.ca/real-estate/28825606/1832-upper-west-avenue-london-south-south-b-south-b
- Listing type identifier Idx

$-6,266
/ Month

