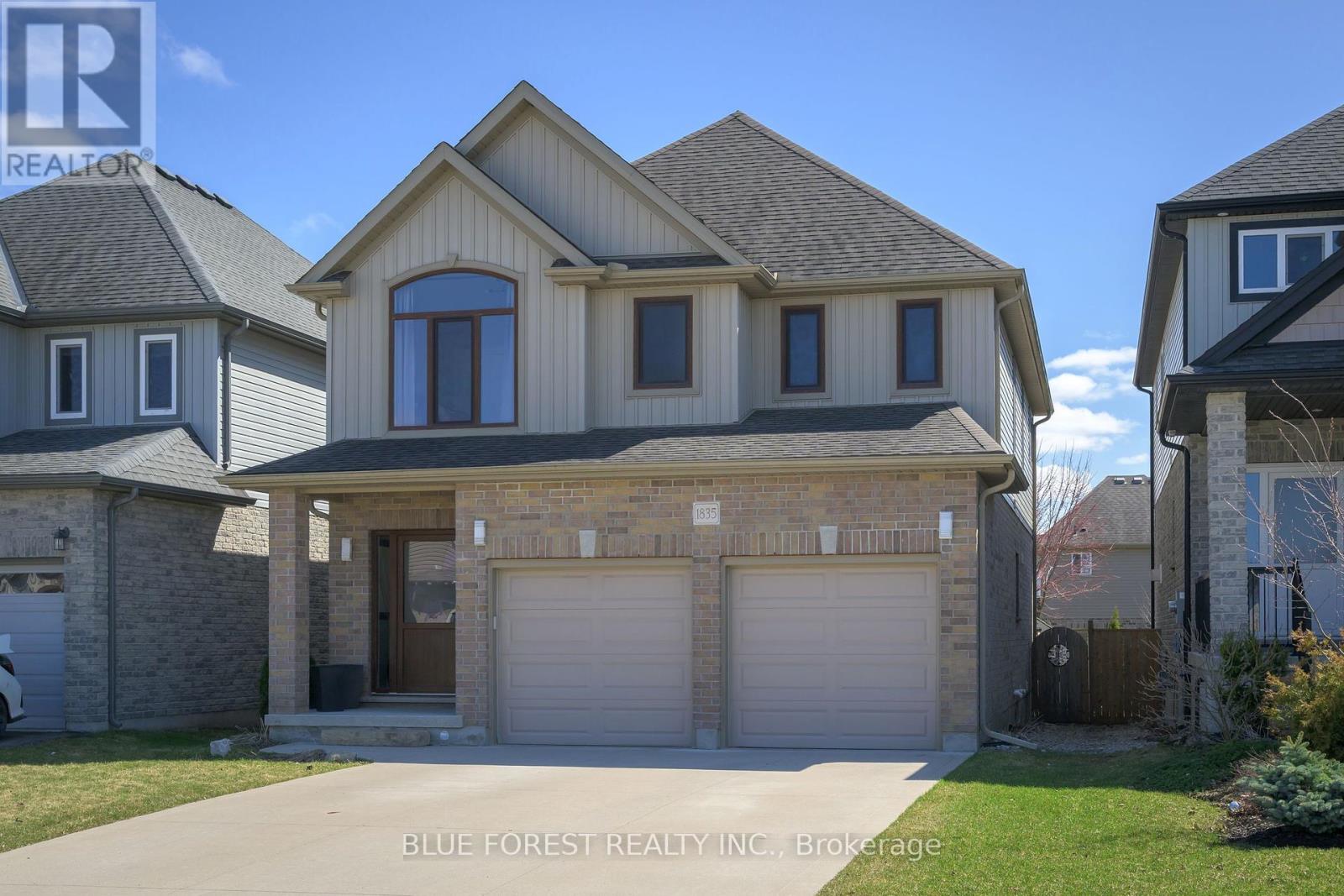
Highlights
Description
- Time on Houseful10 days
- Property typeSingle family
- Neighbourhood
- Median school Score
- Mortgage payment
FORMAL MODEL HOME! This two storey, 4 bedroom, 2,850sqft home is located in desirable Cedar Hollow neighbourhood! Open concept main floor is great for hosting family gatherings. Stainless steel appliances, granite countertops, island with breakfast bar, and ample countertop & cupboard space! Master bedroom has a long walk-in closet and 4 piece ensuite. 3 additional spacious bedrooms, 4 pc bathroom, and convenient laundry room complete the second floor. Finished basement features a huge recroom with feature fireplace wall, potlights galore, and lots of storage space. European style windows throughout add an extra layer of character to this home that is not commonly seen! Outside, the fully fenced yard is perfect for growing families and pet owners. Large deck with extra durable composite decking, concrete patio area perfect for a hot tub, and lots of green space for extras like a trampoline or family bonfires! Concrete double wide driveway is extra deep and easily fits up to 4 cars. Walking distance to Cedar Hollow Public School, park, and walking trail along the Thames River. Or, take a quick drive to many more amenities including Masonville Mall & shopping, Western University & Fanshawe College, and Hwy 401. (id:63267)
Home overview
- Cooling Central air conditioning
- Heat source Natural gas
- Heat type Forced air
- Sewer/ septic Sanitary sewer
- # total stories 2
- Fencing Fenced yard
- # parking spaces 6
- Has garage (y/n) Yes
- # full baths 2
- # half baths 1
- # total bathrooms 3.0
- # of above grade bedrooms 4
- Has fireplace (y/n) Yes
- Subdivision North d
- Directions 1502759
- Lot desc Landscaped
- Lot size (acres) 0.0
- Listing # X12363874
- Property sub type Single family residence
- Status Active
- Laundry 2.28m X 1.83m
Level: 2nd - 3rd bedroom 4.09m X 3.16m
Level: 2nd - 2nd bedroom 4.09m X 3.77m
Level: 2nd - Primary bedroom 4.41m X 3.95m
Level: 2nd - Bathroom 1m X 1m
Level: 2nd - Bathroom 1m X 1m
Level: 2nd - 4th bedroom 3.91m X 3.03m
Level: 2nd - Family room 7.88m X 6.6m
Level: Basement - Living room 6.65m X 4.22m
Level: Main - Dining room 3.78m X 3.2m
Level: Main - Kitchen 4.2m X 3.78m
Level: Main - Bathroom 1m X 1m
Level: Main
- Listing source url Https://www.realtor.ca/real-estate/28775994/1835-cedarpark-drive-london-north-north-d-north-d
- Listing type identifier Idx

$-2,266
/ Month












