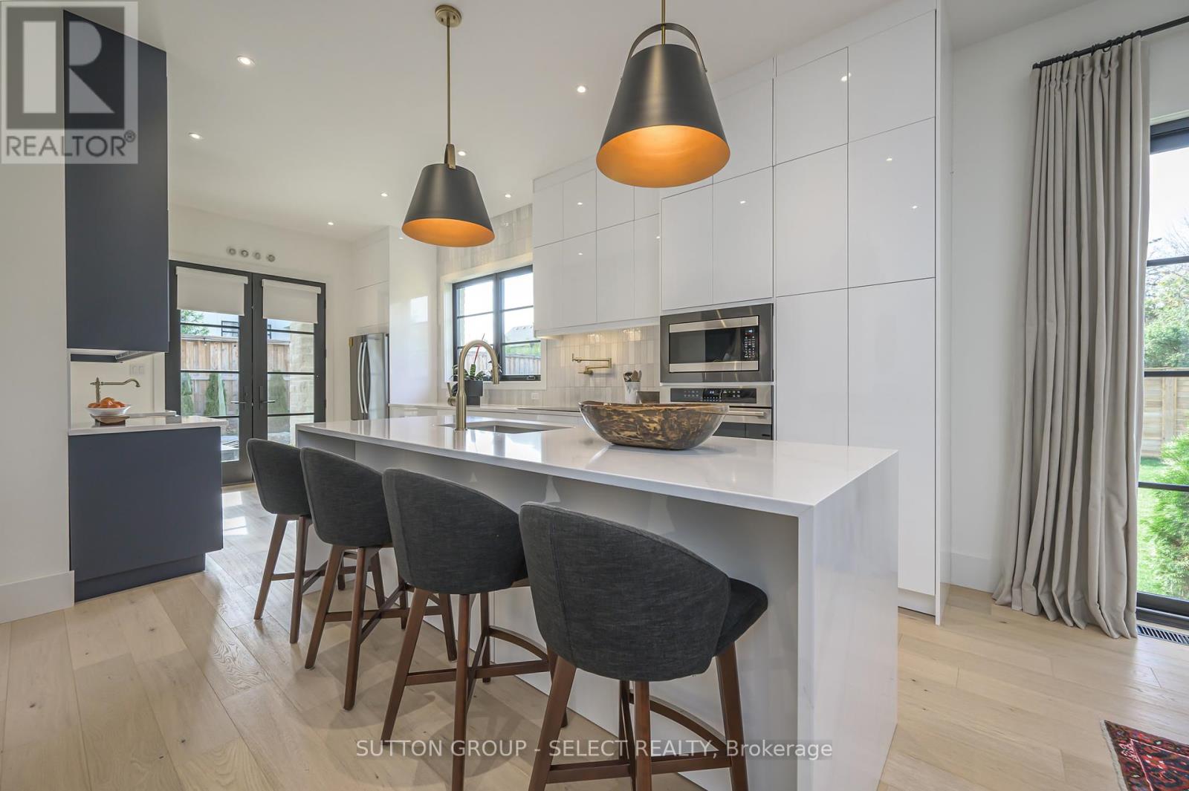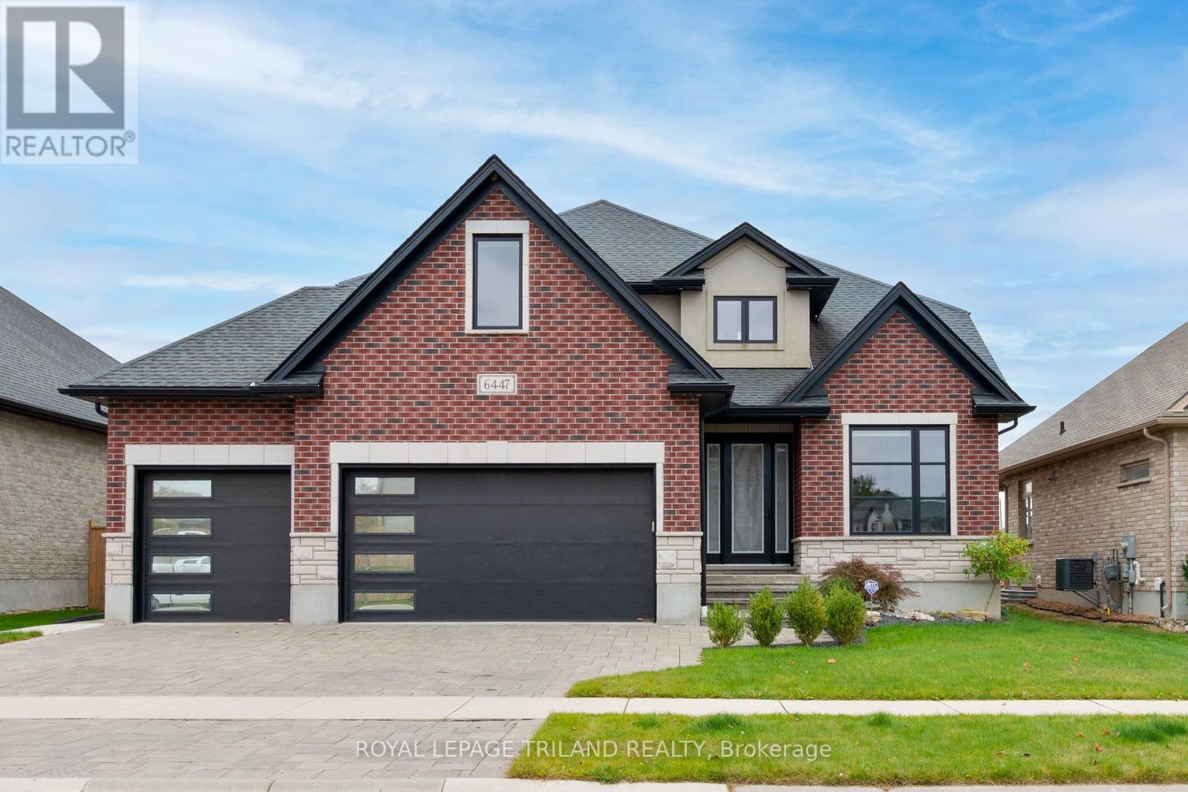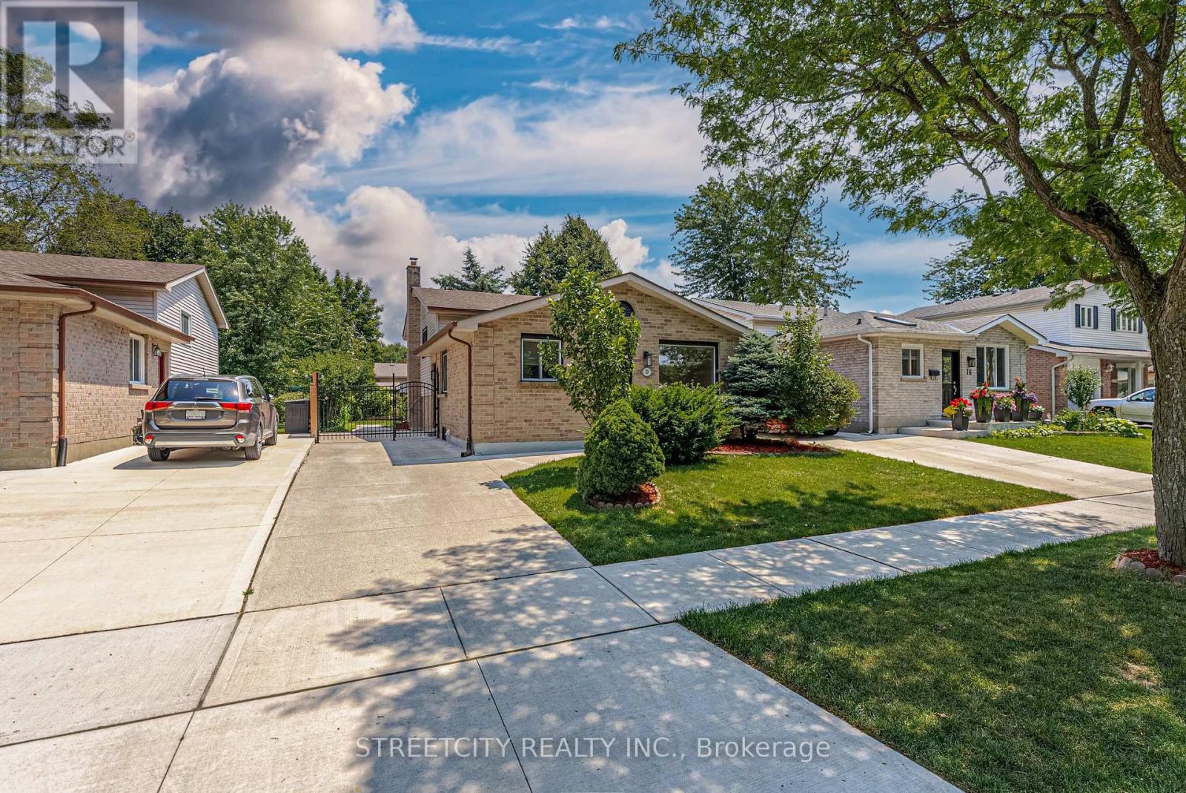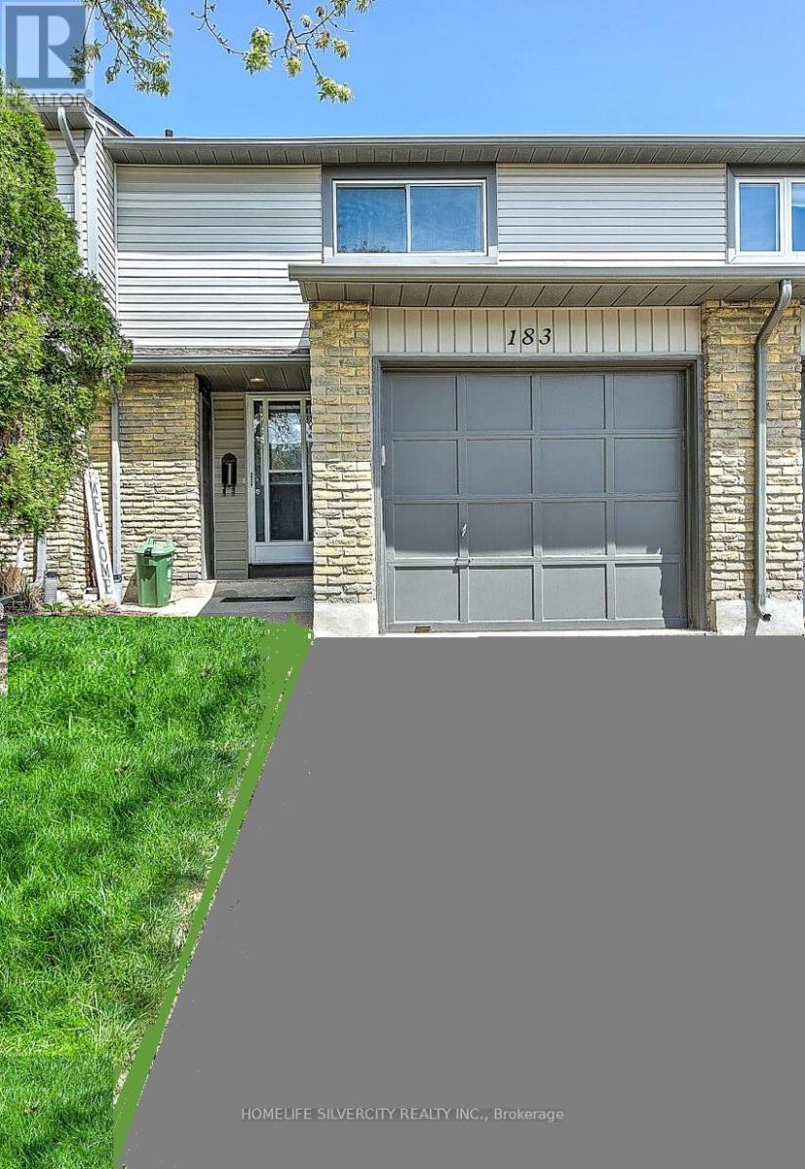
Highlights
Description
- Time on Houseful18 days
- Property typeSingle family
- StyleBungalow
- Neighbourhood
- Median school Score
- Mortgage payment
Custom modern-European design meets multi-generational luxury in this exceptional executive residence, perfectly suited for extended family, dual living, or income potential. Tucked privately on a 100' x 146' lot (0.41 acres), this home offers the elevated blend of thoughtful design and comfort you'd find in boutique hotel. Fantastic location close to Victoria & Parkwood Hospitals, Wortley Village & Highland Golf Course. Stone pillars & and an automated black wrought-iron gate set the tone for the timeless stone exterior framed with Juliette balconies and an expansive, partially covered terrace anchored by a romantic two-sided fireplace. The main level offers airy 10 ceilings, hardwood flooring, and transitional styling in a versatile 2-bedroom + den/office layout. A dramatic white kitchen showcases ceiling-height, flat-panel cabinetry, smoky cobalt wet bar/servery, and sleek quartz surfaces. Scandinavian-inspired bathrooms exude quiet luxury. The boutique primary suite feels serene and intimate, while the den adapts easily as a third bedroom or workspace. Designed for flexibility, the lower-level features 9 ceilings, large sunlit windows, and space ideal for extended family, multi-generational living, or income. With 3 bedrooms, 2 bathrooms, a full gourmet kitchen, family room w/fireplace, kids' playroom, and soundproof studio/media space, this level offers endless possibilities. The insulated 3-bay garage with 220-amp service, metal roof, and ample parking presents additional opportunity explore the potential for a guest house, workshop, or future income stream. Located minutes to Victoria Hospital and tucked back from the road, this residence offers a rare blend of privacy, convenience, and thoughtful design. Perfect for those seeking lifestyle flexibility without compromise. (id:63267)
Home overview
- Cooling Central air conditioning
- Heat source Natural gas
- Heat type Forced air
- Sewer/ septic Sanitary sewer
- # total stories 1
- # parking spaces 9
- Has garage (y/n) Yes
- # full baths 3
- # half baths 1
- # total bathrooms 4.0
- # of above grade bedrooms 5
- Flooring Hardwood
- Community features School bus
- Subdivision South p
- Lot desc Landscaped
- Lot size (acres) 0.0
- Listing # X12441827
- Property sub type Single family residence
- Status Active
- 3rd bedroom 3.96m X 2.82m
Level: Lower - Kitchen 6.35m X 3.66m
Level: Lower - Living room 6.35m X 3.66m
Level: Lower - 2nd bedroom 4.09m X 2.72m
Level: Lower - Dining room 3.51m X 3.02m
Level: Main - Den 3.81m X 3.45m
Level: Main - Mudroom 4.57m X 1.96m
Level: Main - Kitchen 3.66m X 6.43m
Level: Main - Laundry 3.89m X 1.65m
Level: Main - Bedroom 3.47m X 4.48m
Level: Main - Living room 3.51m X 4.57m
Level: Main - Primary bedroom 6.64m X 2.92m
Level: Main
- Listing source url Https://www.realtor.ca/real-estate/28945114/185-commissioners-road-e-london-south-south-p-south-p
- Listing type identifier Idx

$-3,933
/ Month












