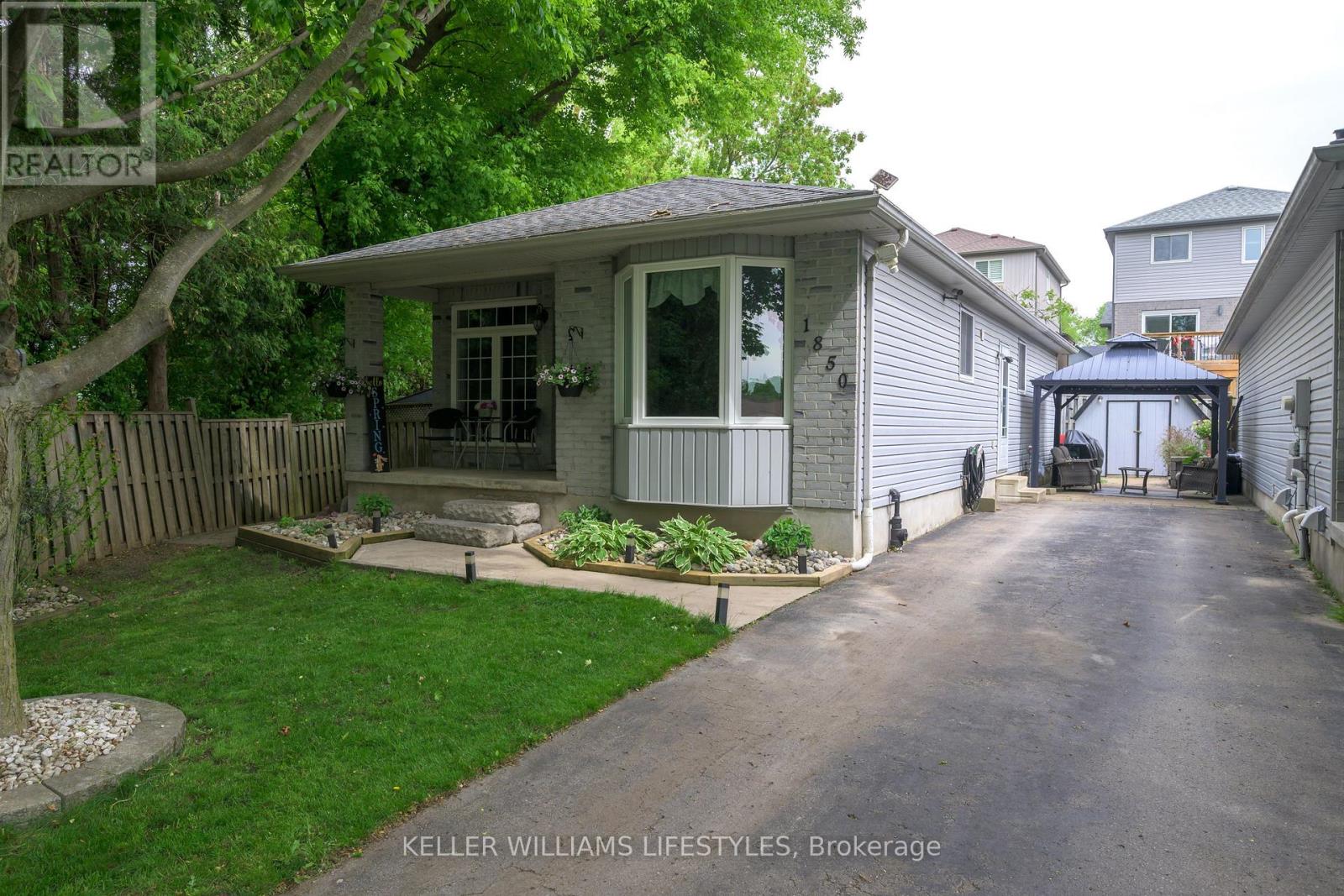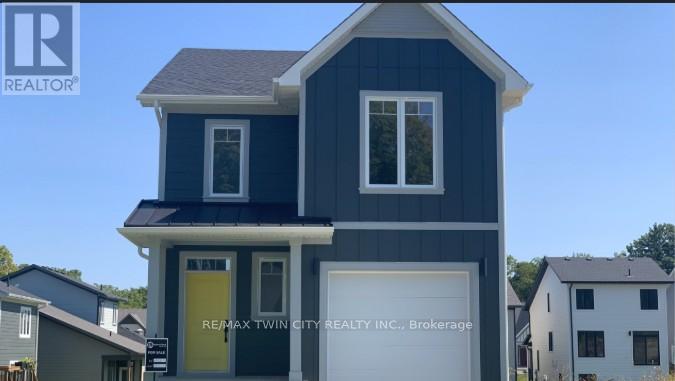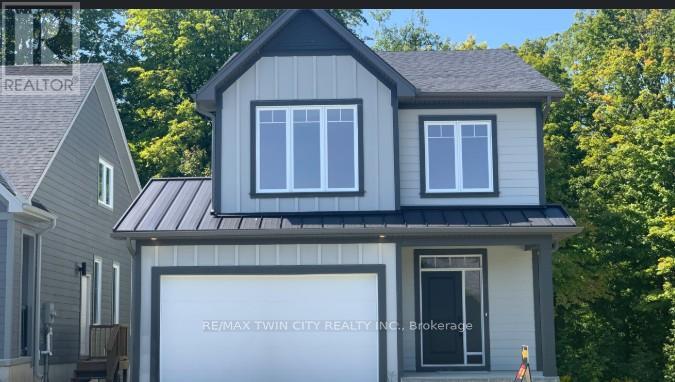- Houseful
- ON
- London
- Hamilton Road
- 1850 Purcell Dr

Highlights
Description
- Time on Houseful77 days
- Property typeSingle family
- StyleBungalow
- Neighbourhood
- Median school Score
- Mortgage payment
Welcome to 1850 Purcell Drive, a charming and well-maintained bungalow nestled in a quiet, family-friendly pocket of East London. Great proximity to all of your amenities with just being minutes to East Park, the YMCA for family fun and easy highway access. Inside, you're greeted by a bright, front-facing living room with gleaming hardwood floors, perfect for morning light and cozy evenings. The heart of the home is the beautifully updated kitchen (2023), thoughtfully designed with white shaker cabinetry, stylish countertops, a gas stove, farmhouse sink, and sleek stainless steel appliances.The main floor features three well-sized bedrooms and a modern 4-piece bathroom, ideal for growing families or guests. Downstairs, the fully finished lower level offers an abundance of additional living space with an expansive family room with no shortage of room to entertain and gas fireplace. Room for your home office or potential fourth bedroom (just add an egress window), and a newly updated 3-piece bathroom (2023) with a walk-in shower. Step outside through the separate side entrance to your own private backyard retreat complete with landscaping, a fire pit area, storage shed, and a tranquil powered koi pond. Recent updates include: Furnace & A/C (2024) Roof shingles(2016). Whether you're a first-time buyer, a down-sizer, or looking to settle into a family-friendly neighbourhood, 1850 Purcell Drive checks all the boxes. (id:55581)
Home overview
- Cooling Central air conditioning
- Heat source Natural gas
- Heat type Forced air
- Sewer/ septic Sanitary sewer
- # total stories 1
- # parking spaces 3
- # full baths 2
- # total bathrooms 2.0
- # of above grade bedrooms 3
- Flooring Hardwood
- Has fireplace (y/n) Yes
- Community features Community centre, school bus
- Subdivision East q
- Directions 2162405
- Lot size (acres) 0.0
- Listing # X12235006
- Property sub type Single family residence
- Status Active
- Family room 6.28m X 6.03m
Level: Basement - Office 5.77m X 2.9m
Level: Basement - Laundry 3.86m X 3.15m
Level: Basement - Other 3.99m X 3.25m
Level: Basement - Dining room 3.25m X 3m
Level: Main - 2nd bedroom 3.04m X 2.93m
Level: Main - Kitchen 4.22m X 3m
Level: Main - Living room 5.48m X 3.22m
Level: Main - Primary bedroom 4.27m X 3.23m
Level: Main - 3rd bedroom 3.02m X 2.79m
Level: Main
- Listing source url Https://www.realtor.ca/real-estate/28498458/1850-purcell-drive-london-east-east-q-east-q
- Listing type identifier Idx

$-1,506
/ Month












