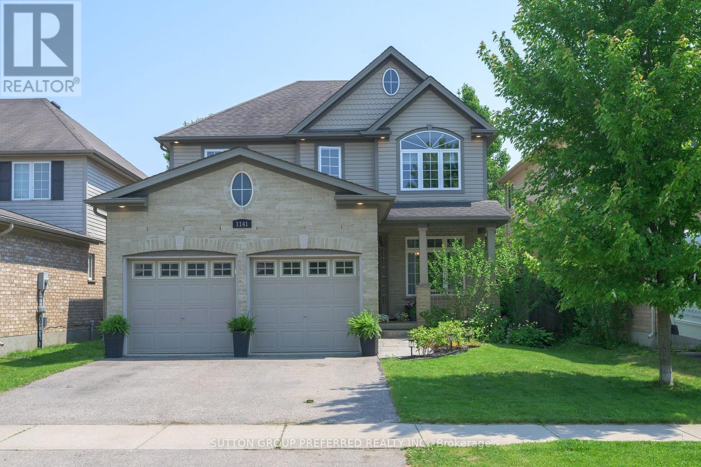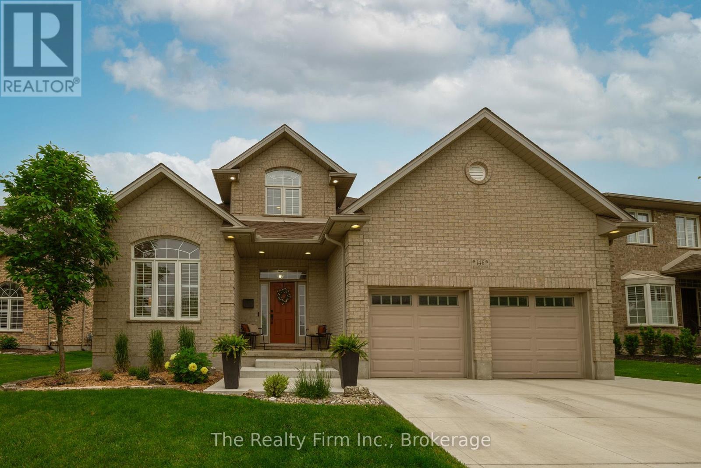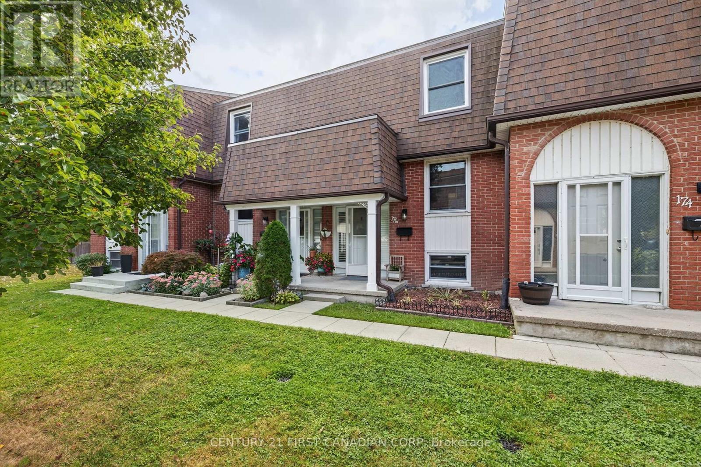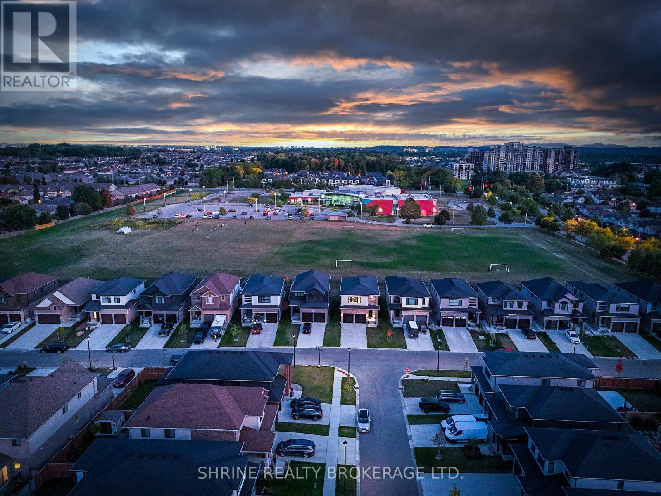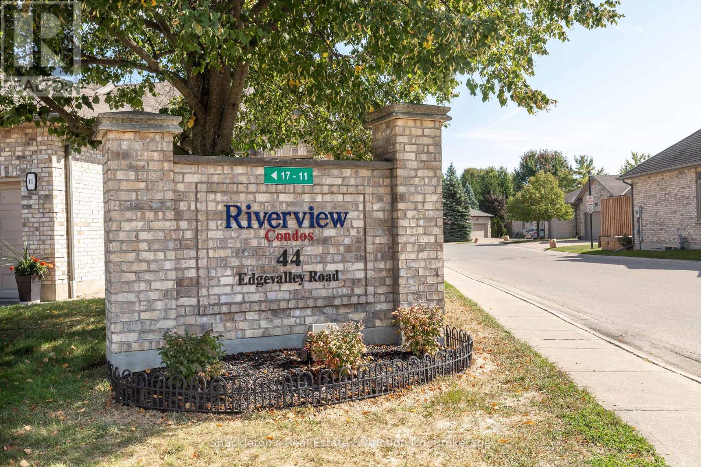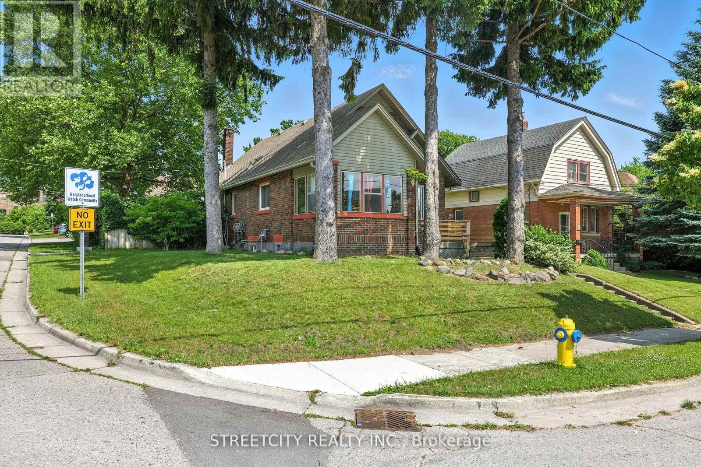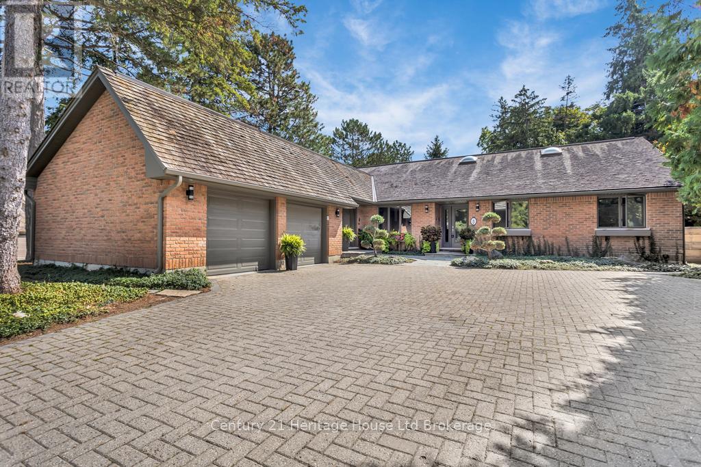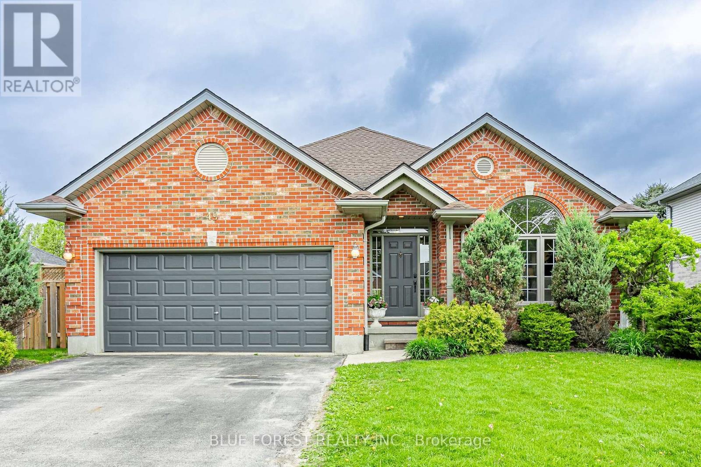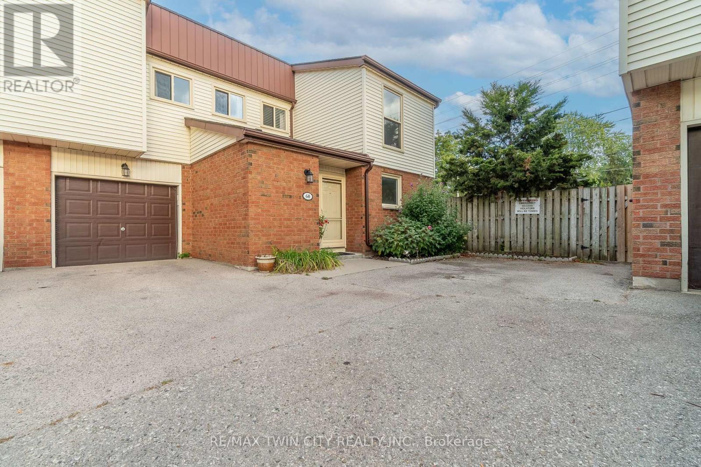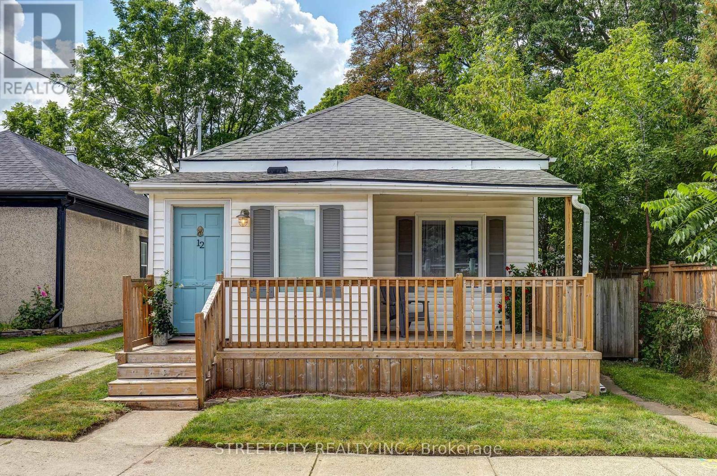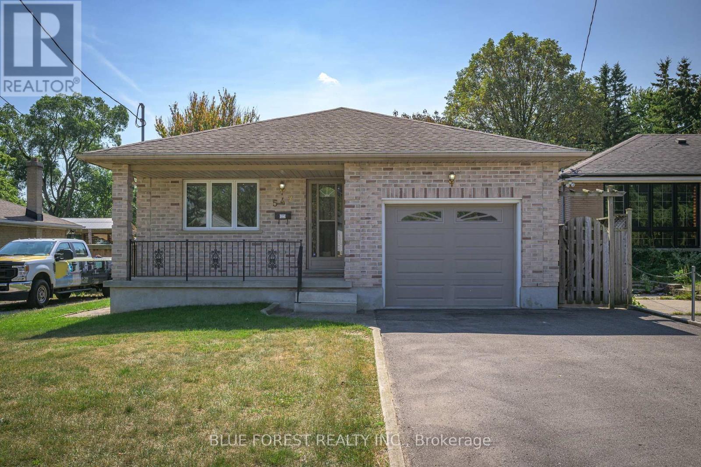
Highlights
Description
- Time on Housefulnew 14 hours
- Property typeSingle family
- Neighbourhood
- Median school Score
- Mortgage payment
Fully Renovated & Stunning 2-Storey Home in North London-This beautifully updated 3-bedrooms, 2.5-bath newer home offers over $50,000 K in recent renovations with a modern & great layout designed for todays lifestyle. Step inside to an inviting entryway with stylish wood accents walls, opening to a desirable & flowing main floor. The brand-new white kitchen shines with quartz countertops, an island, and all new stainless-steel appliances. The fully open layout provides an unobstructed view of the dinning room & the large sun-filled living room with soaring cathedral ceilingsperfect space for those gatherings with your family or friends. Every detail has been carefully renovated with quality materials including new luxury vinyl flooring throughout, fresh neutral paint from top to bottom & lots of new updated lighting. Attention to details being a priority. Upstairs, youll find three comfortable size bedrooms, a luxury ensuite, walk in closet and plenty of storage. The basement features a rough-in bath, ready for your personal finishing touch. Outdoors, enjoy a fully new fenced yard with a maintenance-free concrete patio for those summer entertaining nights, plus a charming front porch ideal for a morning coffee. A plus for this home is parking for 5 cars and no sidewalk to shovel! Situated in the sought-after Fanshawe community with quick access to Veteran Memorials/ Highway 401, is a commuters dream along with major shopping destinations like Masonville Place, White Oaks Mall, public transit, walking distance to excellent public/private/French immersions schools and the famous Fanshawe College. Enjoy time in the nature on Cedar Park Trail trails or nearby Fanshaw Lake trails. This is a modern, beautiful, move in ready home at its best!!! Book your private showing today! (id:63267)
Home overview
- Cooling Central air conditioning
- Heat source Natural gas
- Heat type Forced air
- Sewer/ septic Sanitary sewer
- # total stories 2
- Fencing Fully fenced, fenced yard
- # parking spaces 5
- Has garage (y/n) Yes
- # full baths 2
- # half baths 1
- # total bathrooms 3.0
- # of above grade bedrooms 3
- Has fireplace (y/n) Yes
- Community features Community centre, school bus
- Subdivision North d
- Lot size (acres) 0.0
- Listing # X12405704
- Property sub type Single family residence
- Status Active
- 3rd bedroom 3.31m X 2.76m
Level: 2nd - Bathroom 2.84m X 1.99m
Level: 2nd - 2nd bedroom 3.51m X 2.31m
Level: 2nd - Bathroom 2.46m X 2.45m
Level: 2nd - Primary bedroom 5.12m X 5.02m
Level: 2nd - Kitchen 3.32m X 3.31m
Level: Main - Dining room 3.31m X 2.83m
Level: Main - Bathroom 1.92m X 1.02m
Level: Main - Laundry 1.85m X 1.86m
Level: Main - Living room 6.15m X 3.54m
Level: Main
- Listing source url Https://www.realtor.ca/real-estate/28867461/1851-reilly-walk-london-north-north-d-north-d
- Listing type identifier Idx

$-1,866
/ Month

