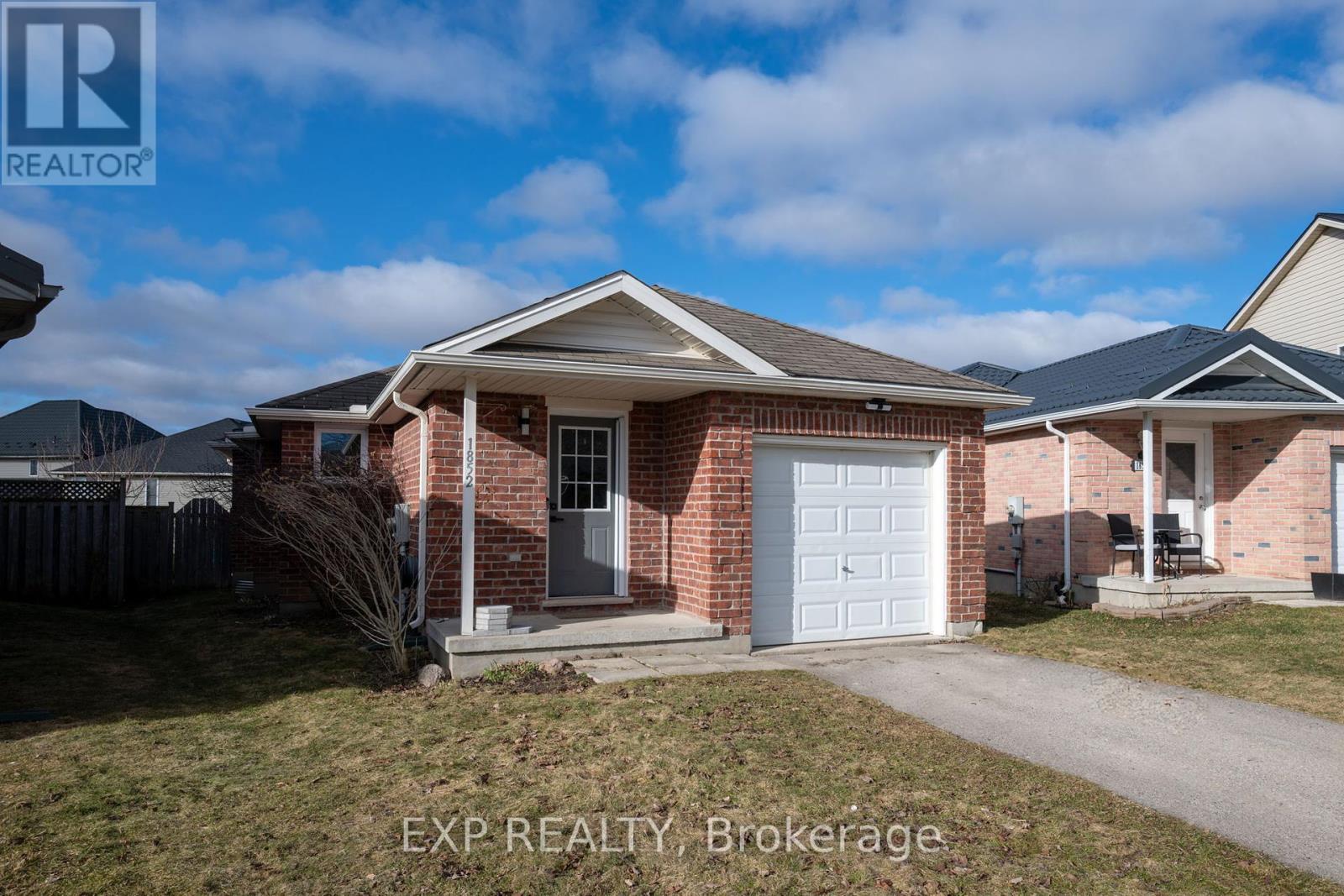- Houseful
- ON
- London
- Stoney Creek
- 1852 Bloom Cres

Highlights
Description
- Time on Houseful18 days
- Property typeSingle family
- StyleBungalow
- Neighbourhood
- Median school Score
- Mortgage payment
Welcome to 1852 Bloom Cres, a beautifully updated bungalow in the heart of Stoney Creek one of Londons most sought-after neighborhoods! With top-rated schools, shopping, parks, and the YMCA just minutes away, this home is perfect for families, couples, or retirees looking for convenience and comfort.Inside, you'll find a bright, open-concept living space with fresh paint, updated windows, and a stylish kitchen featuring an upgraded breakfast bar and extra cabinetry for added storage. The primary bedroom is spacious, complemented by two additional versatile bedrooms and a well-designed main bath.The fully finished basement is a standout feature, offering a sprawling family/games room, a second bathroom, and even a pool table making it the ultimate space for entertaining.Step outside to a large, fully fenced backyard with a deck, perfect for morning coffee, kids, pets, and summer gatherings.This home is bigger than it looks don't miss your chance to see it in person! (id:63267)
Home overview
- Cooling Central air conditioning
- Heat source Natural gas
- Heat type Forced air
- Sewer/ septic Sanitary sewer
- # total stories 1
- Fencing Fenced yard
- # parking spaces 2
- Has garage (y/n) Yes
- # full baths 1
- # half baths 1
- # total bathrooms 2.0
- # of above grade bedrooms 3
- Subdivision North c
- Directions 1921811
- Lot size (acres) 0.0
- Listing # X12350101
- Property sub type Single family residence
- Status Active
- Utility 3.44m X 3.16m
Level: Lower - Recreational room / games room 7.88m X 10.02m
Level: Lower - Other 2.37m X 5.33m
Level: Lower - Bathroom 3.18m X 1.8m
Level: Lower - Bathroom 2.98m X 1.96m
Level: Main - Living room 4.14m X 4.61m
Level: Main - Foyer 1.77m X 4.29m
Level: Main - 2nd bedroom 2.93m X 3.09m
Level: Main - Primary bedroom 3.63m X 3.73m
Level: Main - Kitchen 4.14m X 3.83m
Level: Main - Den 3.3m X 3.07m
Level: Main
- Listing source url Https://www.realtor.ca/real-estate/28745074/1852-bloom-crescent-london-north-north-c-north-c
- Listing type identifier Idx

$-1,600
/ Month












