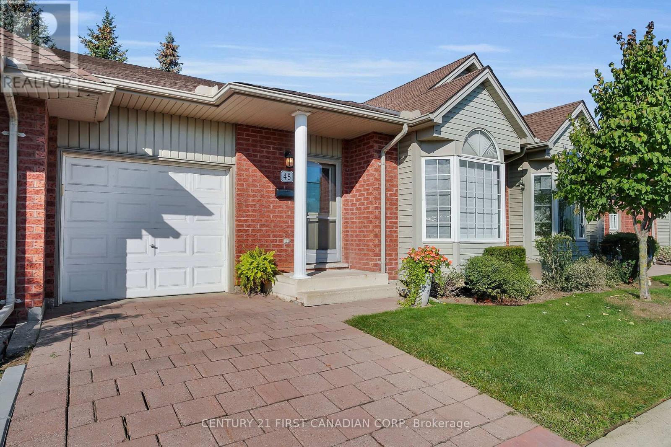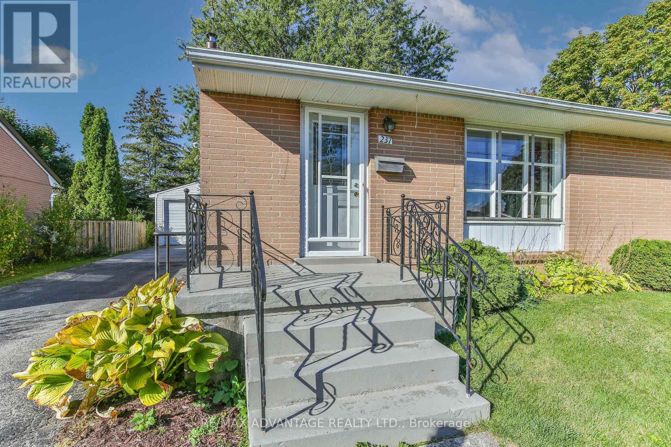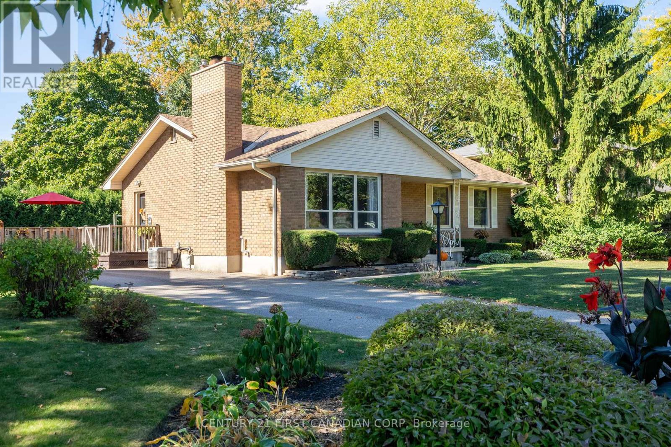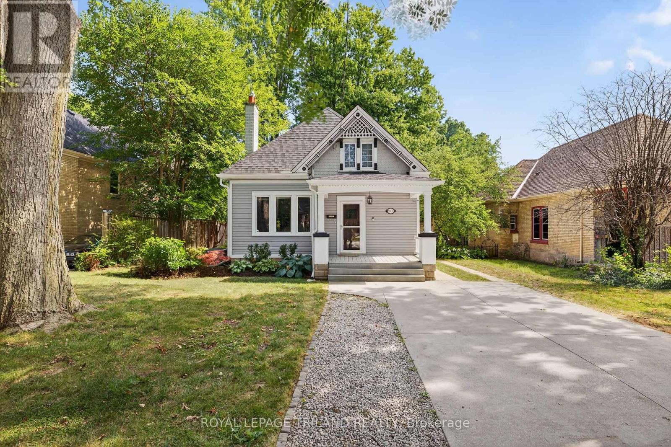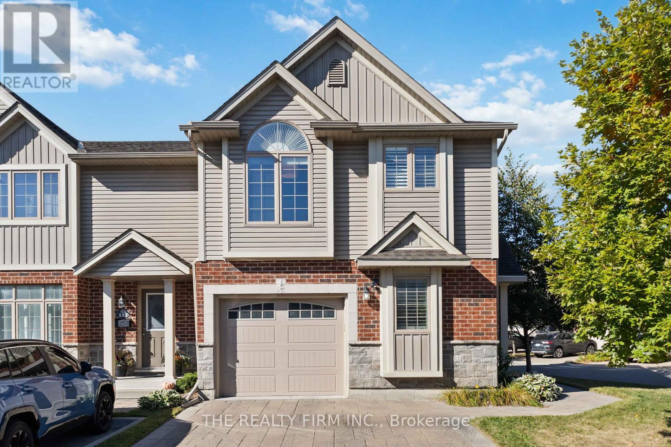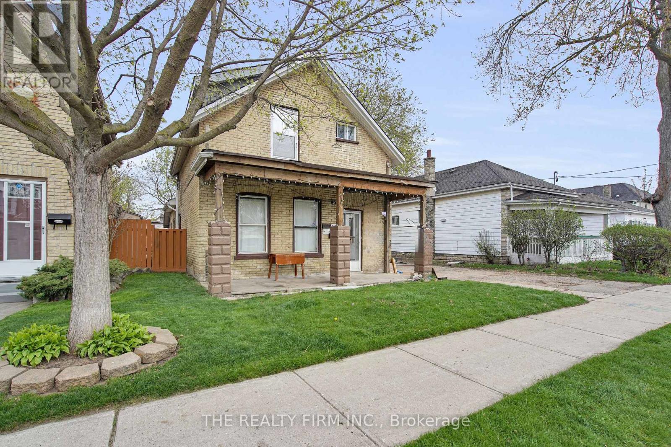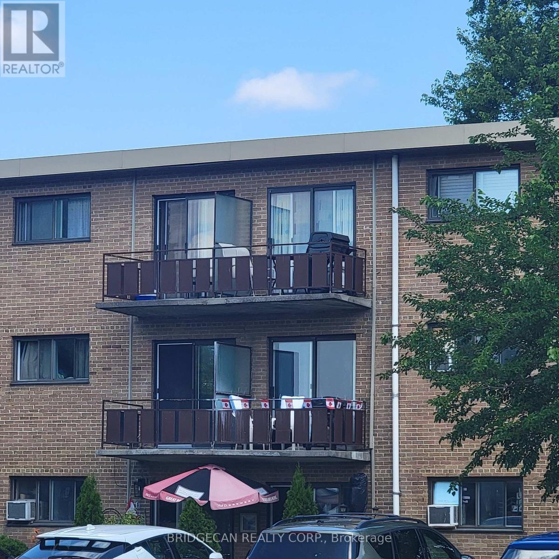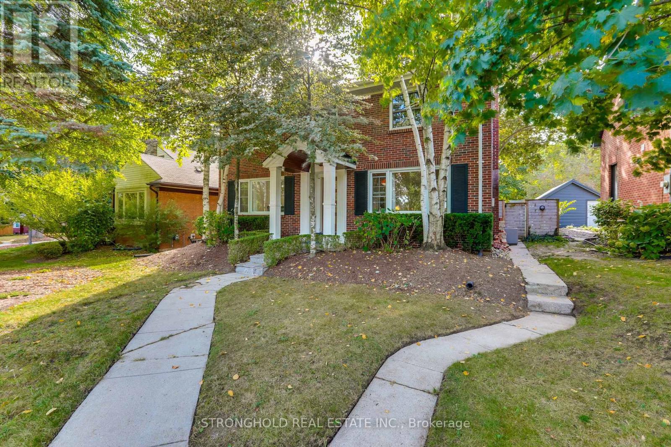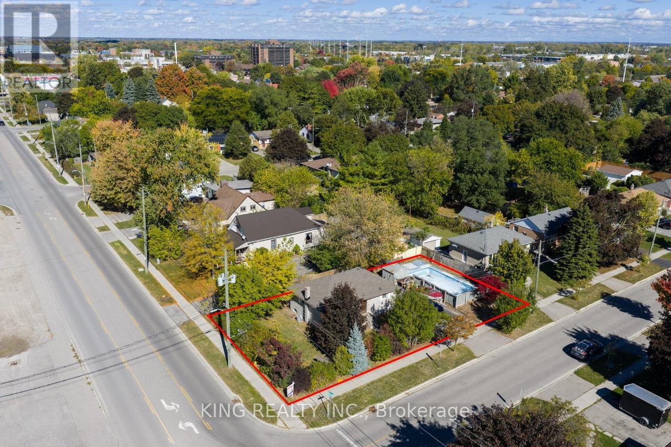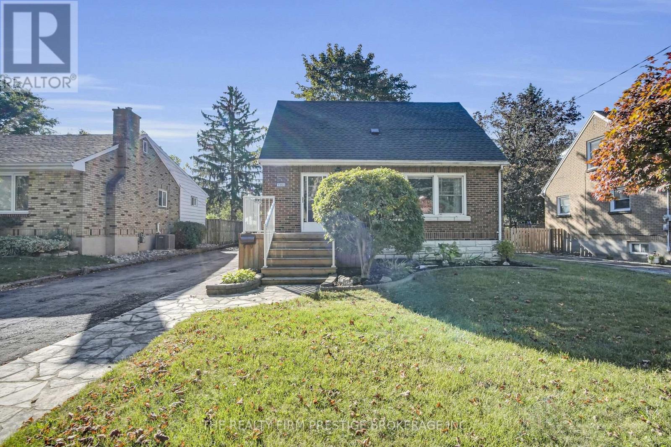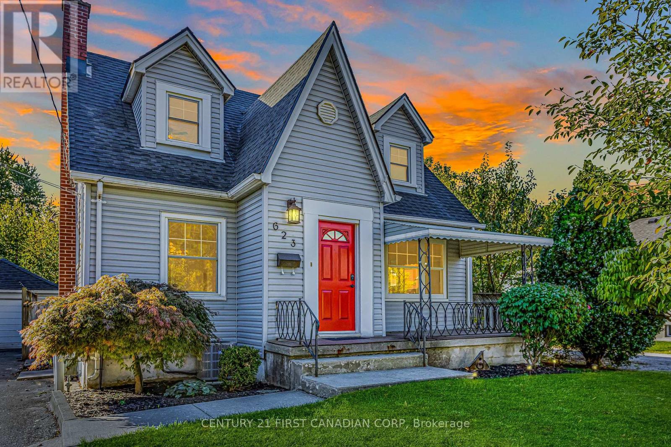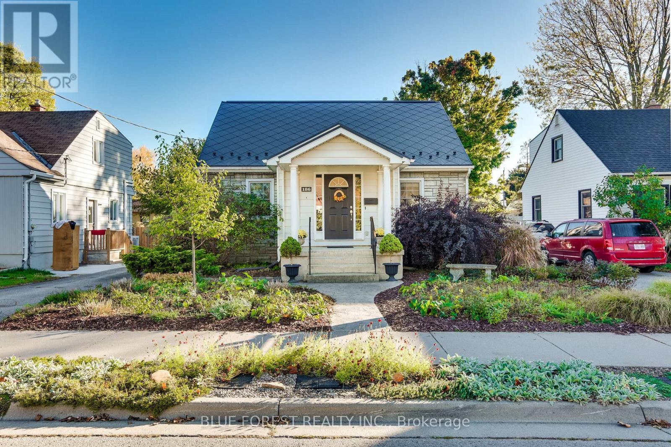
Highlights
This home is
0%
Time on Houseful
20 hours
School rated
4.9/10
London
-0.48%
Description
- Time on Housefulnew 20 hours
- Property typeSingle family
- Neighbourhood
- Median school Score
- Mortgage payment
This beautifully maintained 11/2 storey home is located in a quiet neighbourhood located close to schools, community centres, shopping, and public transit. The main floor includes a Casey's custom kitchen (2024) with maple wood cabinetry, quartz countertops, all lower drawers, custom storage, engineered stone UltraCeramic flooring, and Bosch and Miele appliances. The kitchen's picture window offers a full view of the professionally designed rear yard featuring a cedar deck and pergola, raised garden beds, bubbling rock and espaliered apple trees. The native-Canadian-plant garden in front provides year-round habitat for pollinators and birds. A new Diamond Steel roof (2024) tops it all off. (id:63267)
Home overview
Amenities / Utilities
- Cooling Central air conditioning
- Heat source Natural gas
- Heat type Forced air
- Sewer/ septic Sanitary sewer
Exterior
- # total stories 2
- Fencing Fenced yard
- # parking spaces 3
Interior
- # full baths 2
- # total bathrooms 2.0
- # of above grade bedrooms 3
- Has fireplace (y/n) Yes
Location
- Community features Community centre
- Subdivision East c
Overview
- Lot size (acres) 0.0
- Listing # X12460712
- Property sub type Single family residence
- Status Active
Rooms Information
metric
- Primary bedroom 3.39m X 3.62m
Level: 2nd - 2nd bedroom 2.99m X 2.78m
Level: 2nd - Utility 2m X 2.34m
Level: Basement - Laundry 2.97m X 2.34m
Level: Basement - Recreational room / games room 6.95m X 8.38m
Level: Basement - Bathroom 1.78m X 2.32m
Level: Basement - Dining room 3.67m X 6.05m
Level: Main - Foyer 1.55m X 2.27m
Level: Main - 3rd bedroom 3.91m X 2.74m
Level: Main - Bathroom 1.94m X 2.03m
Level: Main - Kitchen 3.59m X 2.76m
Level: Main - Living room 3.36m X 2.9m
Level: Main
SOA_HOUSEKEEPING_ATTRS
- Listing source url Https://www.realtor.ca/real-estate/28985512/186-gammage-street-london-east-east-c-east-c
- Listing type identifier Idx
The Home Overview listing data and Property Description above are provided by the Canadian Real Estate Association (CREA). All other information is provided by Houseful and its affiliates.

Lock your rate with RBC pre-approval
Mortgage rate is for illustrative purposes only. Please check RBC.com/mortgages for the current mortgage rates
$-1,467
/ Month25 Years fixed, 20% down payment, % interest
$
$
$
%
$
%

Schedule a viewing
No obligation or purchase necessary, cancel at any time
Nearby Homes
Real estate & homes for sale nearby

