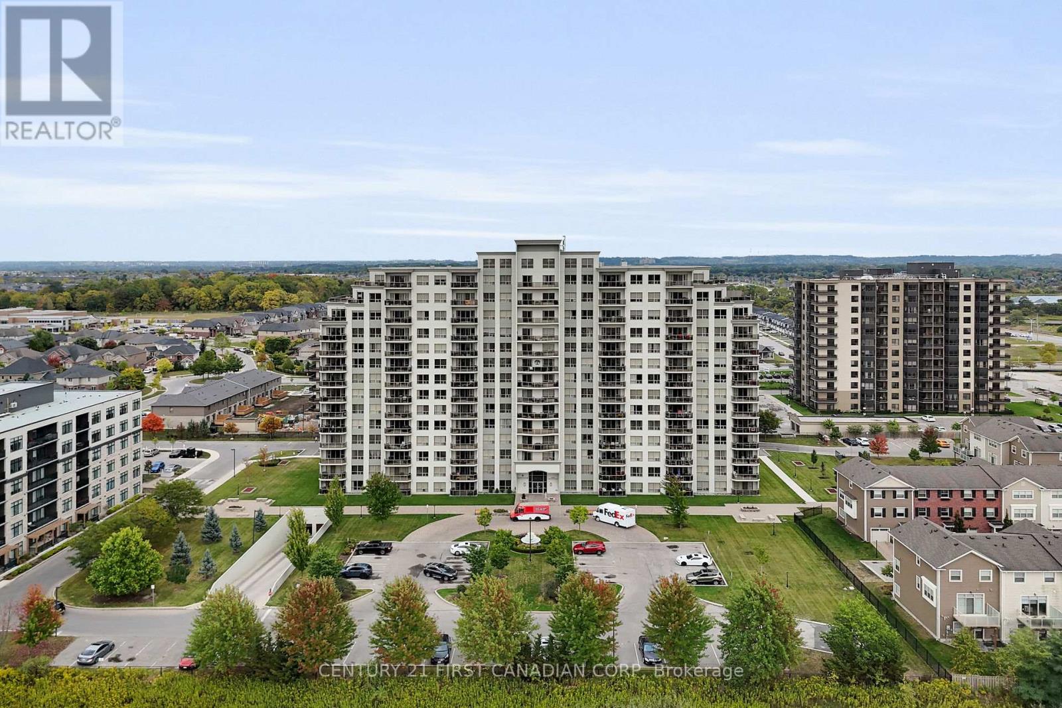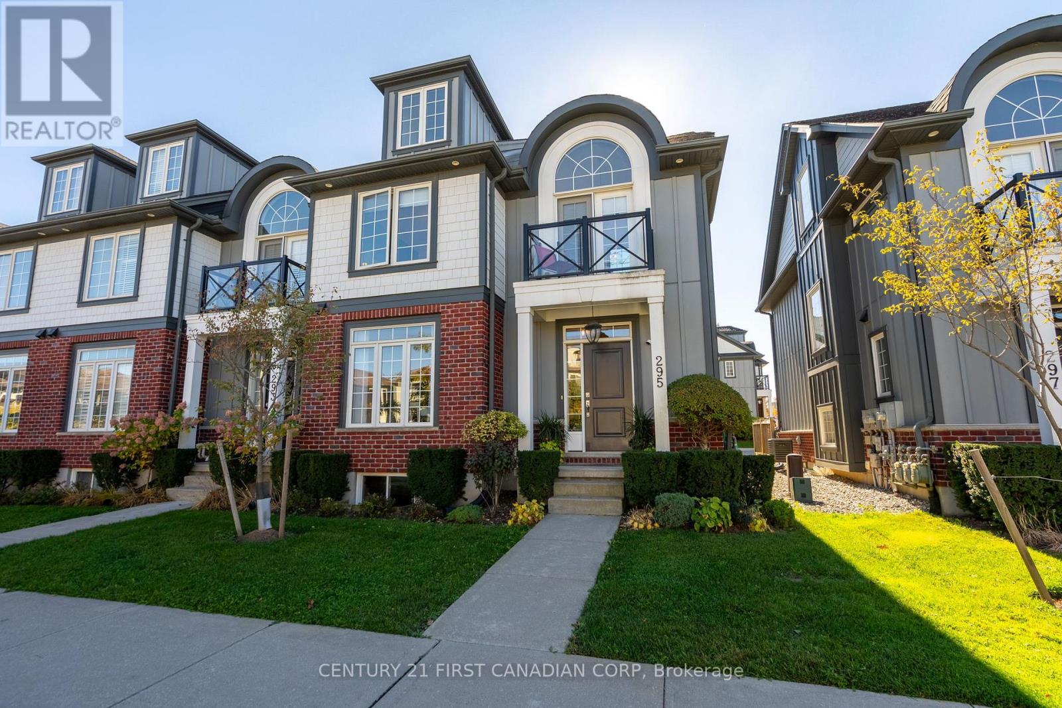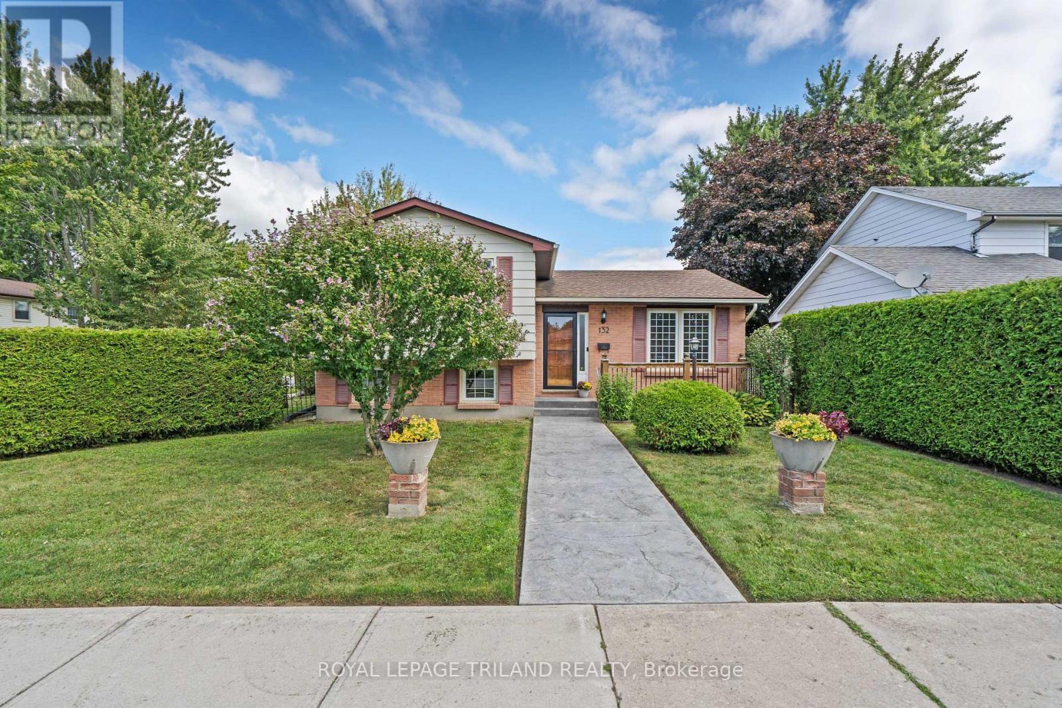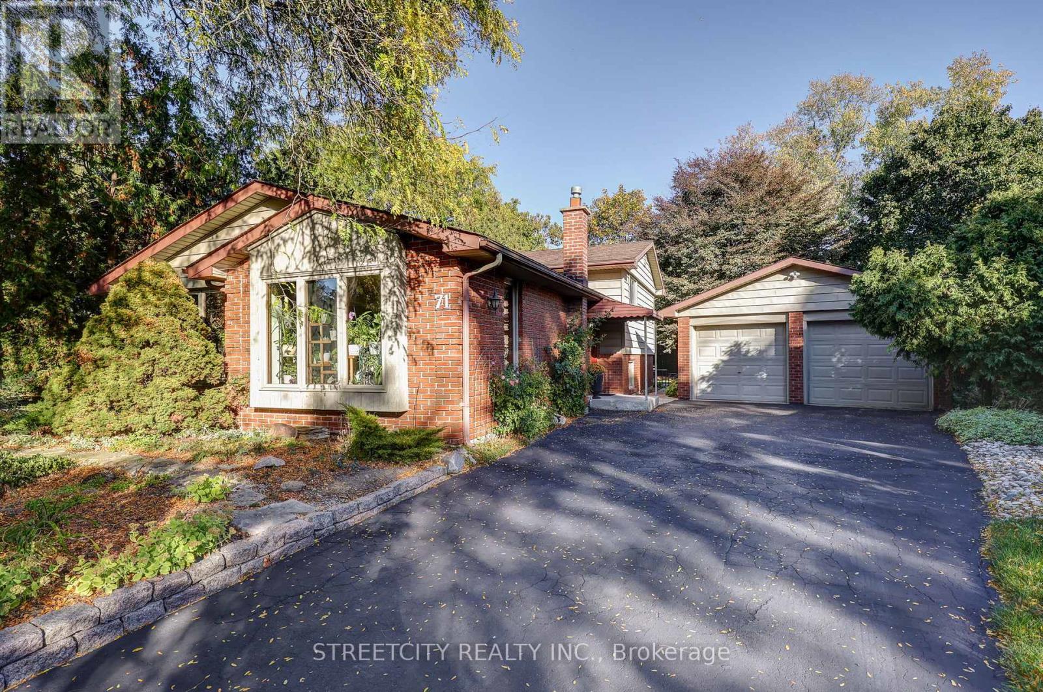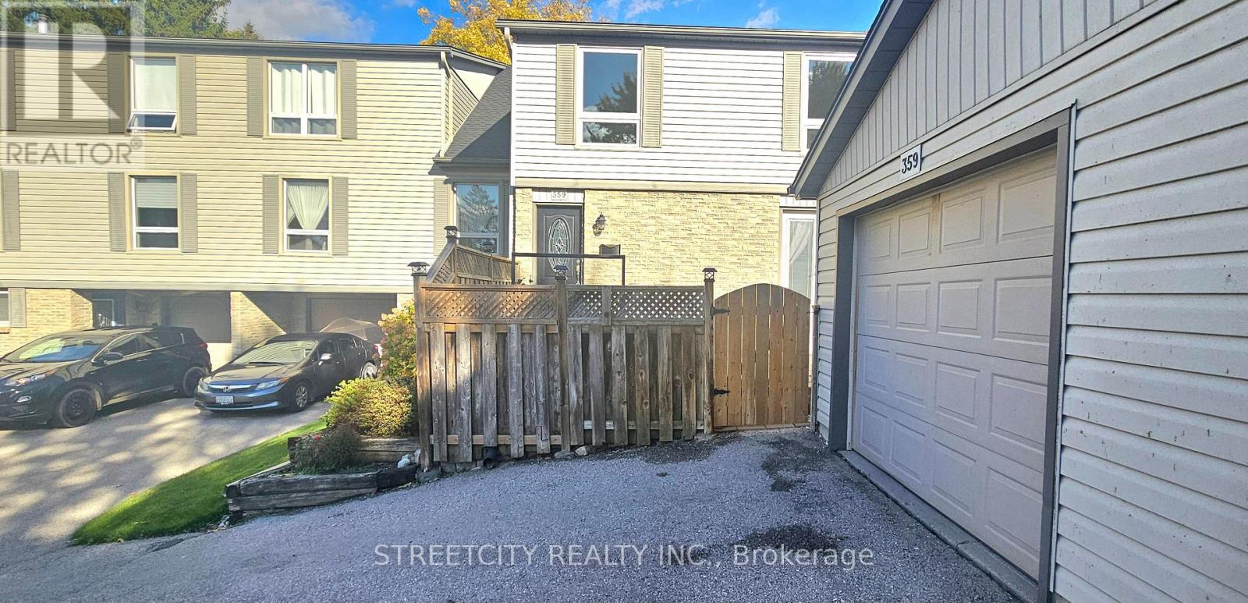- Houseful
- ON
- London
- Sunningdale
- 1861 Louise Blvd
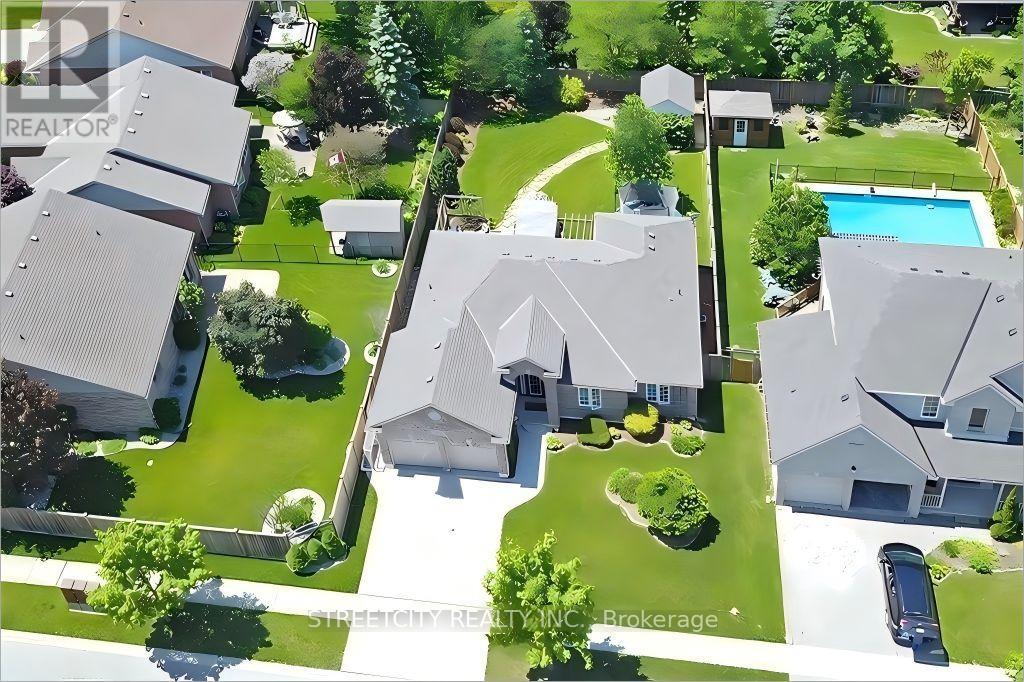
Highlights
Description
- Time on Houseful97 days
- Property typeSingle family
- StyleBungalow
- Neighbourhood
- Median school Score
- Mortgage payment
Wonderful 3+2 bedroom all brick North London bungalow with fully finished basement situated on oversized 60'x150' private lot in desirable Sunningdale. This fantastic property is located in a family oriented neighborhood steps from Plane Tree Park and walking distance to highly ranked schools, scenic nature trails, excellent restaurants, Masonville Shopping Centre, Loblaws, Sunningdale Golf Course and many other wonderful amenities North London has to offer. The open-concept main floor layout is great for entertaining and features a welcoming Great Room with vaulted ceilings and gas fireplace, large formal dining area great for family gatherings and are novated kitchen with new stainless appliances, quartz countertops and oversized pantry. Gorgeous hardwood floors throughout both Great Room and Kitchen. Down the hall are 3 spacious bedrooms and 2 full baths including an impressive Primary Retreat with walk-in closet and luxurious 4pc ensuite. Main floor laundry/mudroom and attached double car garage with inside entry completes the first level. The downstairs has been beautifully renovated and includes new engineered hardwood flooring & pot lights throughout and a large rec room with fantastic wet bar, games room and family room with media wall. There are also 2 large bedrooms and a 3pcbath, perfect for older children, parents & guests, and excellent storage. The expansive, fully fenced yard is very private and features a custom two-tiered deck with pergola & plenty of seating, workshop with power, concrete pad for future hot tub and huge grass area for kids &pets to play. School district are Masonville Public School & A.B Lucas Secondary School. (id:63267)
Home overview
- Cooling Central air conditioning
- Heat source Natural gas
- Heat type Forced air
- Sewer/ septic Sanitary sewer
- # total stories 1
- Fencing Fully fenced, fenced yard
- # parking spaces 4
- Has garage (y/n) Yes
- # full baths 3
- # total bathrooms 3.0
- # of above grade bedrooms 5
- Subdivision North r
- Lot size (acres) 0.0
- Listing # X12288344
- Property sub type Single family residence
- Status Active
- 5th bedroom 4.41m X 3.27m
Level: Lower - 4th bedroom 6.7m X 4.57m
Level: Lower - Recreational room / games room 7.62m X 7.39m
Level: Lower - Living room 6.8m X 4.52m
Level: Main - Primary bedroom 4.87m X 4.57m
Level: Main - 2nd bedroom 3.35m X 3.35m
Level: Main - Kitchen 4.14m X 3.3m
Level: Main - 3rd bedroom 3.35m X 3.35m
Level: Main - Dining room 3.75m X 3.35m
Level: Main
- Listing source url Https://www.realtor.ca/real-estate/28612419/1861-louise-boulevard-london-north-north-r-north-r
- Listing type identifier Idx

$-2,395
/ Month



