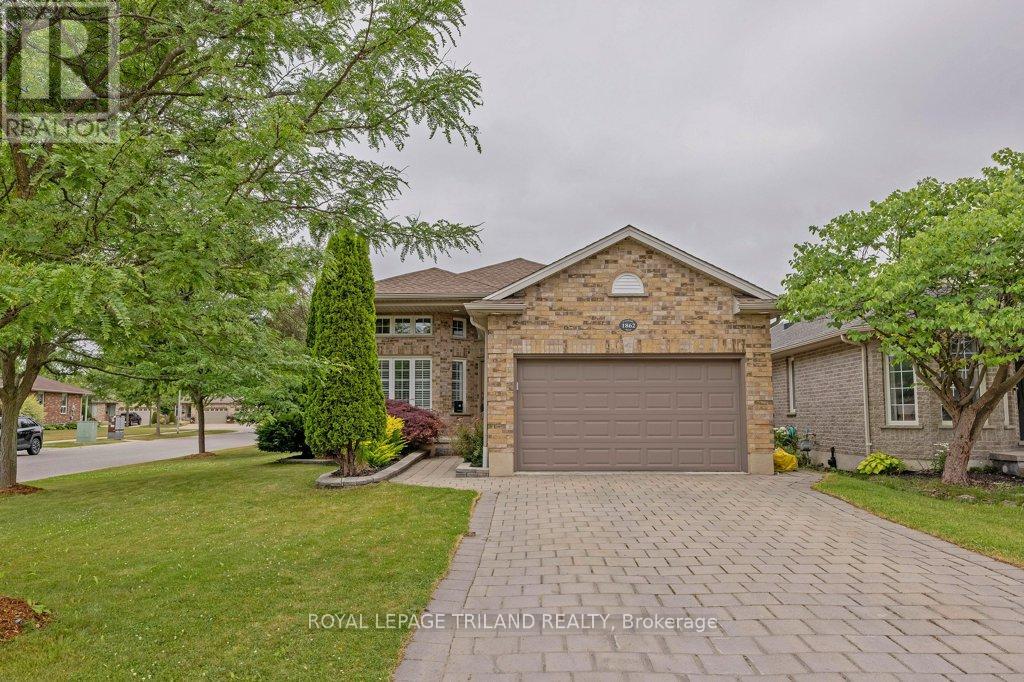- Houseful
- ON
- London
- Stoney Creek
- 1862 Creekside St

Highlights
Description
- Time on Houseful59 days
- Property typeSingle family
- Neighbourhood
- Median school Score
- Mortgage payment
Prime Stoneycreek Location. Original owners of this former model home and the pride of ownership is evident. This house is a fabulous multi generational home. Bright, spacious great room on main. Gourmet kitchen with island and banquette bench in the eating area. Patio doors to the dream extension of the kitchen. Outdoor kitchen with fabulous sitting area. Built in BBQ and fridge. Electrical and solar lighting. Stamped concrete. Extended deck. Upstairs has three spacious bedrooms plus cheater spa ensuite. Primary has custom closets. Third level has awesome second great room with gas fireplace. Third bedroom with vinyl floor. Full four piece bath. Fourth level has another family room - perfect for media room/teen retreat/. Stair access to garage. Laundry. EV Tesla charger in garage. (id:63267)
Home overview
- Cooling Central air conditioning
- Heat source Natural gas
- Heat type Forced air
- Sewer/ septic Sanitary sewer
- # parking spaces 5
- Has garage (y/n) Yes
- # full baths 2
- # half baths 1
- # total bathrooms 3.0
- # of above grade bedrooms 4
- Has fireplace (y/n) Yes
- Subdivision North c
- Lot desc Lawn sprinkler
- Lot size (acres) 0.0
- Listing # X12270614
- Property sub type Single family residence
- Status Active
- Bedroom 3.11m X 2.7m
Level: 2nd - Bathroom 3.09m X 2.71m
Level: 2nd - Bedroom 3.11m X 2.71m
Level: 2nd - Primary bedroom 4.81m X 4.27m
Level: 2nd - Laundry 1.98m X 4.3m
Level: Basement - Utility 2.62m X 2.95m
Level: Basement - Cold room 3.99m X 2.37m
Level: Basement - Bathroom 1.8m X 1.65m
Level: Basement - Other 0.87m X 1.65m
Level: Basement - Recreational room / games room 3.38m X 5.91m
Level: Basement - Bedroom 3.87m X 3.13m
Level: Lower - Family room 5.18m X 6.43m
Level: Lower - Bathroom 2.74m X 1.74m
Level: Lower - Foyer 2.65m X 2.74m
Level: Main - Dining room 3.44m X 3.25m
Level: Main - Kitchen 4.83m X 3.27m
Level: Main - Living room 4.83m X 5.81m
Level: Main
- Listing source url Https://www.realtor.ca/real-estate/28574961/1862-creekside-street-london-north-north-c-north-c
- Listing type identifier Idx

$-2,264
/ Month












