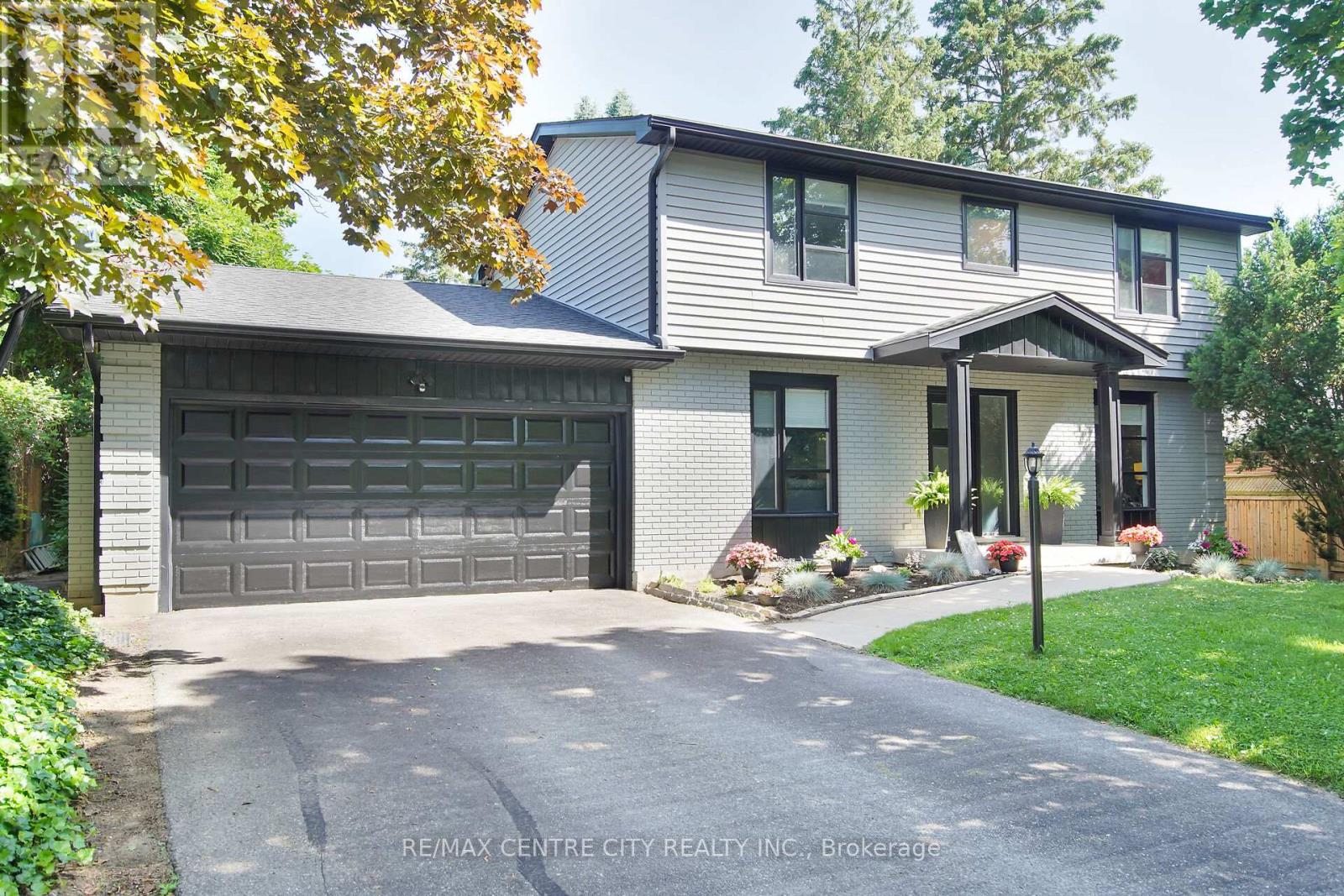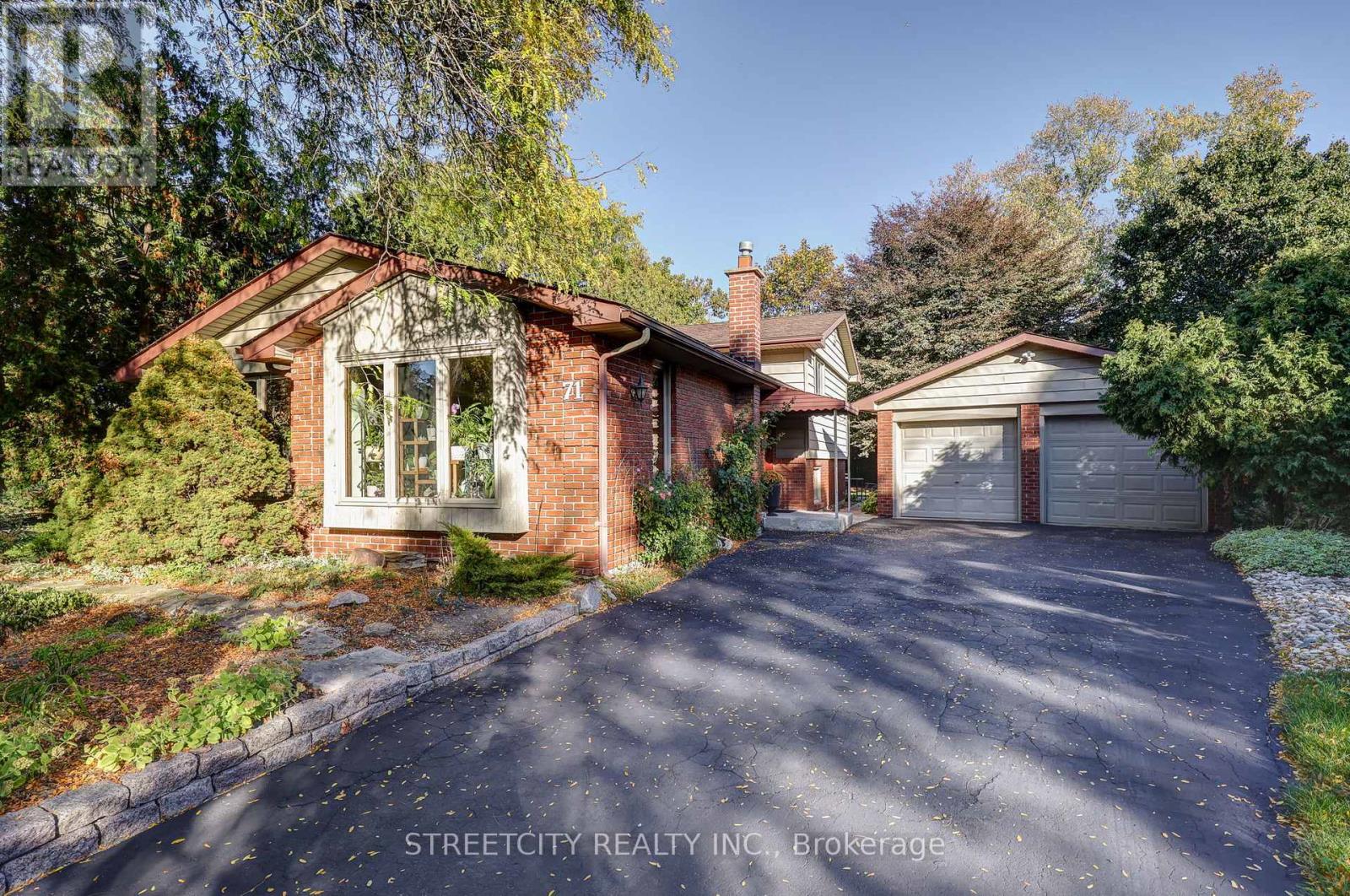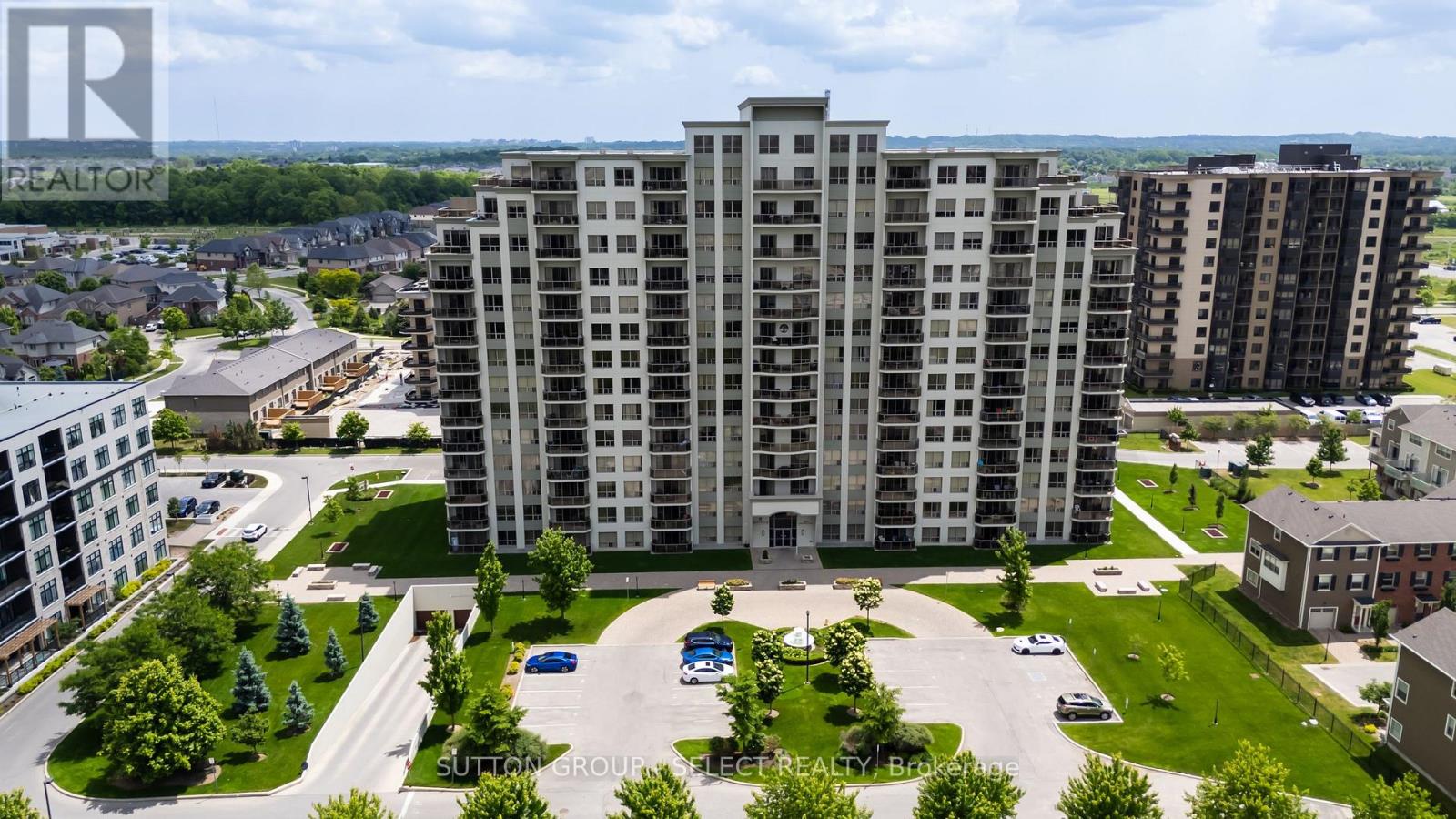
Highlights
Description
- Time on Houseful118 days
- Property typeSingle family
- Neighbourhood
- Median school Score
- Mortgage payment
READY TO TAKE THE PLUNGE IN SHERWOOD FOREST!!!? THIS BEAUTIFULLY RENOVATED 4 +1 BEDROOM, 2STOREY IS MOVE-IN READY WITH A LARGE PRIVATE AND FULLY FENCED BACK YARD, FEATURING AN IN-GROUND, SALT WATER, CONCRETE POOL WITH GAS HEATER + A SEPARATE FIRE PIT AREA - PERFECT FOR SUMMERBBQs WITH THE FAMILY AND FRIENDS!!!! THE BACK YARD ALSO FEATURES A RAISED DECK OVERLOOKING THEPOOL WITH MANUAL AWNING AND BUILT-IN HOT TUB!!!THIS HOME IS MOVE IN READY WITH A CONTEMPORARY OPEN CONCEPT INTERIOR THAT OFFERS MULTIPLELIVING AREAS AND AN OVERSIZED EAT-IN KITCHEN WITH CHERRY CABINETS ACCENTED WITH STAINLESS STEELAPPLIANCES AND GAS FIREPLACE!SHINGLES, SOFFITS, EAVES, DECKING, FENCING AND MANY OF THE RENOVATIONS , ALL COMPLETED BETWEEN2017 AND 2025! THERE IS EXTRA STORAGE SPACE IN THE BASEMENT CRAWL SPACE AREA, RECENTLY REDONEBY ADVANCED BASEMENT SYSTEMS.WITH UWO AND UNIVERSITY HOSPITAL JUST MINUTES AWAY AND THE MEDWAY CREEK TRAIL SYSTEM ACCESS,JUST DOWN THE STREET, NOT TO MENTION GREAT SCHOOLS , SHOPPING, AQUATIC CENTRE AND ICE RINK, ALLJUST A SHORT WALK AWAY.....THIS 5 STAR LOCATION IS EXACTLY WHAT YOU'VE BEEN LOOKING FOR!!!! (id:63267)
Home overview
- Cooling Central air conditioning
- Heat source Electric
- Heat type Forced air
- Has pool (y/n) Yes
- Sewer/ septic Sanitary sewer
- # total stories 2
- Fencing Fenced yard
- # parking spaces 4
- Has garage (y/n) Yes
- # full baths 2
- # half baths 2
- # total bathrooms 4.0
- # of above grade bedrooms 5
- Flooring Tile, hardwood
- Has fireplace (y/n) Yes
- Community features Community centre
- Subdivision North j
- View City view
- Directions 2087072
- Lot desc Landscaped
- Lot size (acres) 0.0
- Listing # X12243669
- Property sub type Single family residence
- Status Active
- Primary bedroom 4.01m X 3.99m
Level: 2nd - Bedroom 3.06m X 1.94m
Level: 2nd - Bedroom 3.23m X 2.98m
Level: 2nd - Bathroom 1.75m X 1.49m
Level: 2nd - Bedroom 3.12m X 2.7m
Level: 2nd - Family room 4.72m X 4.55m
Level: Lower - Laundry 1.97m X 1.63m
Level: Lower - Bathroom 1.99m X 1.47m
Level: Lower - Bedroom 3.61m X 3.55m
Level: Lower - Den 6.81m X 3.39m
Level: Main - Family room 6.86m X 3.6m
Level: Main - Bathroom 1.7m X 1.35m
Level: Main - Foyer 3.549m X 2.28m
Level: Main - Kitchen 9.19m X 4.07m
Level: Main
- Listing source url Https://www.realtor.ca/real-estate/28517326/187-wychwood-park-london-north-north-j-north-j
- Listing type identifier Idx

$-2,666
/ Month












