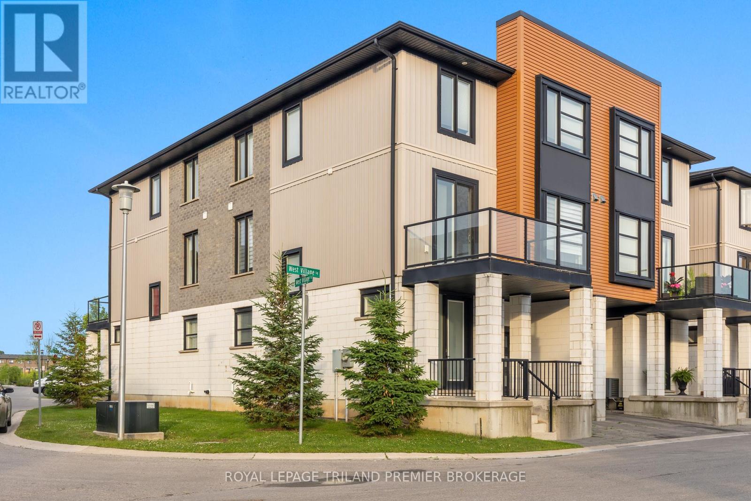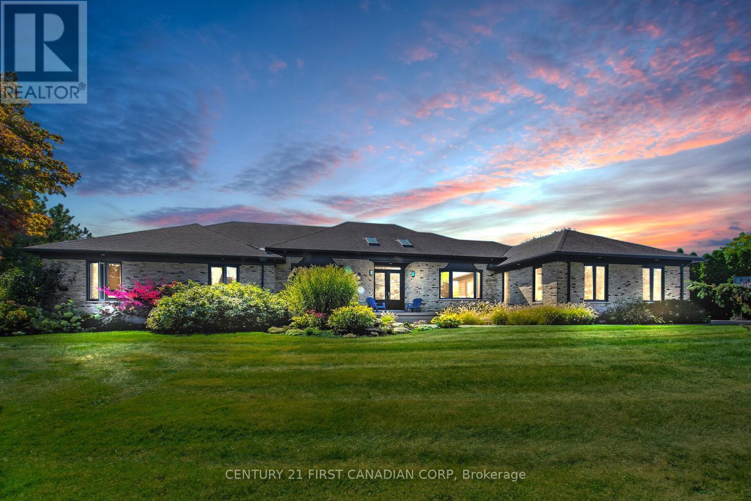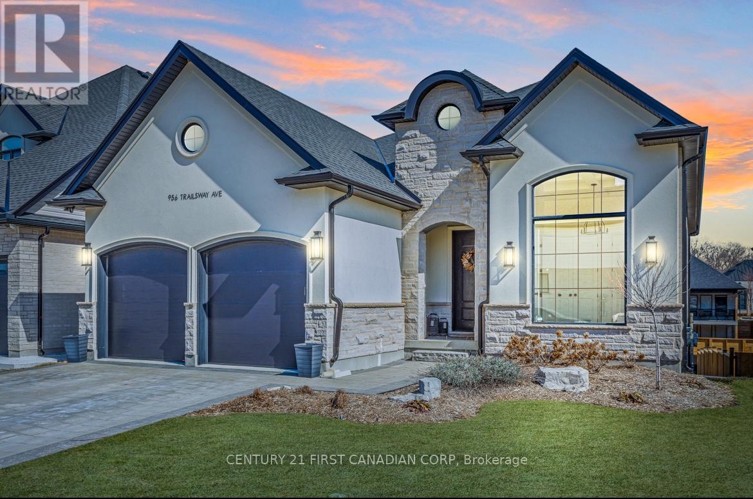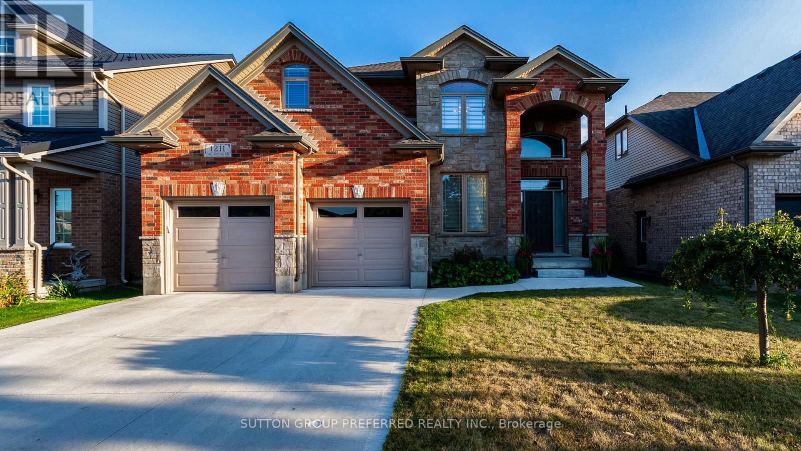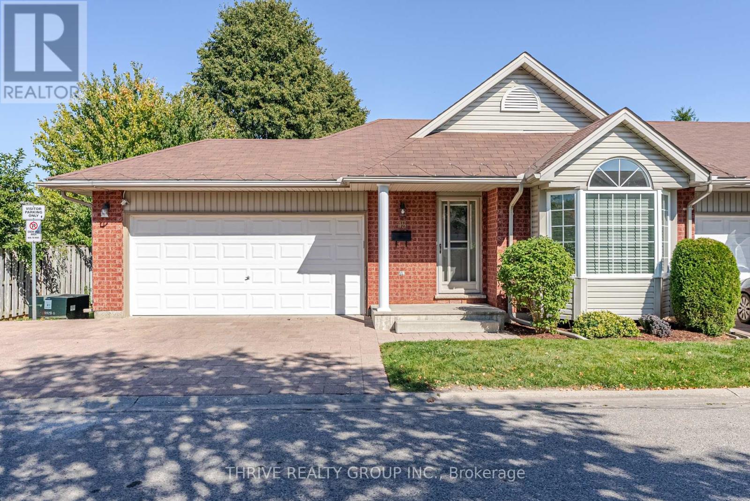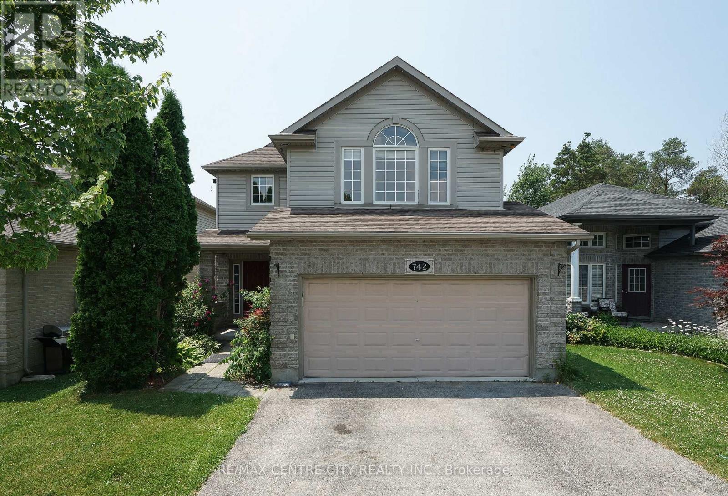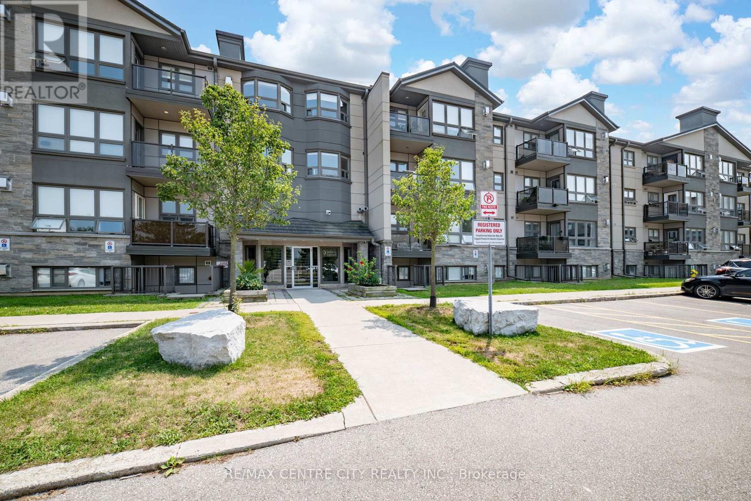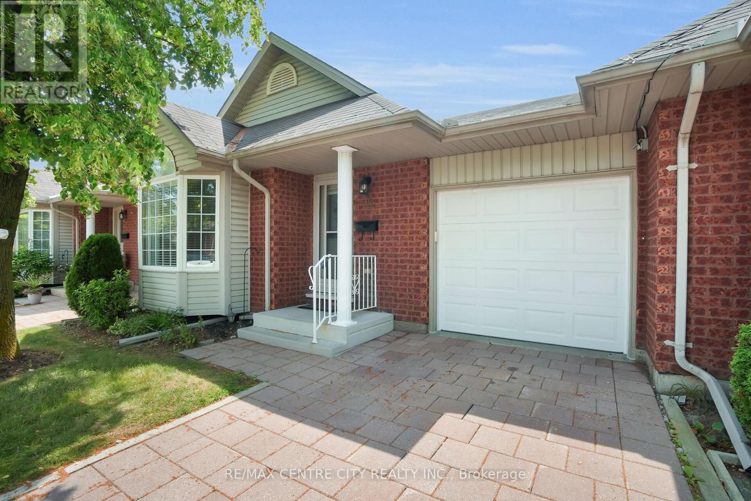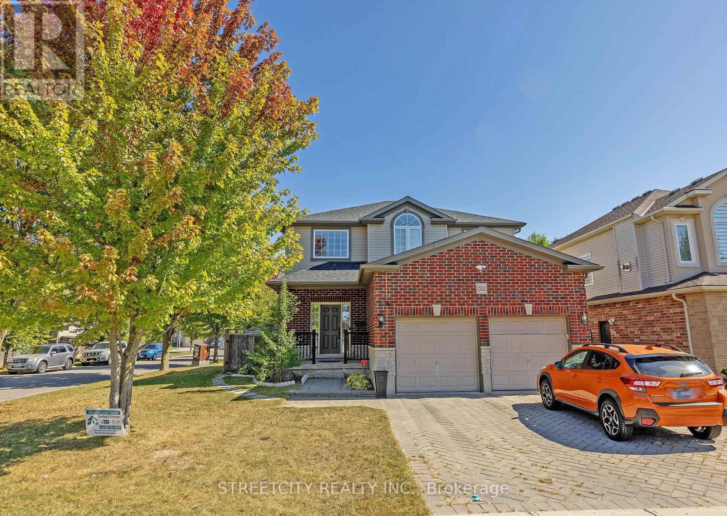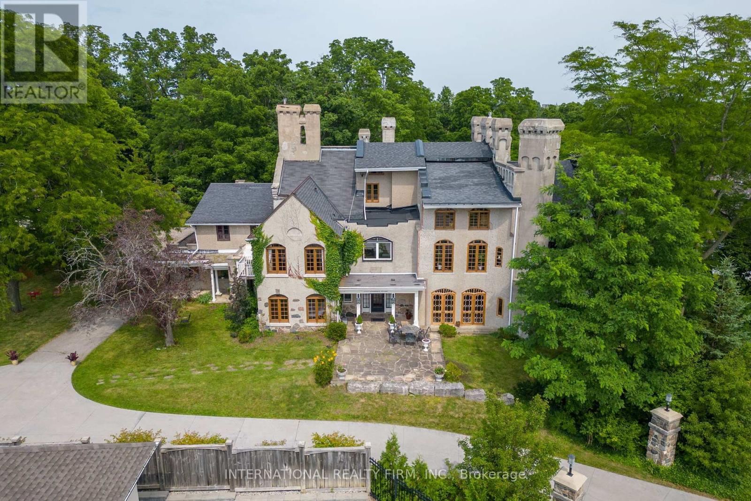- Houseful
- ON
- London
- Fox Hollow
- 1879 Couldridge Way
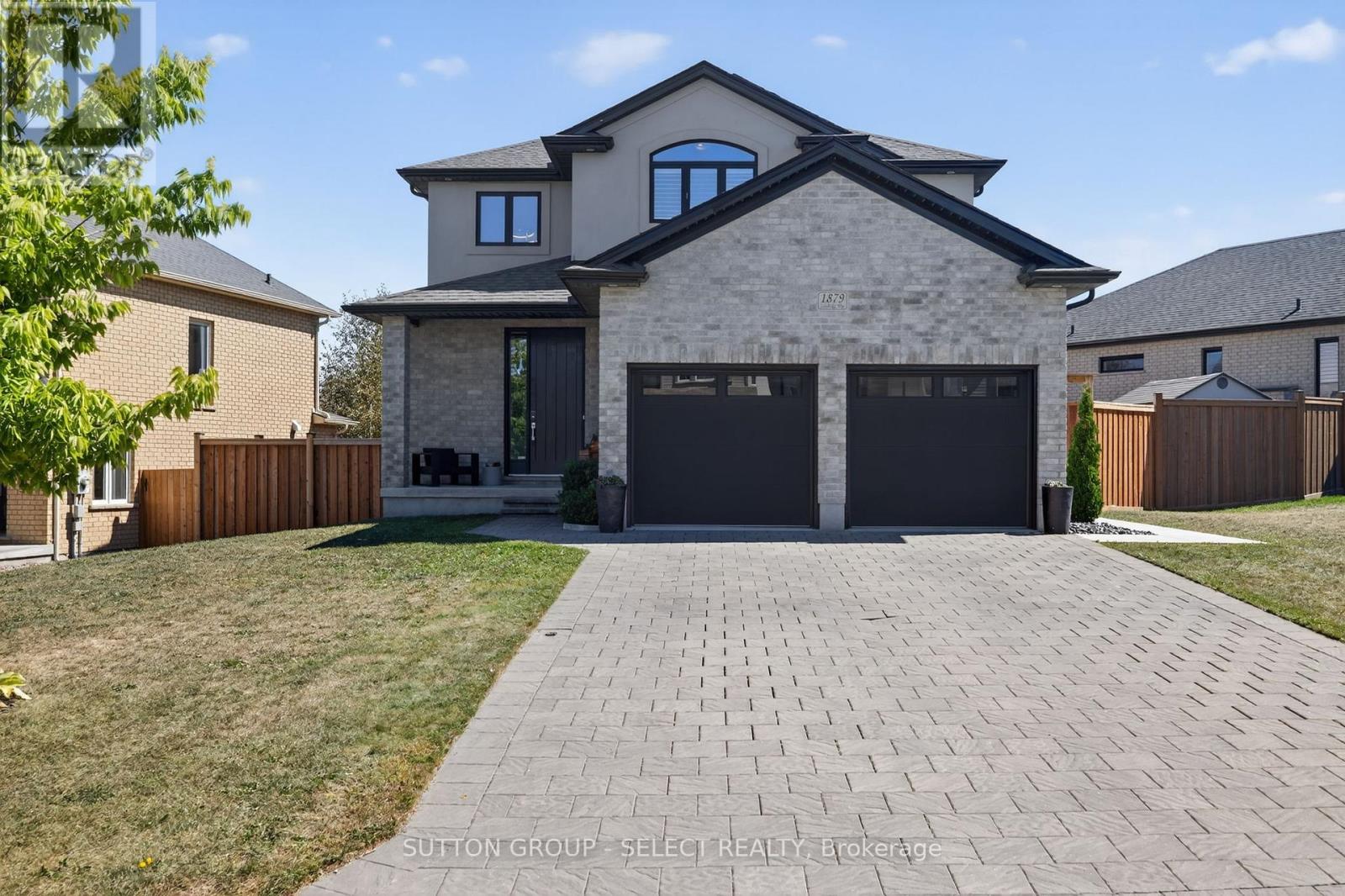
Highlights
Description
- Time on Housefulnew 2 hours
- Property typeSingle family
- Neighbourhood
- Median school Score
- Mortgage payment
Located in a desirable and quiet Northwest London neighbourhood, this 2-storey family home has curb appeal, a stunning fully fenced backyard and great pool for the family . The open concept main floor plan features a large living room with fireplace insert and accent wall. The adjacent dining area has plenty of natural light and provides access to the backyard. The fabulous kitchen overlooks it all highlighted by a built-in oven and countertop range, amazing island with bar fridge & bar seating, and plenty of storage. The second level has a great primary suite with large walk-in closet and a fantastic ensuite bathroom featuring double vanity, soaker tub and a tiled shower with glass door. There are 2 additional bedrooms and a full bathroom on the second level. The basement is unfinished and awaits your finishing touches. The highlight of the home is the fully fenced backyard with a large deck area leading to a concrete patio surrounding a lovely inground pool. Book your private showing today! (id:63267)
Home overview
- Cooling Central air conditioning
- Heat source Natural gas
- Heat type Forced air
- Has pool (y/n) Yes
- Sewer/ septic Sanitary sewer
- # total stories 2
- Fencing Fenced yard
- # parking spaces 6
- Has garage (y/n) Yes
- # full baths 2
- # half baths 1
- # total bathrooms 3.0
- # of above grade bedrooms 3
- Has fireplace (y/n) Yes
- Subdivision North s
- Lot desc Landscaped
- Lot size (acres) 0.0
- Listing # X12419858
- Property sub type Single family residence
- Status Active
- Primary bedroom 4.72m X 5.06m
Level: 2nd - 3rd bedroom 3.97m X 3.17m
Level: 2nd - Bedroom 3.81m X 3.35m
Level: 2nd - Utility 2.22m X 1.91m
Level: Basement - Kitchen 3.3m X 3.24m
Level: Ground - Living room 6.09m X 5.92m
Level: Ground - Dining room 3.29m X 2.68m
Level: Ground
- Listing source url Https://www.realtor.ca/real-estate/28897700/1879-couldridge-way-london-north-north-s-north-s
- Listing type identifier Idx

$-2,317
/ Month

