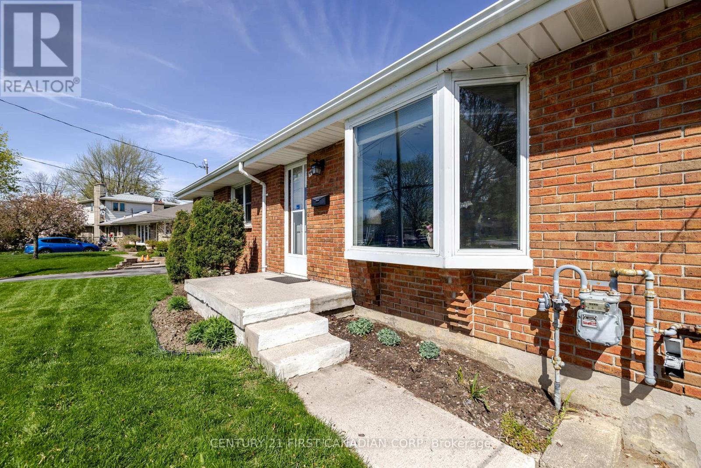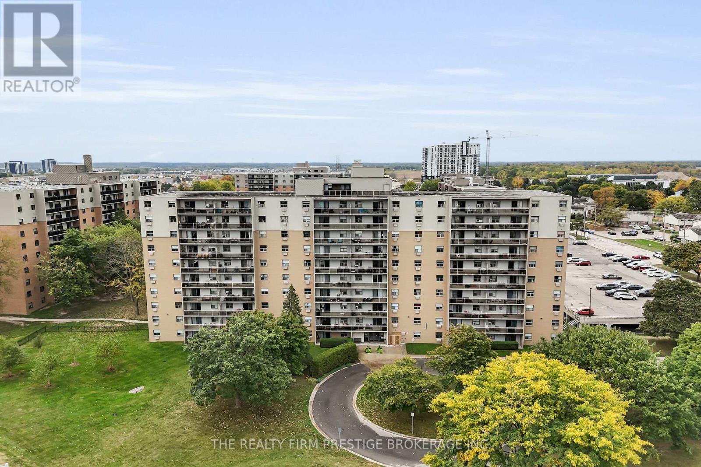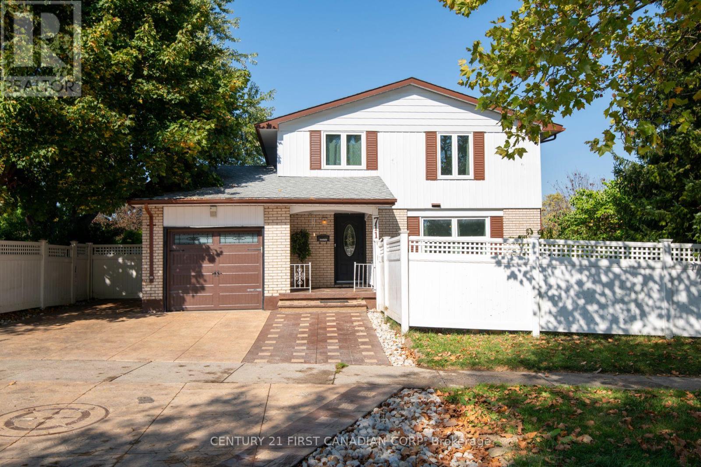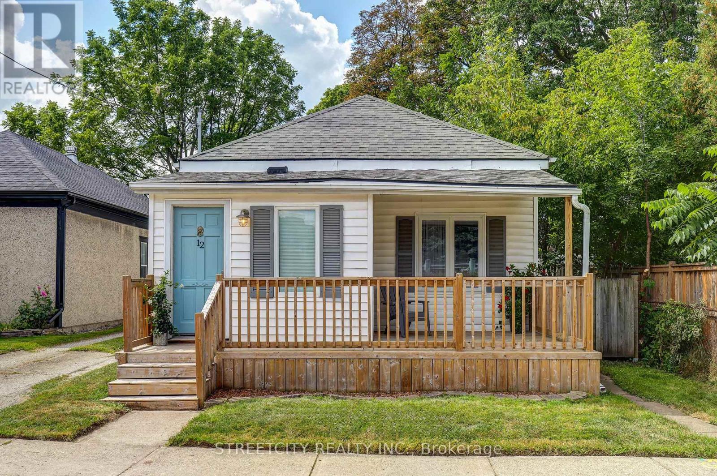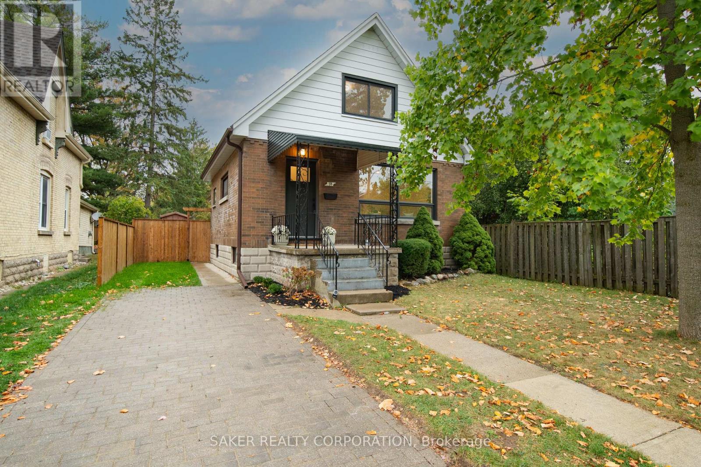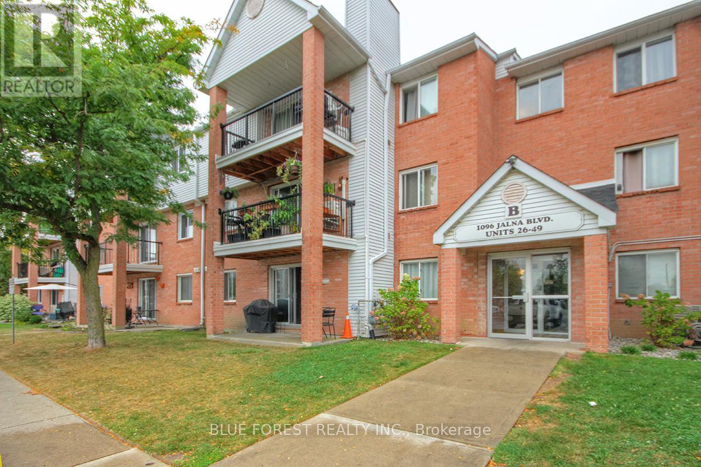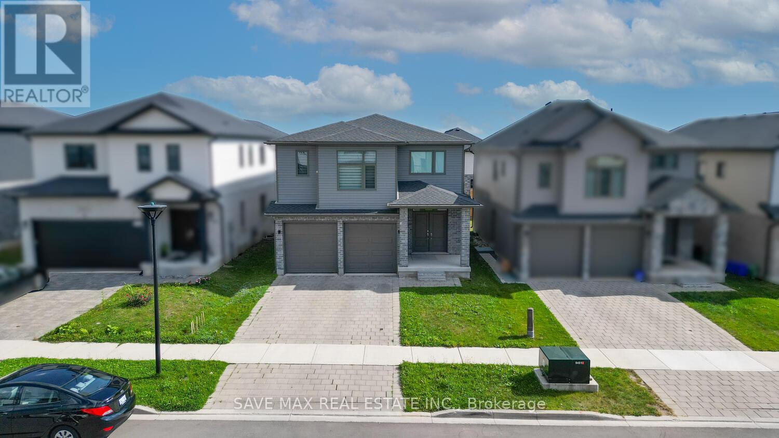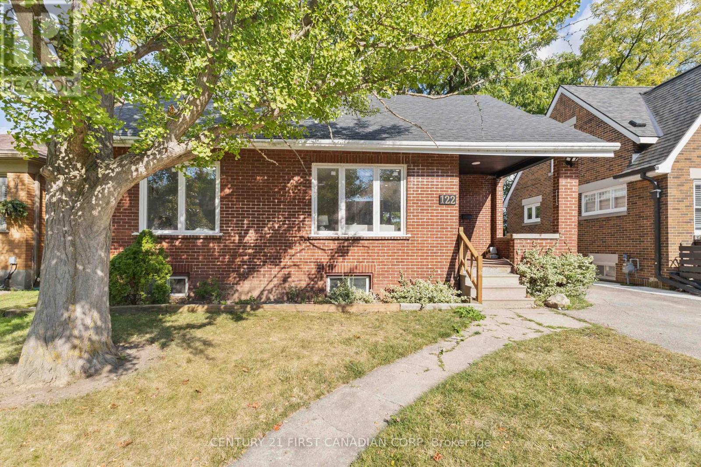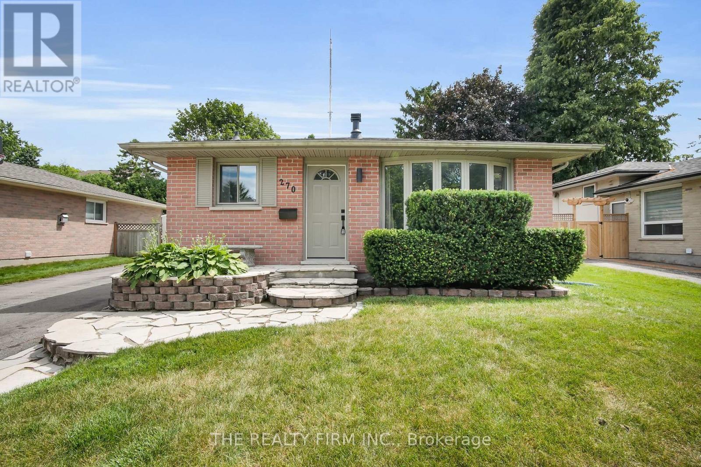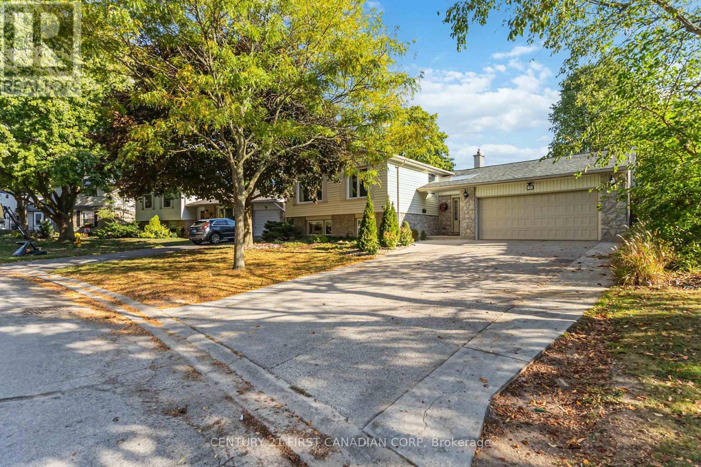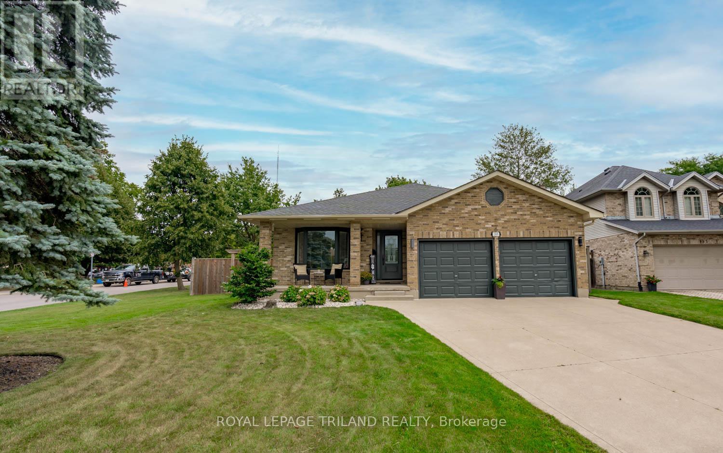
Highlights
Description
- Time on Housefulnew 20 hours
- Property typeSingle family
- Neighbourhood
- Median school Score
- Mortgage payment
Welcome to 189 Andover Drive! This beautifully maintained and upgraded home is the one that you've been waiting for! From the moment you enter the warm front entrance the pride of ownership is evident. Featuring 3 + 1 bedrooms, and 2 and a half baths this home is bathed in natural light throughout. The kitchen is perfect for entertaining with a large island and endless storage space. Heading upstairs you have 3 bedrooms including the primary with an ensuite. The second bathroom upstairs has been recently upgraded and is stunning! Down one level there is a huge family room with a gas fireplace surrounded by custom built-in cabinetry, topped off with a massive 4th bedroom and storage galore. The backyard is the real show stopper here! Walking off the private deck you have a new inground heated saltwater pool, cabana, hot tub and plenty of greenspace as well. Don't miss your chance to view this incredible family home today! (id:63267)
Home overview
- Cooling Central air conditioning
- Heat source Natural gas
- Heat type Forced air
- Has pool (y/n) Yes
- Sewer/ septic Sanitary sewer
- Fencing Fully fenced, fenced yard
- # parking spaces 4
- Has garage (y/n) Yes
- # full baths 2
- # half baths 1
- # total bathrooms 3.0
- # of above grade bedrooms 4
- Has fireplace (y/n) Yes
- Subdivision South o
- Directions 1759339
- Lot desc Landscaped
- Lot size (acres) 0.0
- Listing # X12451512
- Property sub type Single family residence
- Status Active
- Bathroom 1.71m X 2.77m
Level: 2nd - Bedroom 3.59m X 3.07m
Level: 2nd - Bedroom 3.59m X 2.83m
Level: 2nd - Bathroom 1.74m X 2.77m
Level: 2nd - Primary bedroom 3.55m X 4.13m
Level: 2nd - Utility 5.63m X 8.31m
Level: Basement - Bedroom 5.78m X 3.63m
Level: Basement - Bathroom 1.66m X 2.46m
Level: Lower - Laundry 1.78m X 2.46m
Level: Lower - Sitting room 4.72m X 6.99m
Level: Lower - Other 3.65m X 4.43m
Level: Lower - Kitchen 3.15m X 3.63m
Level: Main - Dining room 3.54m X 3.63m
Level: Main - Family room 4.72m X 3.67m
Level: Main - Living room 3.55m X 5.11m
Level: Main
- Listing source url Https://www.realtor.ca/real-estate/28965551/189-andover-drive-london-south-south-o-south-o
- Listing type identifier Idx

$-2,200
/ Month

