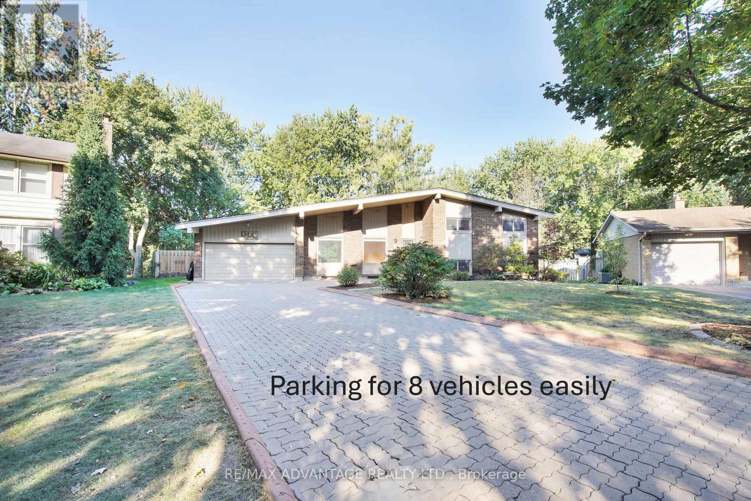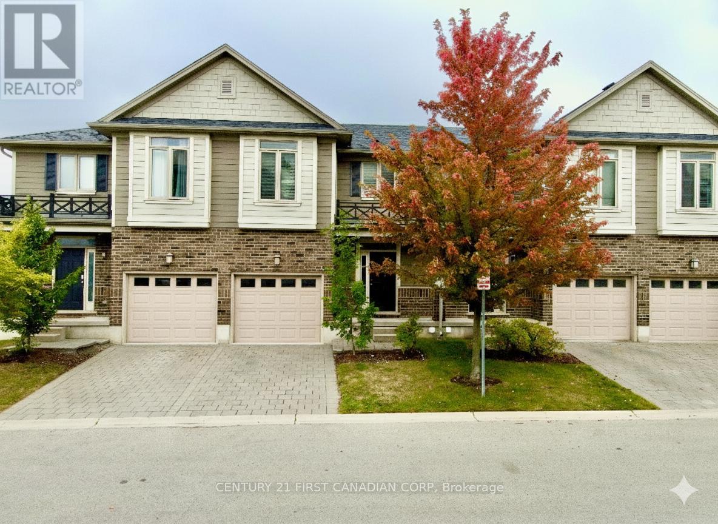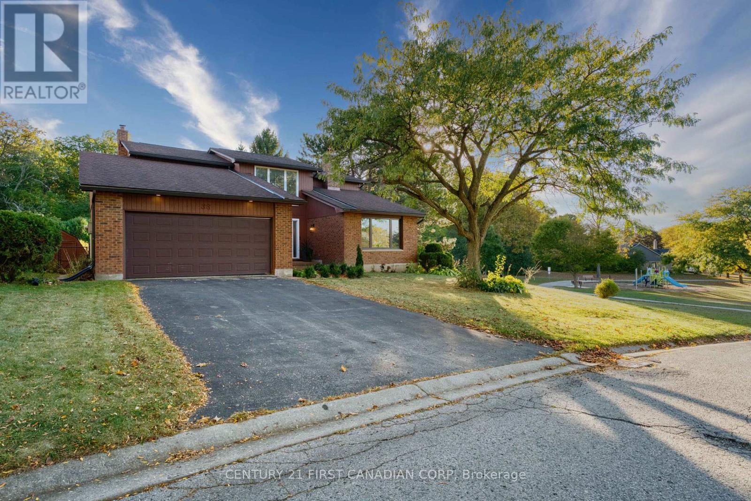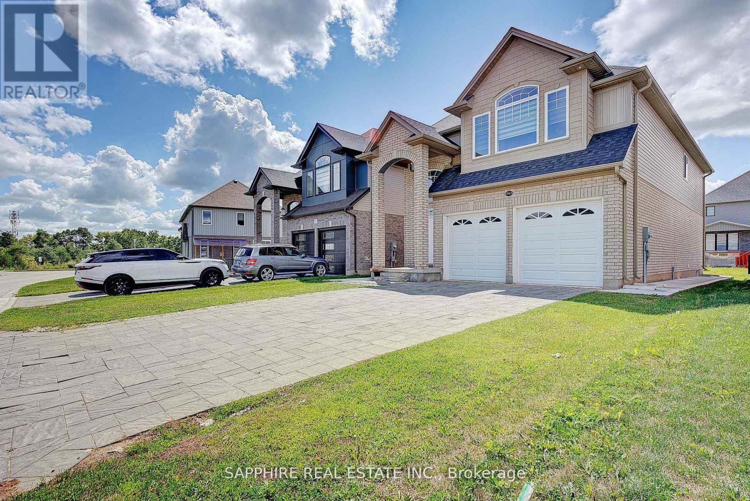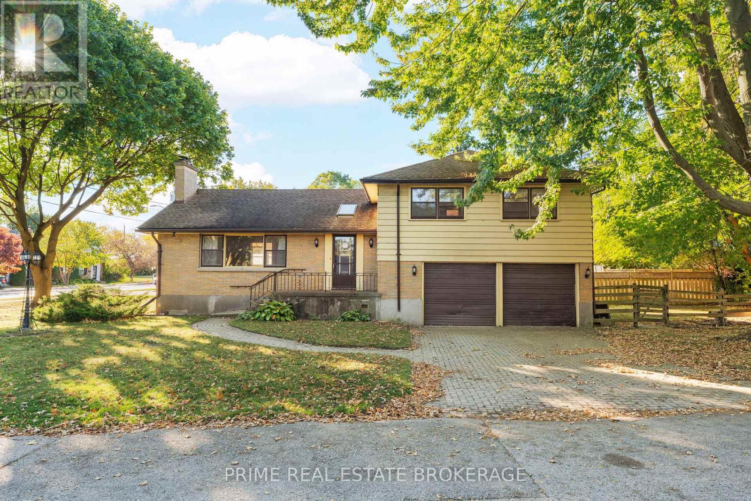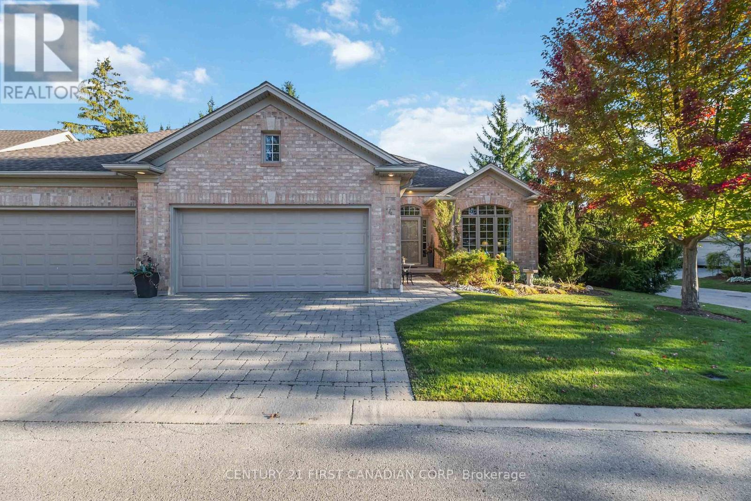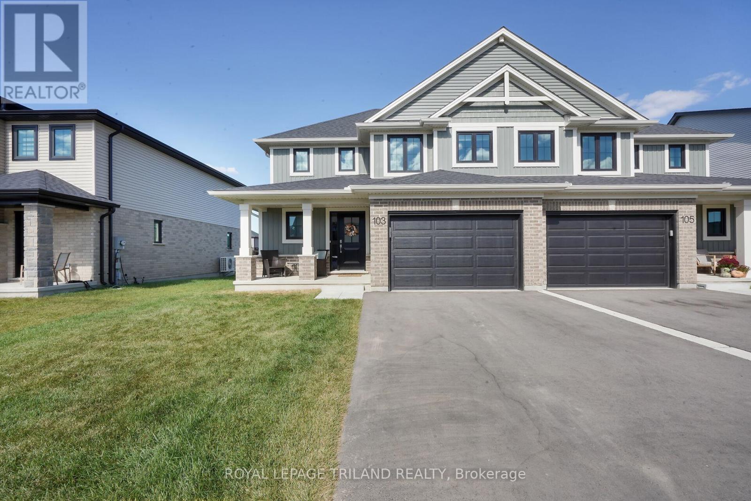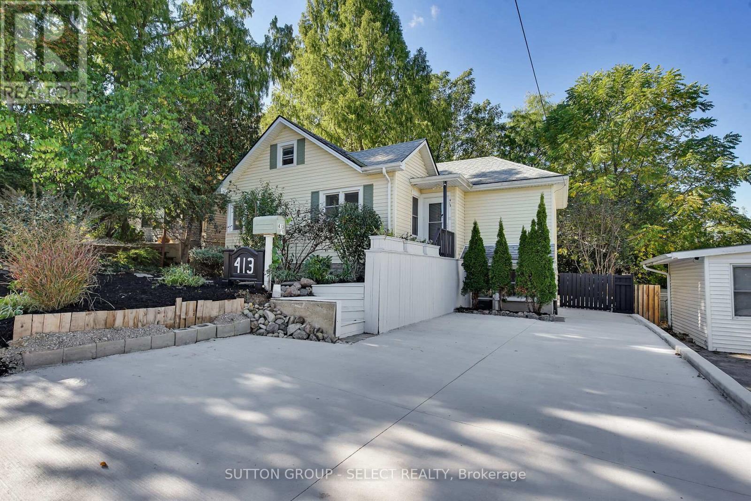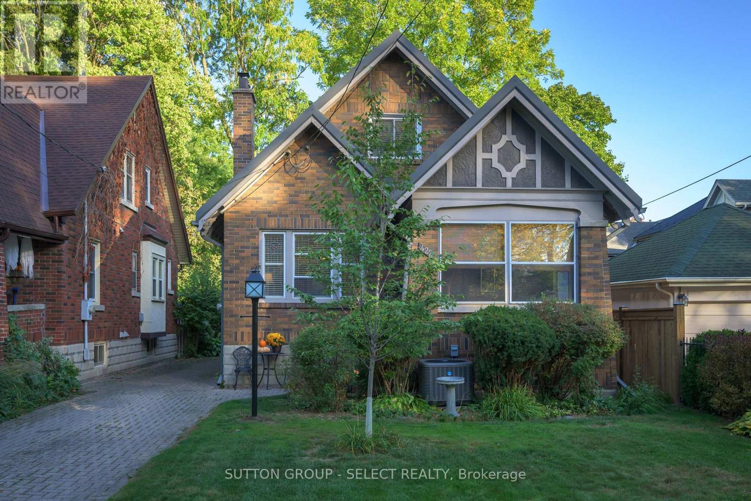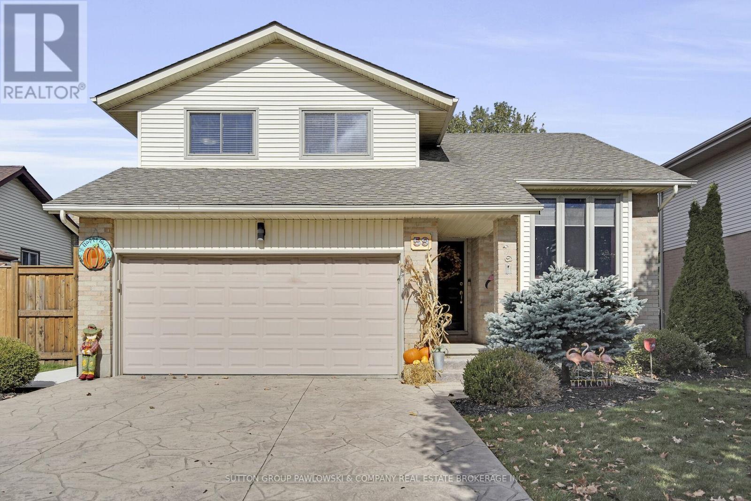- Houseful
- ON
- London
- River Bend
- 1891 Trailsway Dr
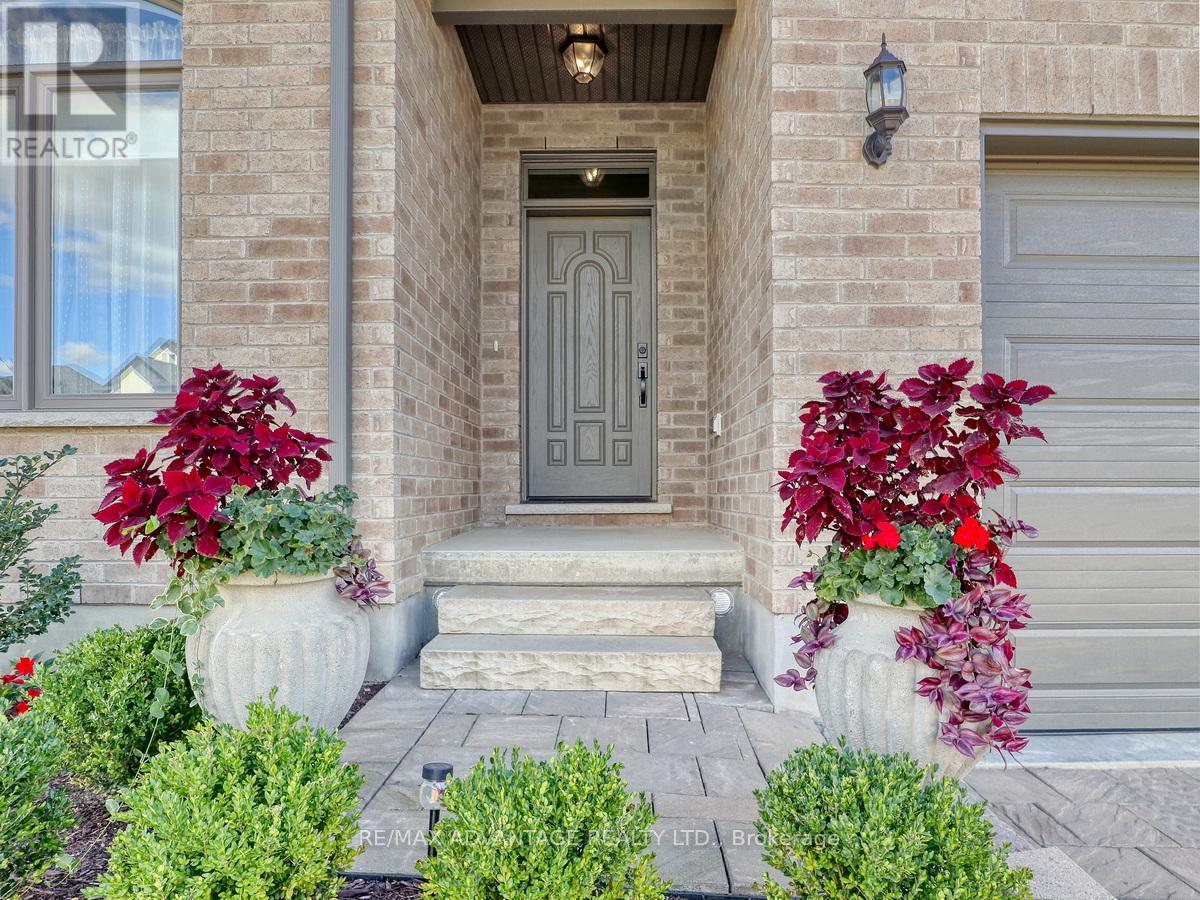
Highlights
Description
- Time on Housefulnew 6 hours
- Property typeSingle family
- StyleBungalow
- Neighbourhood
- Median school Score
- Mortgage payment
Welcome to this meticulously maintained bungalow and premium Warbler Woods/Riverbend Location! Rolling hills throughout the neighborhood. Just 5 years young, this pretty home is full of modern luxury and classic charm! 2 bedrooms on each level and 3 baths in all and two of the bedrooms with Walk in closets plus 2 of the bathrooms have large, tiled walk-in showers. The heart of the home boasts amazing amounts of natural light, a cathedral ceiling, gas fireplace, lovely neutral kitchen, quartz countertops, an oversized island (enough for 4 stools) and ample cabinet space. Main floor laundry, engineered flooring, and a direct walk out from the great room to a spacious sundeck viewing pretty, yet simple gardens. Fully fenced yard. The lower is beautifully finished and has large windows, walk in pantry/storage area 7.5 x 6 feet, plus other storage spaces. Walk to trails, West 5 conveniences and fine dining! Easy access to Byron trails, Ski Hill and London's infamous Springbank Park. A quick drive to conservation parks and ponds in Kilworth and Komoka, Remark Market and popular Hyde Park shopping centre! Enjoy the amazing benefits of one-floor living. This home truly does offer the easy life. (id:63267)
Home overview
- Cooling Central air conditioning
- Heat source Natural gas
- Heat type Forced air
- Sewer/ septic Sanitary sewer
- # total stories 1
- # parking spaces 6
- Has garage (y/n) Yes
- # full baths 3
- # total bathrooms 3.0
- # of above grade bedrooms 4
- Has fireplace (y/n) Yes
- Subdivision South b
- Directions 1387165
- Lot size (acres) 0.0
- Listing # X12457856
- Property sub type Single family residence
- Status Active
- 4th bedroom 3.44m X 2.62m
Level: Lower - Bathroom Measurements not available
Level: Lower - Foyer 4.02m X 3.47m
Level: Lower - Family room 5.73m X 4.66m
Level: Lower - 3rd bedroom 4.3m X 3.62m
Level: Lower - 2nd bedroom 2.74m X 3.81m
Level: Main - Great room 6.32m X 4.27m
Level: Main - Primary bedroom 3.35m X 4.57m
Level: Main - Dining room 4.11m X 3.32m
Level: Main - Kitchen 4.11m X 3.05m
Level: Main - Bathroom Measurements not available
Level: Main - Bathroom Measurements not available
Level: Main
- Listing source url Https://www.realtor.ca/real-estate/28979845/1891-trailsway-drive-london-south-south-b-south-b
- Listing type identifier Idx

$-2,240
/ Month

