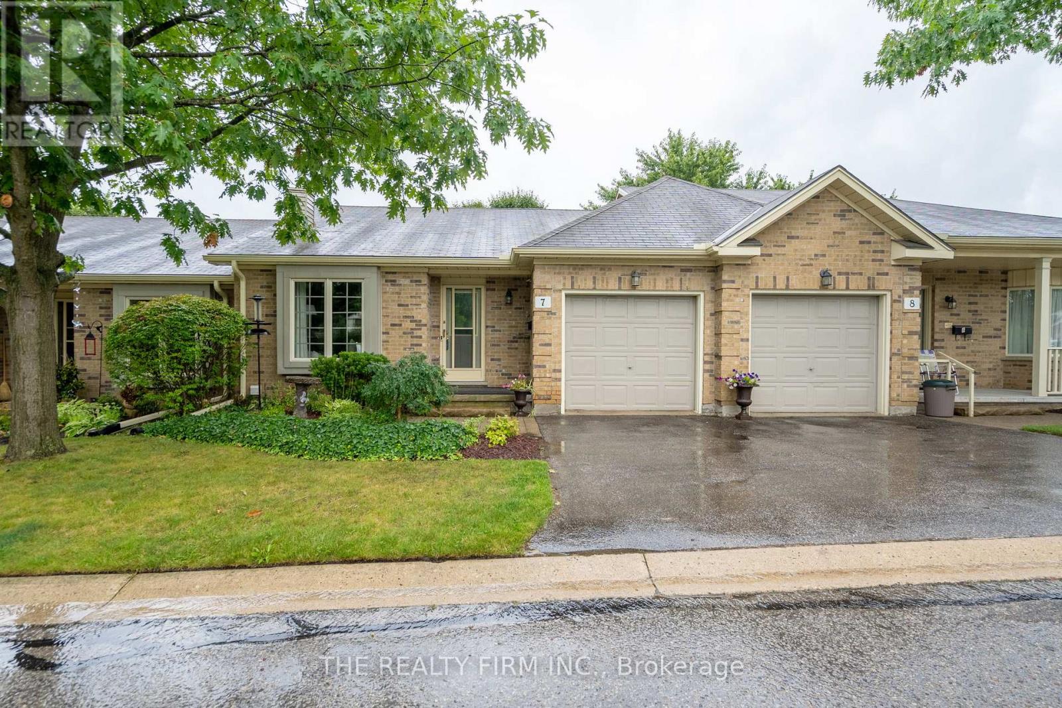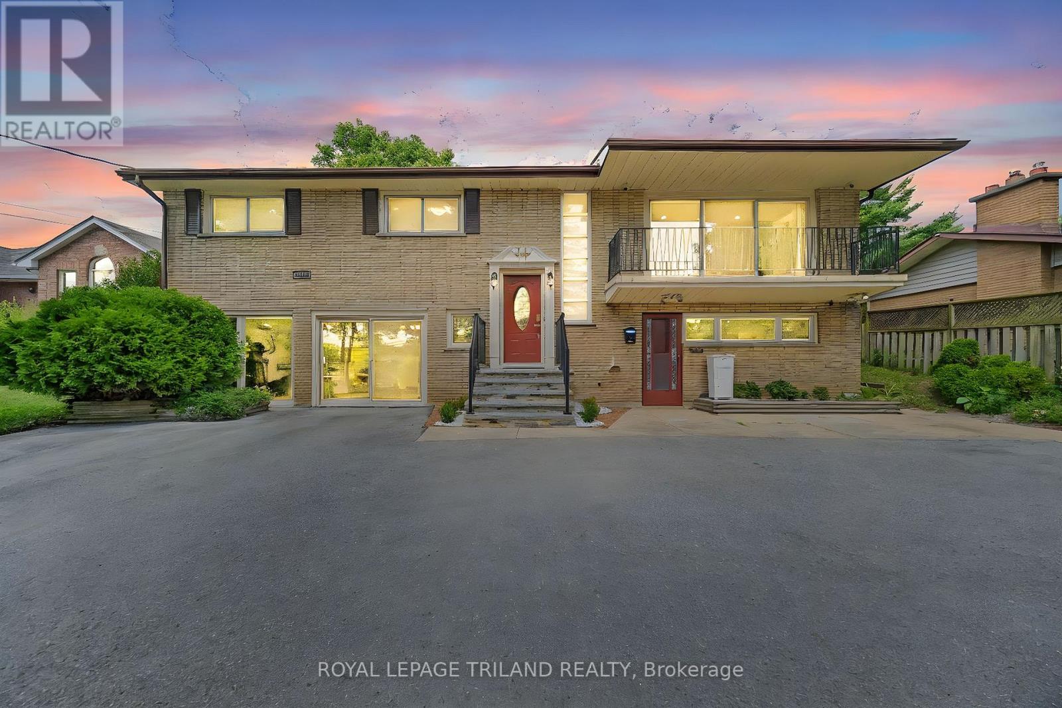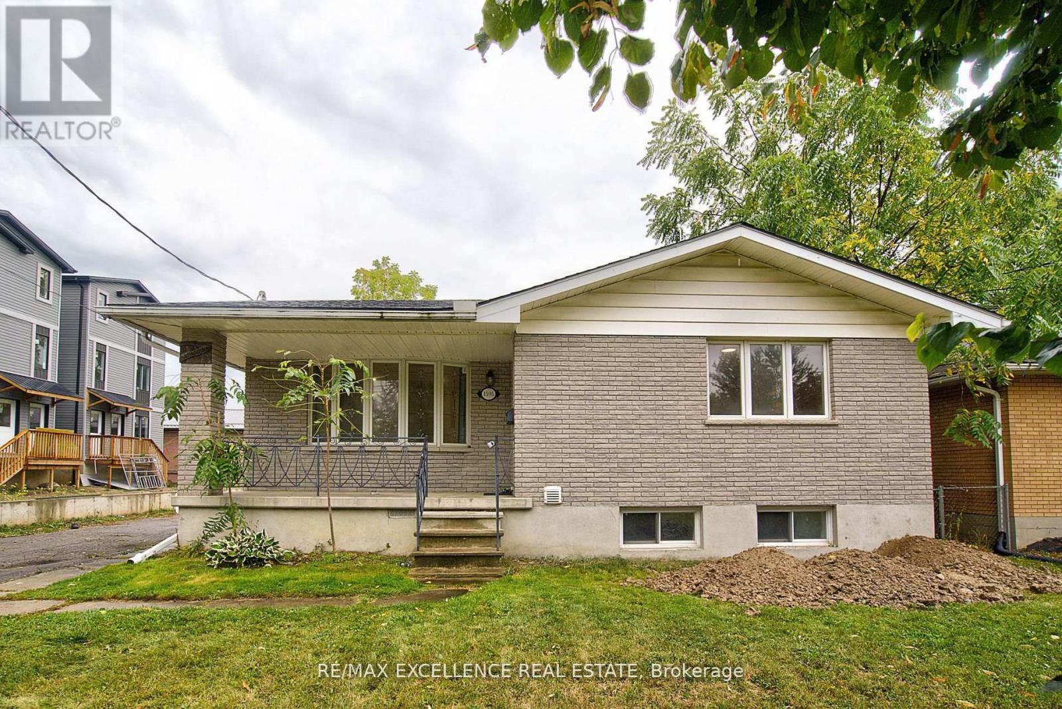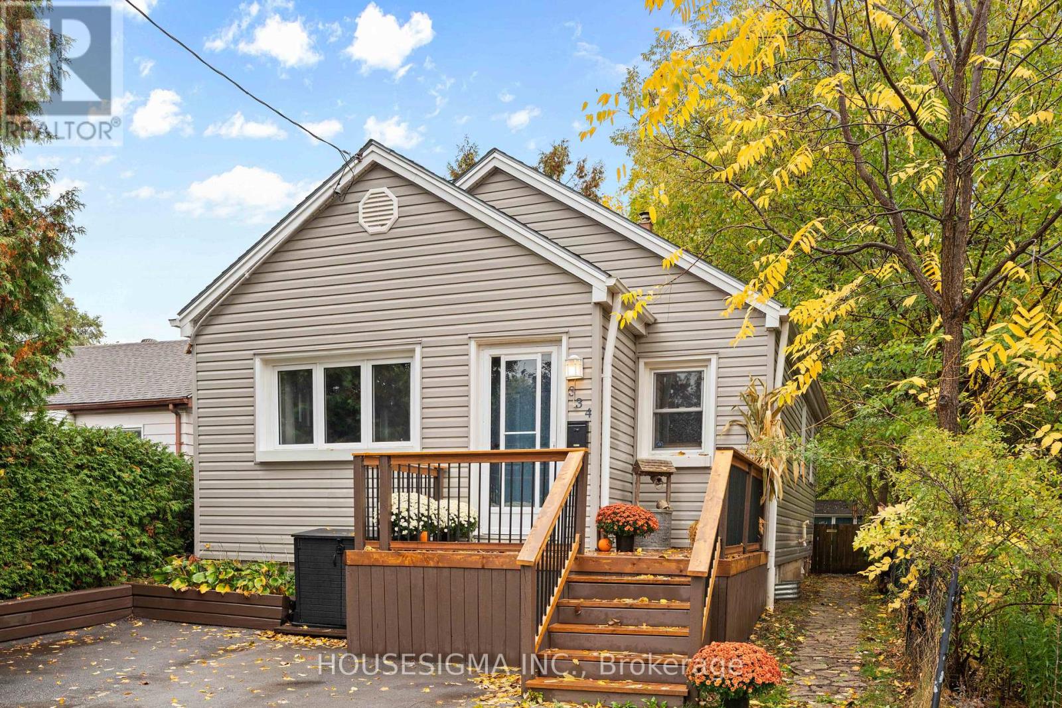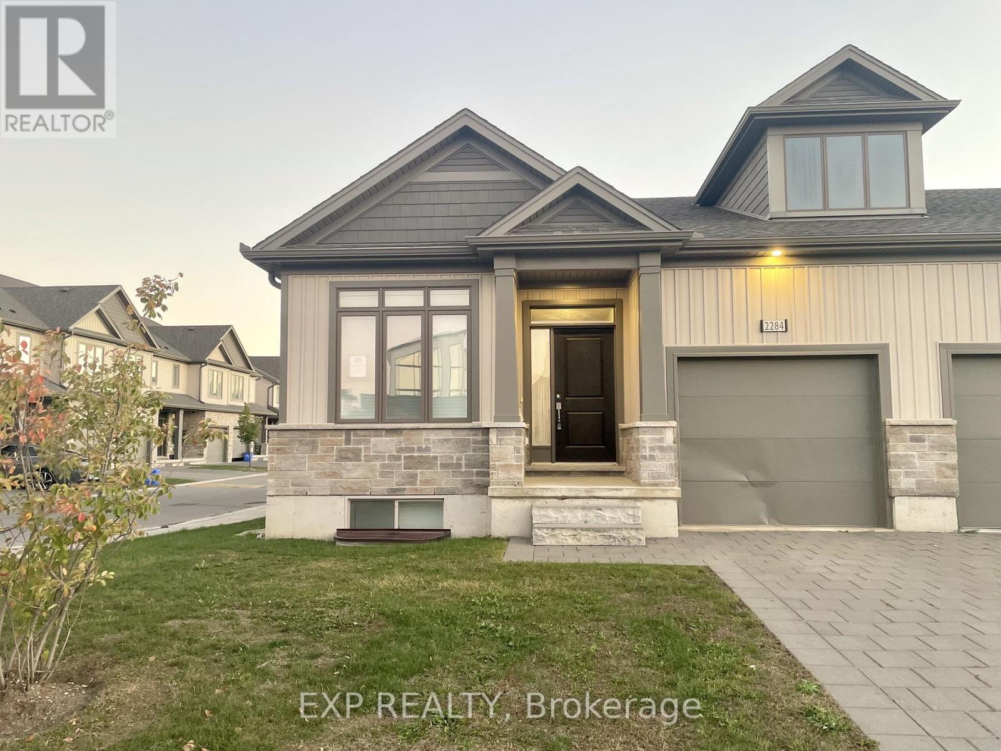- Houseful
- ON
- London
- Glen Cairn
- 19 101 Brookside St
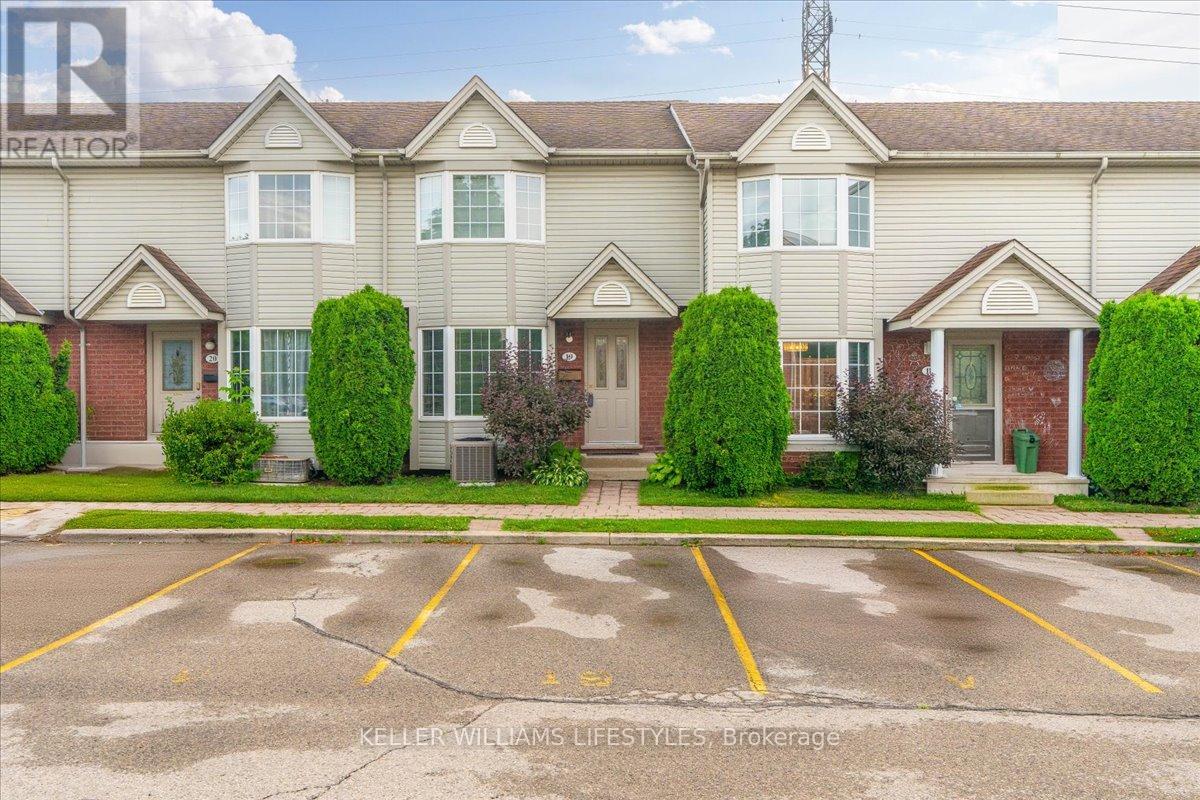
Highlights
Description
- Time on Houseful110 days
- Property typeSingle family
- Neighbourhood
- Median school Score
- Mortgage payment
This 3 bedroom condo features upgraded harwood and tile flooring throughout, a renovated kitchen, finished basement and loads of privacy in the backyard. Super close to Victoria Hospital and both downtown and South end conveniences, this home is one to see. The spacious living room is boasts tons of natural light, while the finished basement offers additional living space, complete with a full bathroom. Outside you will find an exceptionally private backyard, surrounded by greenery and mature trees. Located in the most sought-after section of the condo complex, this home is ideally positioned to face expansive green space and offers a peaceful retreat without disturbance of neighbours. This home also offers the convenience of two parking spots and with its prime location, you're just moments away from all the amenities you could need, including shops, restaurants, and parks. Whether you're a first-time buyer, downsize or otherwise, this condo offers exceptional value and is priced to move. The maintenance per month is $400 (covers: grass maintenence, snow removal, windows, outside doors, roof). (id:63267)
Home overview
- Cooling Central air conditioning
- Heat source Natural gas
- Heat type Forced air
- # total stories 2
- # parking spaces 2
- # full baths 2
- # half baths 1
- # total bathrooms 3.0
- # of above grade bedrooms 3
- Community features Pet restrictions, school bus
- Subdivision South i
- Lot desc Landscaped
- Lot size (acres) 0.0
- Listing # X12259016
- Property sub type Single family residence
- Status Active
- Bedroom 2.96m X 4.35m
Level: 2nd - Bathroom 2.97m X 1.53m
Level: 2nd - Bedroom 2.36m X 3.15m
Level: 2nd - Primary bedroom 4.35m X 4.8m
Level: 2nd - Sitting room 5.12m X 4.97m
Level: Lower - Bathroom 2.23m X 2.56m
Level: Lower - Utility 5.1m X 3.81m
Level: Lower - Living room 4.01m X 5.78m
Level: Main - Kitchen 3.05m X 2.63m
Level: Main - Bathroom 1.47m X 1.47m
Level: Main - Foyer 2.04m X 4.55m
Level: Main - Dining room 2.05m X 4.52m
Level: Main
- Listing source url Https://www.realtor.ca/real-estate/28550785/19-101-brookside-street-london-south-south-i-south-i
- Listing type identifier Idx

$-771
/ Month



