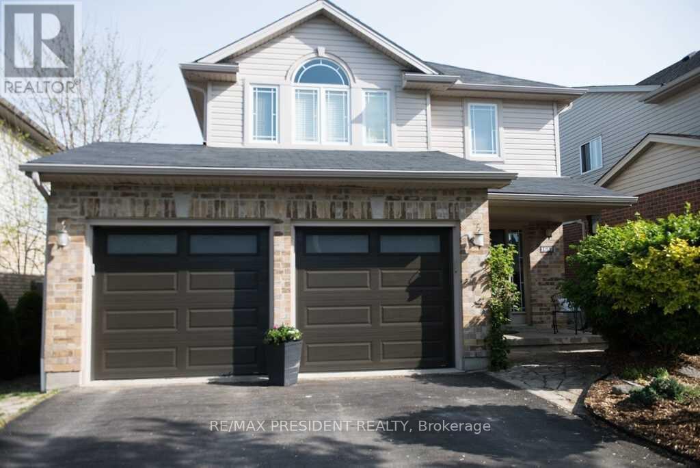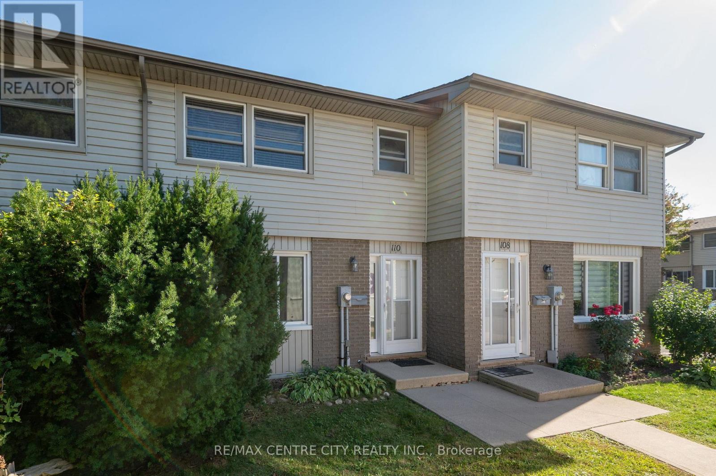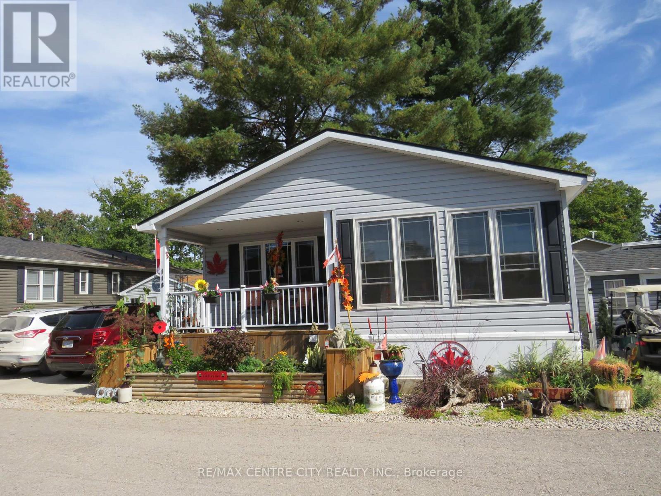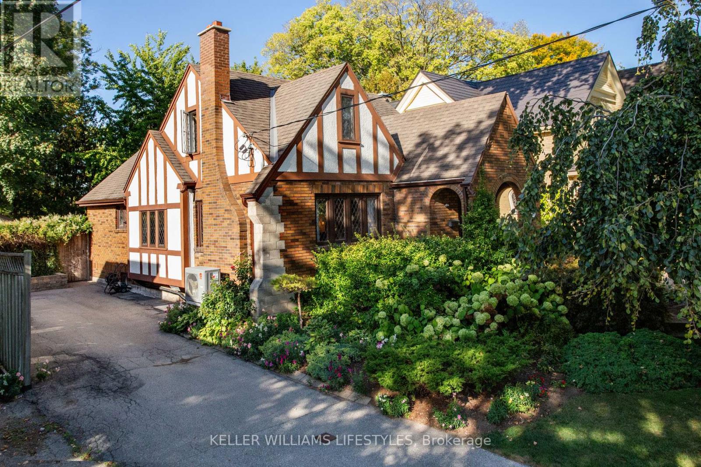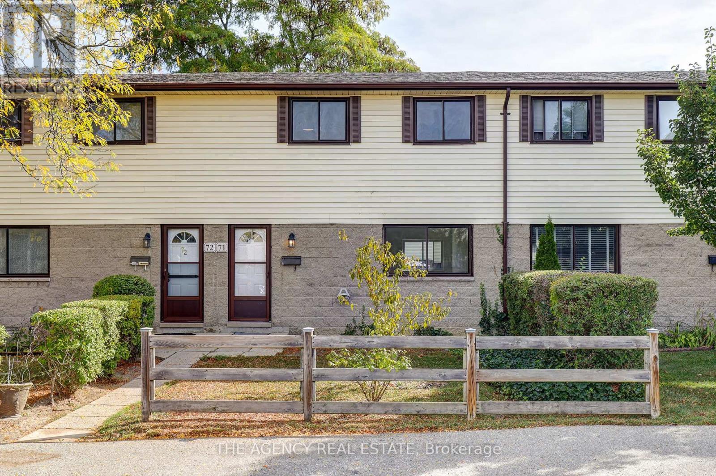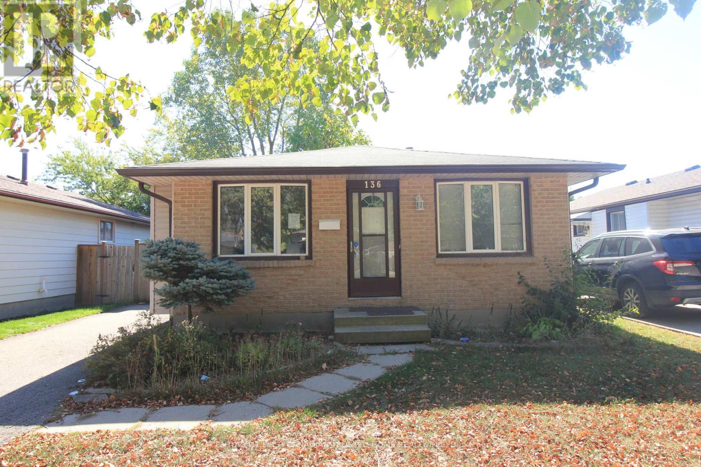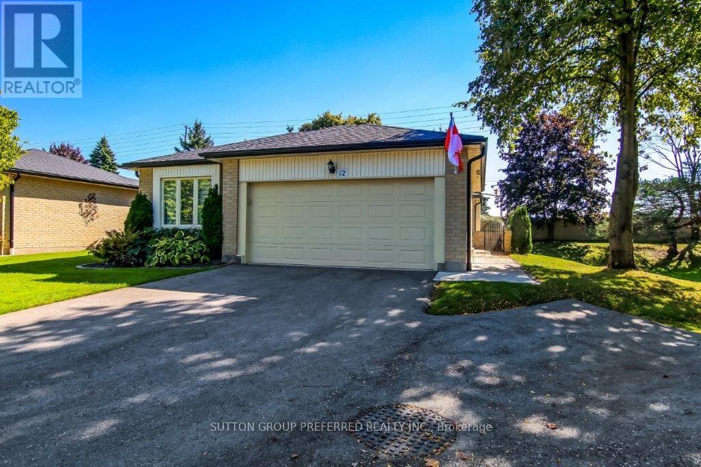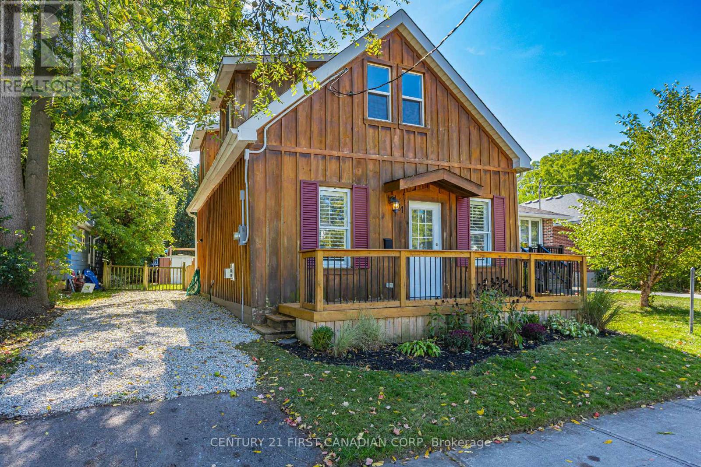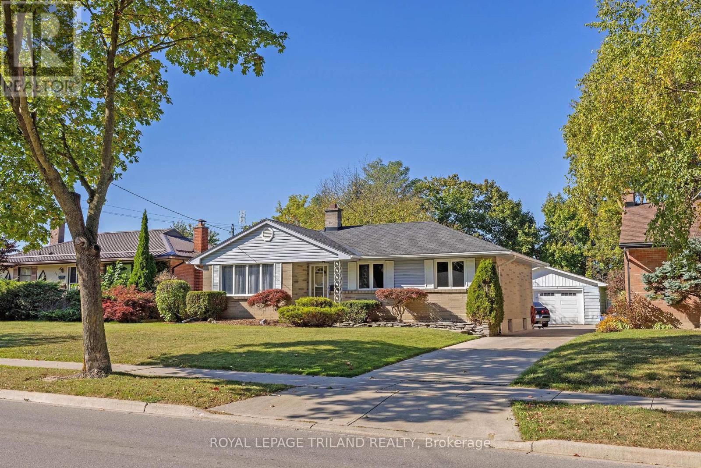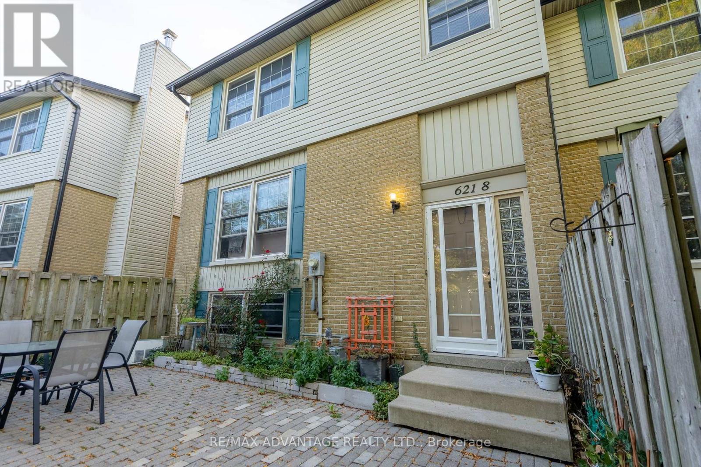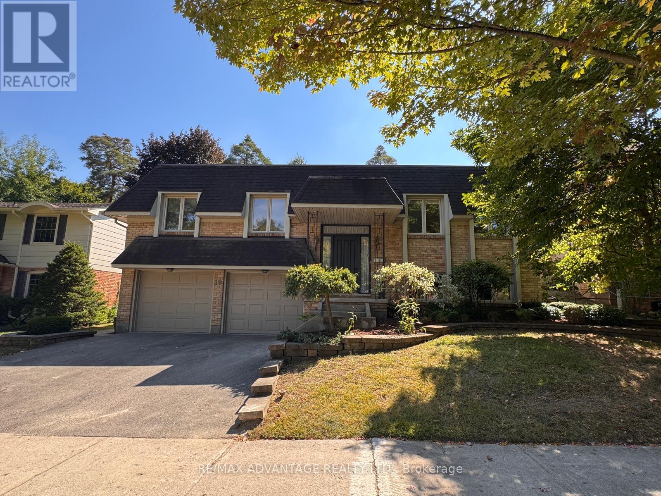
Highlights
This home is
24%
Time on Houseful
10 hours
School rated
6.8/10
London
-0.48%
Description
- Time on Housefulnew 10 hours
- Property typeSingle family
- StyleRaised bungalow
- Neighbourhood
- Median school Score
- Mortgage payment
The best for your money in West London today and its available now! The picturesque pool is just part of this tranquil back yard setting. You won't want a cottage or a vacation when you live here. The two-level floor plan is efficient and versatile providing you flexibility in how you use the spacious rooms; such as creating a separate suite or enjoying working from home in your own domain. With all levels above ground, there is loads of natural light. The living room carpet has been removed so you can choose your new flooring. You'll love the area and all its benefits. You'll love coming home and you'll love spending time at home. (id:63267)
Home overview
Amenities / Utilities
- Cooling Central air conditioning
- Heat source Natural gas
- Heat type Forced air
- Has pool (y/n) Yes
- Sewer/ septic Sanitary sewer
Exterior
- # total stories 1
- # parking spaces 4
- Has garage (y/n) Yes
Interior
- # full baths 1
- # half baths 2
- # total bathrooms 3.0
- # of above grade bedrooms 4
- Flooring Ceramic, hardwood
- Has fireplace (y/n) Yes
Location
- Subdivision South b
- Directions 1387182
Lot/ Land Details
- Lot desc Landscaped
Overview
- Lot size (acres) 0.0
- Listing # X12443896
- Property sub type Single family residence
- Status Active
Rooms Information
metric
- Foyer 2.56m X 1.71m
Level: Ground - Laundry 3.69m X 4.42m
Level: Ground - 2nd bedroom 4.57m X 3.23m
Level: Ground - Family room 5.36m X 3.38m
Level: Ground - Primary bedroom 4.69m X 3.75m
Level: Main - Living room 6.64m X 3.96m
Level: Main - Kitchen 5.42m X 3.68m
Level: Main - Dining room 3.38m X 3.72m
Level: Main - 4th bedroom 4.05m X 2.77m
Level: Main - 3rd bedroom 3.01m X 2.99m
Level: Main
SOA_HOUSEKEEPING_ATTRS
- Listing source url Https://www.realtor.ca/real-estate/28949349/19-tanglewood-avenue-london-south-south-b-south-b
- Listing type identifier Idx
The Home Overview listing data and Property Description above are provided by the Canadian Real Estate Association (CREA). All other information is provided by Houseful and its affiliates.

Lock your rate with RBC pre-approval
Mortgage rate is for illustrative purposes only. Please check RBC.com/mortgages for the current mortgage rates
$-1,813
/ Month25 Years fixed, 20% down payment, % interest
$
$
$
%
$
%

Schedule a viewing
No obligation or purchase necessary, cancel at any time
Nearby Homes
Real estate & homes for sale nearby

