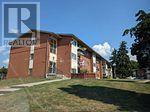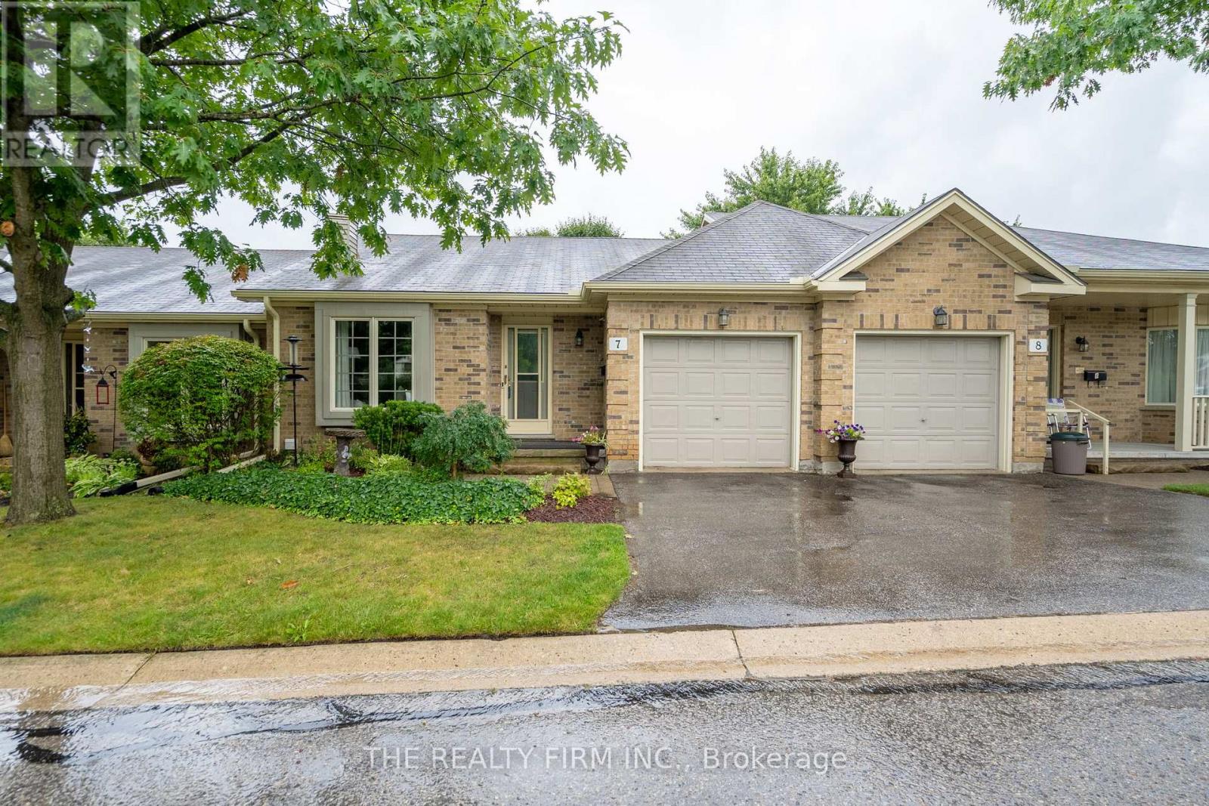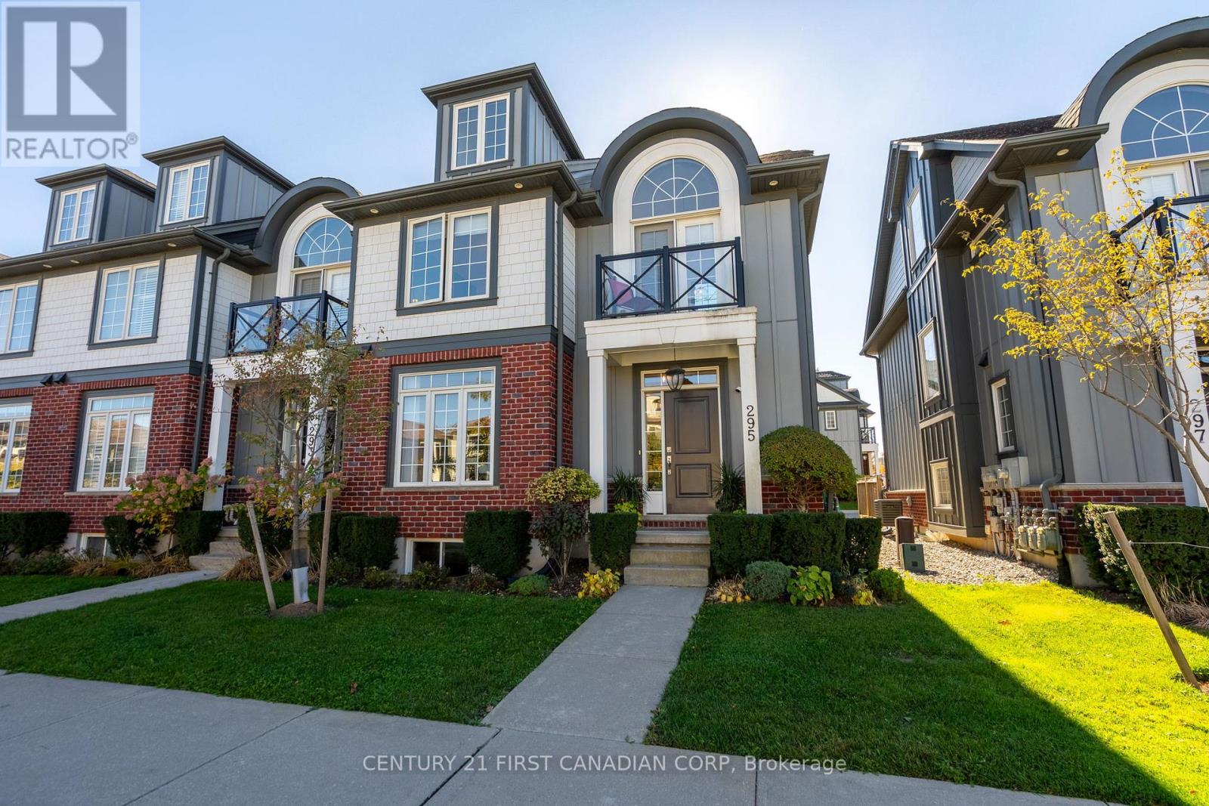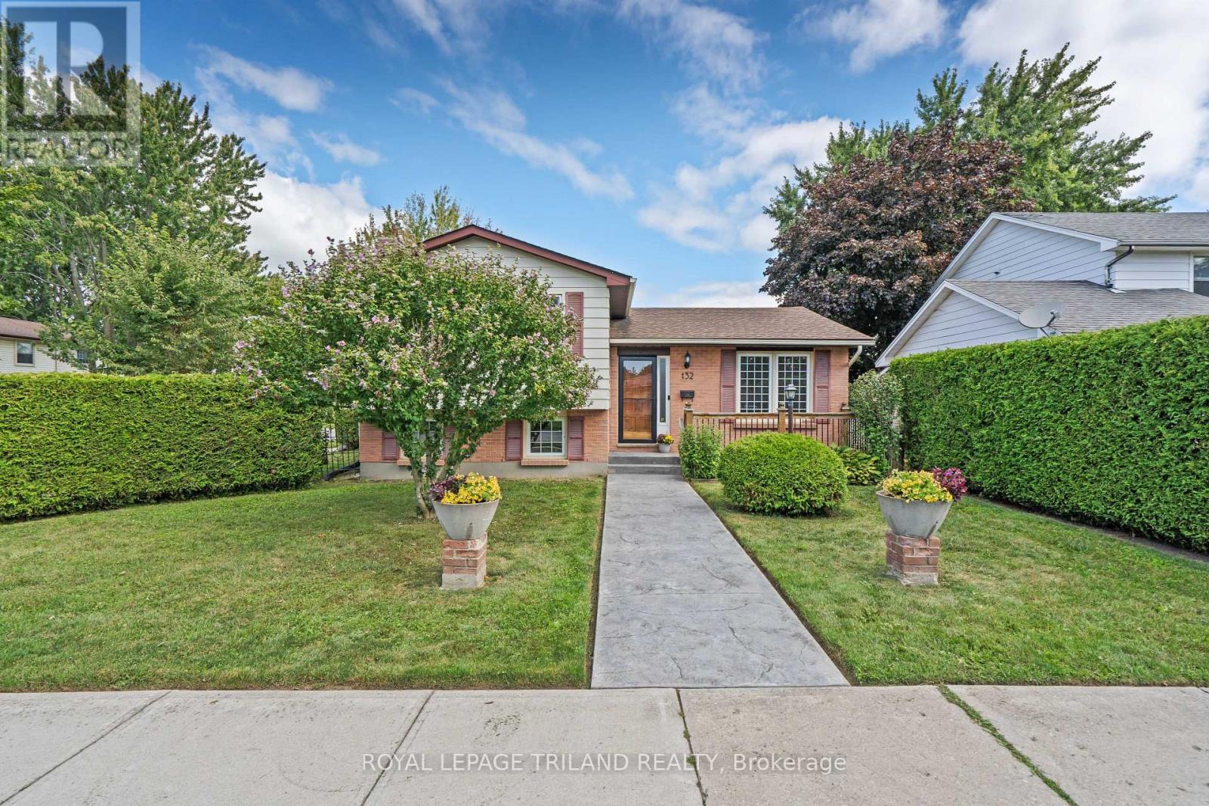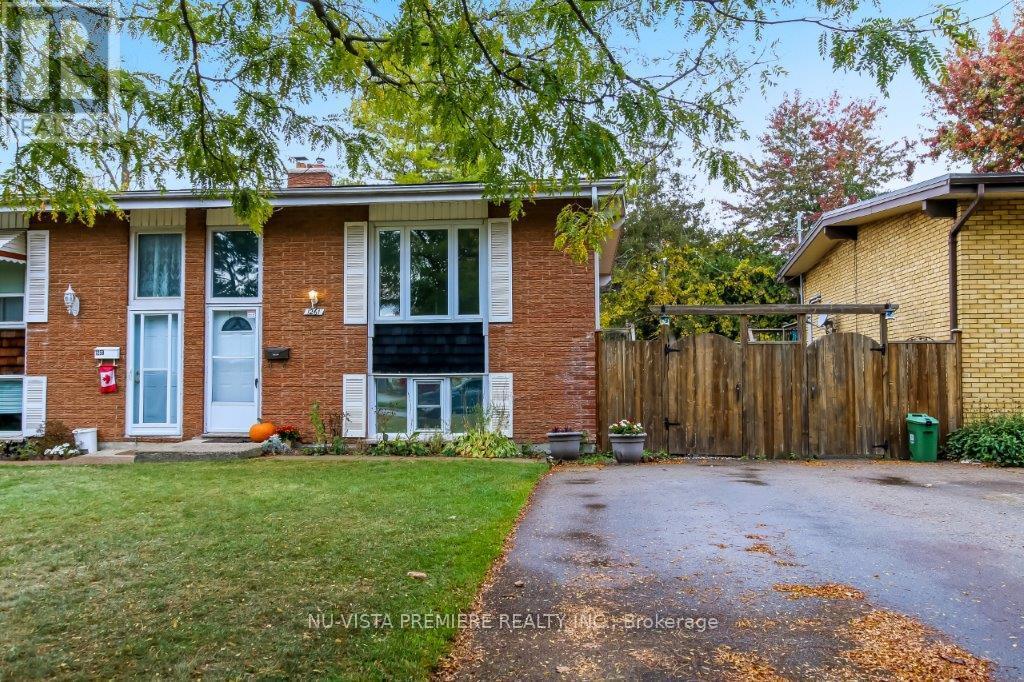- Houseful
- ON
- London
- Huron Heights
- 190 Fleming Drive Unit 34
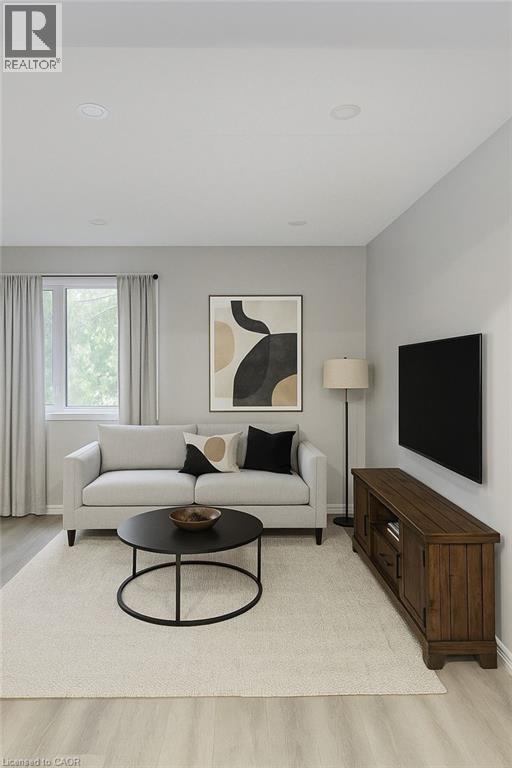
190 Fleming Drive Unit 34
190 Fleming Drive Unit 34
Highlights
Description
- Home value ($/Sqft)$412/Sqft
- Time on Houseful105 days
- Property typeSingle family
- Style2 level
- Neighbourhood
- Median school Score
- Year built1996
- Mortgage payment
Spacious 5-Bedroom Townhome with Walk-Out Basement in Prime Location Across from Fanshawe College! Welcome to 190 Fleming Drive, Unit #34, a well-maintained and spacious 5-bedroom, 2-bathroom townhouse located directly across from Fanshawe College, making it an ideal opportunity for investors, students, or families. This bright, functional home offers a generous living area, an eat-in kitchen with ample cabinetry, and direct access to a private backyard. The walk-out basement adds valuable living space, perfect for a rec room, additional bedrooms, or a home office. The upper-level features three generously sized bedrooms and a full bathroom, while the lower level provides two additional bedrooms and plenty of flexible space. Enjoy the convenience of one assigned parking space, with visitor parking available. Situated in a prime location close to shopping, parks, public transit, and all major amenities a fantastic investment or home for those seeking convenience and space. (id:63267)
Home overview
- Cooling Central air conditioning
- Heat source Natural gas
- Heat type Forced air
- Sewer/ septic Municipal sewage system
- # total stories 2
- # parking spaces 1
- # full baths 2
- # half baths 1
- # total bathrooms 3.0
- # of above grade bedrooms 5
- Subdivision East d
- Directions 2069076
- Lot size (acres) 0.0
- Building size 1077
- Listing # 40749449
- Property sub type Single family residence
- Status Active
- Bathroom (# of pieces - 4) Measurements not available
Level: 2nd - Primary bedroom 2.921m X 5.156m
Level: 2nd - Bedroom 3.886m X 2.87m
Level: 2nd - Bedroom 2.845m X 2.896m
Level: 2nd - Family room 3.378m X 2.896m
Level: Basement - Bedroom 2.616m X 3.531m
Level: Basement - Bathroom (# of pieces - 4) Measurements not available
Level: Basement - Bedroom 2.642m X 3.429m
Level: Basement - Living room 4.089m X 3.454m
Level: Main - Kitchen 2.896m X 3.2m
Level: Main - Dining room 4.089m X 3.454m
Level: Main - Bathroom (# of pieces - 2) Measurements not available
Level: Main
- Listing source url Https://www.realtor.ca/real-estate/28578160/190-fleming-drive-unit-34-london
- Listing type identifier Idx

$-804
/ Month




