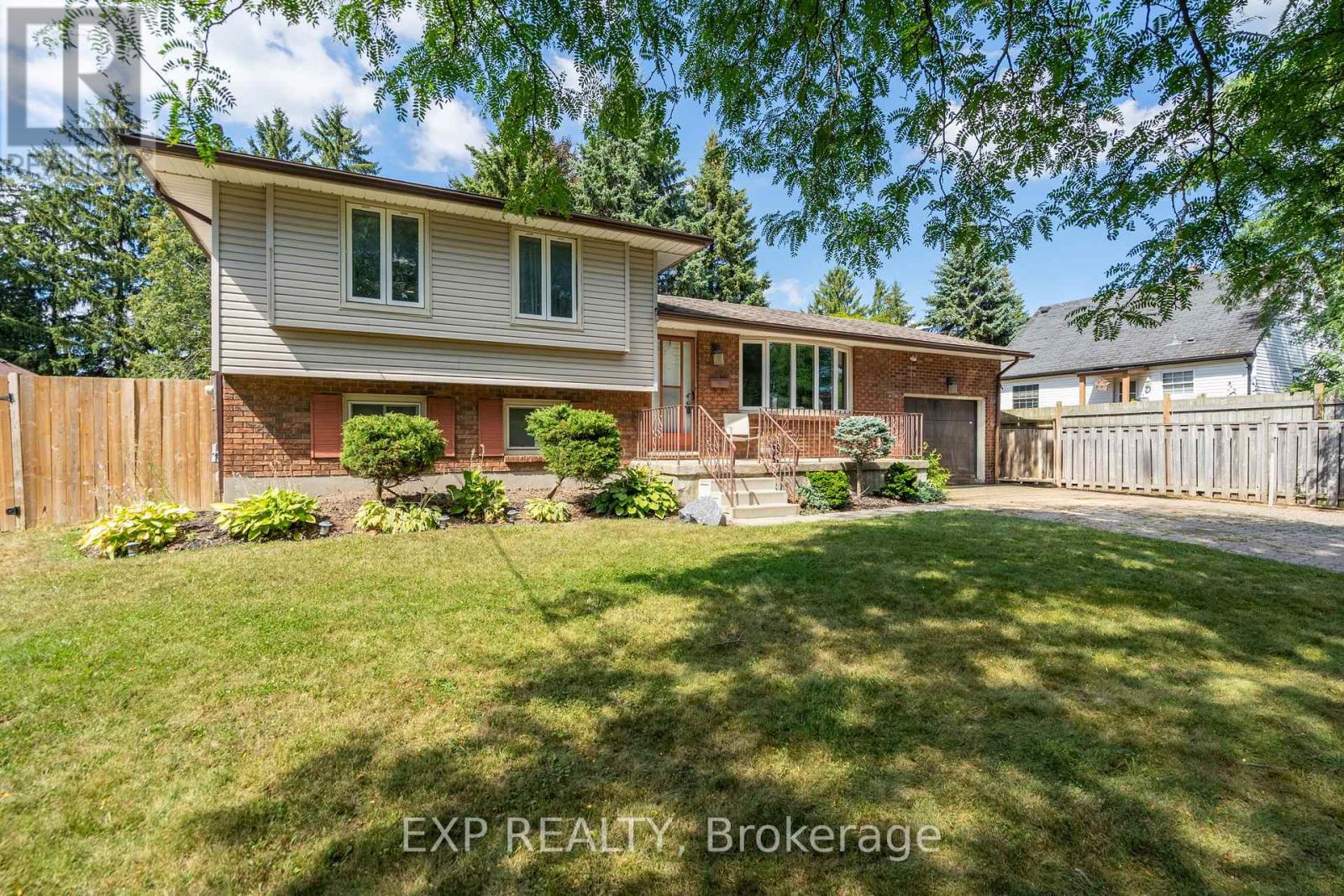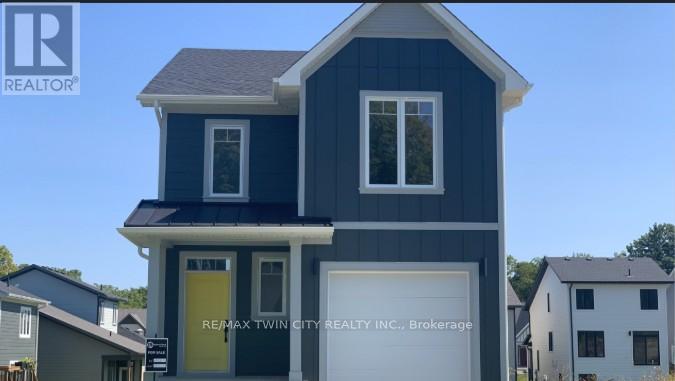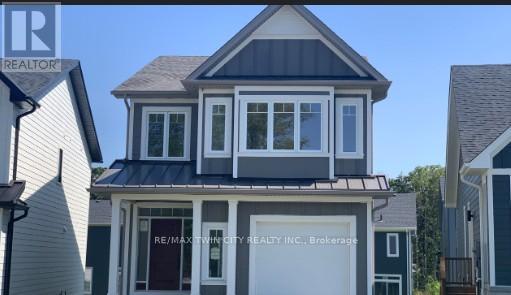
Highlights
Description
- Time on Houseful15 days
- Property typeSingle family
- Neighbourhood
- Median school Score
- Mortgage payment
Immaculate 4-level side-split with attached single-car garage, interlocking brick driveway, concrete patio, and fenced backyard with fruit trees and a mini gazebo out back. This spacious home features 3+1 bedrooms and 2 bathrooms, including a master with cheater ensuite access. Renovations include: vinyl siding, oak hardwood flooring on the main level and hallways, imported ceramic tiles in the kitchen and bathrooms, and updated bathroom vanity, toilets, and sink, over the years. The open-concept kitchen boasts custom Longo Kitchen cabinets and a beauty island. Additional highlights include an energy-efficient furnace, central air, newer shingles, windows, and 200 Amp service. Looking to rent out a basement and generate some income here? Being a 4-level side split, makes for a perfect set up. Enjoy direct basement entry from the garage, ready to go with in-law potential with rear exit from basement and a kitchenette in the lower level could make for instant income for the purchaser. Also boasts second rec room in the lower level, an electric fireplace, ample cupboard space, and a large front porch with railing, not to mention the amazing backyard w/pool. Above ground pool could be removed by seller before closing if new buyers are not interested in it. Located in a great area, this beautifully updated home is a must-see! (id:63267)
Home overview
- Cooling Central air conditioning
- Heat source Natural gas
- Heat type Forced air
- Has pool (y/n) Yes
- Sewer/ septic Sanitary sewer
- # parking spaces 6
- Has garage (y/n) Yes
- # full baths 4
- # total bathrooms 4.0
- # of above grade bedrooms 4
- Community features Community centre, school bus
- Subdivision East h
- Lot desc Landscaped
- Lot size (acres) 0.0
- Listing # X12356760
- Property sub type Single family residence
- Status Active
- Bedroom 3.55m X 3.2m
Level: 2nd - Recreational room / games room 4.25m X 3.35m
Level: 3rd - Kitchen 3.2m X 2.65m
Level: Basement - Den 4.5m X 3.35m
Level: Basement - 4th bedroom 3.35m X 2.94m
Level: Lower - Kitchen 3.96m X 3.04m
Level: Main - Dining room 3.96m X 3.04m
Level: Main - 2nd bedroom 3.73m X 2.89m
Level: Main - Living room 5.18m X 3.96m
Level: Main - 3rd bedroom 3.42m X 2.89m
Level: Main
- Listing source url Https://www.realtor.ca/real-estate/28759967/1904-royal-crescent-london-east-east-h-east-h
- Listing type identifier Idx

$-1,440
/ Month












