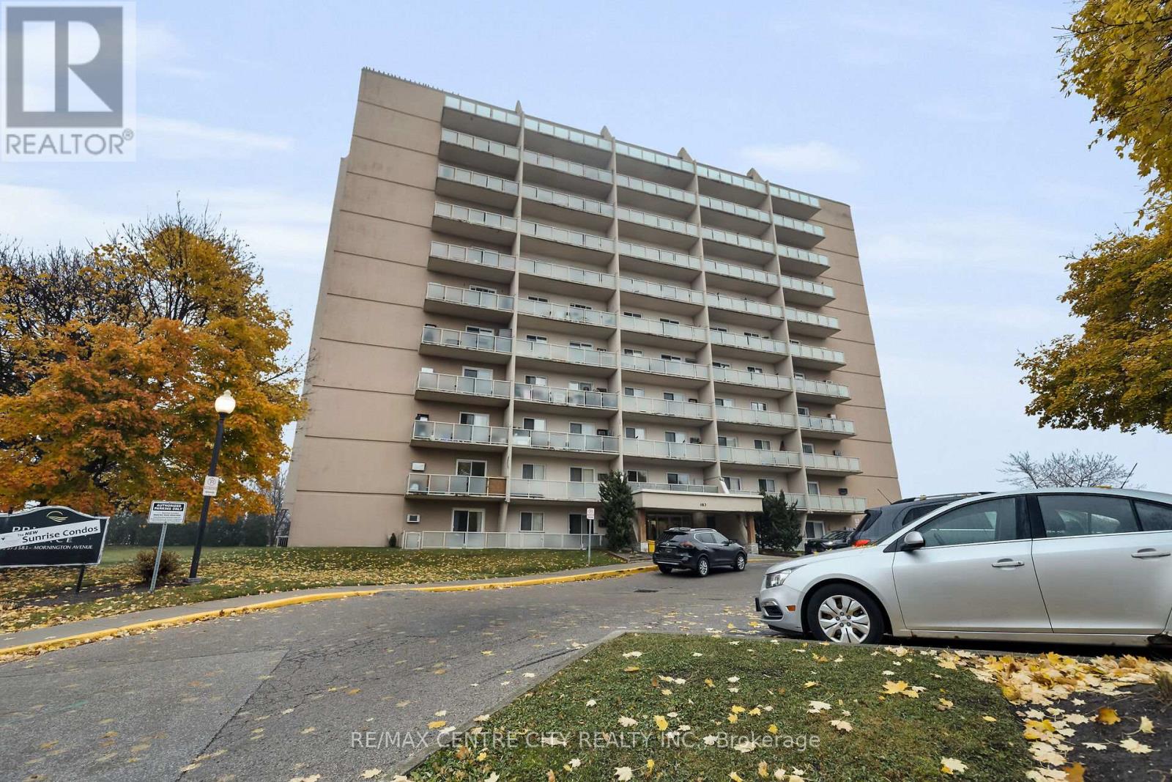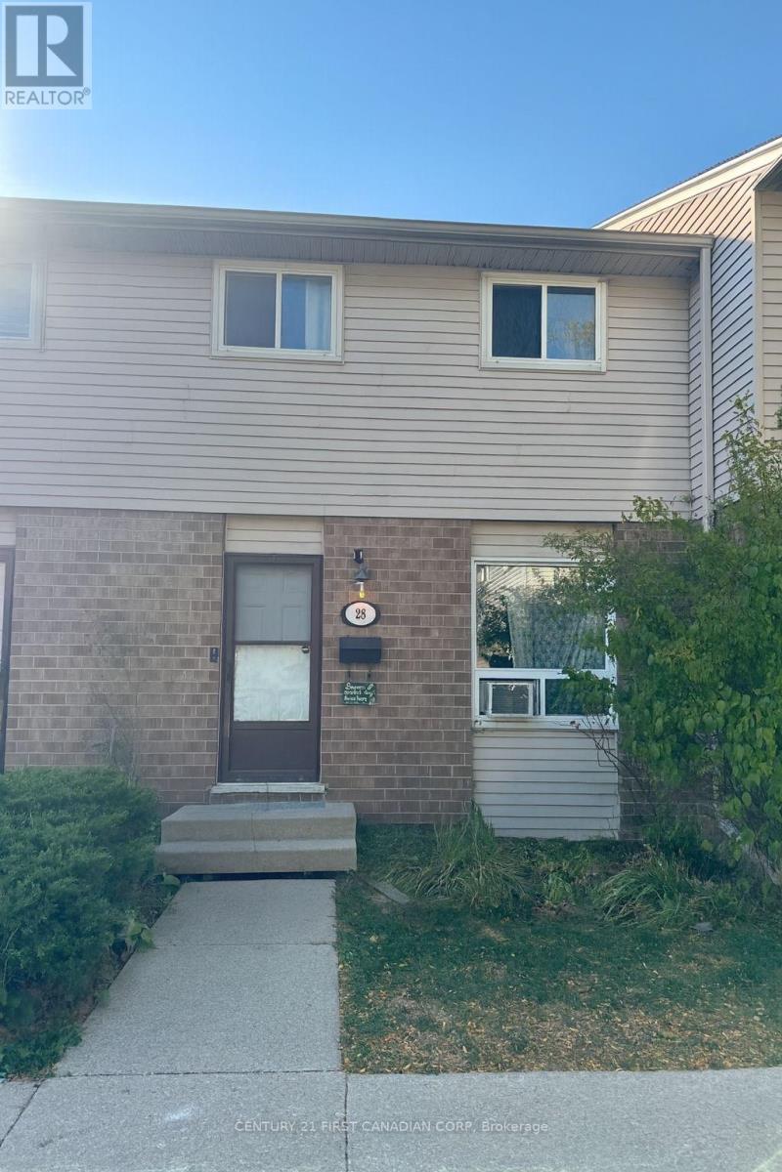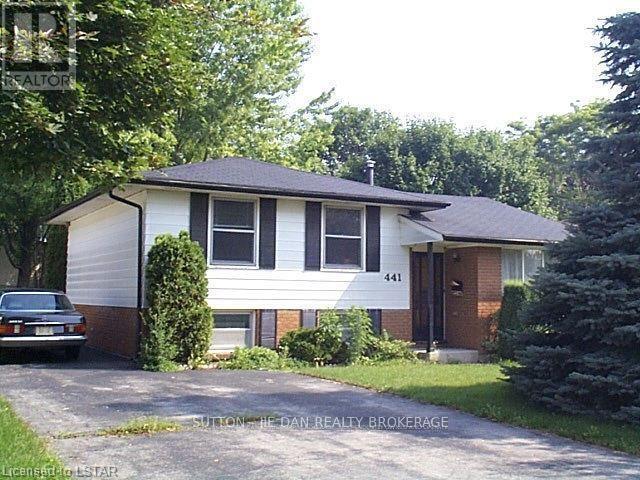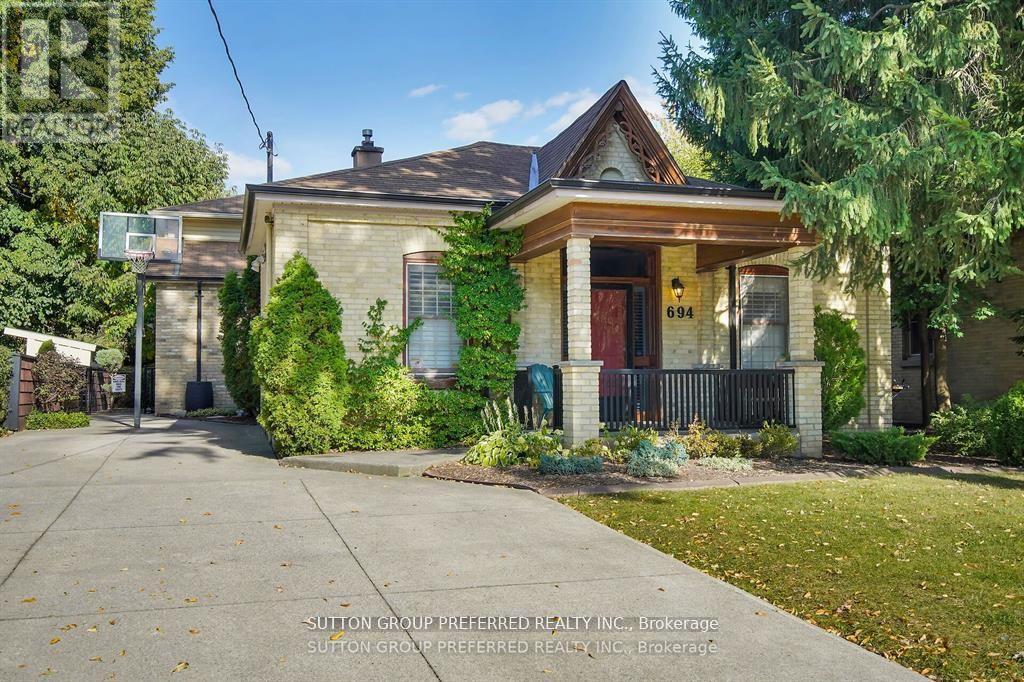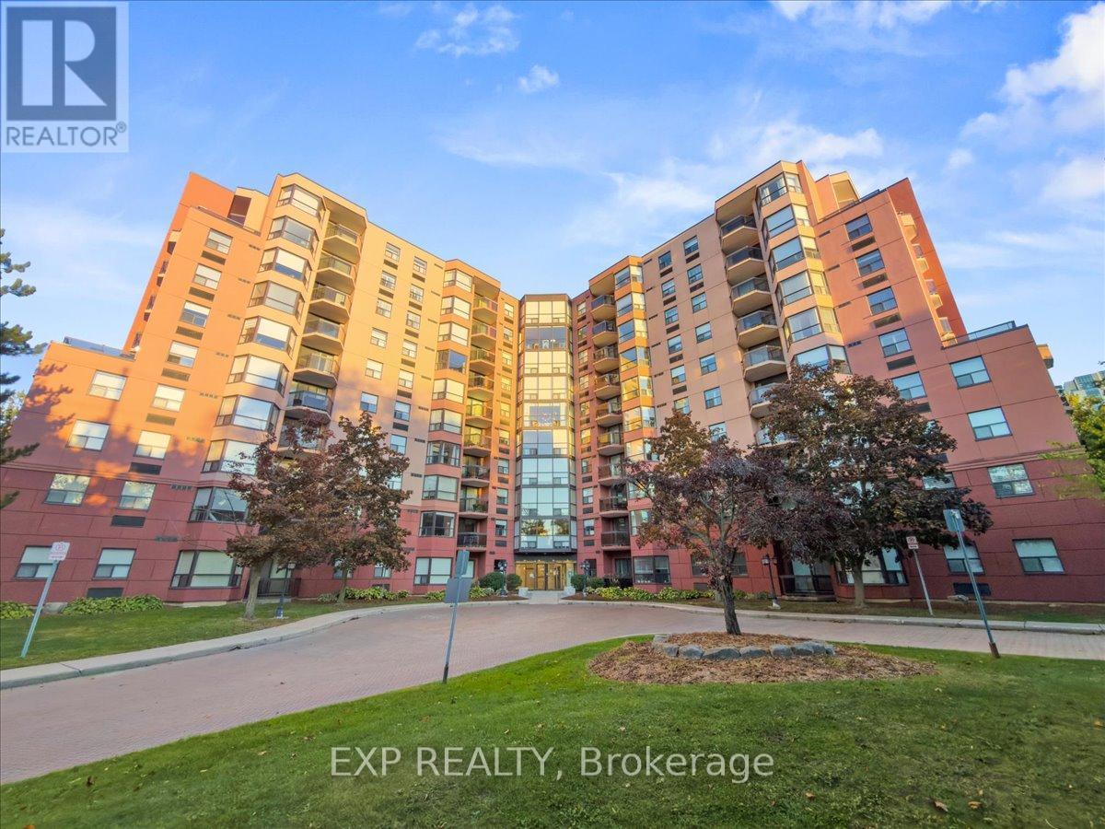- Houseful
- ON
- London
- North London
- 191 Cheapside St
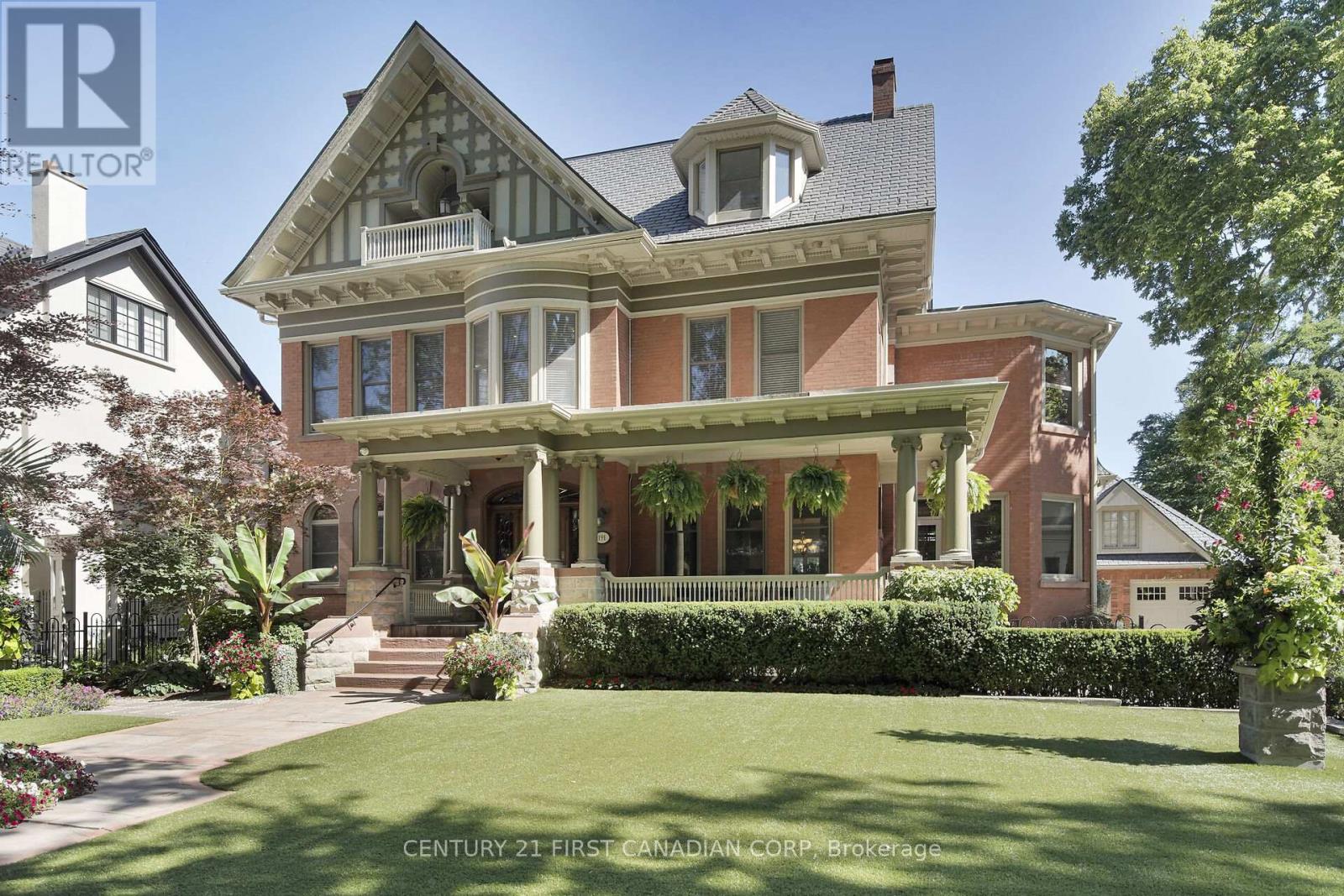
Highlights
Description
- Time on Houseful88 days
- Property typeSingle family
- Neighbourhood
- Median school Score
- Mortgage payment
The two-and-a-half-storey red brick house at 191 Cheapside Street reflects a typical late Edwardian style, but on a grander scale that allows for striking architectural flourishes. Hallmarks of the style include a hipped roof with cross gables, tall corbelled brick chimneys, a large front gable over a projecting wall, and a broad porch that wraps around the west side. Notable features include broad eaves with large modillions, intricate half-timbering in the gable apse, a Palladian window-door opening onto a balustraded balcony, and an octagonal Scottish dormer with sash windows. The porch features Ionic columns with limestone bases and red sandstone trim, and a balustrade with narrow balusters.The front entrance is particularly distinctive, with bevelled glass in the oak-framed door, sidelights, and elliptical transom, topped by a cylindrical bay window. These features are highlighted against a purposefully subdued backdrop: red brick with red mortar, minimal stone contrast, and orderly sash windows. Red sandstone trim appears in window sills, voussoirs, and along the limestone foundation.Additions to the house, including a flat-roofed sunroom and a 2008 rear extension, are faithful to the original design, replicating key details such as brick colour, eaves, and modillions. The property benefits from its setting on the wide, boulevard-lined west end of Cheapside Street. The current owners have developed a formal Renaissance garden in front, enclosed by a metal fence and visually linked to the house by shared architectural motifs like half-timbering. A driveway on the west leads to a two-car garage that echoes the main houses design.The house sits approximately 7.25 metres from the front property line and 22.5 metres from the street. (id:63267)
Home overview
- Cooling Central air conditioning
- Heat source Natural gas
- Heat type Forced air
- Has pool (y/n) Yes
- Sewer/ septic Sanitary sewer
- # total stories 2
- Fencing Fully fenced, fenced yard
- # parking spaces 10
- Has garage (y/n) Yes
- # full baths 4
- # half baths 2
- # total bathrooms 6.0
- # of above grade bedrooms 6
- Has fireplace (y/n) Yes
- Community features School bus
- Subdivision East b
- View City view
- Lot desc Landscaped, lawn sprinkler
- Lot size (acres) 0.0
- Listing # X12304225
- Property sub type Single family residence
- Status Active
- Primary bedroom 4.5m X 6.24m
Level: 2nd - Office 2.84m X 5.33m
Level: 2nd - 3rd bedroom 3.75m X 5.62m
Level: 2nd - Sitting room 4.63m X 5.72m
Level: 2nd - Den 3.94m X 7.67m
Level: 2nd - 2nd bedroom 3.87m X 4.83m
Level: 2nd - Media room 5.4m X 5.42m
Level: 3rd - Bedroom 4.2m X 3.85m
Level: 3rd - 4th bedroom 5.19m X 5.78m
Level: 3rd - 5th bedroom 4.38m X 3.45m
Level: 3rd - Laundry 4.97m X 7.18m
Level: Basement - Eating area 6.28m X 5.42m
Level: Ground - Dining room 4.22m X 7.75m
Level: Ground - Office 3.76m X 5.31m
Level: Ground - Kitchen 3.67m X 6.93m
Level: Ground - Family room 4.05m X 7.48m
Level: Ground - Living room 4.22m X 5.6m
Level: Ground
- Listing source url Https://www.realtor.ca/real-estate/28646937/191-cheapside-street-london-east-east-b-east-b
- Listing type identifier Idx

$-8,667
/ Month







