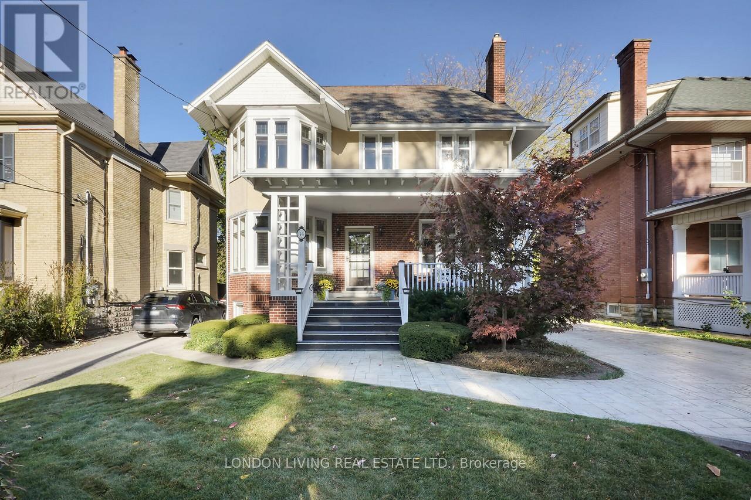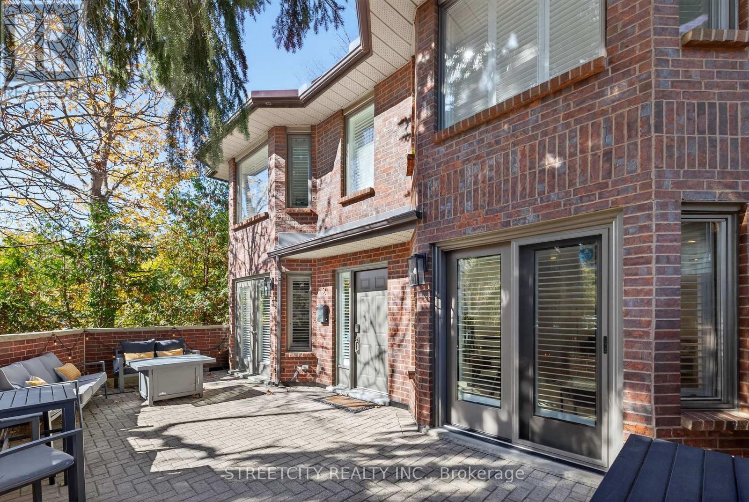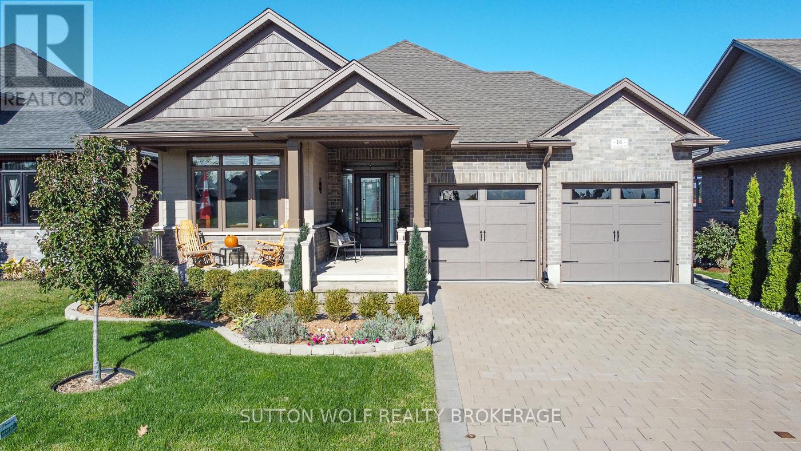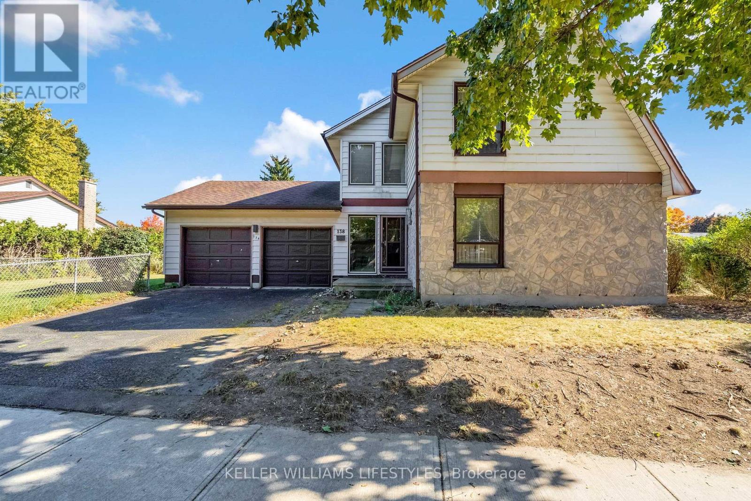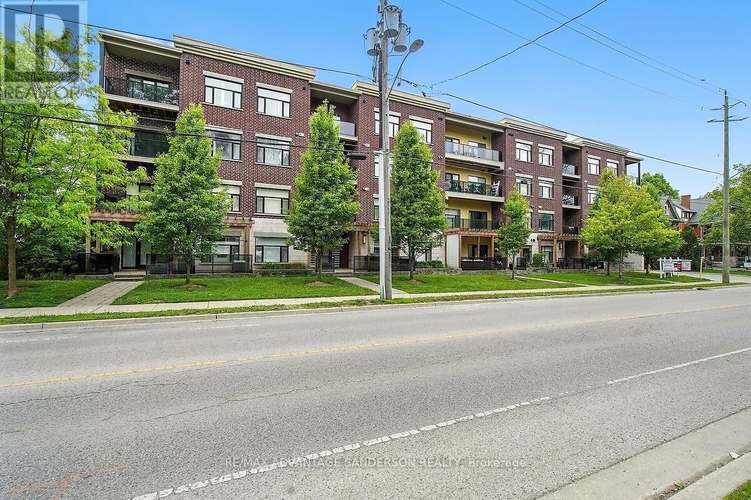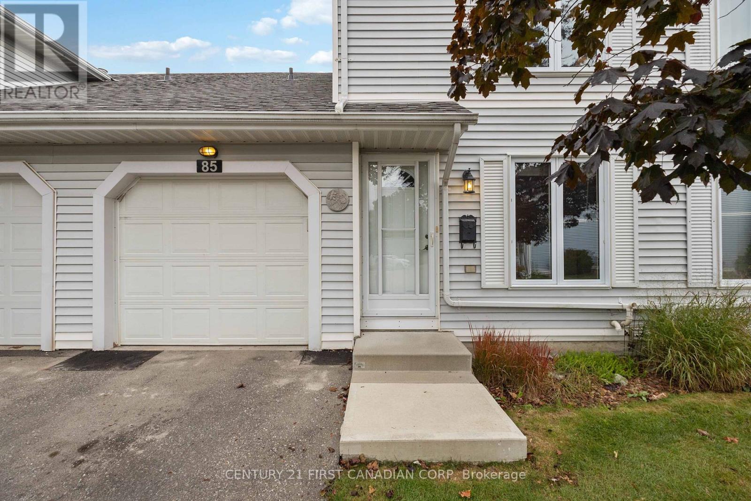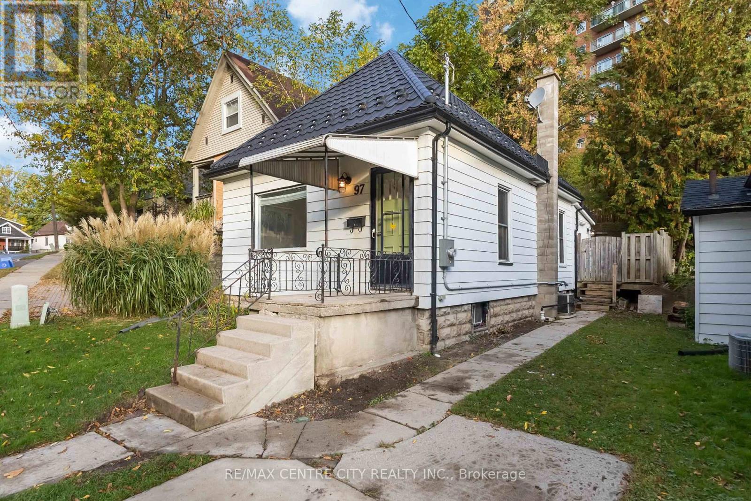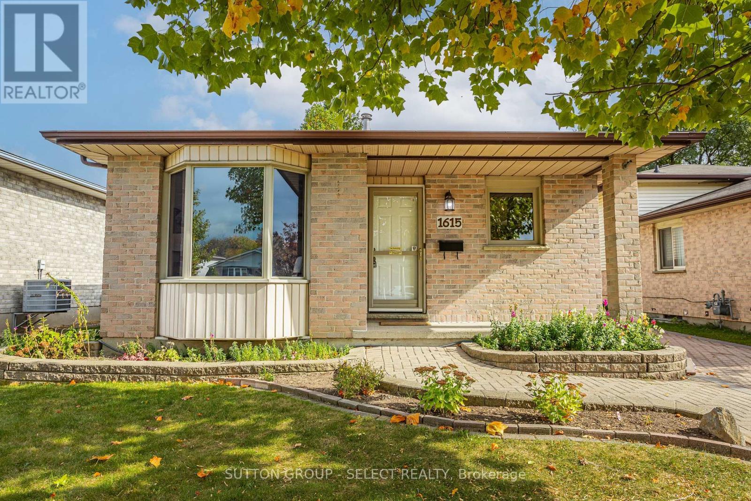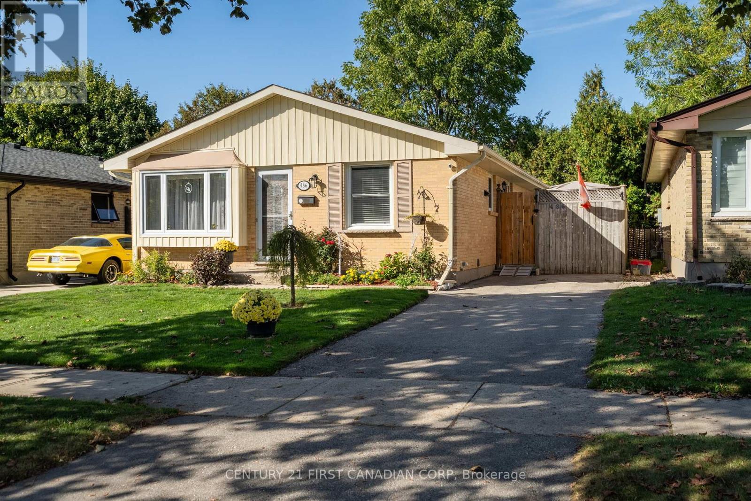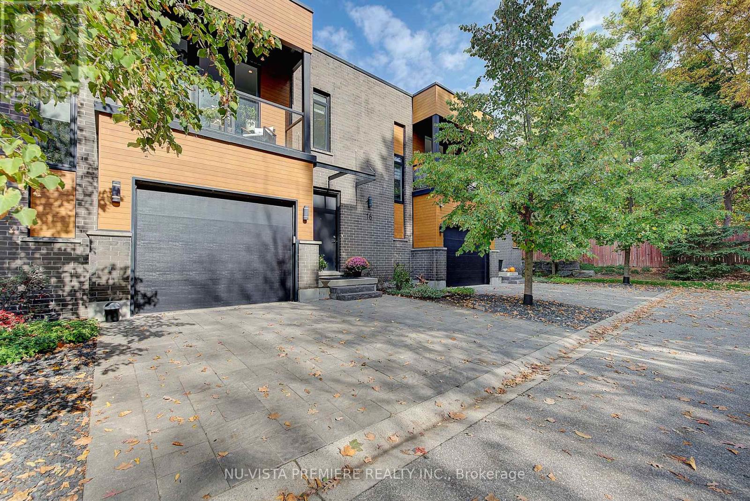- Houseful
- ON
- London
- Southcrest
- 191 Gladman Ave
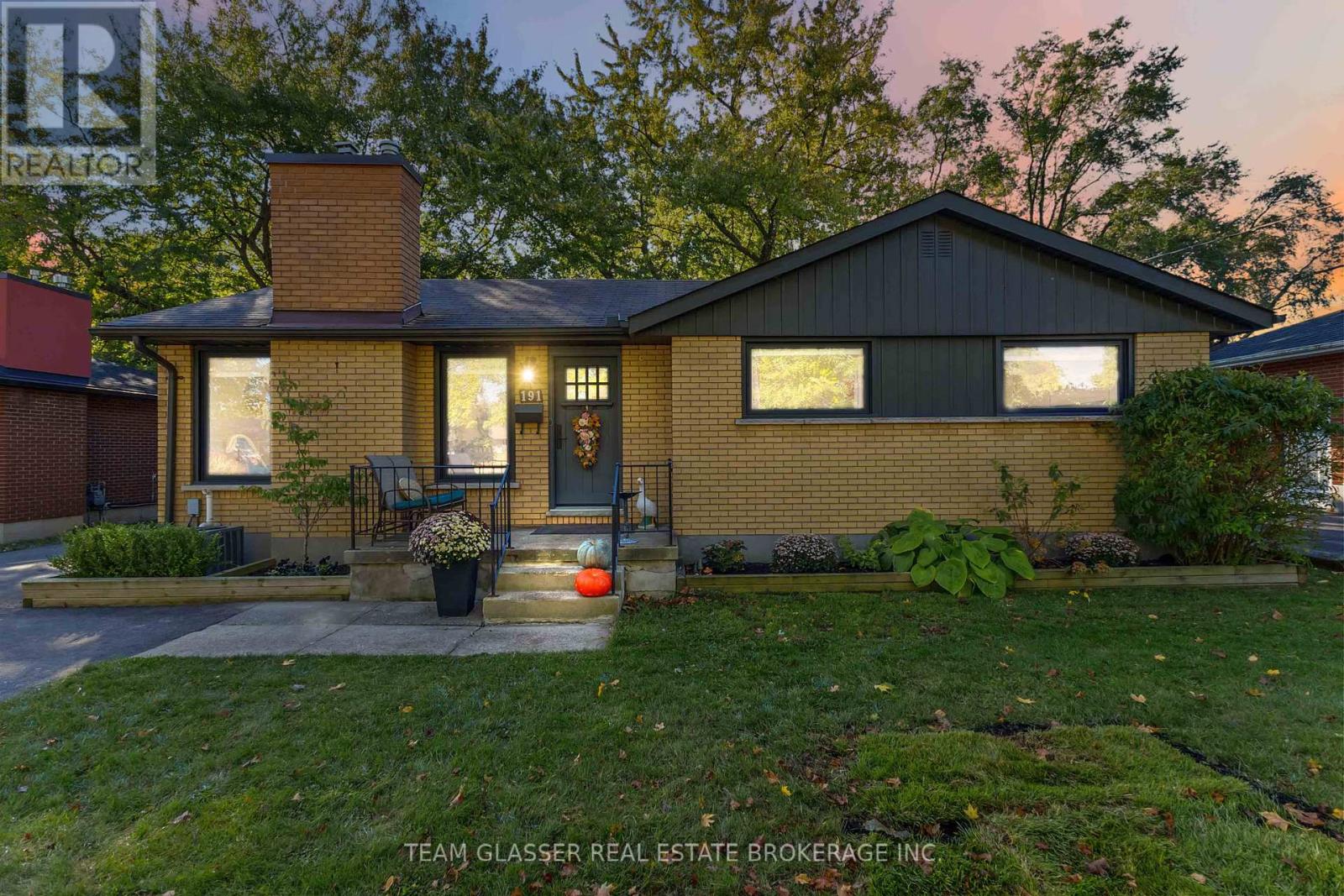
Highlights
Description
- Time on Housefulnew 29 hours
- Property typeSingle family
- StyleBungalow
- Neighbourhood
- Median school Score
- Mortgage payment
Welcome to 191 Gladman Ave, a beautifully refreshed 3-bedroom, 2-bathroom detached bungalow in London's family-oriented Southcrest neighborhood, spanning 1,059 sq ft above grade on a spacious 60 x 120 ft lot and blending timeless brick charm with over $100,000 in renovations (2020-2025) for modern comfort; ideal for first-time buyers, families, or downsizers. Featuring high end windows and doors throughout (2021) for energy efficiency and noise reduction. The sunlit living room boasts large windows and carpet-free flooring which flows to the dining area and bedrooms. Unwind in style with the inviting gas fireplace, adding warmth, ambiance, and effortless elegance to gatherings or quiet evenings. The gourmet kitchen (2020) shines with white cabinetry, quartz countertops, KitchenAid stainless steel appliances, glass backsplash, herringbone flooring, a sleek glass pantry and easy backyard access for barbecue season. Three main-floor bedrooms offer ample closets, with the primary enjoying serene views, plus a sleek 4-piece bath and luxury vinyl (2020). The finished basement includes a versatile rec room, a second bath, laundry, storage and smart updates like a new sump pump (2025), backflow valve (2025), cleaned weeping tiles (2024). Outdoors, curb appeal shines with a freshly paved double-wide driveway (2024) for 5+ vehicles and mature landscaping. The fenced backyard oasis features a wooden deck with Gazebo (2021), Bullfrog hot tub (2022) with pergola, shed (2023), all on an expansive treed lawn. Just minutes from Gladman Park, Arthur Ford School, trails, Wortley Village, White Oaks Mall, downtown, transit, Victoria Hospital, and Highway 401 this home is conveniently located close to all of life's needs. Don't wait, book your showing today! (id:63267)
Home overview
- Cooling Central air conditioning
- Heat source Natural gas
- Heat type Forced air
- Sewer/ septic Sanitary sewer
- # total stories 1
- Fencing Fenced yard
- # parking spaces 5
- # full baths 2
- # total bathrooms 2.0
- # of above grade bedrooms 3
- Has fireplace (y/n) Yes
- Subdivision South d
- Lot desc Landscaped
- Lot size (acres) 0.0
- Listing # X12462789
- Property sub type Single family residence
- Status Active
- Bathroom 2.93m X 1.51m
Level: Basement - Other 3.84m X 3.38m
Level: Basement - Laundry 4.56m X 3.45m
Level: Basement - Recreational room / games room 7.67m X 3.99m
Level: Basement - Dining room 2.73m X 3.25m
Level: Main - 2nd bedroom 3.04m X 3.39m
Level: Main - Bathroom 1.5m X 3.06m
Level: Main - Living room 5.6m X 4.1m
Level: Main - Kitchen 2.7m X 3.78m
Level: Main - Bedroom 2.73m X 3.6m
Level: Main - 3rd bedroom 3.9m X 3.06m
Level: Main
- Listing source url Https://www.realtor.ca/real-estate/28990491/191-gladman-avenue-london-south-south-d-south-d
- Listing type identifier Idx

$-1,600
/ Month

