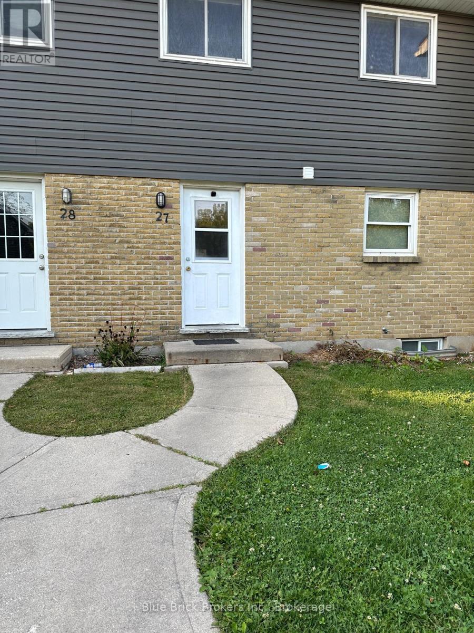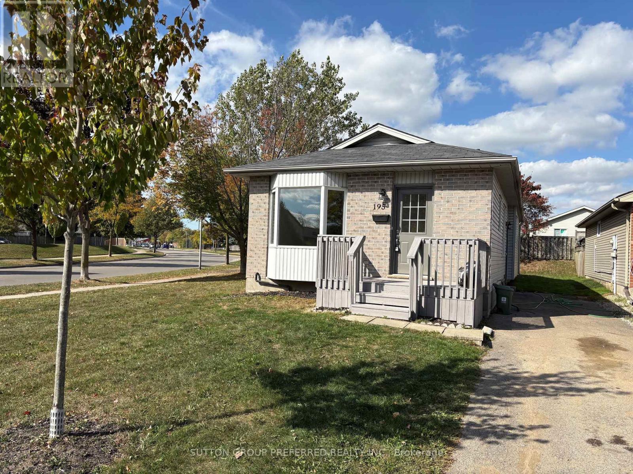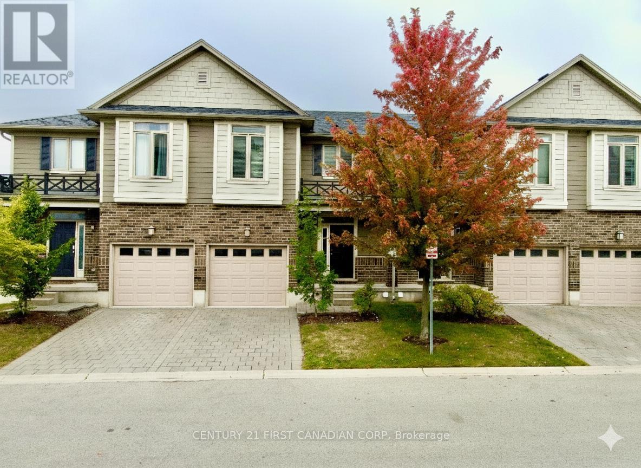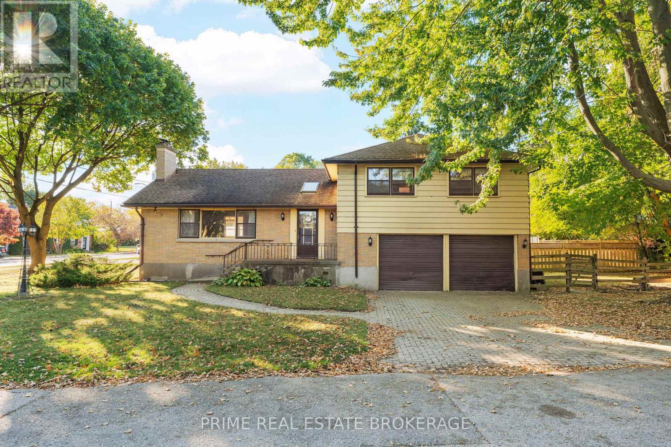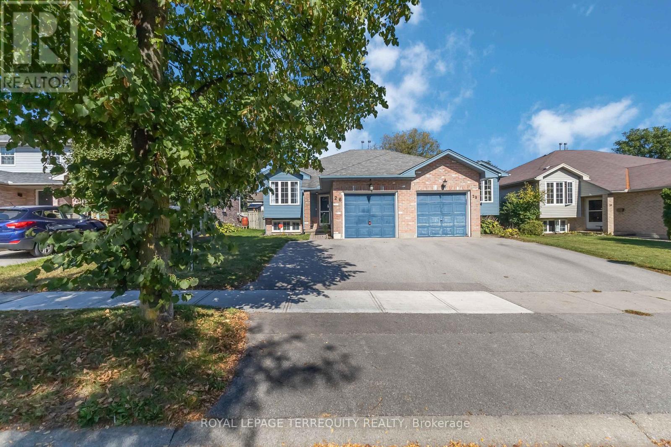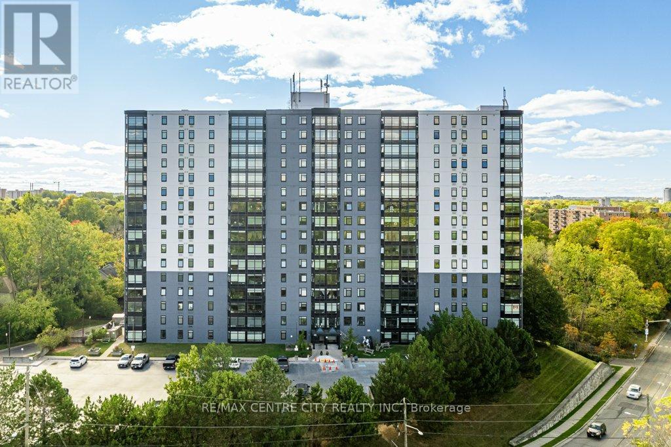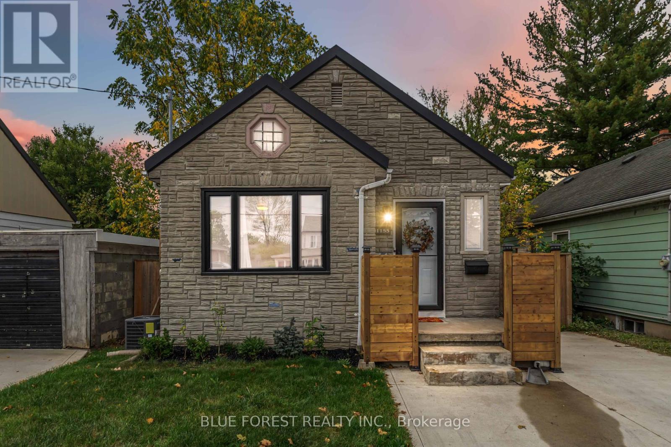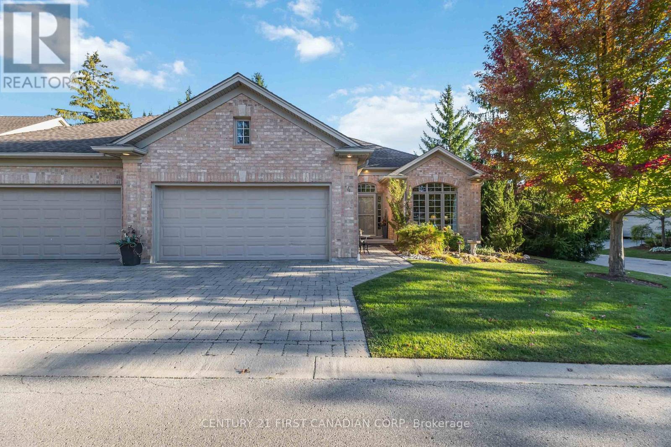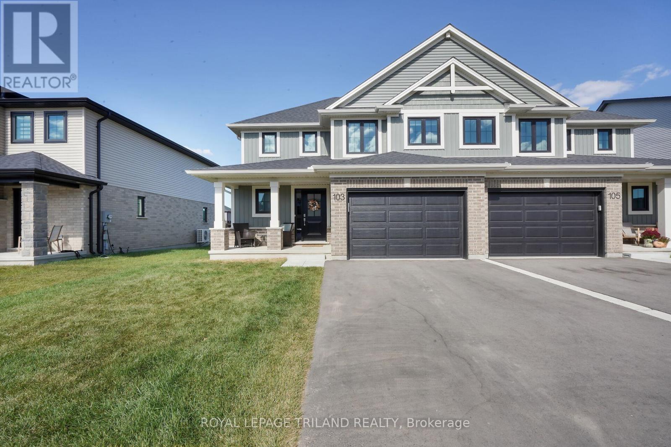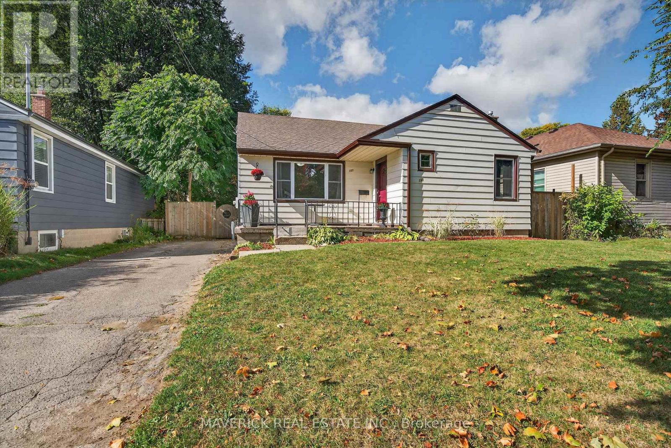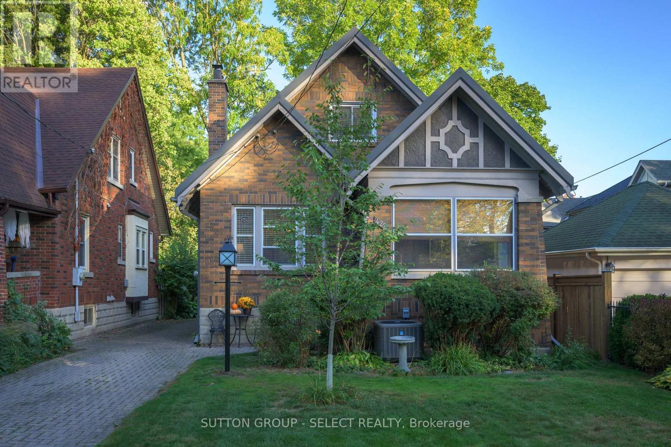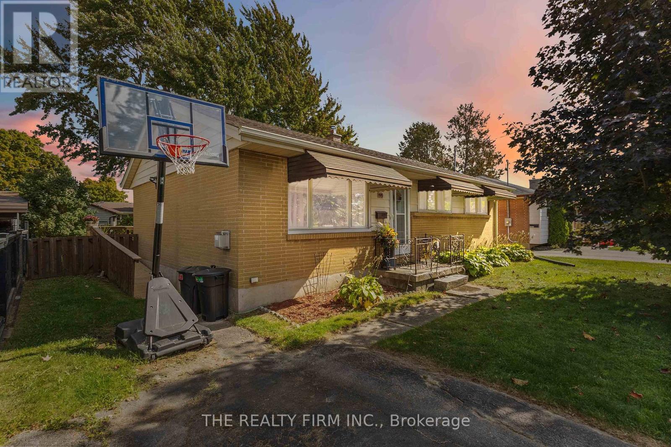
Highlights
Description
- Time on Housefulnew 2 days
- Property typeSingle family
- StyleBungalow
- Neighbourhood
- Median school Score
- Mortgage payment
Attention First-Time Buyers, Investors, and downsizers! Welcome to 1919 Duluth Crescent, a charming 3-bedroom, 1-bath ranch bungalow tucked away on a quiet dead-end cul-de-sac in the highly desirable Argyle neighborhood just 15 minutes from the 401. This solidly built home offers comfortable, convenient layout with room to grow waiting for your personal touch. The main floor boasts a bright, updated kitchen (2020), three generously sized bedrooms, a spacious dining area, and a cozy gas fireplace in the living room that is perfect for relaxing evenings and holiday get togethers. Patio doors from the dining area open to a large deck, providing effortless access to the fully fenced backyard creating the ideal space for entertaining or enjoying your outdoor oasis. A ramped rear entrance adds convenient access to the main floor living space making this home a great choice for those looking for a condo alternative with minimal stairs. The unfinished basement offers endless possibilities to expand with additional living space, bedrooms, or a recreation area. Ideally located near Clark Road Secondary School, shopping centers, and a wide range of amenities, this home offers the perfect balance of peaceful suburban living with urban convenience. Don't miss out schedule your private showing today! (id:63267)
Home overview
- Cooling Central air conditioning
- Heat source Natural gas
- Heat type Forced air
- Sewer/ septic Sanitary sewer
- # total stories 1
- Fencing Fenced yard
- # parking spaces 2
- # full baths 1
- # total bathrooms 1.0
- # of above grade bedrooms 3
- Has fireplace (y/n) Yes
- Subdivision East i
- Lot size (acres) 0.0
- Listing # X12451404
- Property sub type Single family residence
- Status Active
- Other 10.72m X 7.3m
Level: Basement - Dining room 2.72m X 3.36m
Level: Main - 2nd bedroom 2.62m X 3.06m
Level: Main - Kitchen 2.8m X 3.36m
Level: Main - 3rd bedroom 2.82m X 3.36m
Level: Main - Primary bedroom 3.33m X 3.36m
Level: Main - Bathroom 1.51m X 2.22m
Level: Main - Living room 5.02m X 4.18m
Level: Main
- Listing source url Https://www.realtor.ca/real-estate/28965366/1919-duluth-crescent-london-east-east-i-east-i
- Listing type identifier Idx

$-1,200
/ Month

