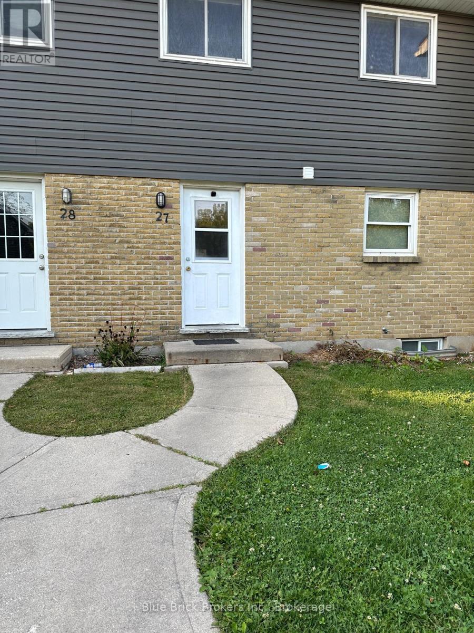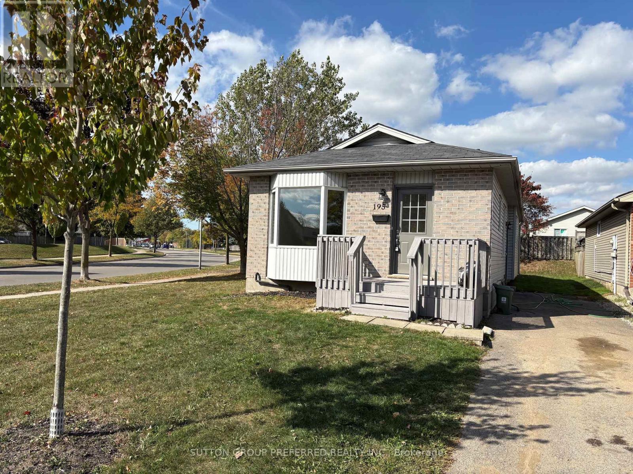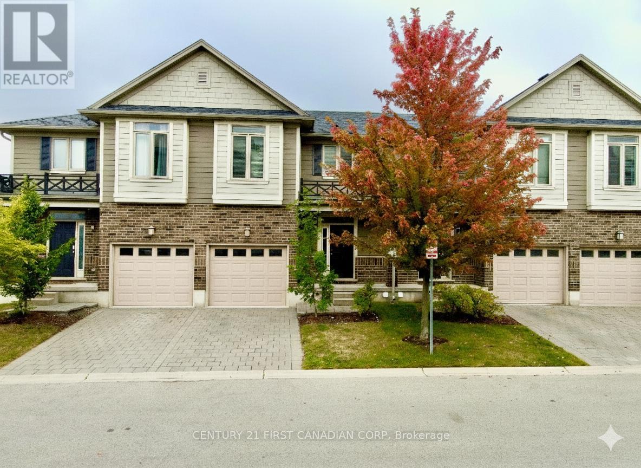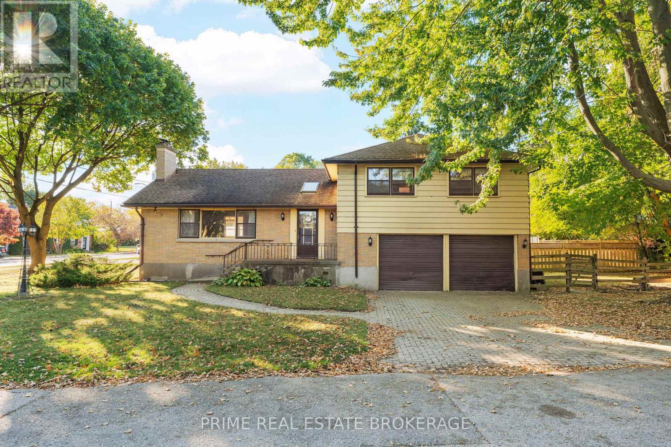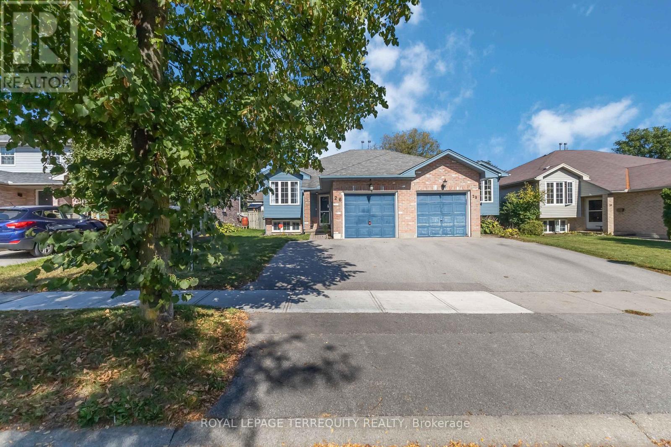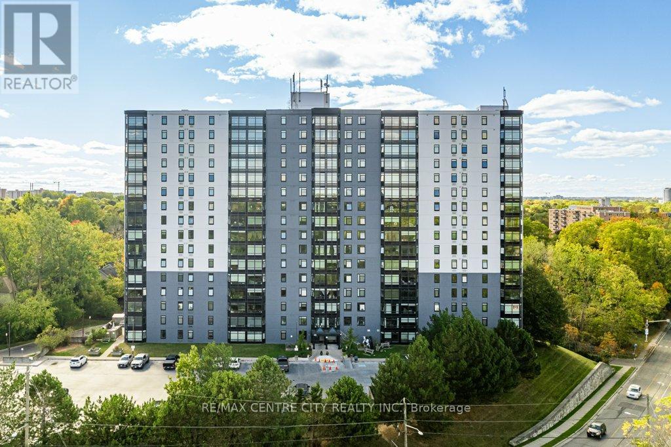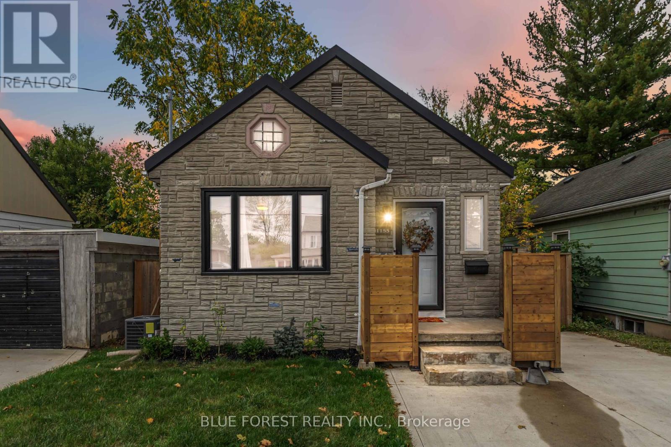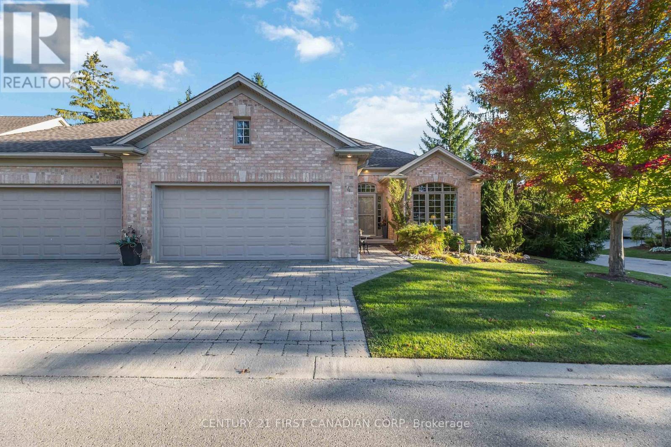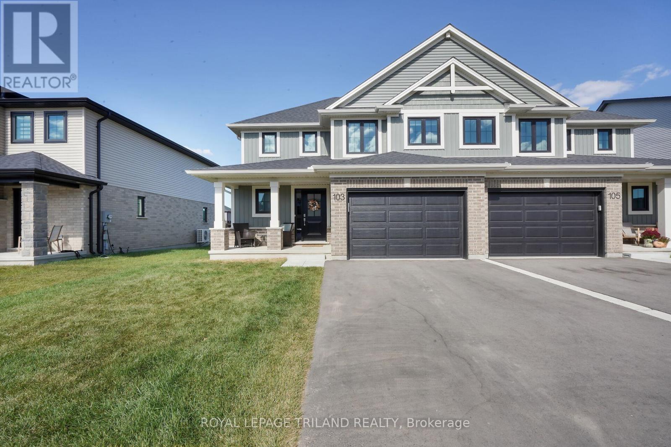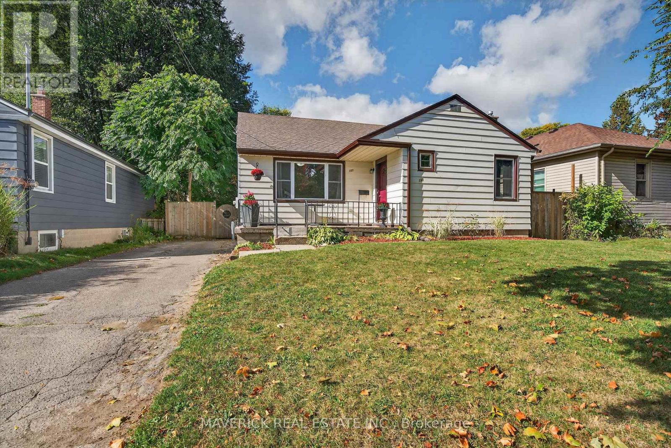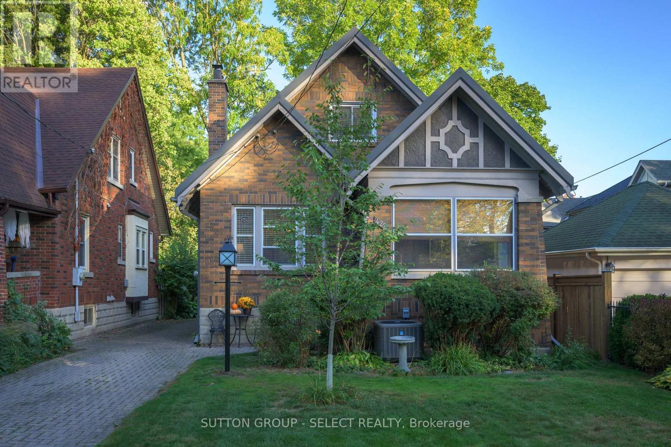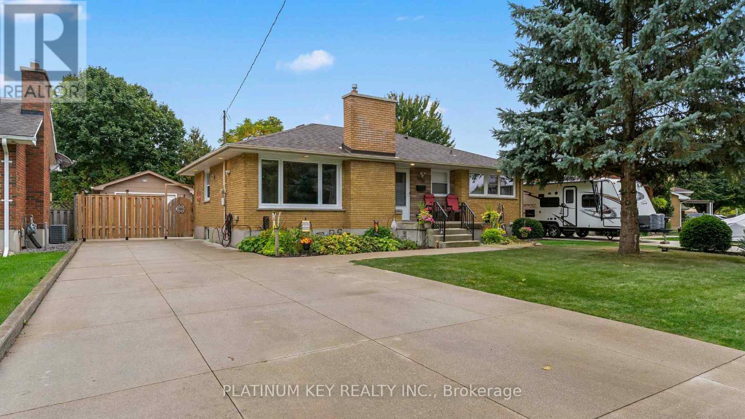
Highlights
Description
- Time on Housefulnew 2 days
- Property typeSingle family
- StyleBungalow
- Neighbourhood
- Median school Score
- Mortgage payment
This charming all-brick bungalow offers the perfect blend of comfort, convenience, and pride of ownership in a desirable East London neighbourhood. Featuring 2+1 bedrooms and 2 bathrooms, this home welcomes you with a bright, spacious living room showcasing engineered hardwood floors and a large picture window open to the dining area. The clean, well-kept kitchen provides plenty of counter and cupboard space with ceramic tile flooring. A very large primary bedroom with double closets, a second spacious bedroom, and a four-piece bath complete the main level. The finished lower level adds exceptional living space with a huge rec room, laundry and storage areas, third bedroom, and a modern three-piece bath with a walk-in tiled shower. Outside, enjoy the expansive concrete patio running the length of the home, complete with a gazebo, fire pit, and storage shed in the fully fenced, private yard. Recent updates include Roof, Water Heater (owned) and some light fixtures and windows. Energy Audit was done and the insulation in the walls and roof was upgraded. The detached garage and long concrete driveway provide parking for up to five vehicles. Ideally located close to the Argyle Business Centre with its many shops, restaurants, and amenities, this home also offers quick access to public transit, the 401, Kiwanis Park, and nearby schools and churches, making it a wonderfully convenient and well-connected place to call home. (id:63267)
Home overview
- Cooling Central air conditioning
- Heat source Natural gas
- Heat type Forced air
- Sewer/ septic Sanitary sewer
- # total stories 1
- # parking spaces 6
- Has garage (y/n) Yes
- # full baths 2
- # total bathrooms 2.0
- # of above grade bedrooms 3
- Flooring Hardwood
- Community features Community centre
- Subdivision East i
- Directions 1951914
- Lot desc Landscaped
- Lot size (acres) 0.0
- Listing # X12452199
- Property sub type Single family residence
- Status Active
- Laundry 3.05m X 4.56m
Level: Basement - Bedroom 4.74m X 3.06m
Level: Basement - Recreational room / games room 8.86m X 5.59m
Level: Basement - Living room 3.93m X 4.92m
Level: Main - Dining room 2.7m X 2.7m
Level: Main - Kitchen 3.13m X 3.57m
Level: Main - Foyer 1.39m X 2.36m
Level: Main - Primary bedroom 3.68m X 5.77m
Level: Main - Bedroom 2.87m X 2.87m
Level: Main
- Listing source url Https://www.realtor.ca/real-estate/28966822/1935-royal-crescent-london-east-east-i-east-i
- Listing type identifier Idx

$-1,466
/ Month

