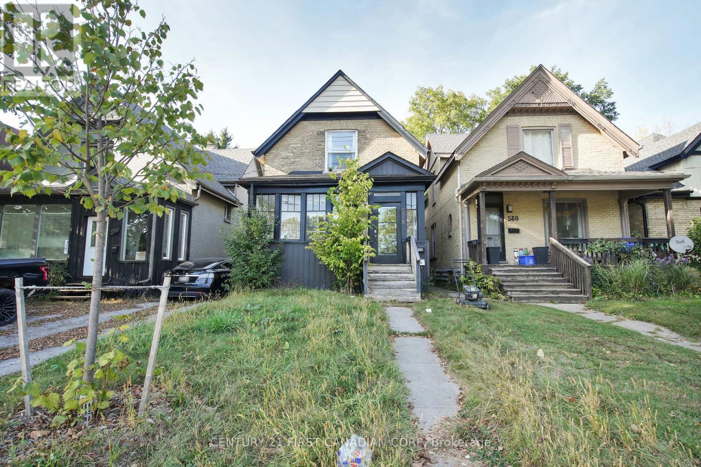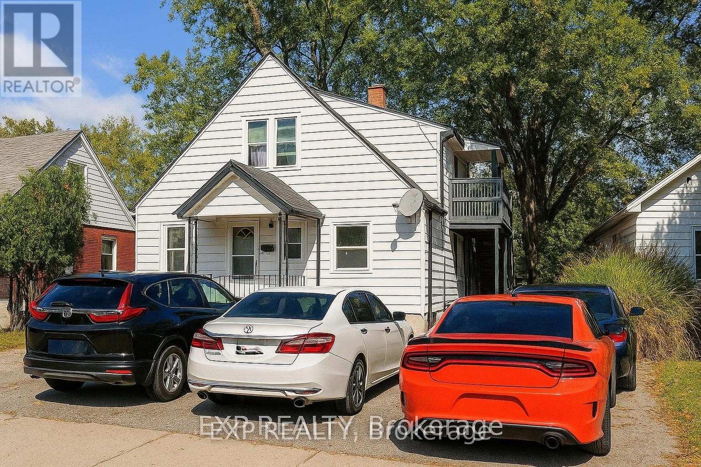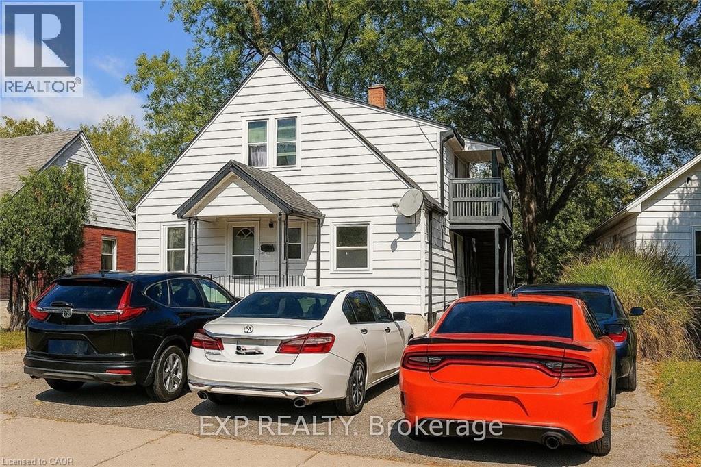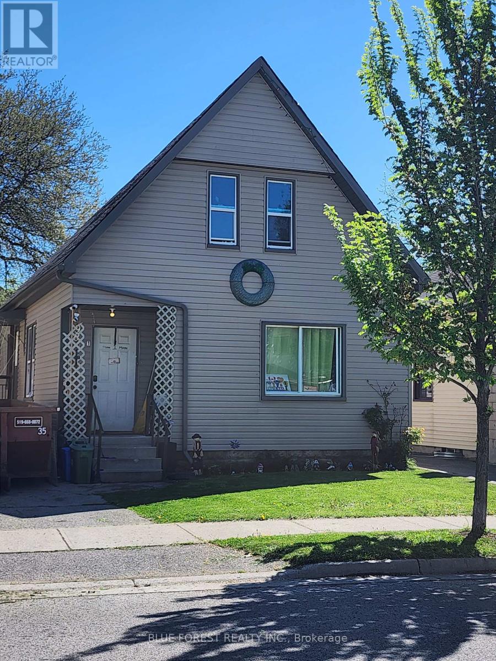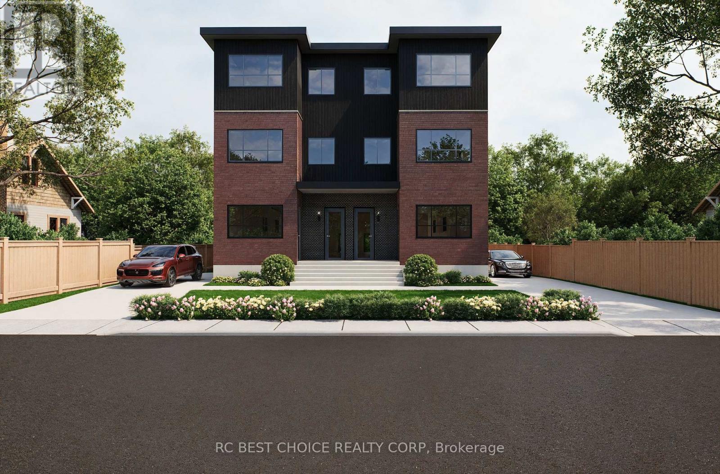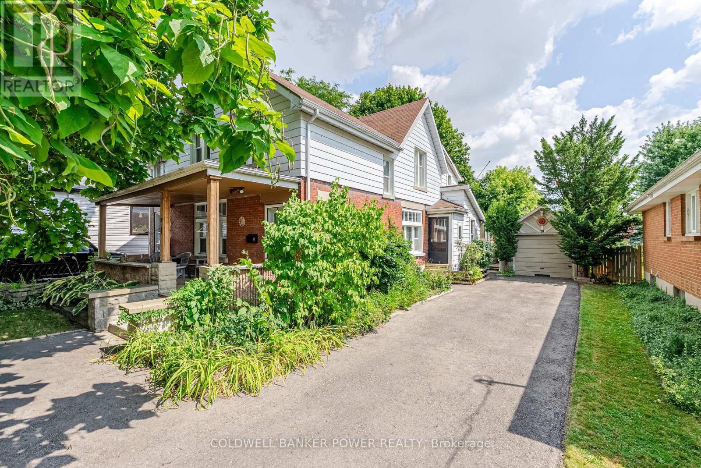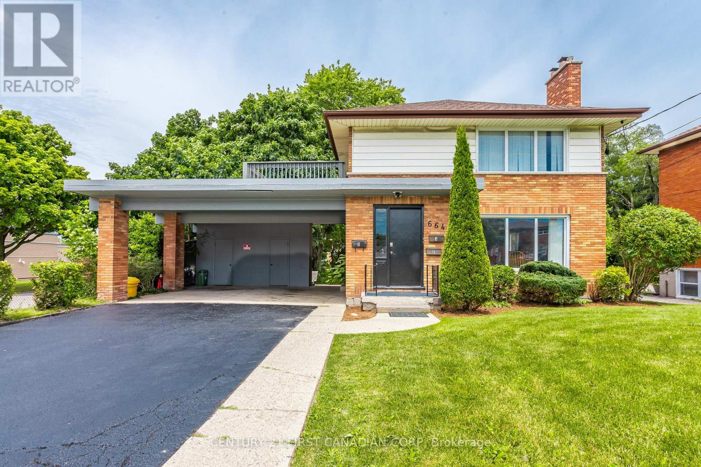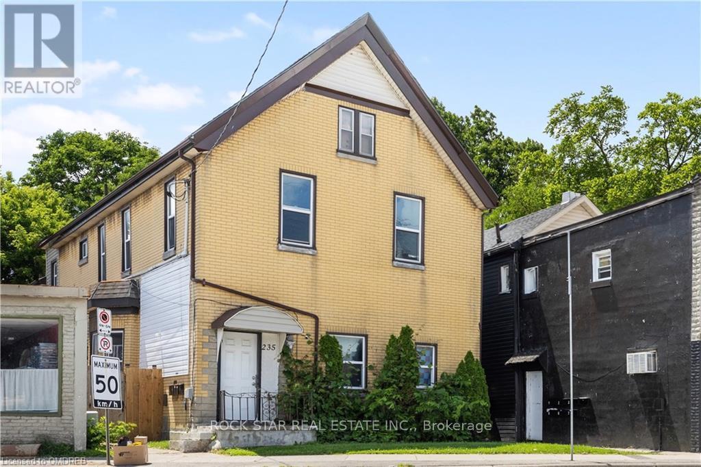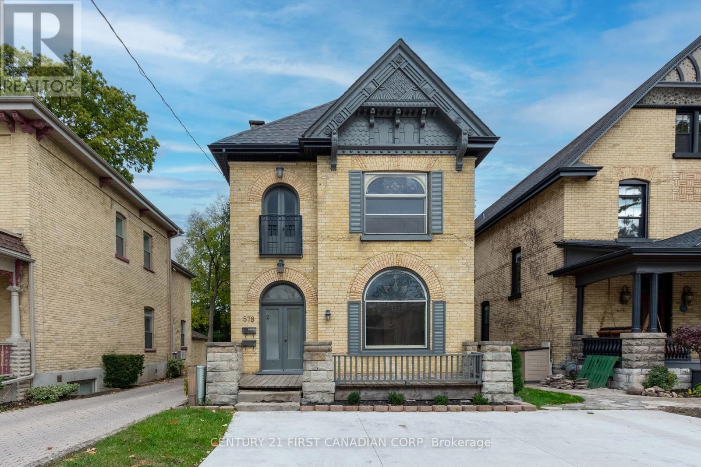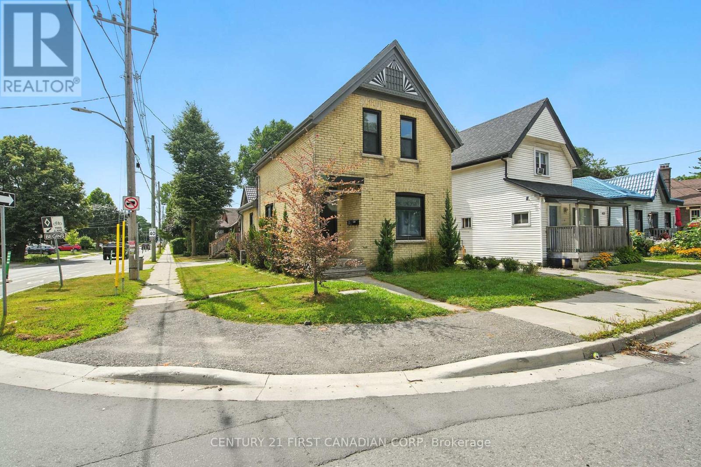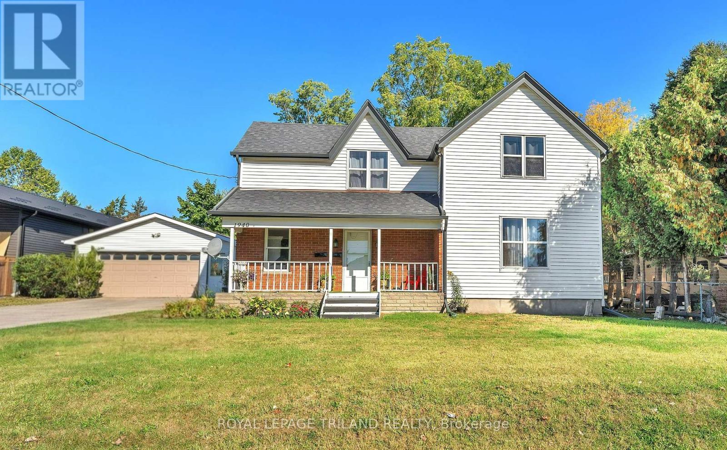
Highlights
Description
- Time on Housefulnew 2 days
- Property typeMulti-family
- Neighbourhood
- Median school Score
- Mortgage payment
Fantastic Duplex with Development Potential sits on a large 80x150 ft lot with an oversized two-car garage! Backing onto a quiet crescent, this property offers exciting potential with available severance and building plans ideal for future development or adding an Additional Dwelling Unit (ADU). The main floor features 3 spacious bedrooms, including a primary ensuite, while the upper unit offers 2 bedrooms and 1 bath. Both units are bright, well-maintained, and occupied by excellent tenants at market rents making it a perfect turnkey investment or mortgage helper with great future potential. Double wide driveway providing 6 parking spots in addition to the garage. Recent updates include a new furnace (2025), ductless AC (2021), attic and slope insulation (2019), and new exterior (2019): eavestroughs, soffit, fascia, and a leafless system. Close proximity to shopping, schools, parks, and quick access to highway 401 for easy commuting. Don't miss this opportunity! (id:63267)
Home overview
- Cooling Central air conditioning
- Heat source Natural gas
- Heat type Forced air
- Sewer/ septic Sanitary sewer
- # total stories 2
- # parking spaces 8
- Has garage (y/n) Yes
- # full baths 2
- # half baths 1
- # total bathrooms 3.0
- # of above grade bedrooms 5
- Community features School bus
- Subdivision East i
- Lot size (acres) 0.0
- Listing # X12452707
- Property sub type Multi-family
- Status Active
- Living room 3.84m X 3.17m
Level: 2nd - Bathroom 5.3m X 7.3m
Level: 2nd - Bedroom 2.62m X 3.87m
Level: 2nd - Kitchen 2.96m X 3.87m
Level: 2nd - Bedroom 3.14m X 3.57m
Level: 2nd - Kitchen 3.87m X 4.6m
Level: Main - Bedroom 3.81m X 2.71m
Level: Main - Bedroom 2.96m X 3.96m
Level: Main - Living room 4.51m X 3.9m
Level: Main - Bathroom 1.55m X 1.13m
Level: Main - Bedroom 4.48m X 2.92m
Level: Main - Bathroom 2.92m X 1.28m
Level: Main
- Listing source url Https://www.realtor.ca/real-estate/28968248/1940-trafalgar-street-london-east-east-i-east-i
- Listing type identifier Idx

$-1,680
/ Month

