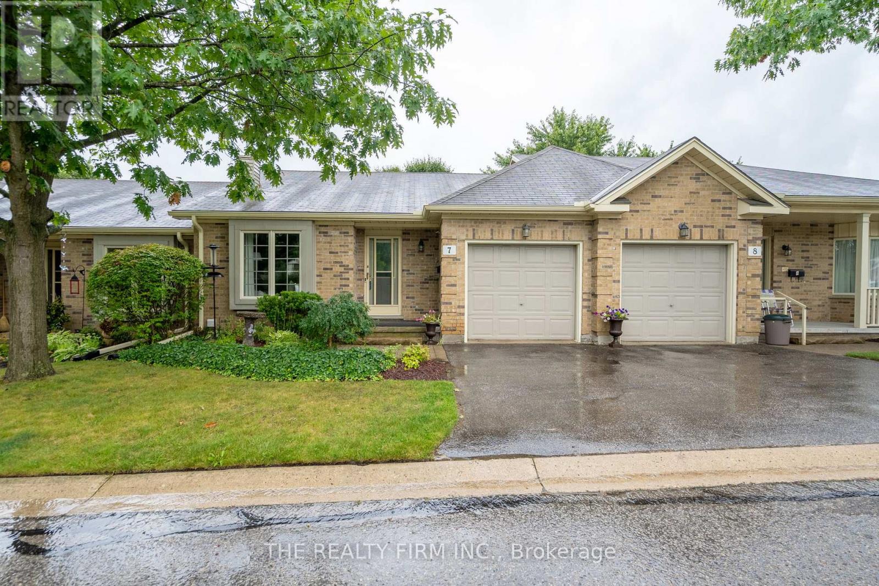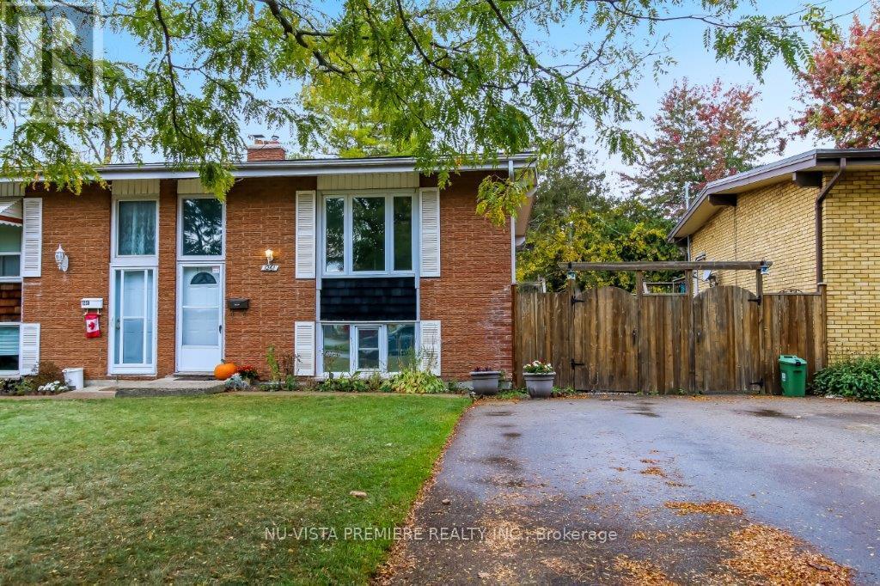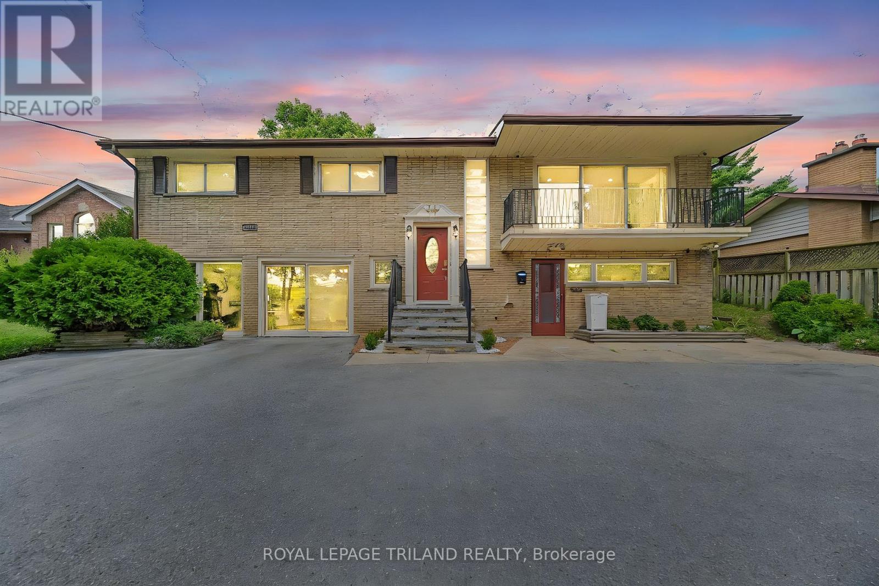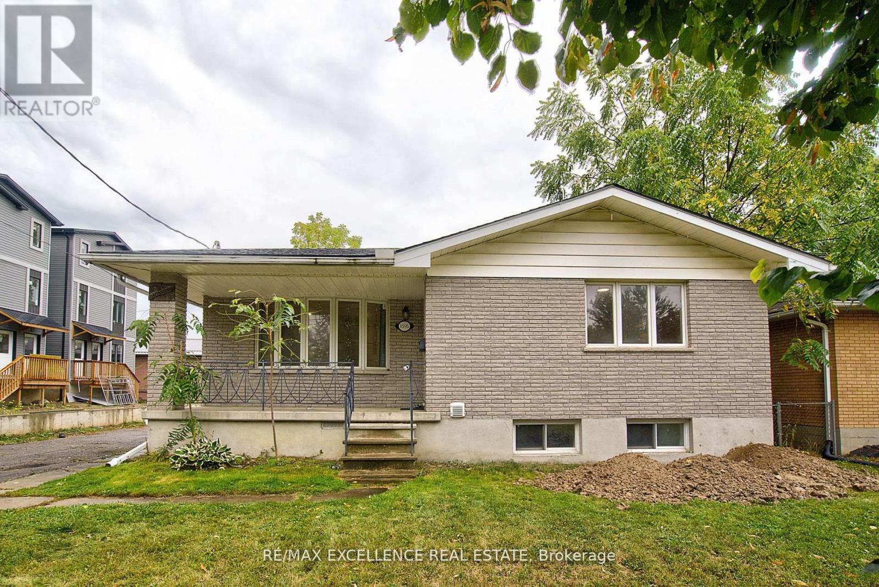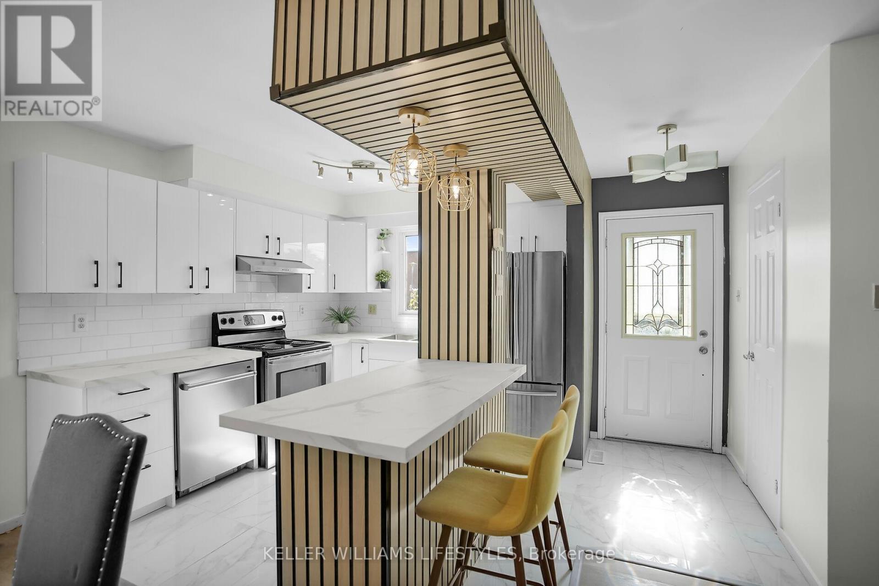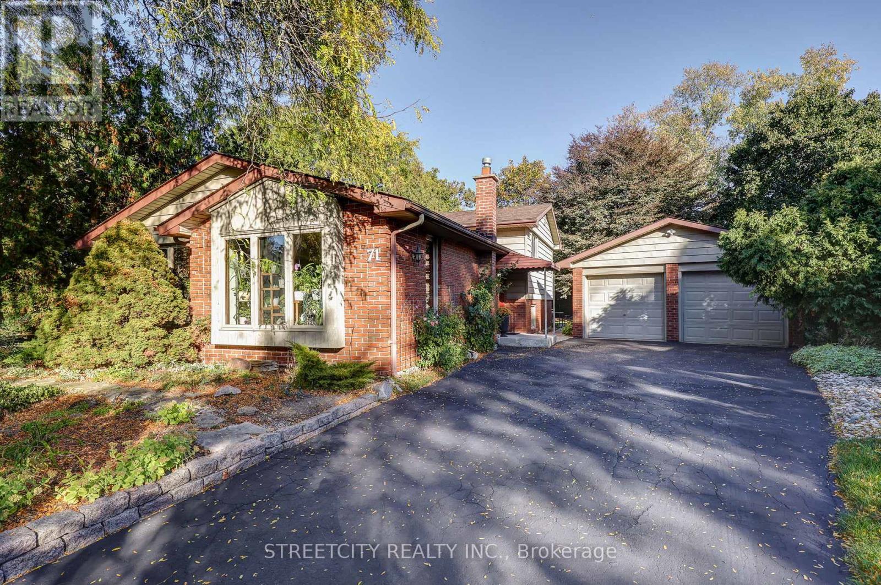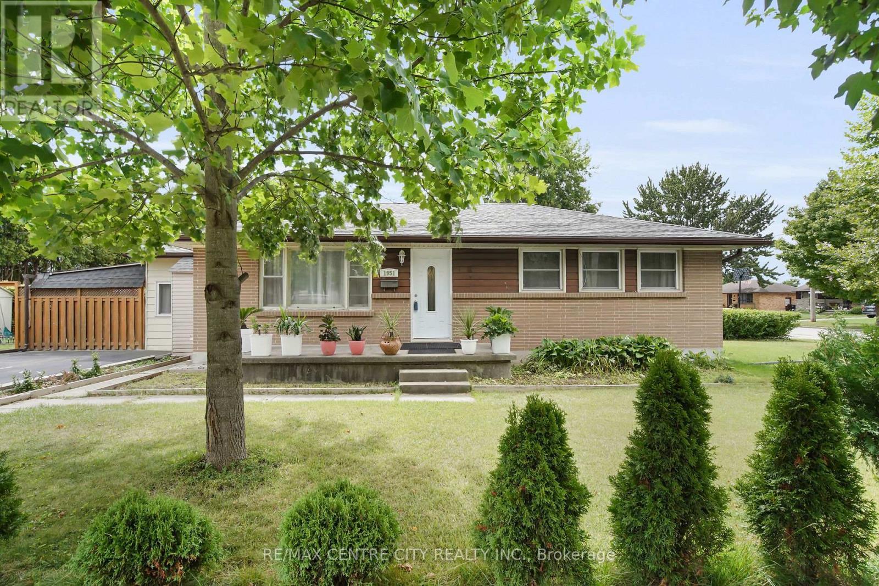
Highlights
This home is
1%
Time on Houseful
54 Days
School rated
4.1/10
London
-0.48%
Description
- Time on Houseful54 days
- Property typeSingle family
- StyleBungalow
- Neighbourhood
- Median school Score
- Mortgage payment
Beautifully updated 3+1 bedroom bungalow offering 1128 sq. ft. of living space on the main level, located in Nelson Park neighbourhood. This home has been lovingly cared for and many updates. Complete white kitchen with newer appliances, renovated main & basement bathrooms, newer hardwood floors throughout, newly finished basement (2023) having a huge rec room, 3 pc bathroom and a bedroom. New furnace (2023). Newly installed patio cover (2020) out from large 3 season sunroom with plenty of windows for those cool summer breezes. All appliances included! Ample fenced in private backyard with driveway having plenty of parking, and large front yard for lots of outdoor activities. Close to Argyle Mall & bus routes. (id:63267)
Home overview
Amenities / Utilities
- Cooling Central air conditioning
- Heat source Wood
- Heat type Forced air
- Sewer/ septic Sanitary sewer
Exterior
- # total stories 1
- # parking spaces 4
Interior
- # full baths 2
- # total bathrooms 2.0
- # of above grade bedrooms 4
- Has fireplace (y/n) Yes
Location
- Subdivision East i
Overview
- Lot size (acres) 0.0
- Listing # X12367802
- Property sub type Single family residence
- Status Active
Rooms Information
metric
- Recreational room / games room 3.33m X 8.09m
Level: Basement - 4th bedroom 3.57m X 3.87m
Level: Basement - Laundry 2.16m X 5.13m
Level: Basement - 3rd bedroom 2.59m X 3.53m
Level: Main - Sunroom 2.8m X 4.07m
Level: Main - Living room 5.48m X 3.65m
Level: Main - 2nd bedroom 3.39m X 2.72m
Level: Main - Primary bedroom 3.39m X 3.53m
Level: Main - Dining room 3.64m X 2.48m
Level: Main - Kitchen 3.64m X 3.16m
Level: Main
SOA_HOUSEKEEPING_ATTRS
- Listing source url Https://www.realtor.ca/real-estate/28785049/1951-duluth-crescent-london-east-east-i-east-i
- Listing type identifier Idx
The Home Overview listing data and Property Description above are provided by the Canadian Real Estate Association (CREA). All other information is provided by Houseful and its affiliates.

Lock your rate with RBC pre-approval
Mortgage rate is for illustrative purposes only. Please check RBC.com/mortgages for the current mortgage rates
$-1,517
/ Month25 Years fixed, 20% down payment, % interest
$
$
$
%
$
%

Schedule a viewing
No obligation or purchase necessary, cancel at any time
Nearby Homes
Real estate & homes for sale nearby




