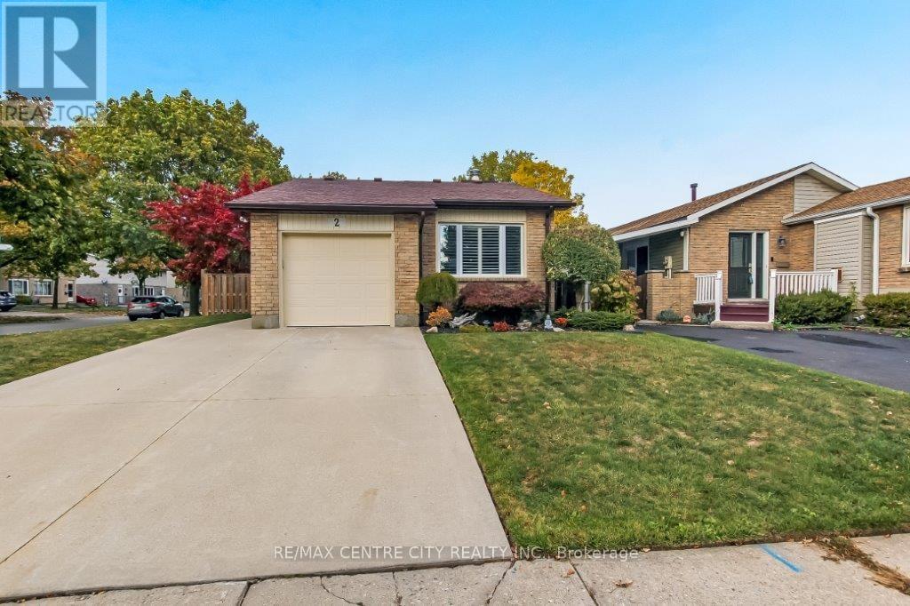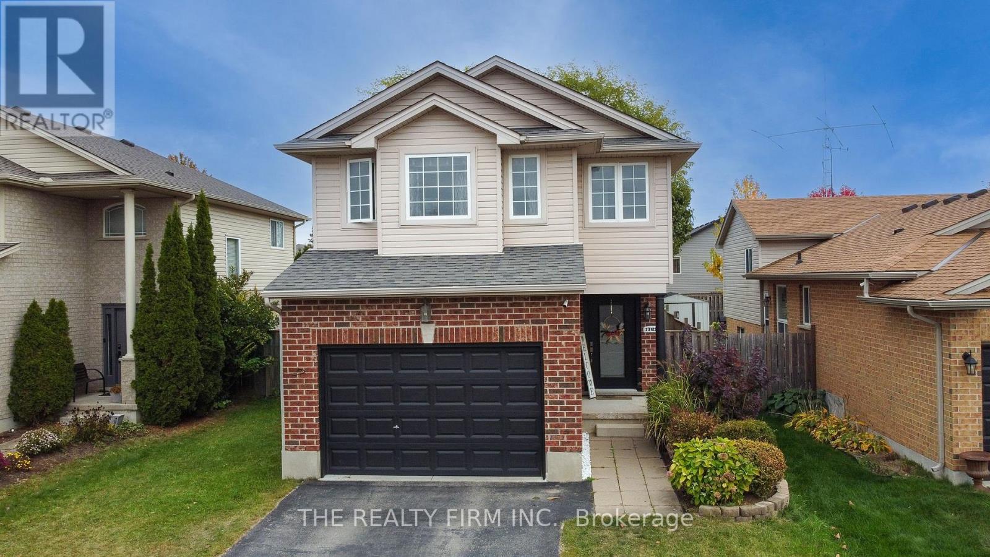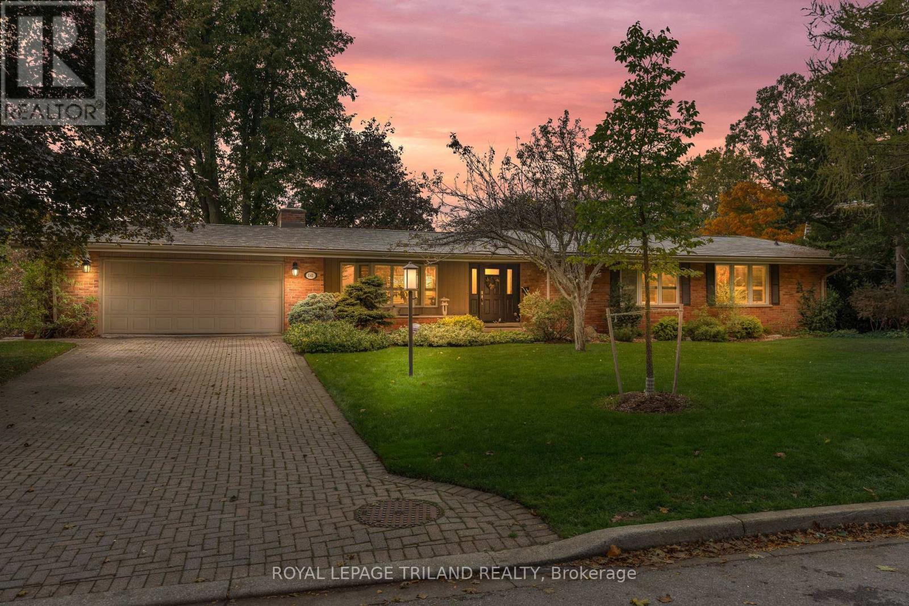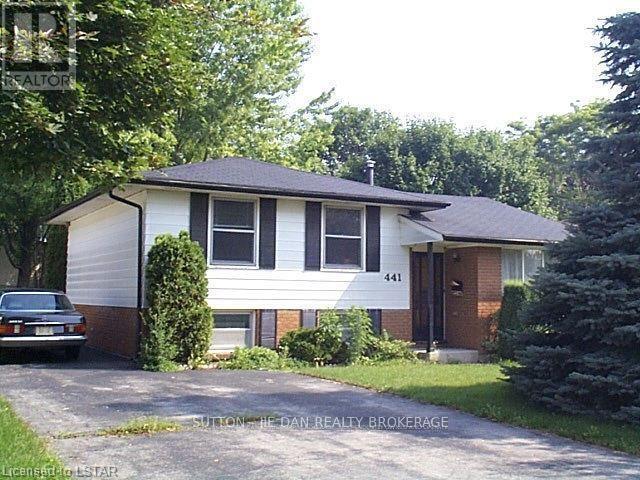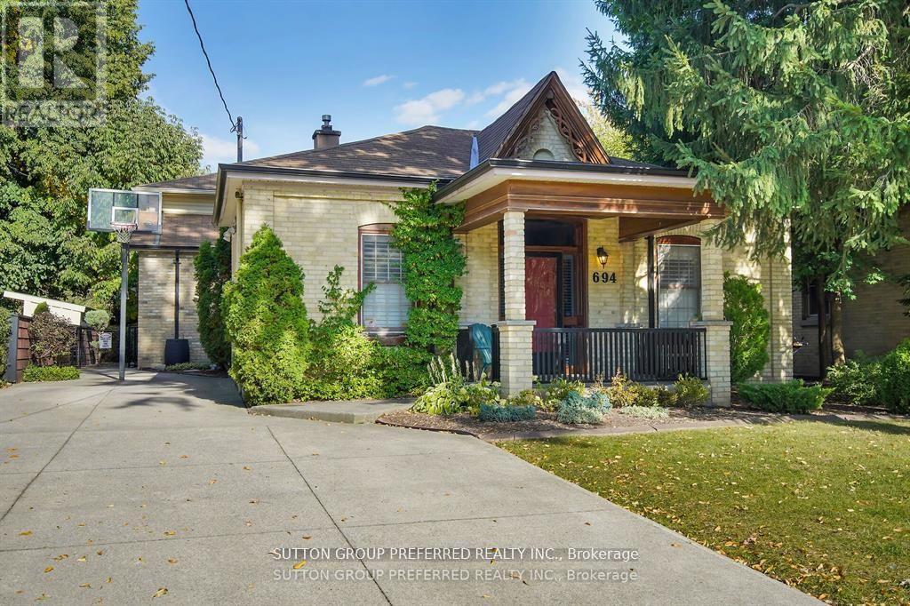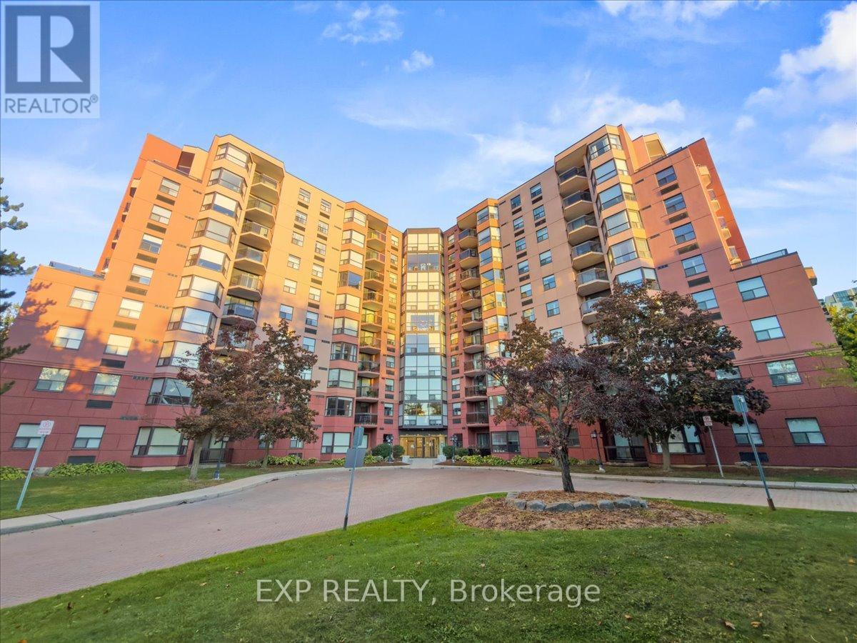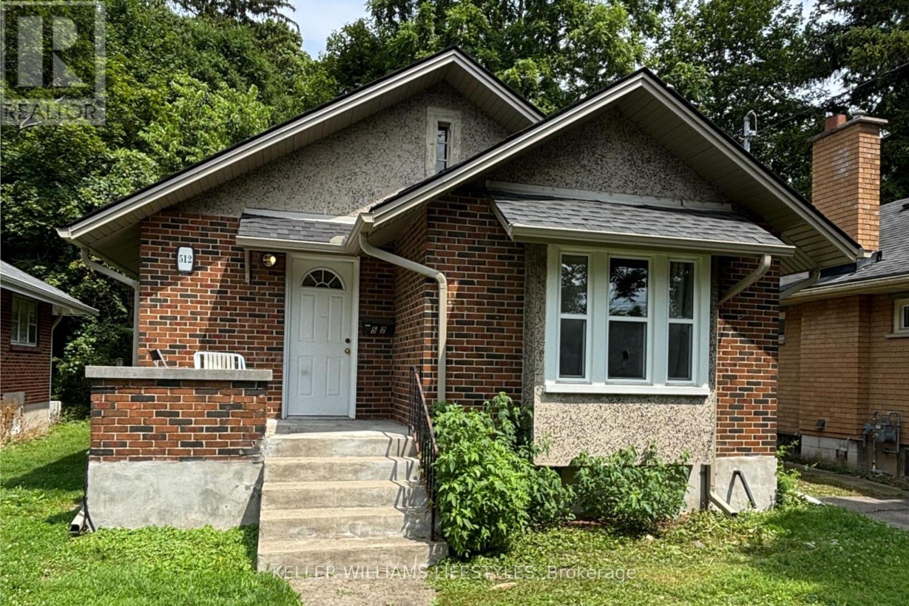- Houseful
- ON
- London
- Fox Hollow
- 1969 Buroak Cres
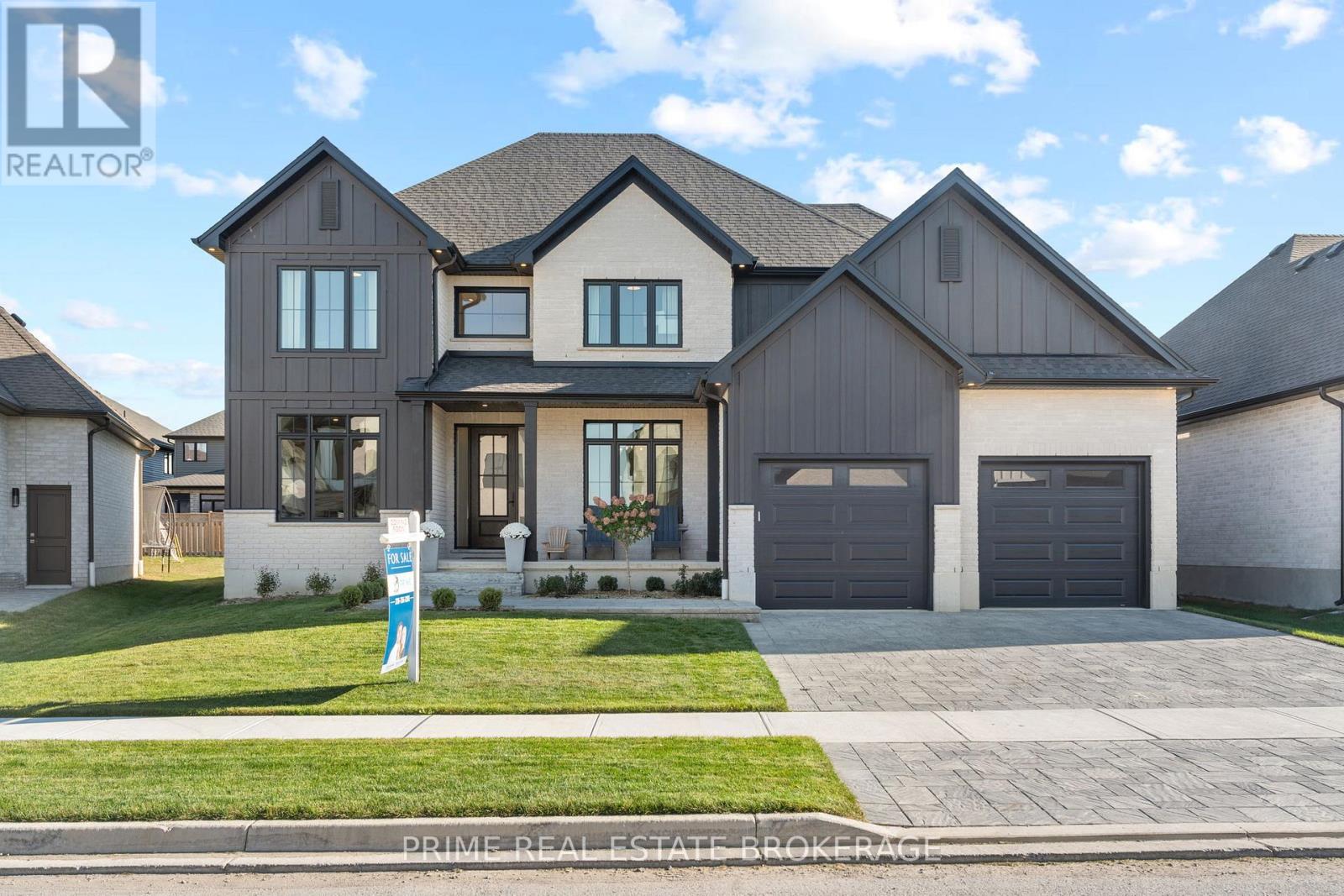
Highlights
Description
- Time on Housefulnew 4 days
- Property typeSingle family
- Neighbourhood
- Median school Score
- Mortgage payment
Welcome to 1969 Buroak Crescent in coveted Sunningdale Crossing.Set on a premium oversized lot, this executive home offers over 4,700 sq. ft. of refined living space. Designed with timeless appeal and enduring craftsmanship, every detail reflects sophistication and comfort.The exterior blends Arriscraft brick with Hardie board siding for striking curb appeal. Inside, upgraded 714-inch engineered hardwood carries throughout the main level. Off the foyer, French doors open to a versatile office, while the formal dining room showcases custom millwork with a built-in mini fridge by Berry Woodcraft & Design. The open living area features 9-foot ceilings, a 24x24-inch tiled gas fireplace, and custom built-ins. A wall of windows overlooks the backyard, and 8-foot sliders open to a covered concrete porch.At the heart of the home, the kitchen highlights handcrafted solid-wood cabinetry by BerryWoodcraft & Design, premium GE Café appliances, and a stunning oversized island perfect for prep, dining, or conversation. A bright dinette adds casual dining space.Upstairs features four spacious bedrooms and three full baths, including a luxurious primary suite with spa-inspired ensuite and boutique-style walk-in closet. One bedroom enjoys its own ensuite, while two share a well-appointed bathroom. A full laundry room with custom built-ins adds convenience and storage.The lower level offers exceptional versatility with a bright rec room, fifth bedroom, full bath, and flex space - perfect as a gym, studio, or playroom.Every detail at 1969 Buroak Crescent reflects the perfect balance of design and function - crafted for modern living and built to impress. (id:63267)
Home overview
- Cooling Central air conditioning, air exchanger
- Heat source Natural gas
- Heat type Forced air
- Sewer/ septic Sanitary sewer
- # total stories 2
- # parking spaces 4
- Has garage (y/n) Yes
- # full baths 4
- # half baths 1
- # total bathrooms 5.0
- # of above grade bedrooms 5
- Has fireplace (y/n) Yes
- Community features School bus
- Subdivision North s
- Directions 2170023
- Lot size (acres) 0.0
- Listing # X12466840
- Property sub type Single family residence
- Status Active
- Recreational room / games room 7.27m X 4.67m
Level: Basement - Other 3.22m X 2.36m
Level: Basement - Bedroom 3.24m X 4.45m
Level: Basement - Office 3.24m X 4.45m
Level: Main - Living room 7.37m X 4.67m
Level: Main - Dining room 3.82m X 4.49m
Level: Main - Foyer 4.58m X 4.86m
Level: Main - Kitchen 5.32m X 4.67m
Level: Main - Bathroom 2.23m X 1.12m
Level: Main - Eating area 3.96m X 1.97m
Level: Main - Bedroom 3.54m X 4.67m
Level: Upper - Bedroom 3.24m X 4.45m
Level: Upper - Bedroom 3.22m X 4.44m
Level: Upper - Primary bedroom 4.93m X 4.67m
Level: Upper - Laundry 3.56m X 2.17m
Level: Upper
- Listing source url Https://www.realtor.ca/real-estate/28998975/1969-buroak-crescent-london-north-north-s-north-s
- Listing type identifier Idx

$-4,266
/ Month






