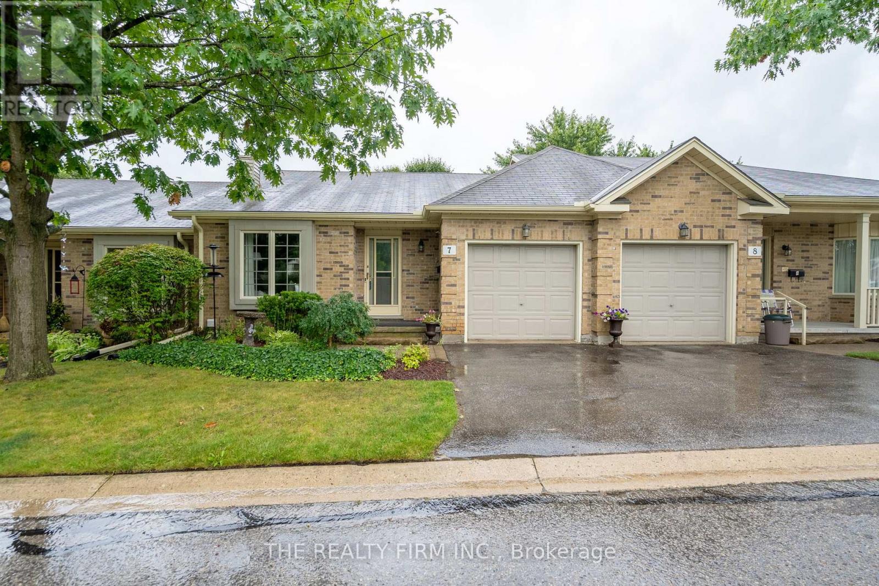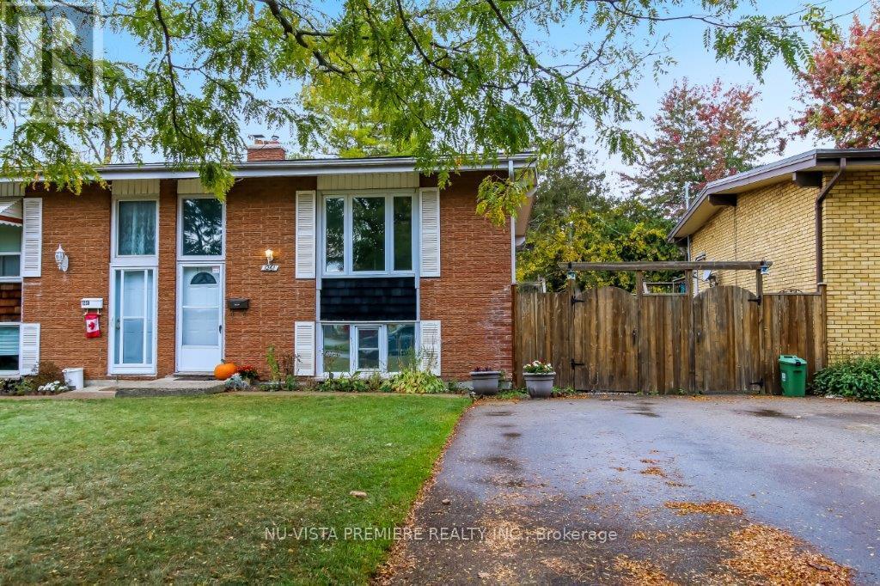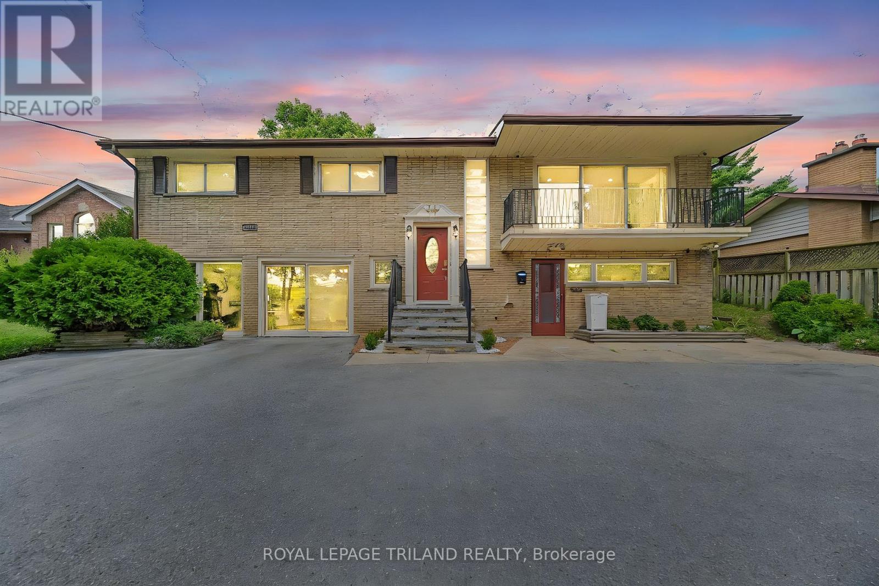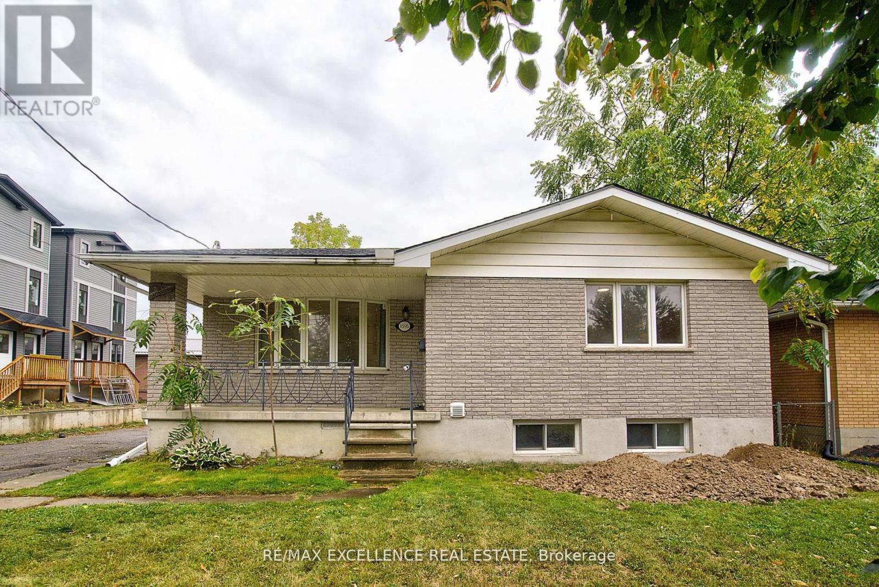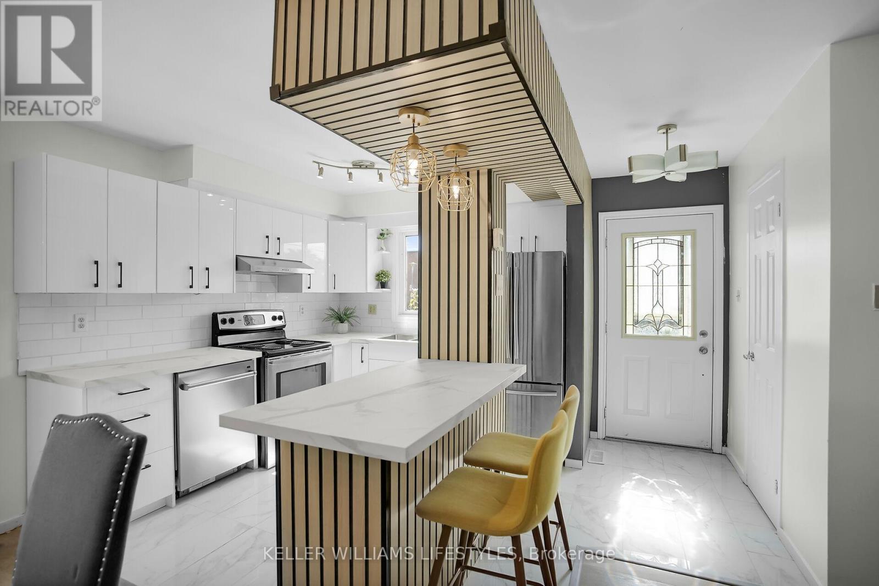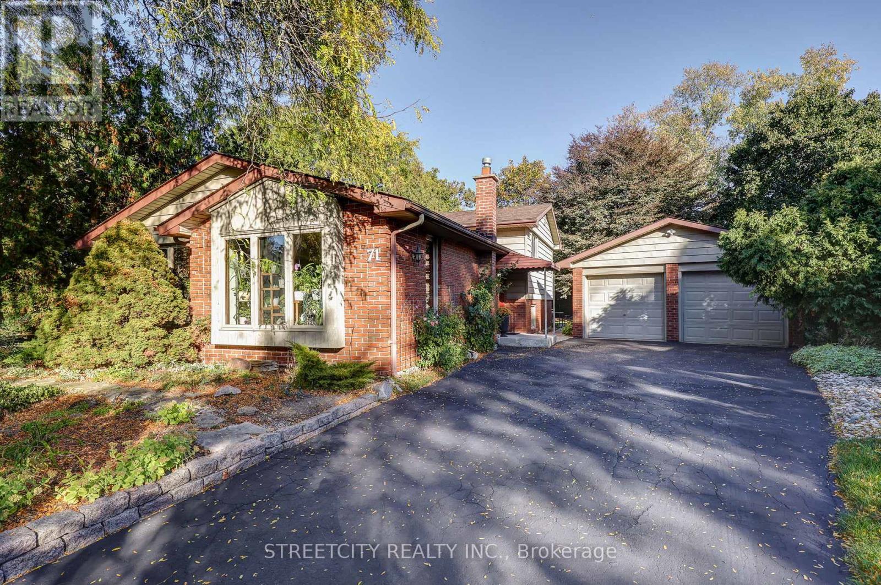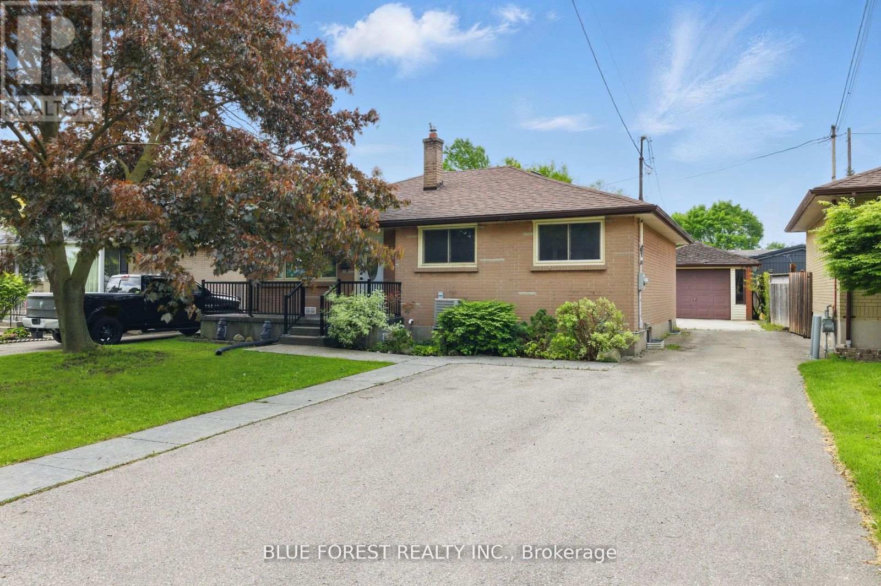
Highlights
Description
- Time on Houseful33 days
- Property typeSingle family
- StyleBungalow
- Neighbourhood
- Median school Score
- Mortgage payment
Welcome to 197 Atkinson, a beautifully renovated 5-bedroom, 2-bathroom home located in a quiet, family-friendly neighbourhood. This spacious and modern home is perfect for large families or investors, offering a bright main floor with updated finishes throughout. The main level features 3 spacious bedrooms and a 4-piece bathroom. On the lower level there is potential in-law suite/mortgage helper ,you will find an addition 2 bedrooms, 3-pc washroom and additional Kitchenette for larger family get togethers with large windows throughout making it feel as bright and airy as the main level of this home,Larger Egress window installed recently. Surrounded by excellent amenities, you'll enjoy close proximity to top-rated schools, parks, community centres, shopping, and public transit, making daily life both convenient and enjoyable. Whether you're searching for the perfect family home or a fantastic rental opportunity, 197 Atkinson is move-in ready and waiting for you. Don't miss your chance to own this versatile and beautifully updated property! New SUMP PUMP Installed Mar 2025, Water proofing throughout the basement completed Mar 2025. This house is minutes away from FANSHAWE college main campus. (id:63267)
Home overview
- Cooling Central air conditioning
- Heat source Natural gas
- Heat type Forced air
- Sewer/ septic Sanitary sewer
- # total stories 1
- # parking spaces 3
- Has garage (y/n) Yes
- # full baths 2
- # total bathrooms 2.0
- # of above grade bedrooms 5
- Subdivision East h
- Directions 1944857
- Lot size (acres) 0.0
- Listing # X12410967
- Property sub type Single family residence
- Status Active
- 4th bedroom 3.5m X 4.8m
Level: Basement - Kitchen 3.5m X 5m
Level: Basement - Bathroom Measurements not available
Level: Basement - Bedroom 3.12m X 2.62m
Level: Main - Living room 4.19m X 4.67m
Level: Main - Bathroom Measurements not available
Level: Main - 3rd bedroom 3.5m X 2.5m
Level: Main - Kitchen 3.76m X 5.03m
Level: Main - 2nd bedroom 3.5m X 2.5m
Level: Main
- Listing source url Https://www.realtor.ca/real-estate/28879063/197-atkinson-boulevard-london-east-east-h-east-h
- Listing type identifier Idx

$-1,517
/ Month




