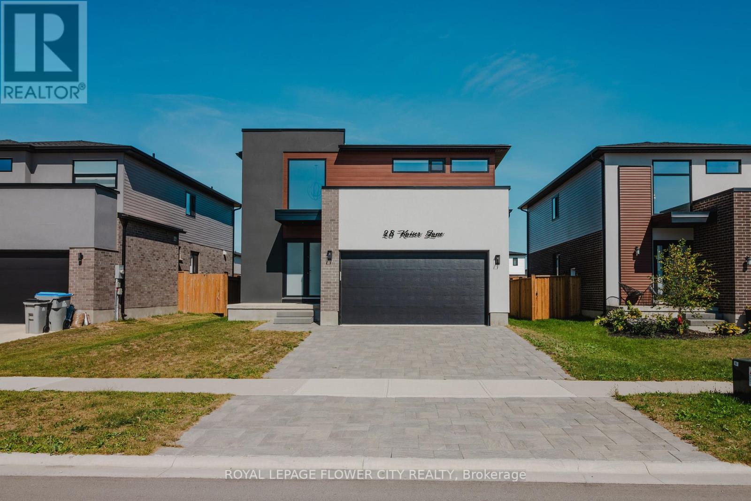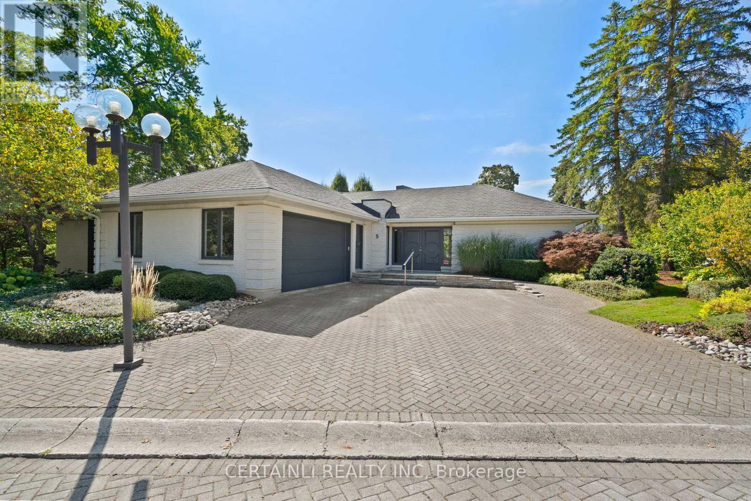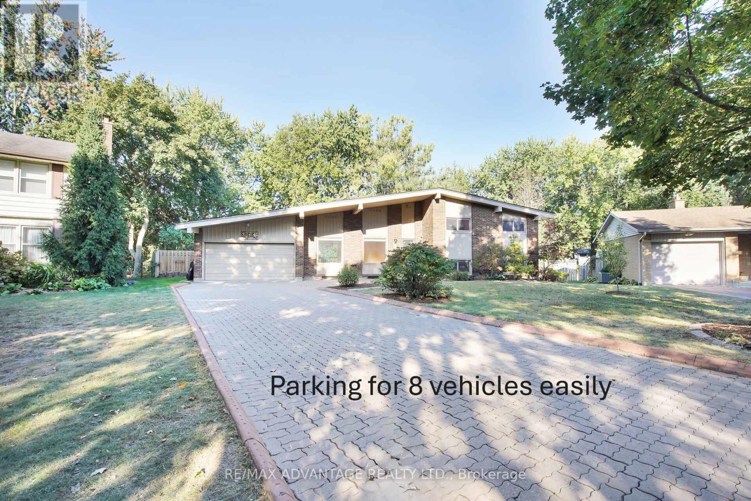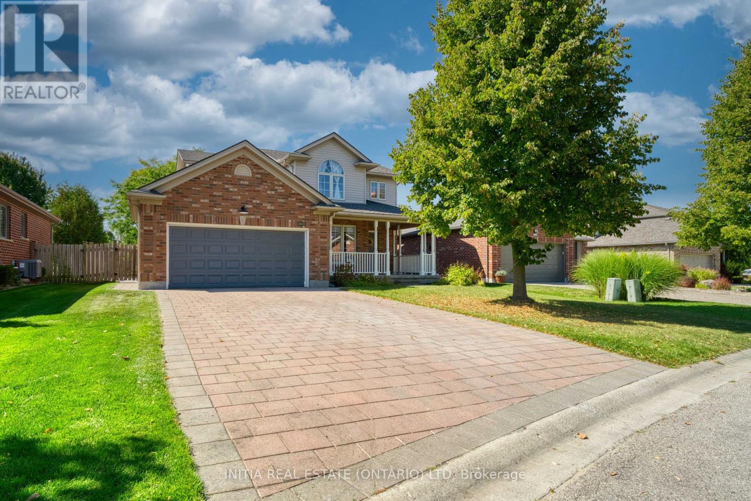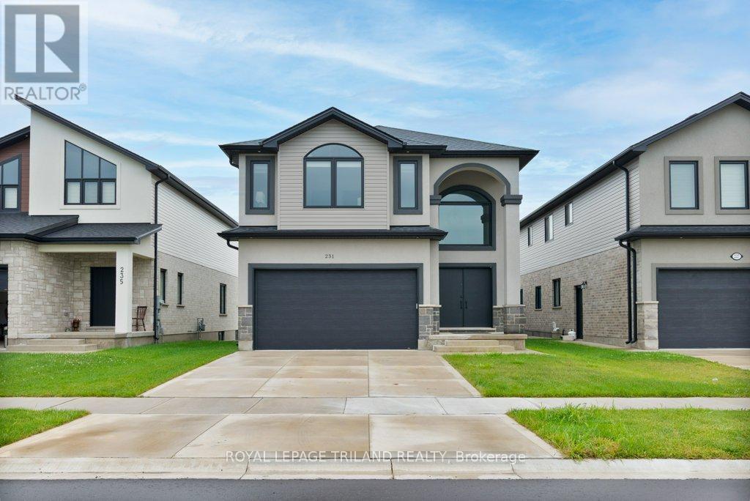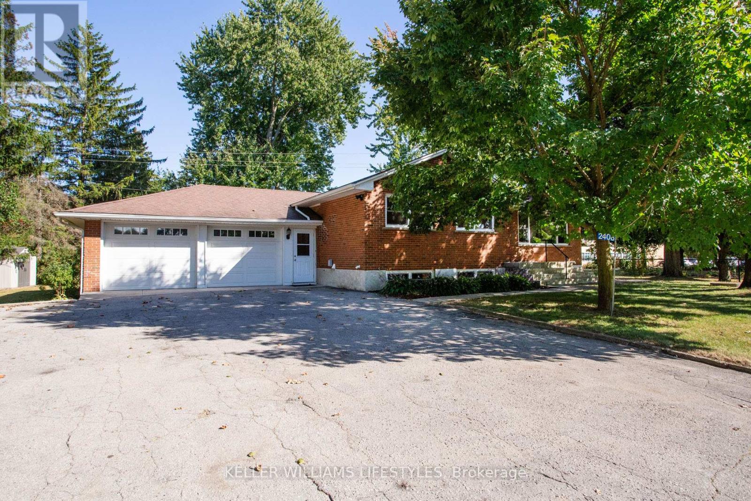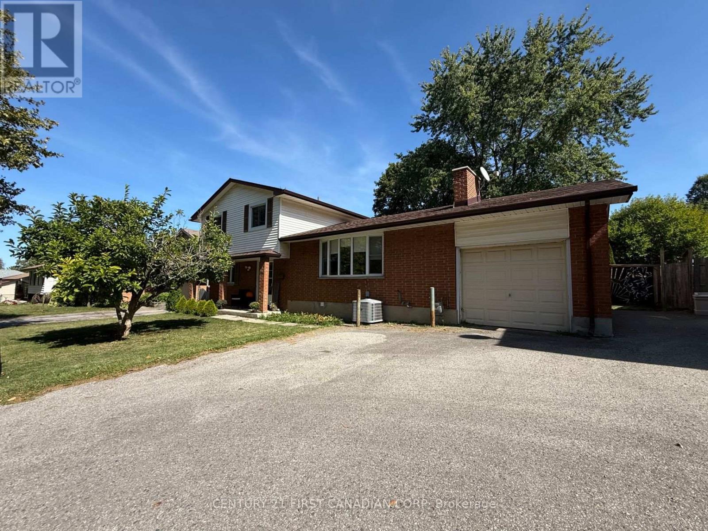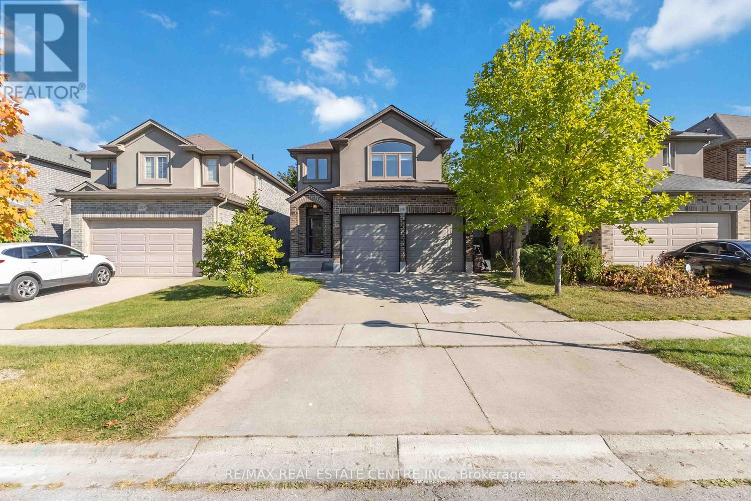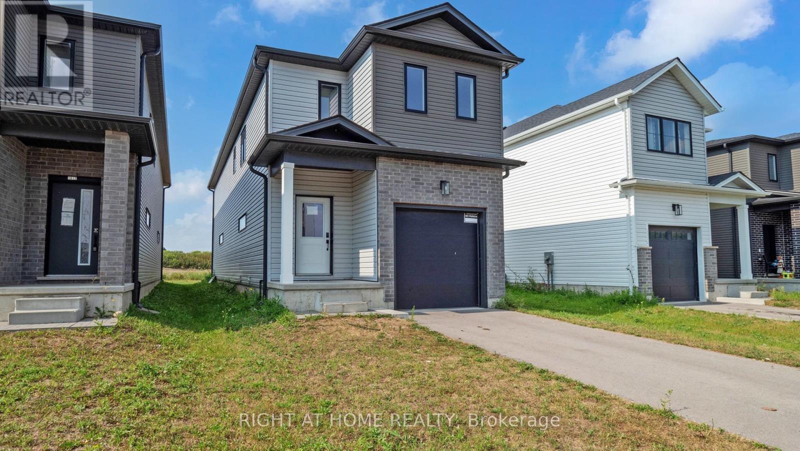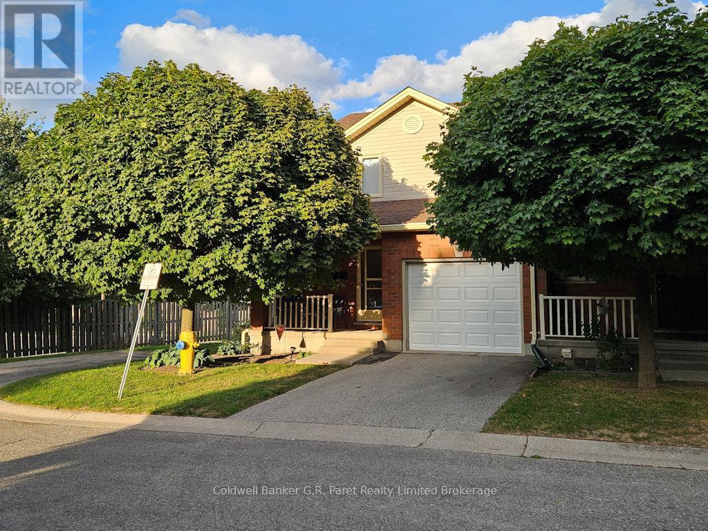- Houseful
- ON
- London
- River Bend
- 1975 Fountain Grass Drive Unit 202
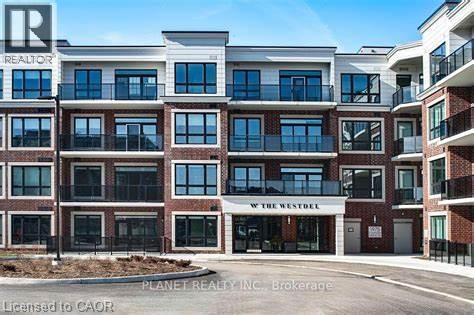
1975 Fountain Grass Drive Unit 202
1975 Fountain Grass Drive Unit 202
Highlights
Description
- Home value ($/Sqft)$529/Sqft
- Time on Housefulnew 7 hours
- Property typeSingle family
- Neighbourhood
- Median school Score
- Mortgage payment
Welcome to your dream home at 1975 Fountain Grass Drive, London, Ontario in The Westdel Condominiums by Tricar, where sophistication meets style in London’s desirable West End! This stunning residence features 2 spacious bedrooms, a versatile den, and 2 modern bathrooms, blending elegance and comfort in every detail. Step inside to discover a bright and airy open concept living space, featuring high ceilings and large windows that flood the home with natural light. The gourmet kitchen is a true showstopper, boasting upgraded stainless steel appliances, quartz countertops, and a large island perfect for entertaining. The adjoining living area offers a seamless flow, ideal for both everyday living and hosting. Retreat to the luxurious primary suite with its walk-in closet and spa-like ensuite bathroom. The second bedroom is generously sized, while the den offers a perfect space for a home office, study, or guest room. A rare bonus in condo living — this home includes 2 underground parking spaces for your convenience. With its thoughtful upgrades and unbeatable location, this residence offers a lifestyle of comfort, convenience, and modern luxury. (id:63267)
Home overview
- Cooling Central air conditioning
- Heat source Natural gas
- Heat type Forced air
- Sewer/ septic Municipal sewage system
- # total stories 1
- # parking spaces 2
- Has garage (y/n) Yes
- # full baths 2
- # total bathrooms 2.0
- # of above grade bedrooms 3
- Community features Quiet area
- Subdivision South b
- Lot size (acres) 0.0
- Building size 1390
- Listing # 40772061
- Property sub type Single family residence
- Status Active
- Bathroom (# of pieces - 3) Measurements not available
Level: Main - Full bathroom Measurements not available
Level: Main - Den 3.048m X 2.743m
Level: Main - Primary bedroom 3.785m X 3.124m
Level: Main - Bedroom 3.277m X 3.048m
Level: Main
- Listing source url Https://www.realtor.ca/real-estate/28893172/1975-fountain-grass-drive-drive-unit-202-london
- Listing type identifier Idx

$-1,398
/ Month

