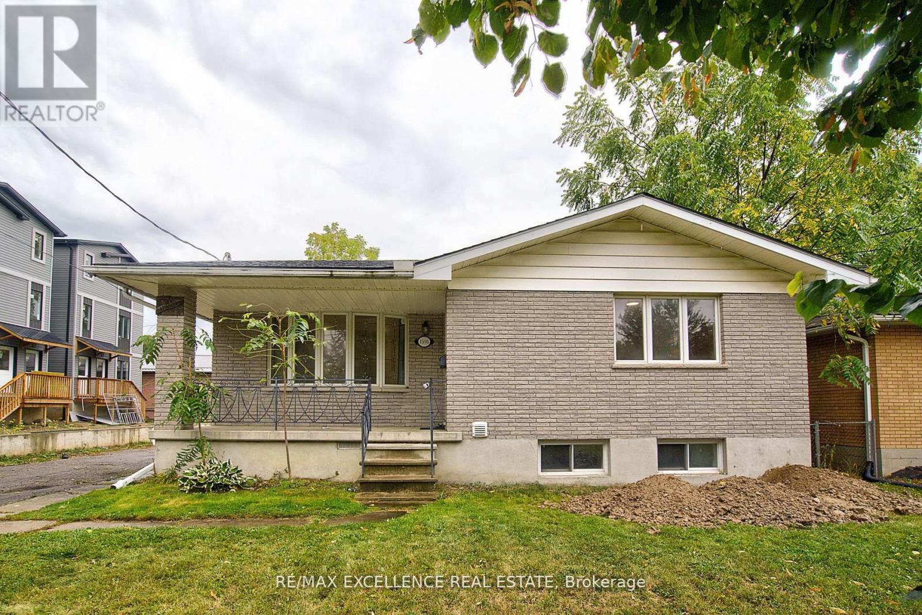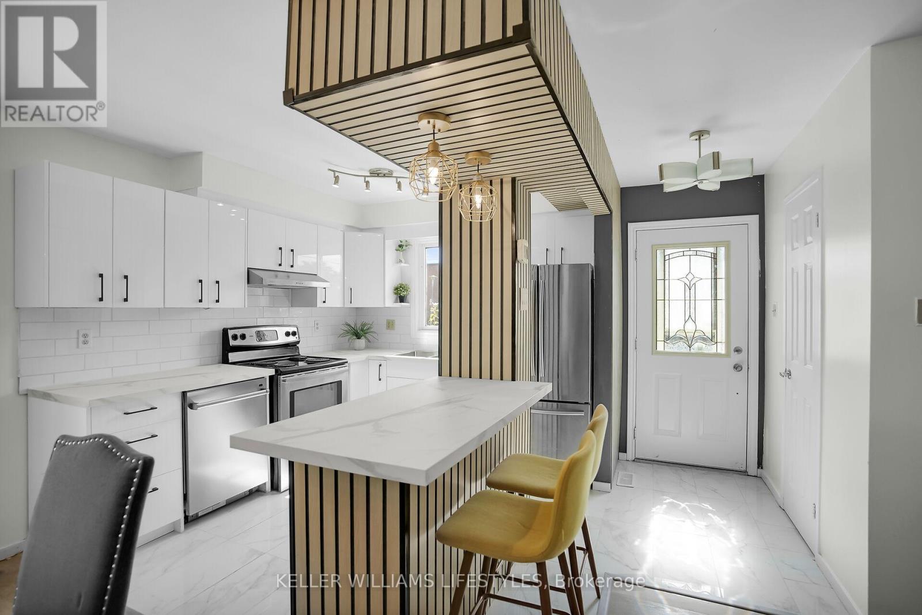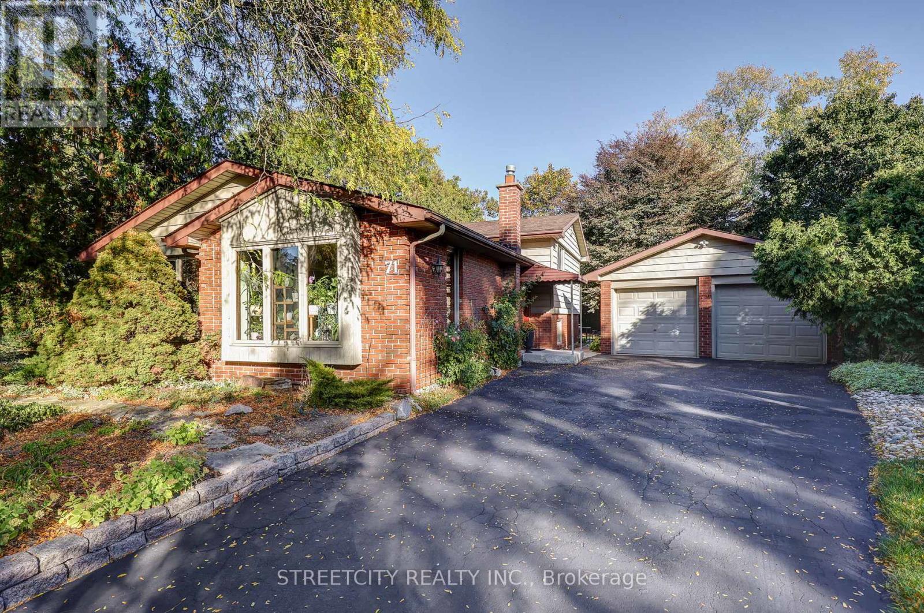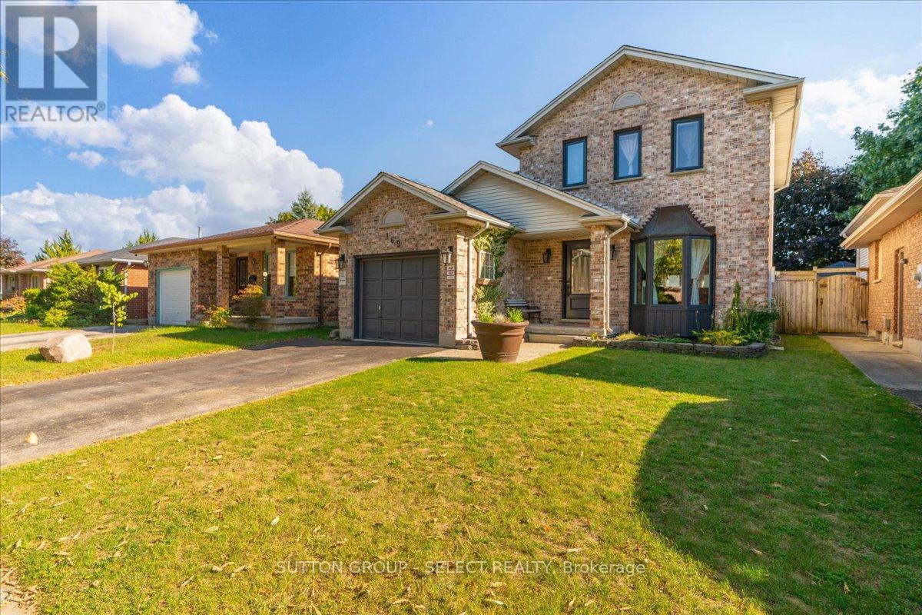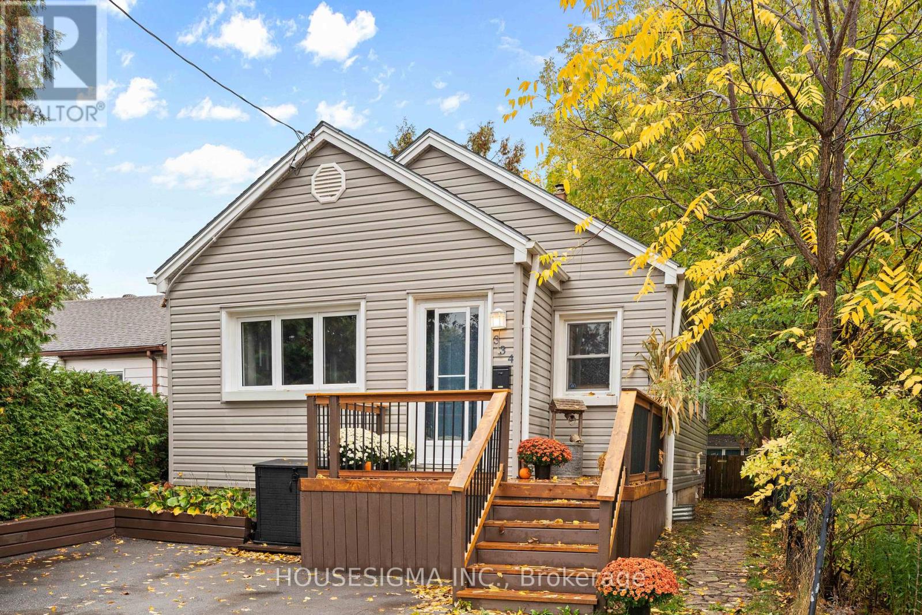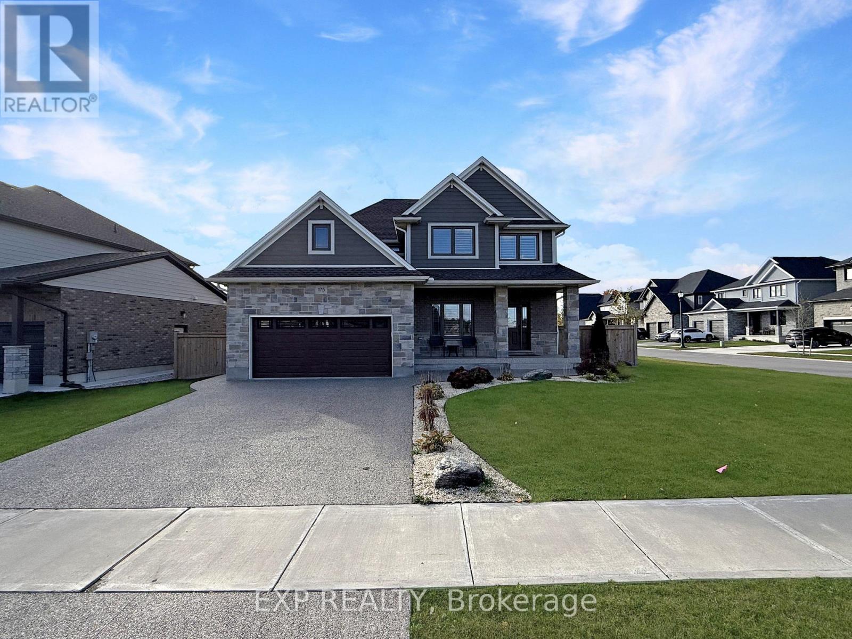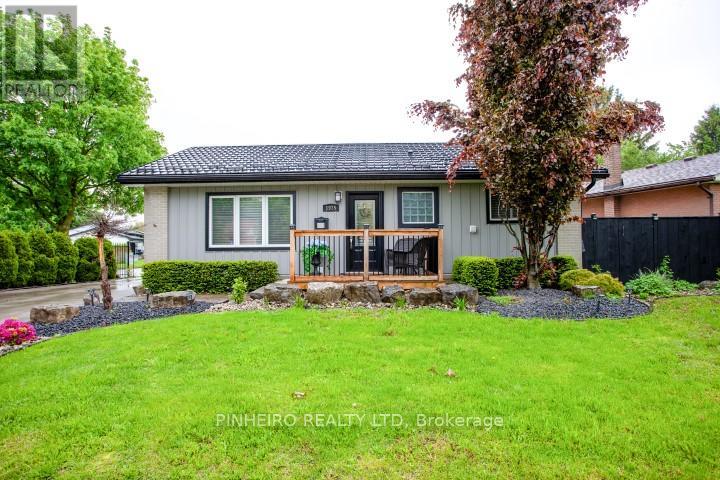
Highlights
Description
- Time on Houseful19 days
- Property typeSingle family
- StyleBungalow
- Neighbourhood
- Median school Score
- Mortgage payment
Welcome to this thoughtfully updated home, ideally located just steps from schools, parks, and everyday amenities. Designed with both style and practicality in mind, its move-in ready and offers the perfect blend of charm and quality upgrades. The heart of the home is the oak kitchen, accented by upgraded countertops, a stainless-steel dishwasher, and modern fixtures. Durable tile flooring carries through the kitchen, bathrooms, and front entry, creating a polished and low-maintenance finish. The main bath features a curved glass shower with dual rain heads. Convenience shines with a main floor laundry, cleverly converted from a bedroom but easily reversible to suit your needs. Downstairs, the fully finished lower level is warm and welcoming, complete with a gas fireplace, two additional bedrooms, and a 5-piece bath. The basement is fully reinsulated and drywalled for comfort year-round. Step outside and enjoy the private, fully fenced backyard. A cobblestone patio, covered sitting area, mature trees, and gardens provide the perfect setting for relaxation or entertaining. The front porch adds curb appeal, while the detached garage with 220-amp service and an insulated door offers plenty of room for storage or hobbies. Additional peace of mind comes with Centennial windows under a transferable lifetime warranty, a mid-efficiency furnace, and central air already in place. This home is equal parts practical, stylish, and welcoming. (id:63267)
Home overview
- Cooling Central air conditioning
- Heat source Natural gas
- Heat type Forced air
- Sewer/ septic Sanitary sewer
- # total stories 1
- # parking spaces 4
- Has garage (y/n) Yes
- # full baths 2
- # total bathrooms 2.0
- # of above grade bedrooms 3
- Has fireplace (y/n) Yes
- Subdivision East i
- Directions 2067790
- Lot size (acres) 0.0
- Listing # X12439778
- Property sub type Single family residence
- Status Active
- Den 4.41m X 2.48m
Level: Lower - 4th bedroom 3.42m X 3.44m
Level: Lower - Utility 3.12m X 3.38m
Level: Lower - Family room 7.23m X 3.44m
Level: Lower - 2nd bedroom 2.82m X 3.44m
Level: Main - Living room 6.21m X 3.67m
Level: Main - Primary bedroom 3.39m X 4.51m
Level: Main - Kitchen 3.57m X 3.44m
Level: Main - 3rd bedroom 2.97m X 2.59m
Level: Main
- Listing source url Https://www.realtor.ca/real-estate/28940659/1975-royal-crescent-london-east-east-i-east-i
- Listing type identifier Idx

$-1,640
/ Month

