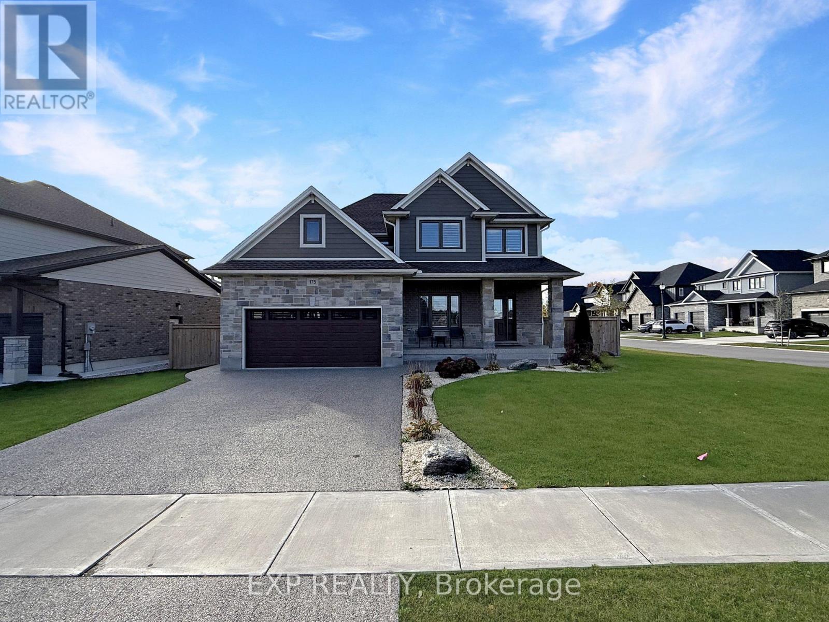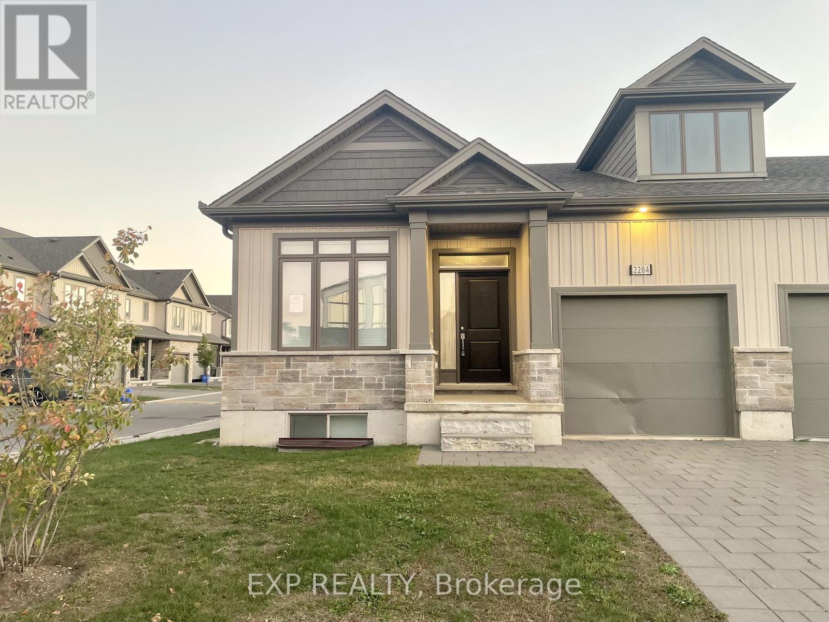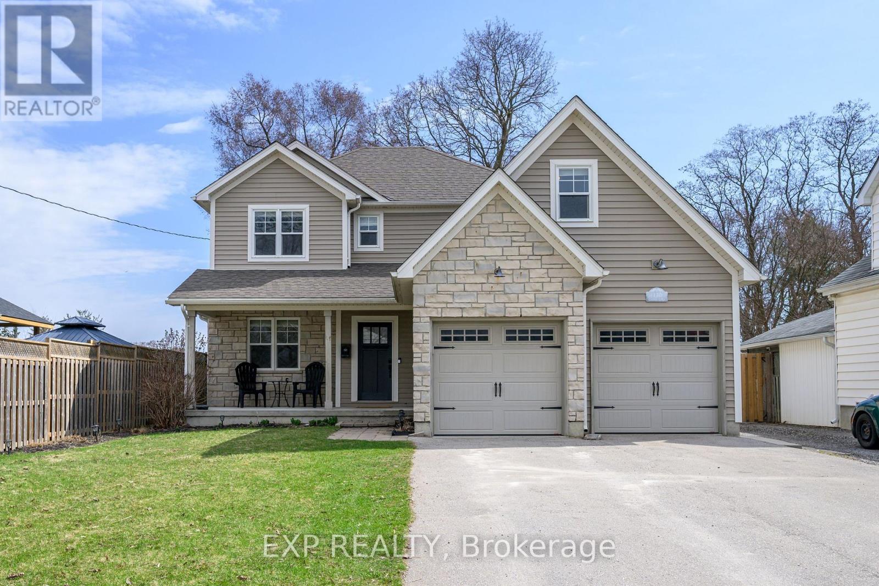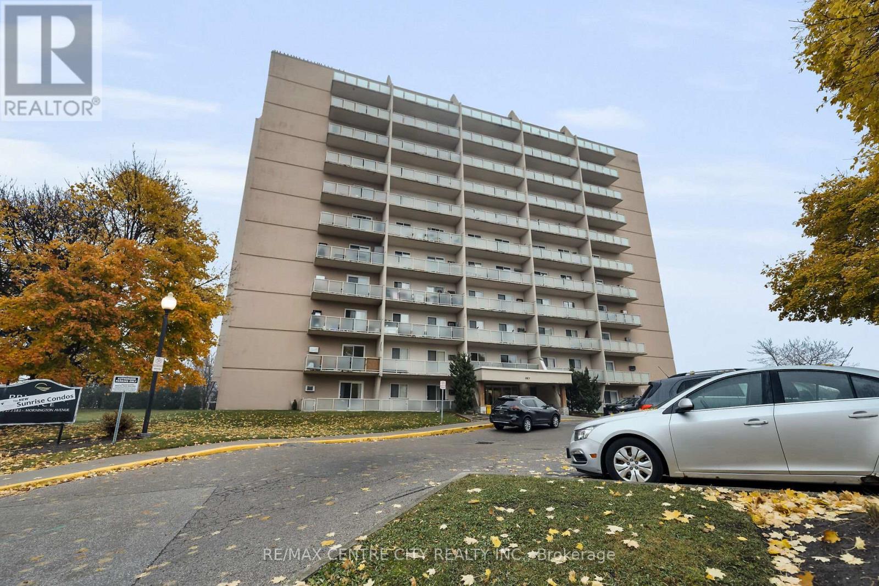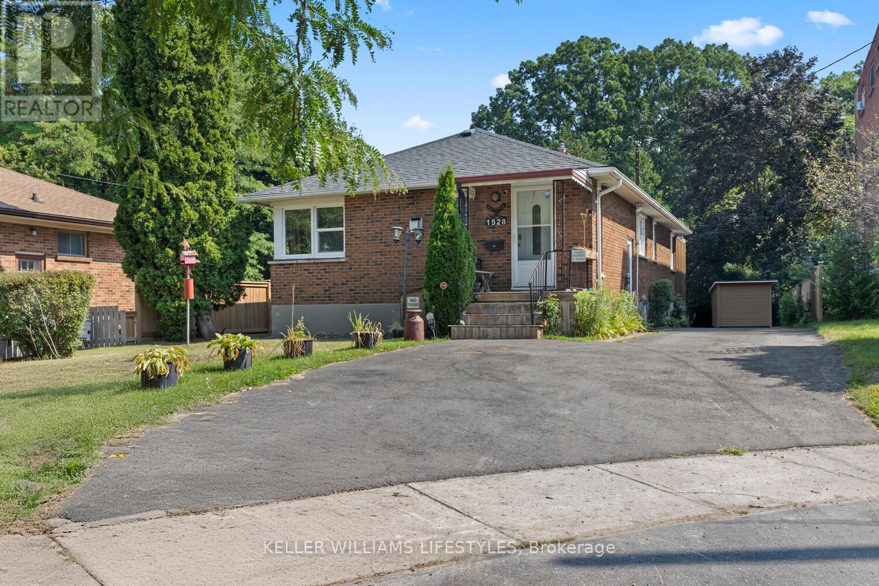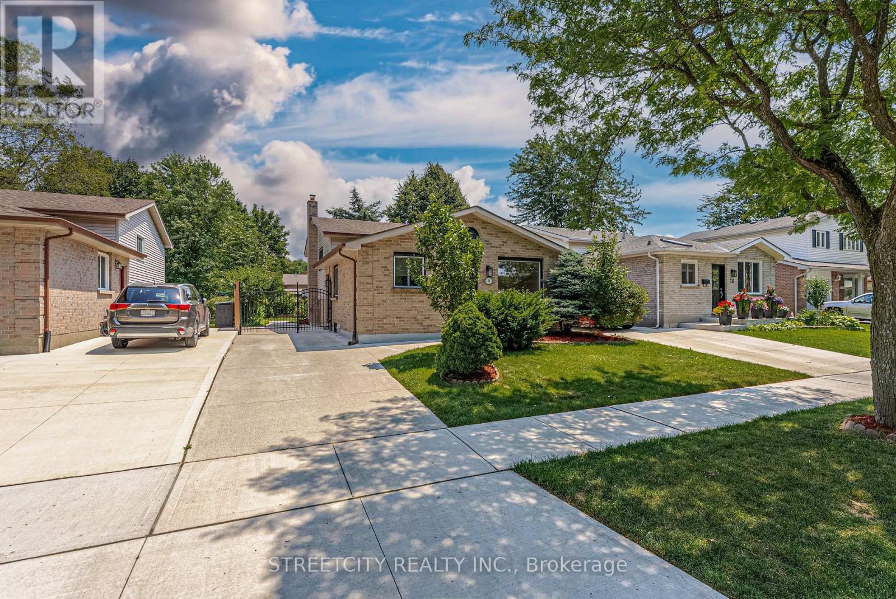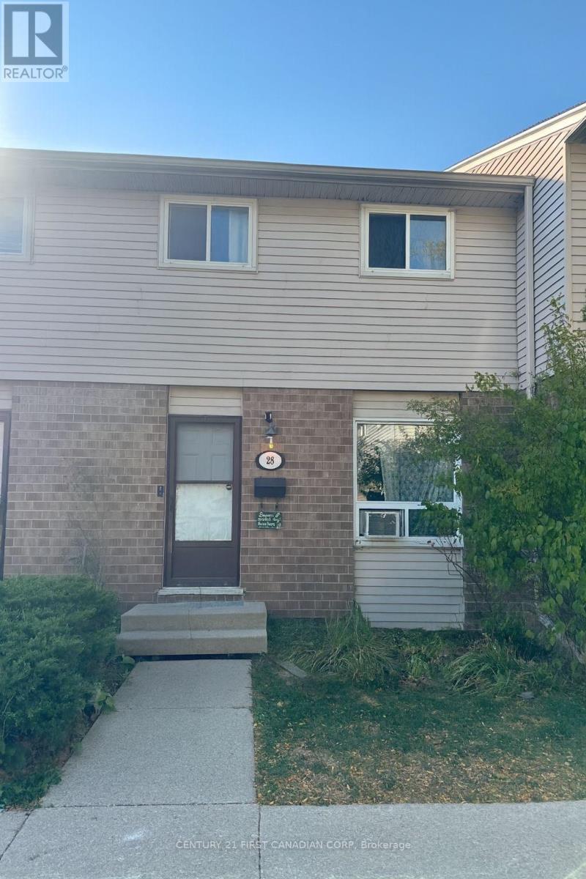- Houseful
- ON
- London
- Hamilton Road
- 1980 Frederick Cres
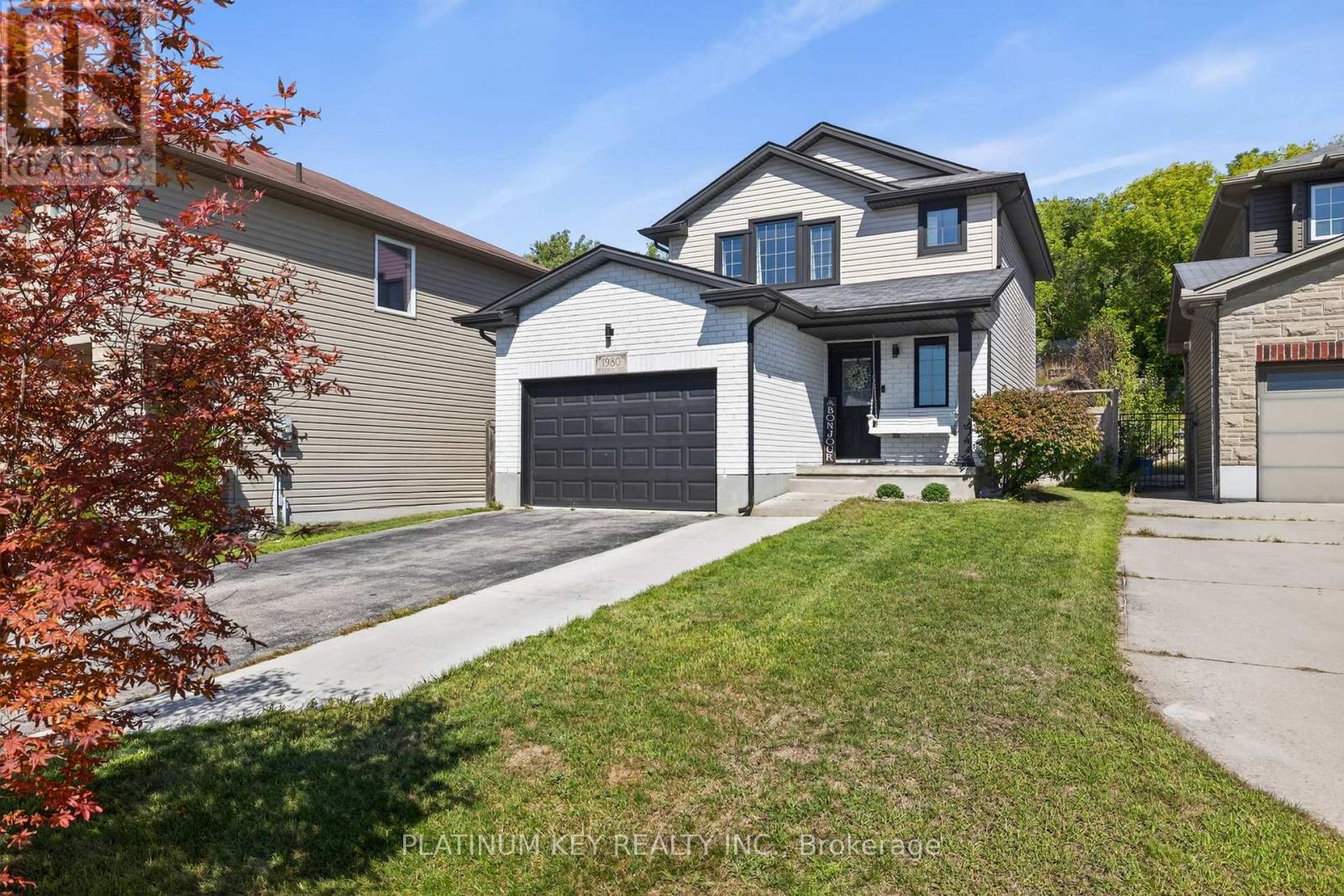
Highlights
Description
- Time on Housefulnew 24 hours
- Property typeSingle family
- Neighbourhood
- Median school Score
- Mortgage payment
Welcome to this charming 3 bedroom, 2.5 bath home, nestled in a family-friendly neighbourhood with no through-traffic. This delightful home is ideal for growing families seeking a sense of community. The neighbourhood is close-knit with friendly neighbours and a nearby park that serves as a gathering place for kids & adults alike. One of the standout features of this home is its serene backyard which backs onto Clarke Road Park where you can enjoy walking trails, scenic views & the calming sound of nature. Inside, this home offers a warm & functional layout including a bright, open concept living, kitchen & dining area perfect for everyday meals & family gatherings. The lower level makes a great play space for the kids and also includes a 3pc bath. Updates since 2022 include all new flooring, bathroom updates including all toilets, 2 vanities with new sinks/taps. Stone countertops, pantry & backsplash added to the kitchen, all newer appliances, light fixtures & fans throughout the home, new stair railing & a fireplace! Concrete patio & Gazebo in the backyard were also added during this time. Commuters will also appreciate the convenience of being just minutes from the highway! This is more than just a house - its a place to build memories, connect with nature and enjoy the simple comforts of home. (id:63267)
Home overview
- Cooling Central air conditioning
- Heat source Natural gas
- Heat type Forced air
- Sewer/ septic Sanitary sewer
- # total stories 2
- Fencing Fully fenced, fenced yard
- # parking spaces 4
- Has garage (y/n) Yes
- # full baths 2
- # half baths 1
- # total bathrooms 3.0
- # of above grade bedrooms 3
- Has fireplace (y/n) Yes
- Community features School bus
- Subdivision East q
- Lot desc Landscaped
- Lot size (acres) 0.0
- Listing # X12471070
- Property sub type Single family residence
- Status Active
- 3rd bedroom 2.84m X 3.05m
Level: 2nd - Primary bedroom 4.66m X 3.46m
Level: 2nd - 2nd bedroom 3.41m X 2.81m
Level: 2nd - Utility 2.34m X 3.01m
Level: Basement - Recreational room / games room 6.38m X 7.35m
Level: Basement - Living room 3.96m X 3.07m
Level: Main - Dining room 2.42m X 3.07m
Level: Main - Kitchen 5.41m X 4.07m
Level: Main
- Listing source url Https://www.realtor.ca/real-estate/29008448/1980-frederick-crescent-london-east-east-q-east-q
- Listing type identifier Idx

$-1,866
/ Month

