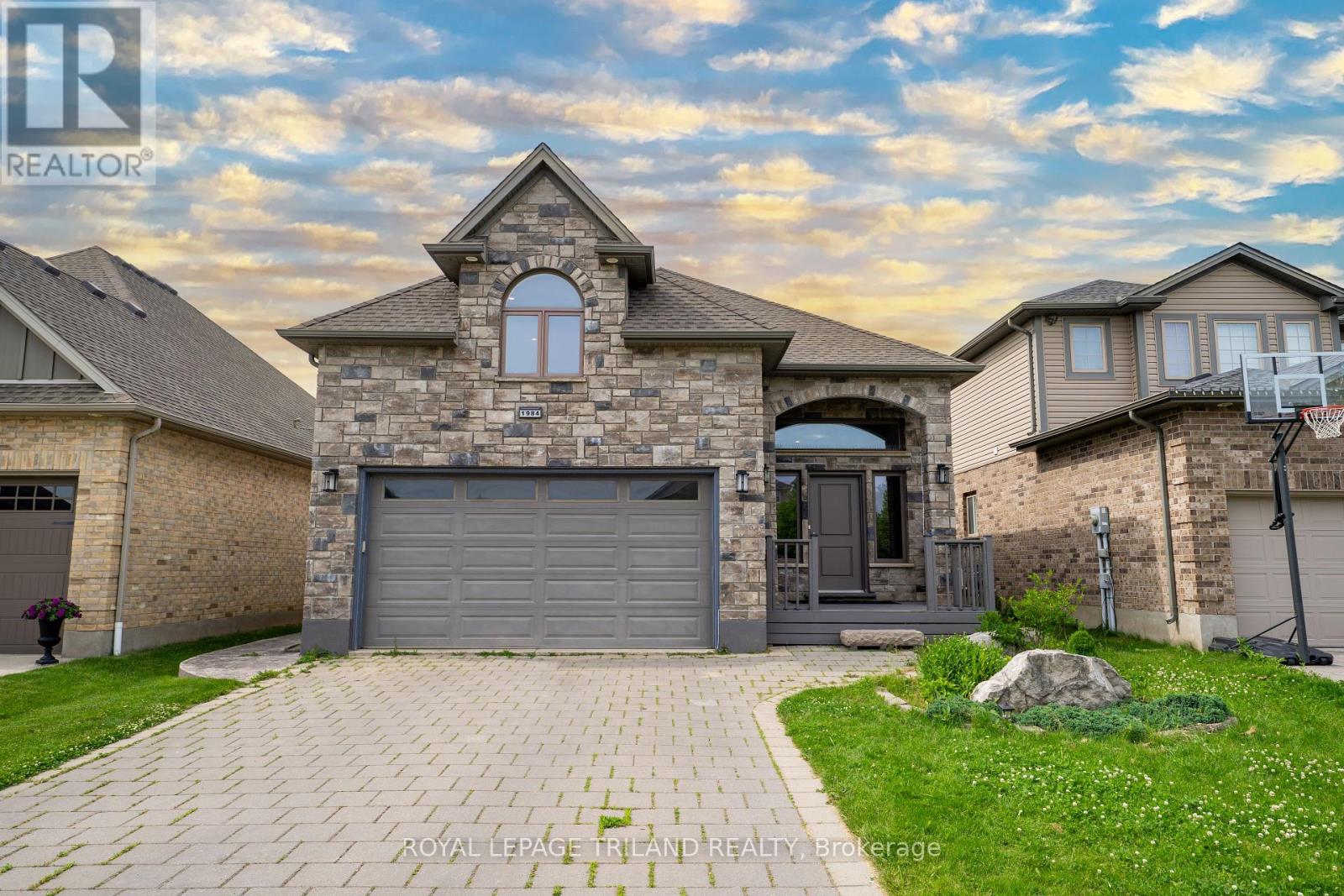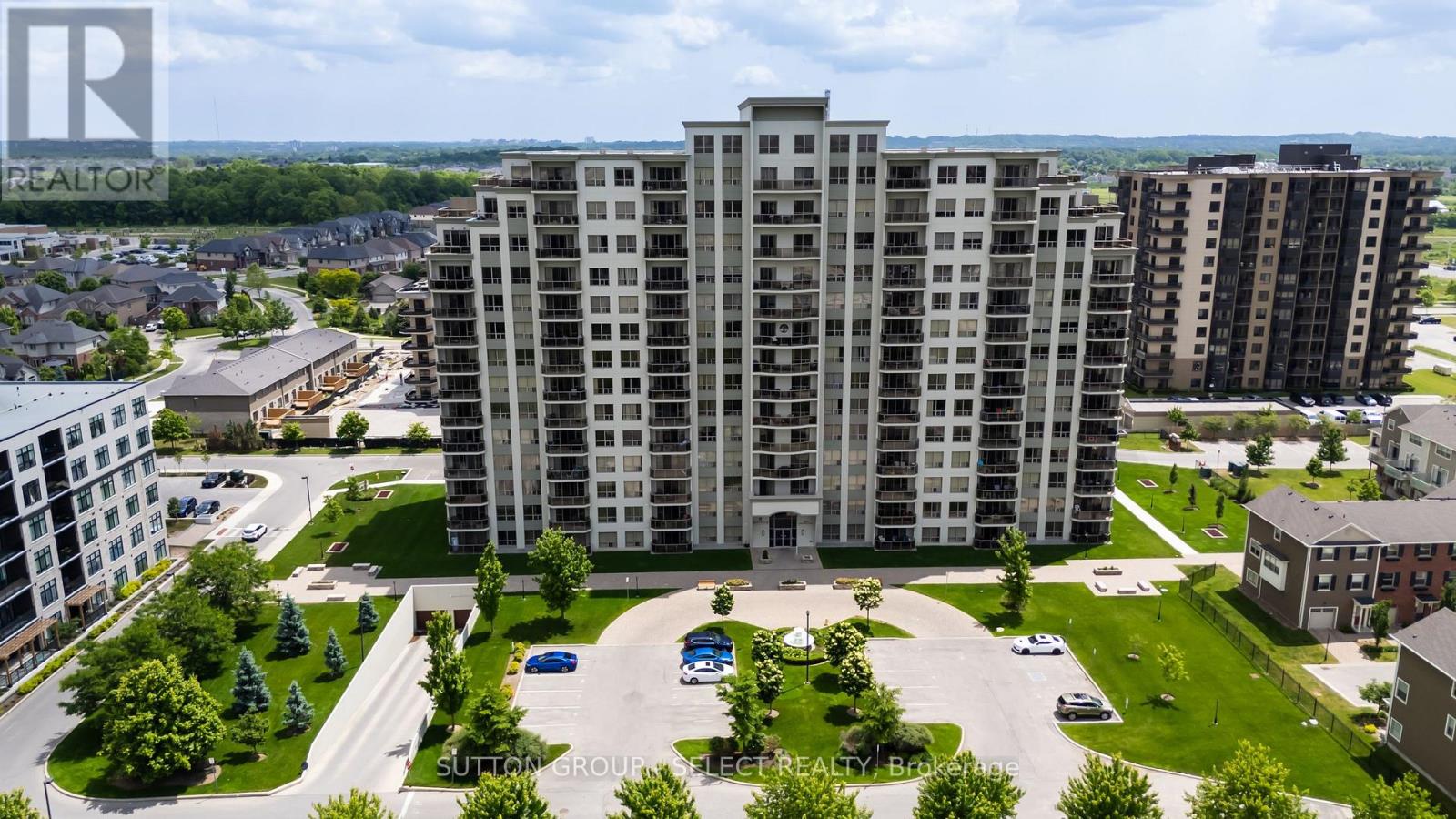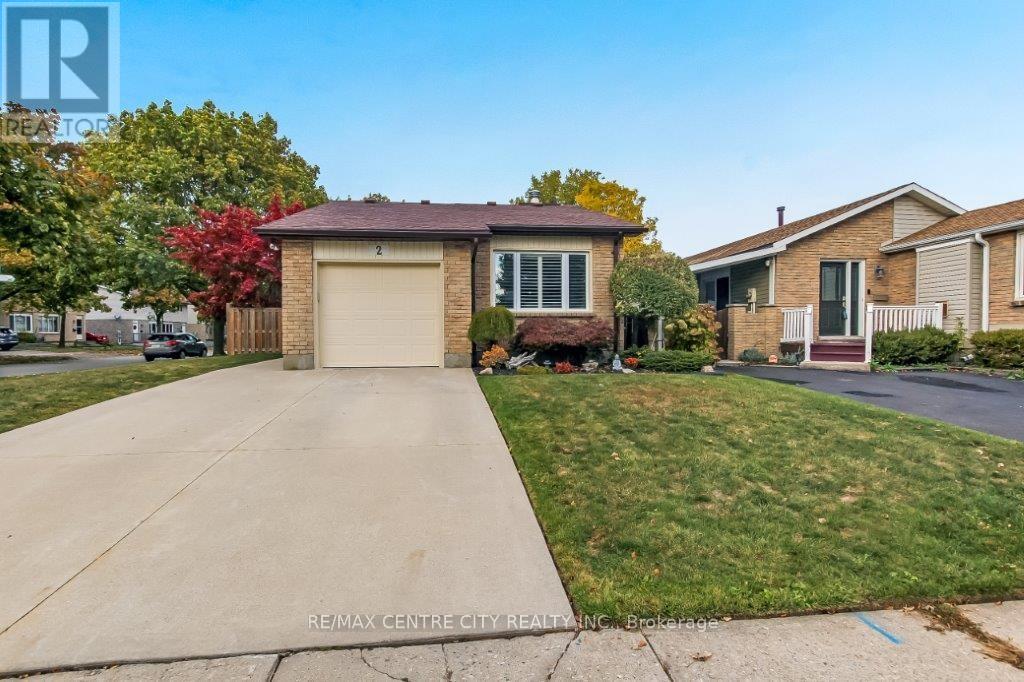
Highlights
Description
- Time on Houseful56 days
- Property typeSingle family
- StyleRaised bungalow
- Neighbourhood
- Median school Score
- Mortgage payment
Welcome to your dream home where pride of ownership and stylish living come together in perfect harmony. Nestled on a quiet, family-friendly street in highly sought-after Northwest London, this beautifully maintained raised ranch offers the perfect blend of comfort, function, and modern flair. Step inside to discover a bright, open-concept great room with gleaming hardwood floors and oversized windows that fill the space with natural light. The showstopper kitchen has been thoughtfully renovated with quartz countertops, sleek stainless steel appliances, custom cabinetry, and generous storage - designed for both everyday living and effortless entertaining. The upper-level flex space is bathed in light and ideal for a home office, cozy family room, or play area - customize it to suit your lifestyle! Downstairs, the fully finished lower level offers even more living space with a warm and inviting gas fireplace, Three spacious bedrooms, and a full 4-piece bath - perfect for guests, teens, or multi-generational living. Step outside to your private backyard oasis, complete with a large entertaining deck, lush landscaping, full fencing, and your very own greenhouse a serene space to enjoy your morning coffee or evening gatherings under the stars. Move-in ready with premium finishes throughout - this home checks all the boxes! Unbeatable location - walk to top-rated schools, parks, and the vibrant Hyde Park shopping and dining district. It is a must see!! (id:63267)
Home overview
- Cooling Central air conditioning, air exchanger
- Heat source Natural gas
- Heat type Forced air
- Sewer/ septic Sanitary sewer
- # total stories 1
- Fencing Fenced yard
- # parking spaces 6
- Has garage (y/n) Yes
- # full baths 3
- # total bathrooms 3.0
- # of above grade bedrooms 5
- Subdivision North e
- Lot size (acres) 0.0
- Listing # X12364018
- Property sub type Single family residence
- Status Active
- Family room 5.99m X 3.51m
Level: 2nd - 5th bedroom 4.27m X 3m
Level: Lower - 4th bedroom 4.22m X 3.86m
Level: Lower - 3rd bedroom 4.57m X 4.27m
Level: Lower - Family room 5.49m X 4.27m
Level: Lower - Primary bedroom 4.88m X 3.66m
Level: Main - Dining room 4.57m X 2.74m
Level: Main - Kitchen 4.57m X 3.35m
Level: Main - Great room 4.88m X 4.57m
Level: Main - 2nd bedroom 4.42m X 3.33m
Level: Main
- Listing source url Https://www.realtor.ca/real-estate/28776184/1984-jubilee-drive-london-north-north-e-north-e
- Listing type identifier Idx

$-2,093
/ Month












