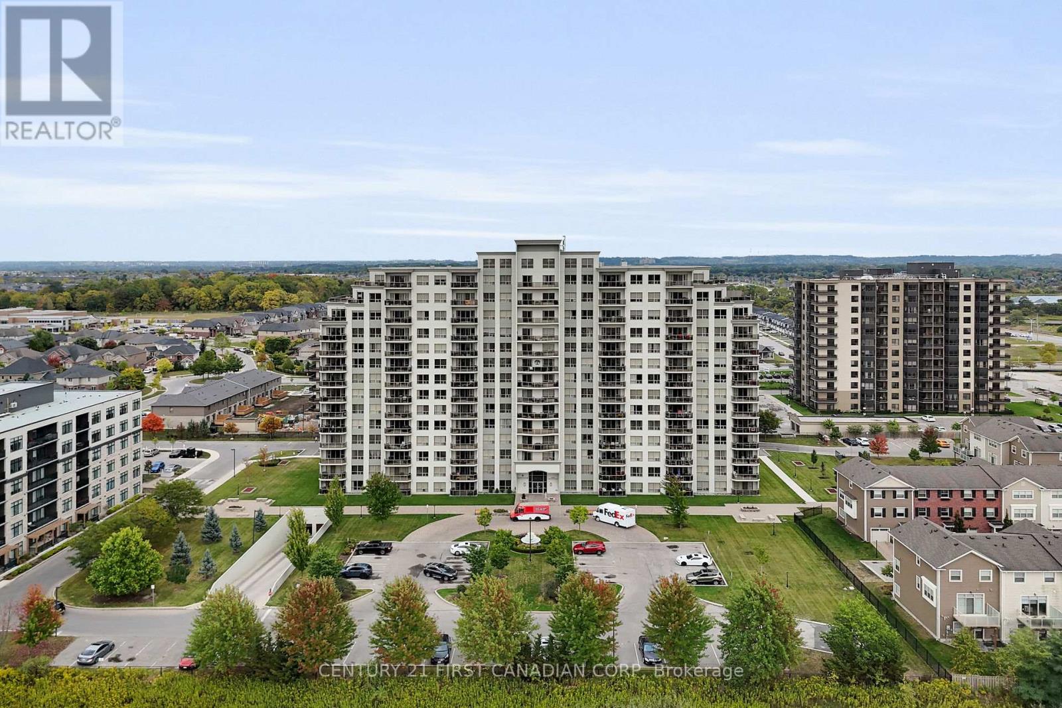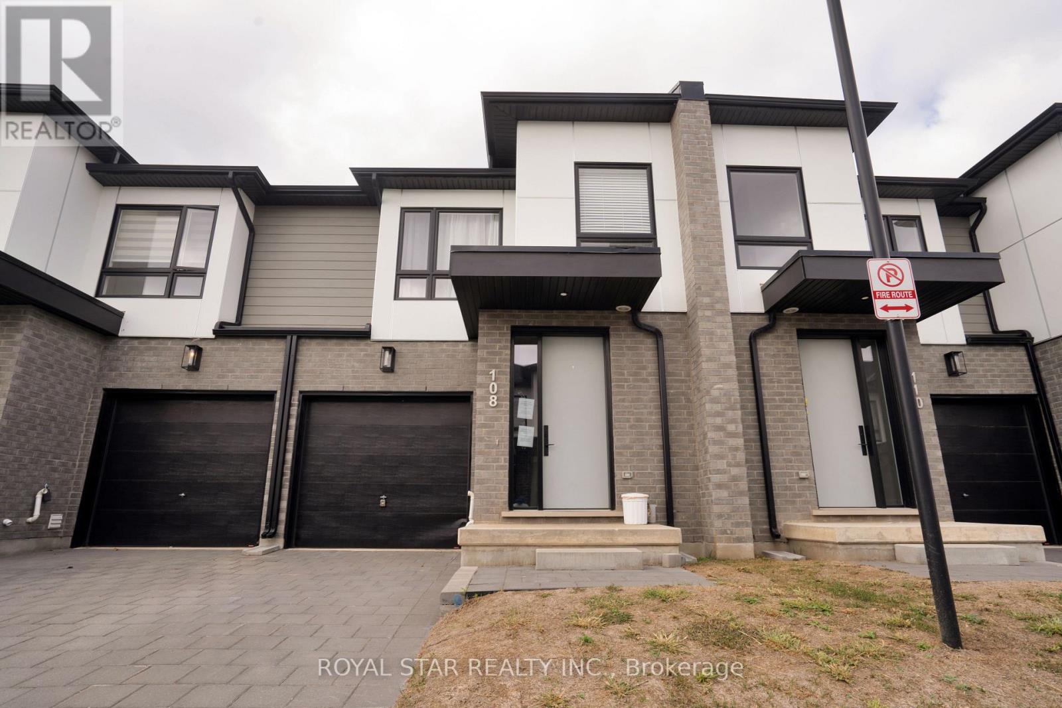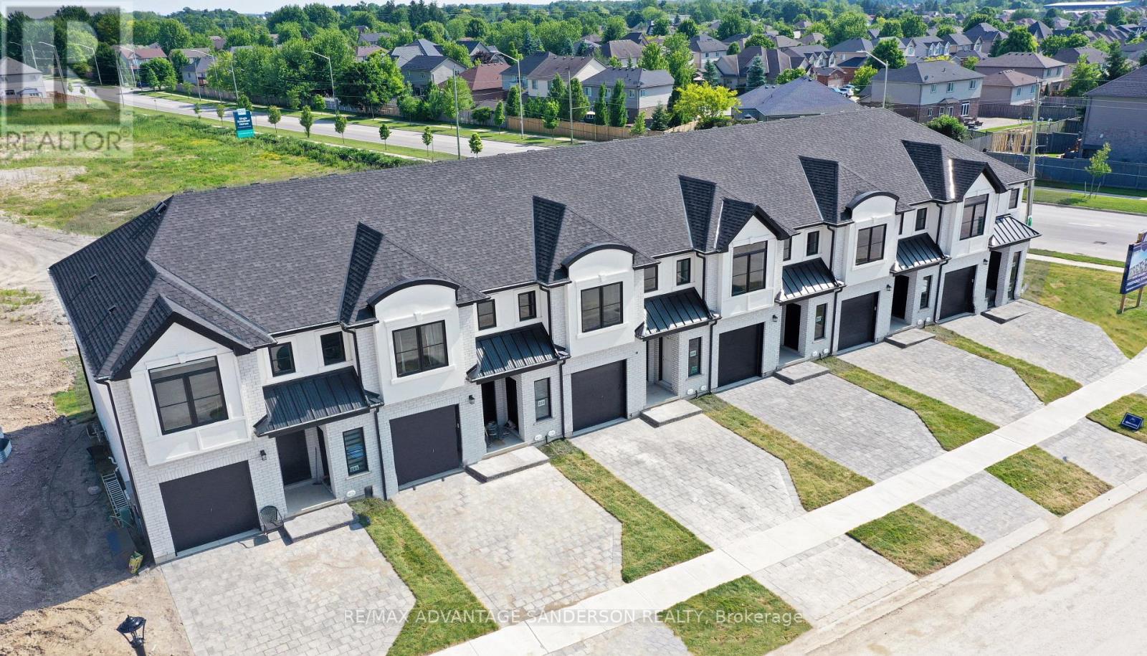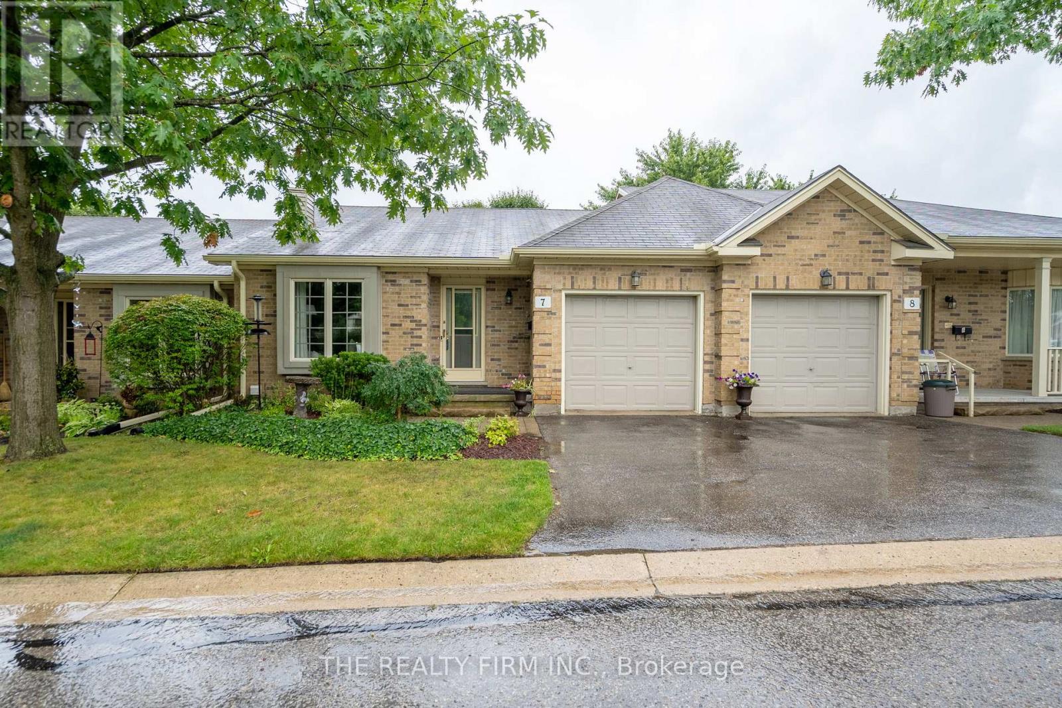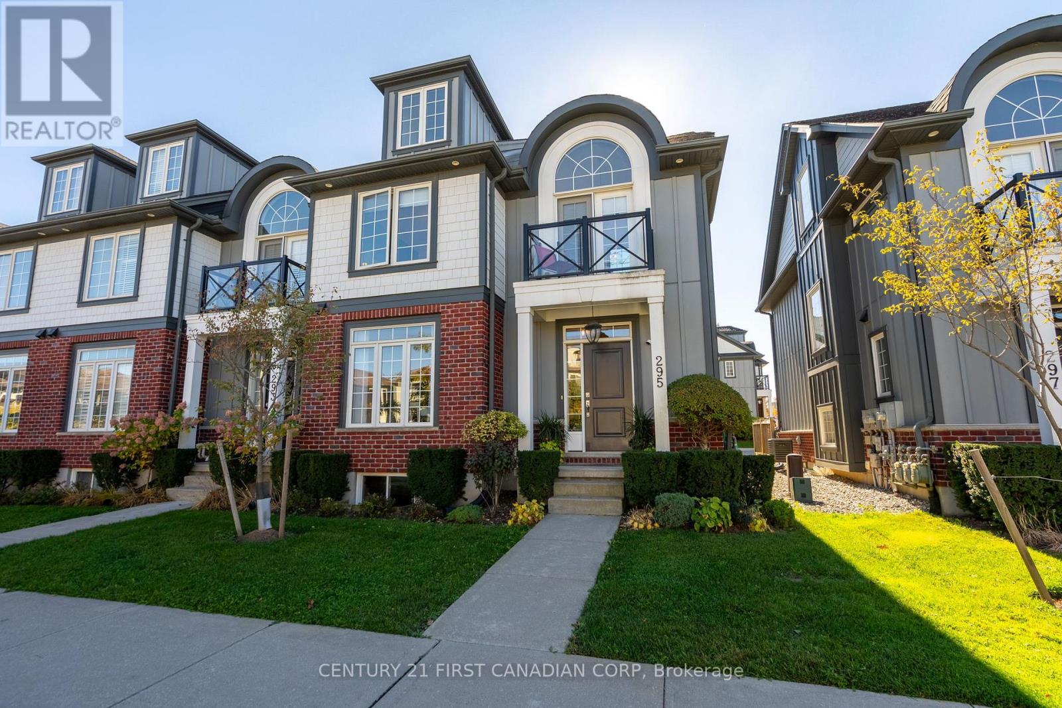- Houseful
- ON
- London
- Stoney Creek
- 1998 Gough Ave
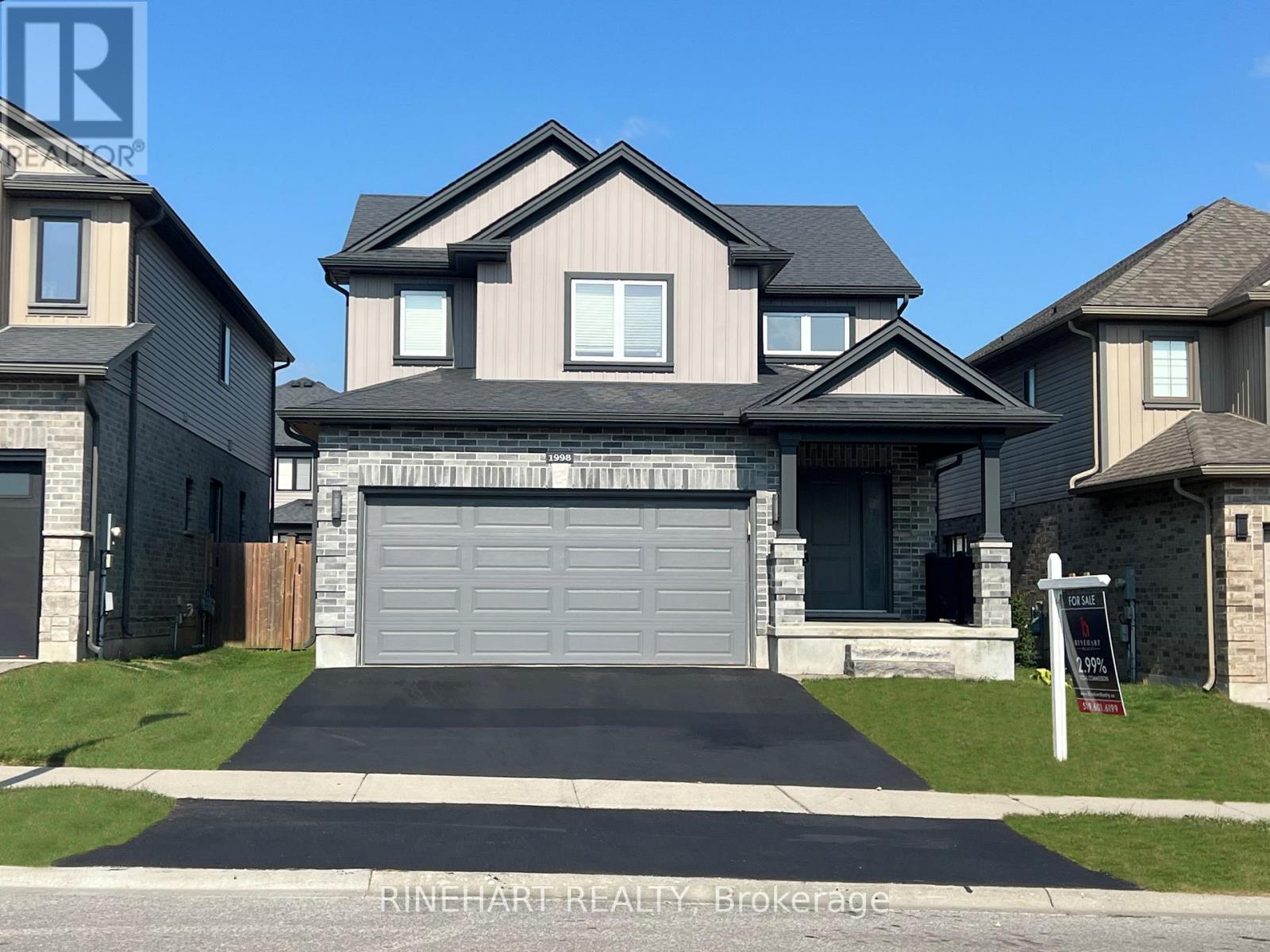
Highlights
Description
- Time on Houseful48 days
- Property typeSingle family
- Neighbourhood
- Median school Score
- Mortgage payment
Welcome to 1998 Gough Avenue, a stunning two-storey home in the heart of Stoney Creek, one of North London's most sought-after communities. Modern interior finishes; great room has new engineered hardwood flooring with rich dark accents for a luxurious feel, complete with a gas fireplace.The kitchen features quartz countertop. A main floor laundry room and powder room complete this level. Upstairs, you will find four spacious bedrooms. The primary suite boasts a walk-in closet and private ensuite with a modern glass shower. One additional bedroom also features a walk-in closet, and a full 4-piece bath serves the remaining bedrooms. Home is equipped with rough in central vac. The basement is framed and ready for your finishing touches, complete with a 3-piece bathroom rough-in. Outside, has a fully fenced backyard, complete with a 16x32 walk-out deck. This home is move-in ready in a prime location close to, schools, parks, trails, a new shopping center includes Food Basics, Shoppers Drug mart and more. Zoned for Cedarhollow P.S, one of London's top rated school with the convenience of bus eligibility. A fantastic opportunity for anyone looking to settle in a growing, family-friendly neighbourhood! Don't miss out and book your showing today! (id:63267)
Home overview
- Cooling Central air conditioning
- Heat source Natural gas
- Heat type Forced air
- Sewer/ septic Sanitary sewer
- # total stories 2
- # parking spaces 4
- Has garage (y/n) Yes
- # full baths 2
- # half baths 1
- # total bathrooms 3.0
- # of above grade bedrooms 4
- Has fireplace (y/n) Yes
- Subdivision North c
- Lot size (acres) 0.0
- Listing # X12376579
- Property sub type Single family residence
- Status Active
- Primary bedroom 3.39m X 4.41m
Level: 2nd - Bathroom 1.83m X 2.8m
Level: 2nd - Bedroom 2.87m X 3.75m
Level: 2nd - Bedroom 3.57m X 3.35m
Level: 2nd - Bathroom 1.83m X 3.16m
Level: 2nd - Bedroom 2.54m X 3.49m
Level: 2nd - Other 8.54m X 10.87m
Level: Basement - Living room 4.02m X 7.67m
Level: Main - Laundry 1.83m X 2.91m
Level: Main - Bathroom 1.02m X 1.92m
Level: Main - Foyer 2.42m X 3.19m
Level: Main - Dining room 3.96m X 2.67m
Level: Main - Kitchen 3.96m X 2.87m
Level: Main
- Listing source url Https://www.realtor.ca/real-estate/28804544/1998-gough-avenue-london-north-north-c-north-c
- Listing type identifier Idx

$-2,053
/ Month






