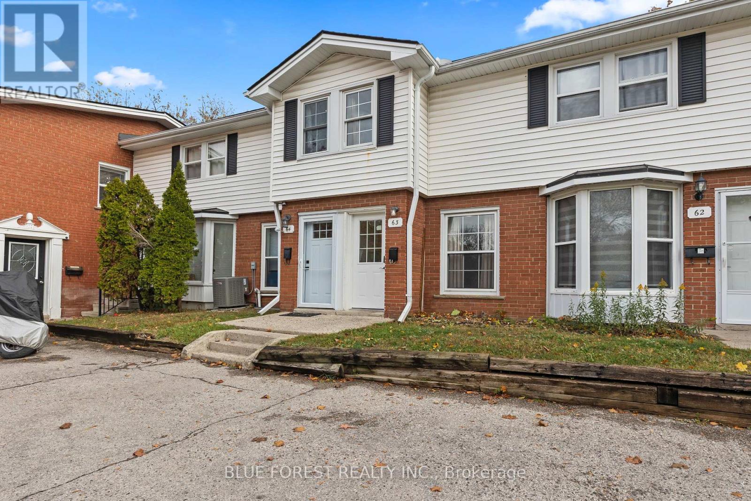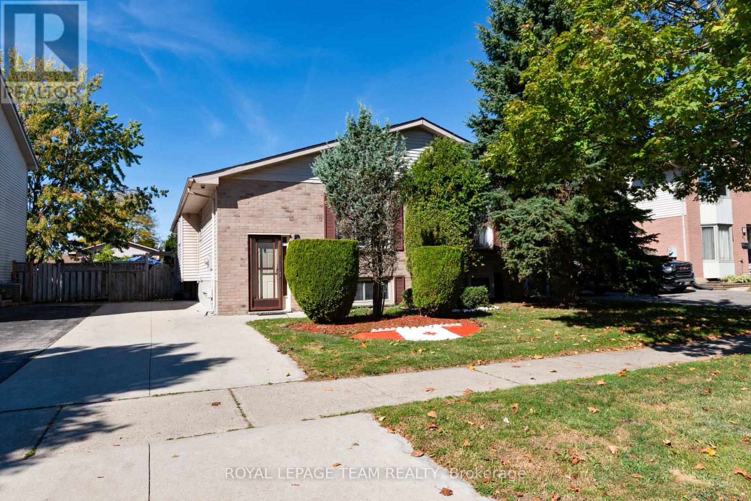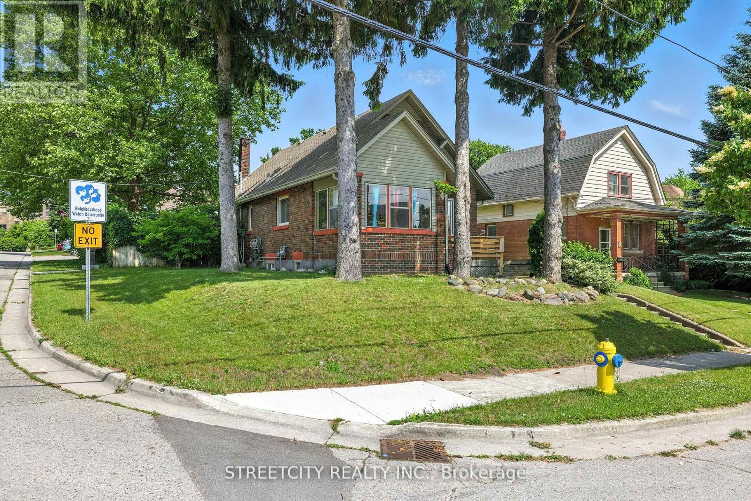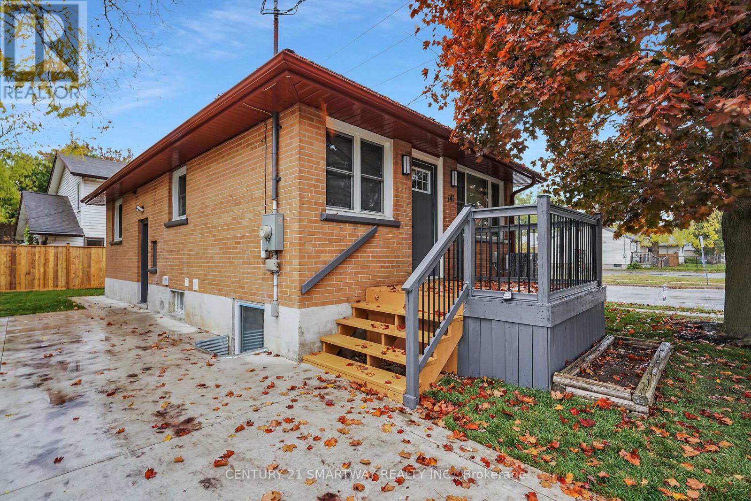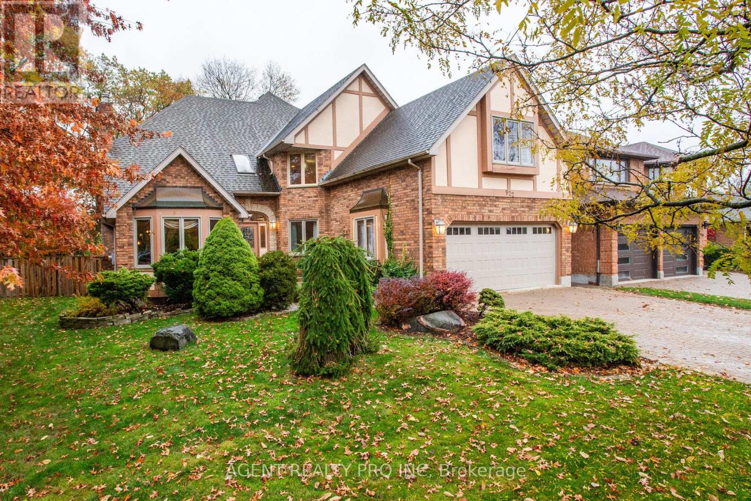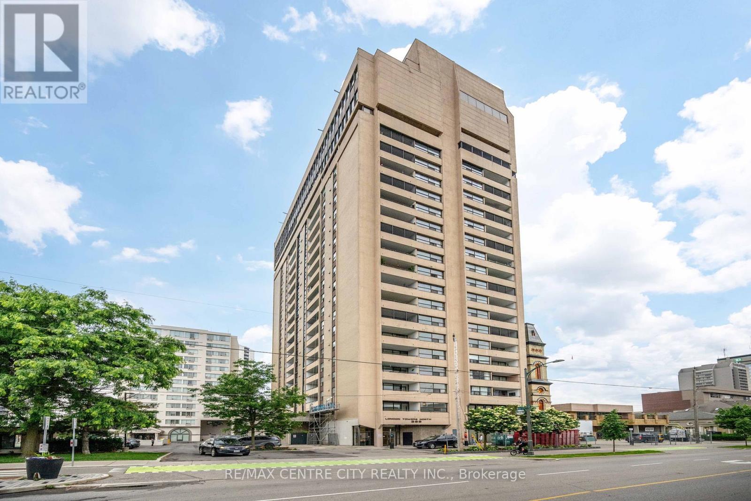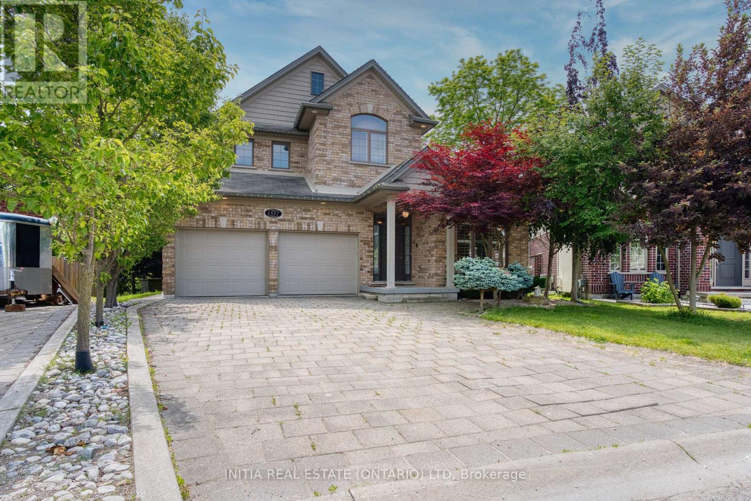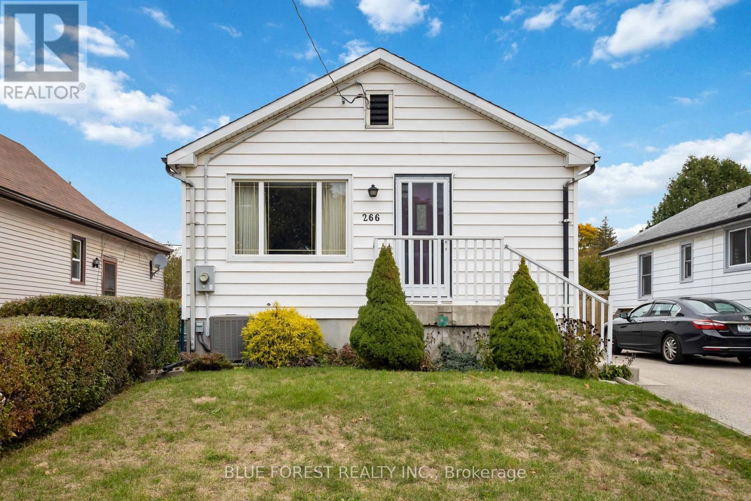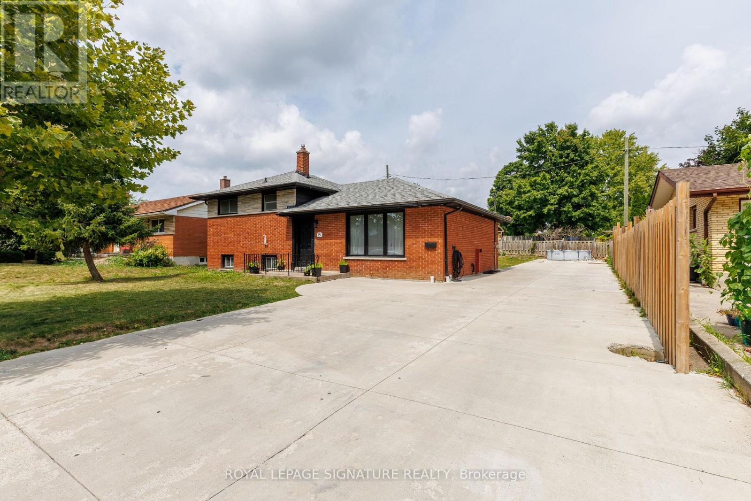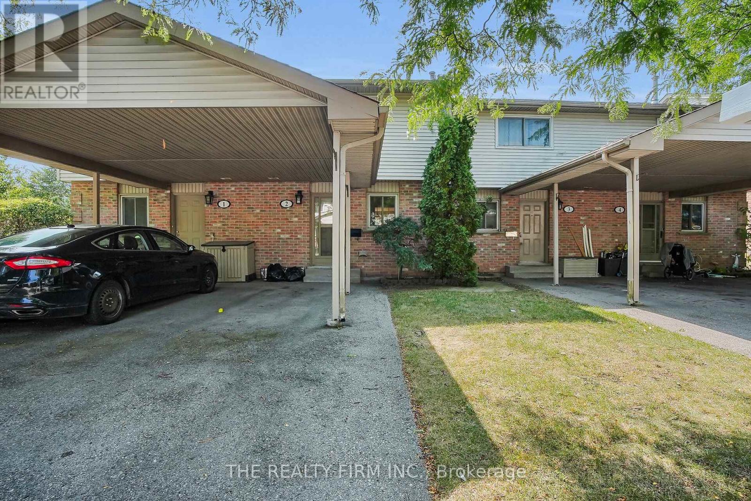
Highlights
Description
- Time on Houseful52 days
- Property typeSingle family
- Neighbourhood
- Median school Score
- Mortgage payment
Welcome to 151 Bonaventure Drive in London, Ontario. This well-maintained 3-bedroom, 2.5-bathroom home with a finished basement offers generous living space, making it an excellent choice for young families, first-time buyers, or investors. Situated in East London, the property enjoys a prime location just minutes from schools, shopping centres, churches, parks with splash pads, and convenient highway access. Inside, you'll find fresh neutral-toned paint throughout, durable laminate flooring, and a functional kitchen featuring solid wood cabinetry, a breakfast bar with stools, and seven included appliances. The spacious primary bedroom includes a cheater ensuite, while the finished basement provides a cozy retreat with a gas fireplace. Additional highlights include a refurbished deck perfect for outdoor gatherings and a covered carport for added convenience. This move-in-ready home is priced to sell and presents a fantastic opportunity to enter the housing market or expand your investment portfolio. (id:63267)
Home overview
- Cooling Central air conditioning
- Heat source Natural gas
- Heat type Forced air
- # total stories 2
- # parking spaces 2
- Has garage (y/n) Yes
- # full baths 2
- # half baths 1
- # total bathrooms 3.0
- # of above grade bedrooms 3
- Has fireplace (y/n) Yes
- Community features Pets allowed with restrictions
- Subdivision East i
- Lot size (acres) 0.0
- Listing # X12397364
- Property sub type Single family residence
- Status Active
- 3rd bedroom 2.88m X 2.51m
Level: 2nd - Primary bedroom 3.97m X 4.37m
Level: 2nd - Bathroom 1.49m X 2.97m
Level: 2nd - 2nd bedroom 3.92m X 2.45m
Level: 2nd - Bathroom 2.09m X 1.81m
Level: Lower - Recreational room / games room 4.6m X 5.3m
Level: Lower - Laundry 4.82m X 3.15m
Level: Lower - Den 2.47m X 3.47m
Level: Lower - Bathroom 1.49m X 1.29m
Level: Main - Living room 5.07m X 5.09m
Level: Main - Kitchen 3.56m X 2.63m
Level: Main
- Listing source url Https://www.realtor.ca/real-estate/28848765/2-151-bonaventure-drive-london-east-east-i-east-i
- Listing type identifier Idx

$-683
/ Month

