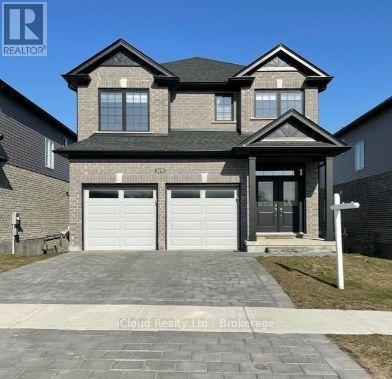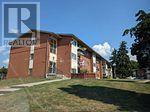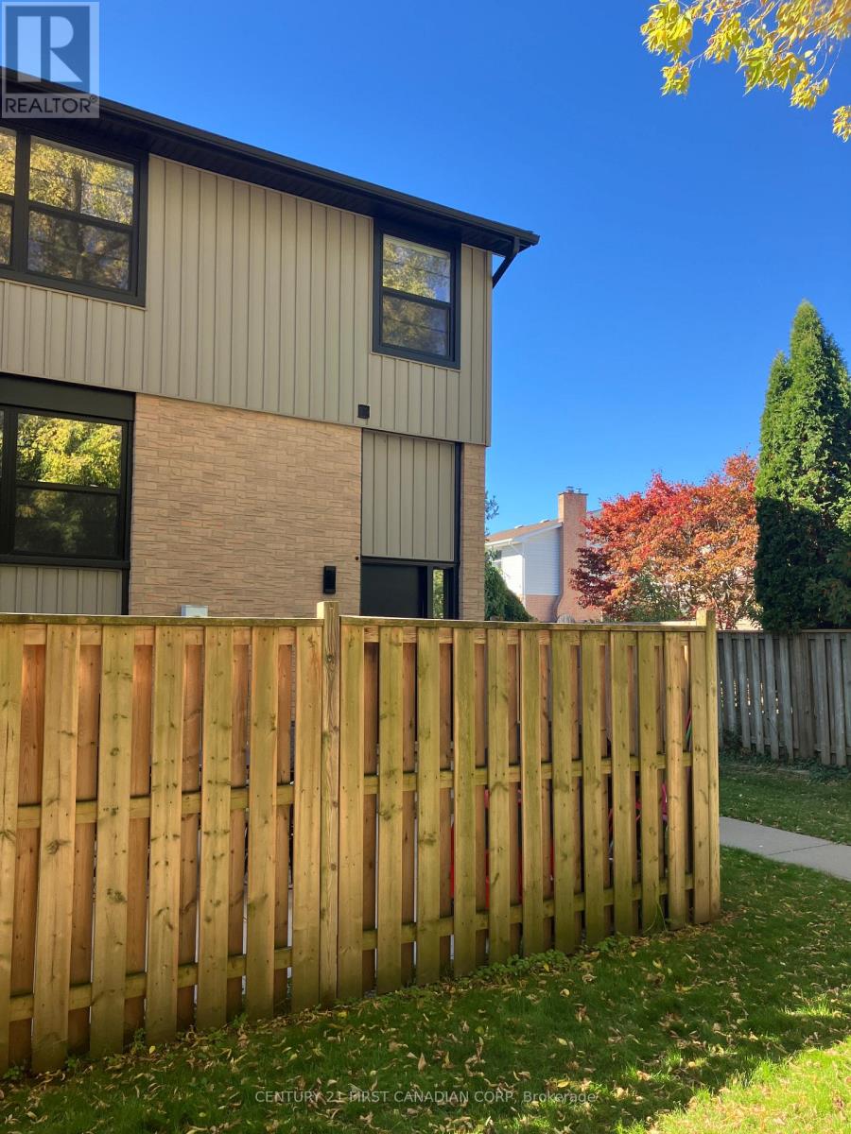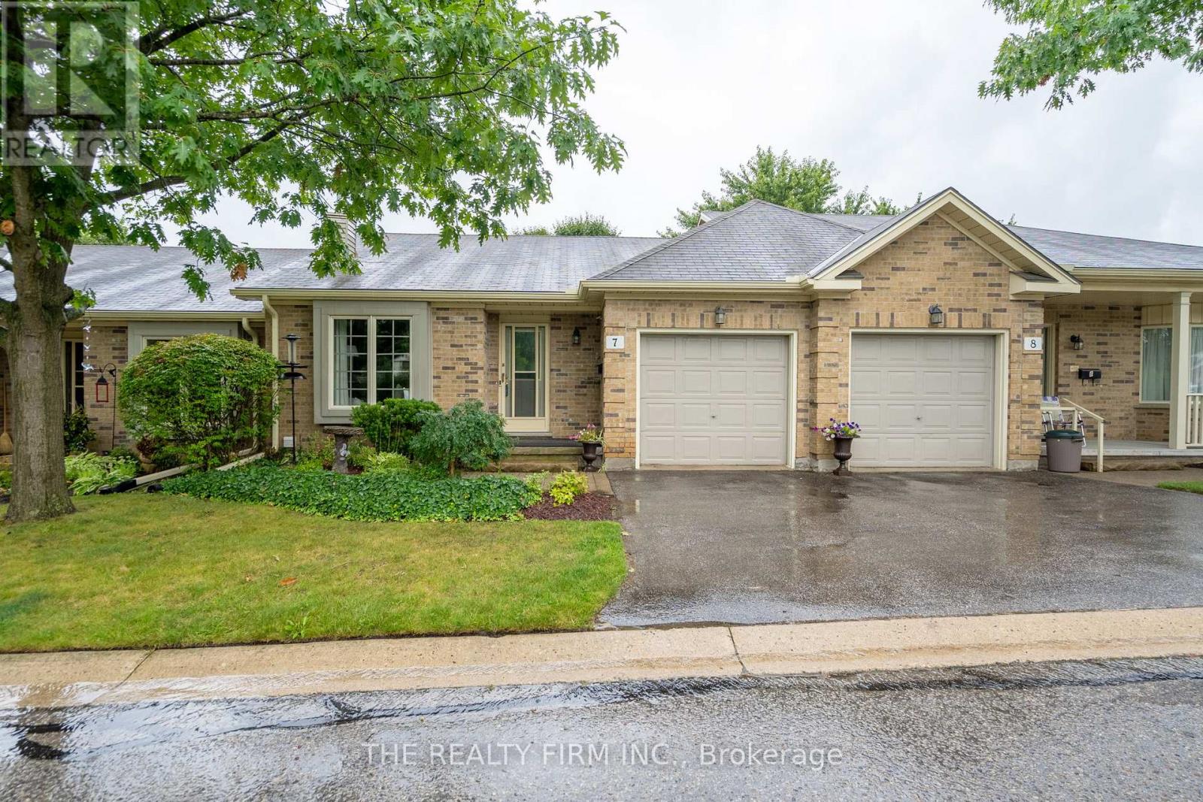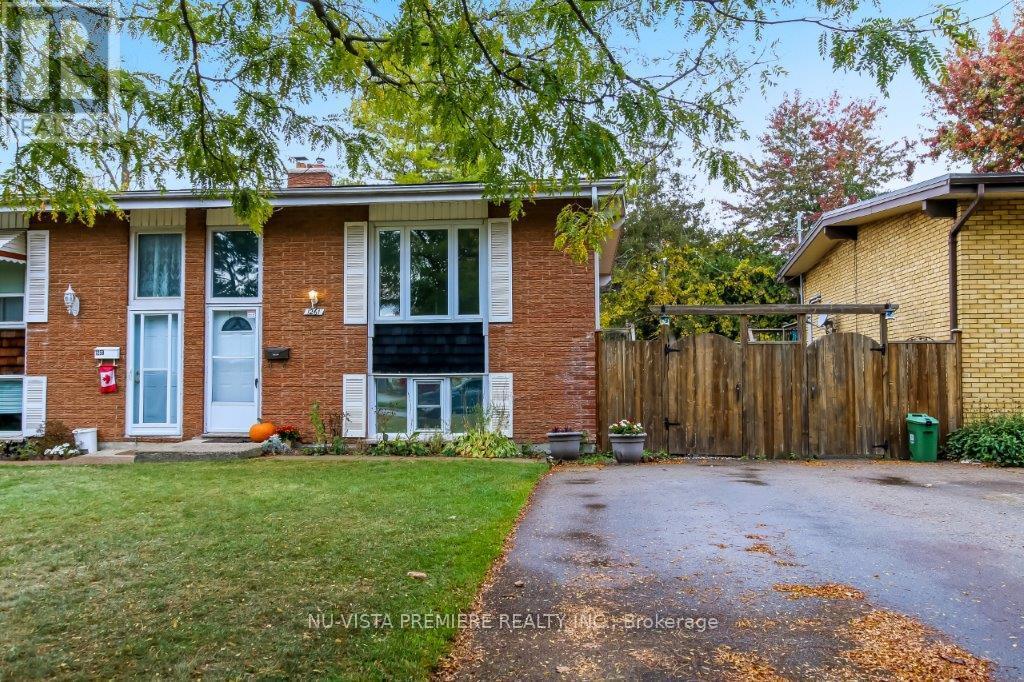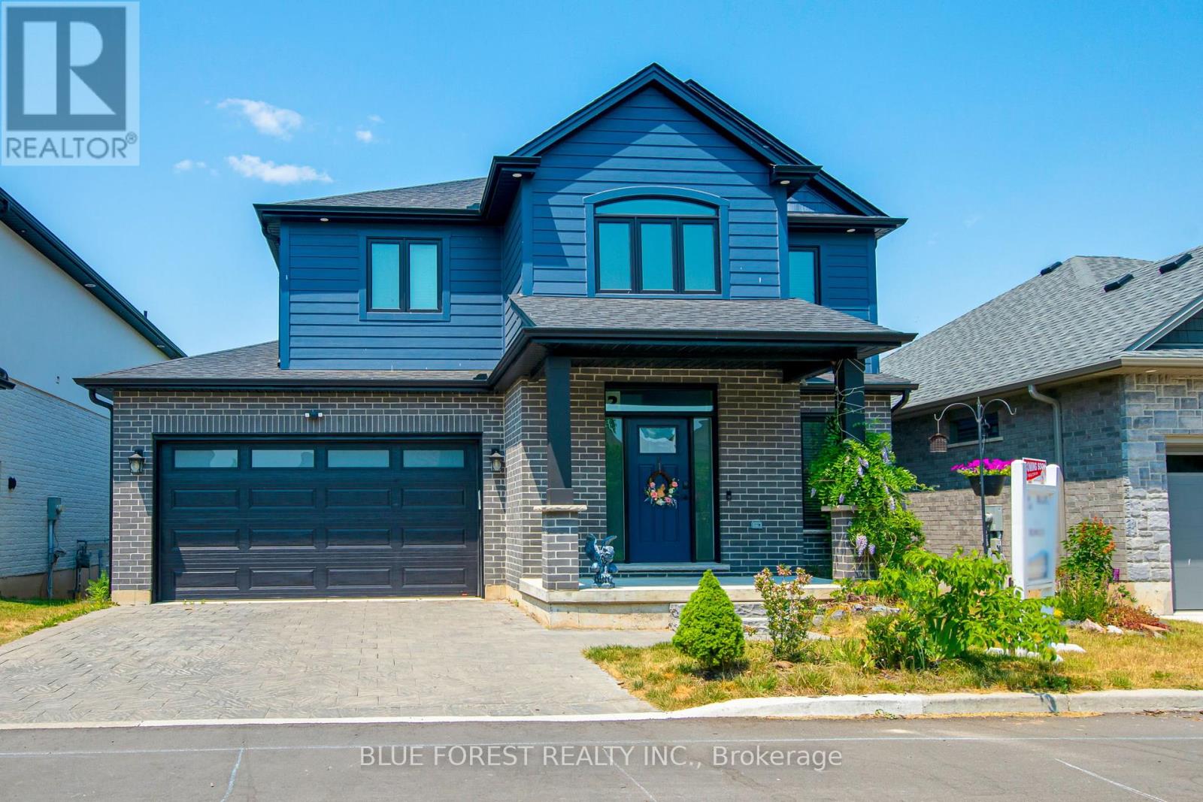
Highlights
Description
- Time on Houseful242 days
- Property typeSingle family
- Neighbourhood
- Median school Score
- Mortgage payment
This remarkable property offers a truly exceptional living experience with its stunning features & breathtaking view of the water & forest. Situated in the affluent Victoria On The River neighbourhood, this fully upgraded, 5 bed, 2.5 bath home boasts 2400 sqft above grade. The main level features an open-concept design, allowing for seamless flow between the living, dining & kitchen areas. The kitchen with granite countertops, stainless steel appliances & walk in pantry with direct access to the deck overlooking the water. The primary bedroom is a true oasis, featuring a luxurious five-piece ensuite bathroom with double showers & soaker tub, a walk-in closet & a private terrace that overlooks the Thames River & the lush greenery beyond. The walk-out basement presents an exciting opportunity for customization, with its separate entry & ample potential to create additional living space or a private in-law suite. (id:63267)
Home overview
- Cooling Central air conditioning
- Heat source Natural gas
- Heat type Forced air
- # total stories 2
- # parking spaces 4
- Has garage (y/n) Yes
- # full baths 2
- # half baths 1
- # total bathrooms 3.0
- # of above grade bedrooms 5
- Subdivision South u
- View River view
- Directions 2128201
- Lot size (acres) 0.0
- Listing # X11982971
- Property sub type Single family residence
- Status Active
- 3rd bedroom 3.02m X 3.48m
Level: 2nd - 2nd bedroom 4.34m X 3.63m
Level: 2nd - 4th bedroom 4.37m X 3m
Level: 2nd - Primary bedroom 5.08m X 4.88m
Level: 2nd - Living room 4.27m X 3.94m
Level: Main - Kitchen 5m X 4.27m
Level: Main - Bedroom 3.33m X 2.84m
Level: Main - Mudroom 3.3m X 3.02m
Level: Main - Dining room 3.63m X 3.94m
Level: Main
- Listing source url Https://www.realtor.ca/real-estate/27939869/2-2810-sheffield-place-london-south-south-u-south-u
- Listing type identifier Idx

$-2,073
/ Month



