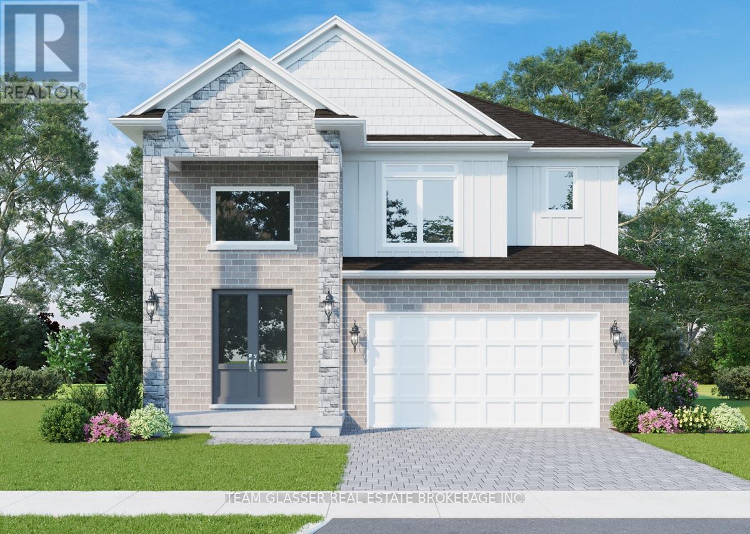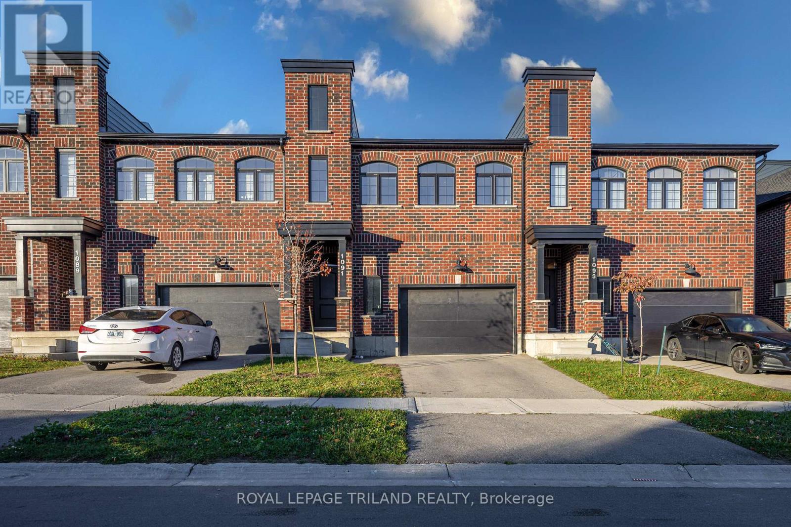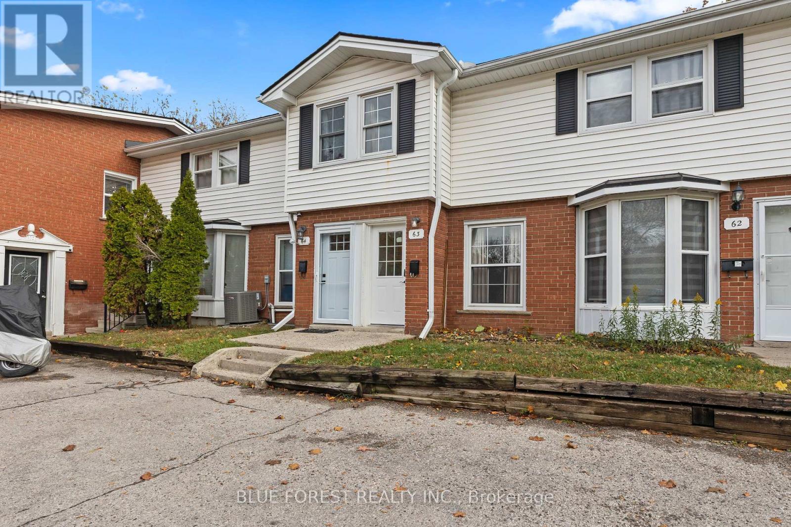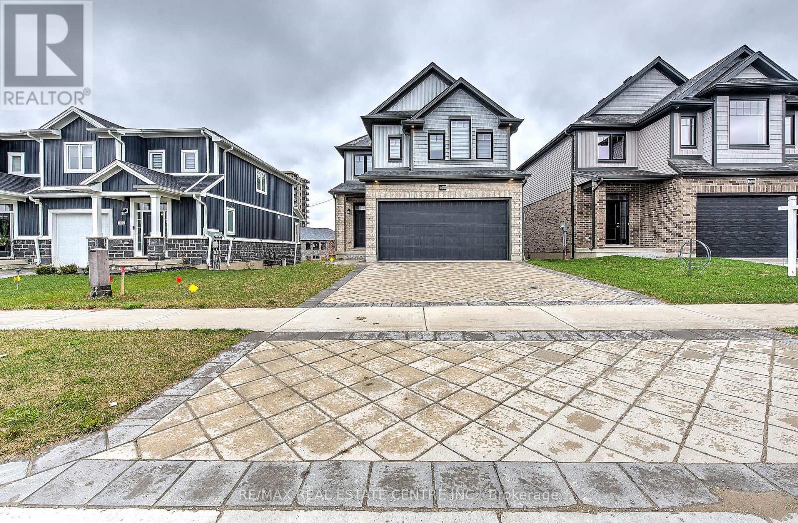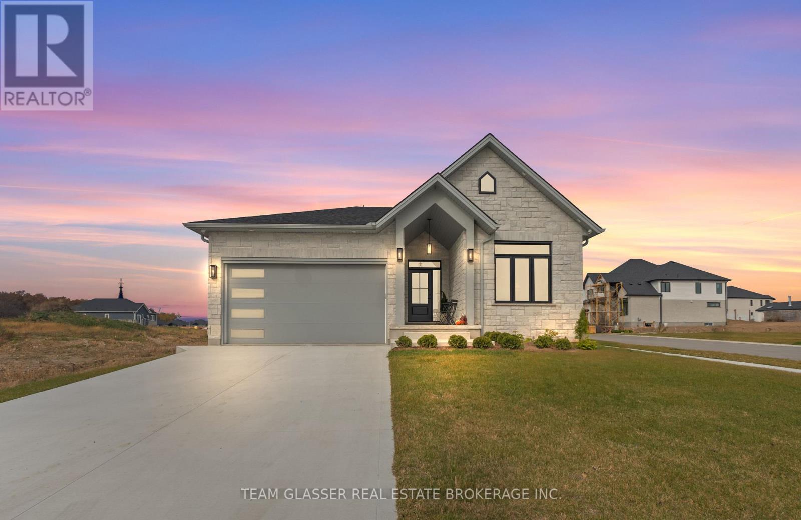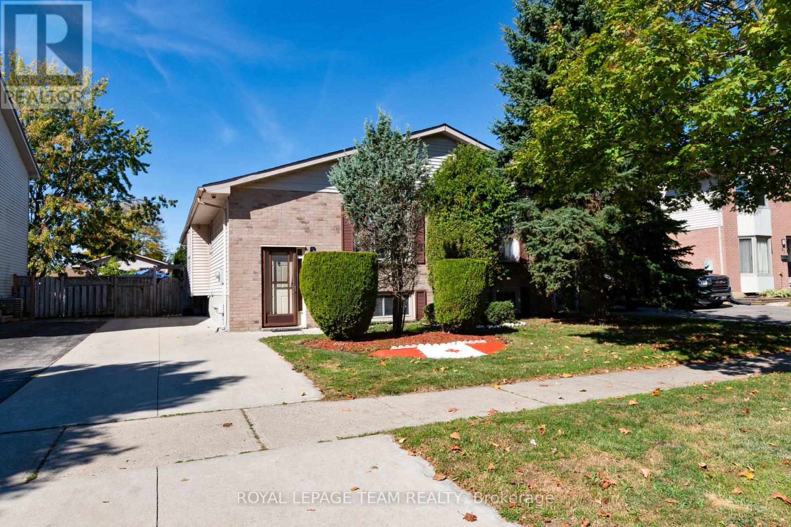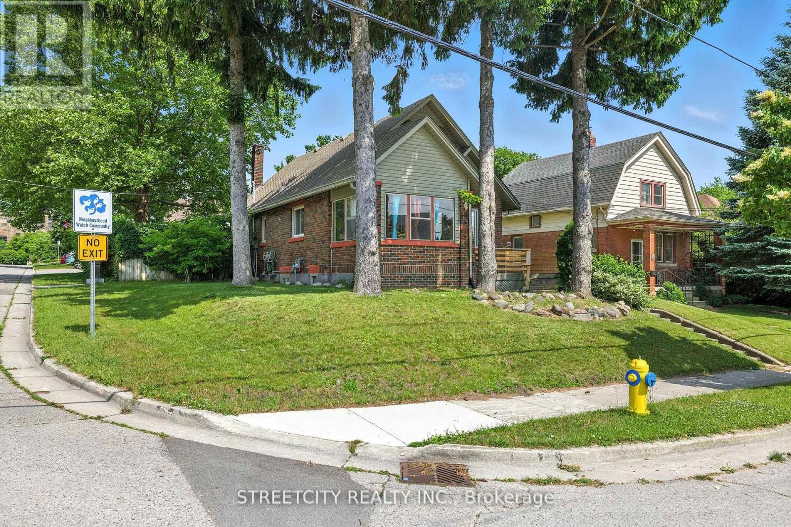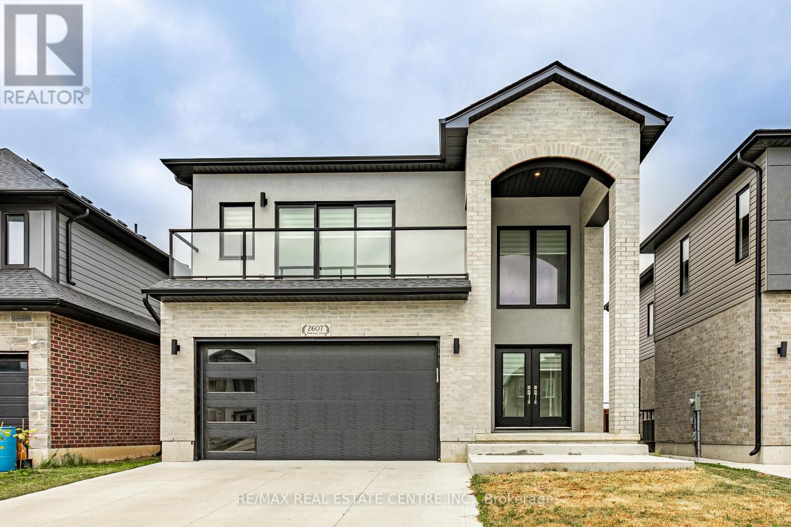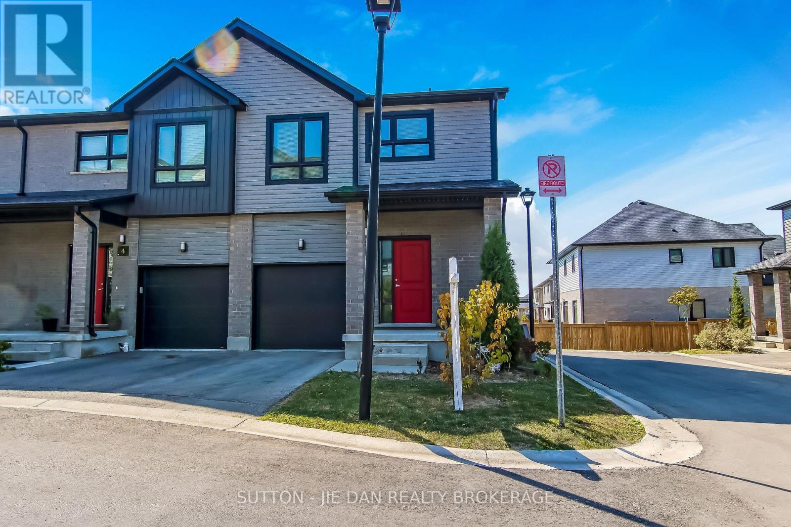
Highlights
Description
- Time on Houseful46 days
- Property typeSingle family
- Neighbourhood
- Median school Score
- Mortgage payment
Newer townhouse North London Walk Out! Sought-after Sunningdale community with minutes drive to Masonville Mall, Western university. This stunning three-bedroom, two-and-a-half bath end-unit townhome offers one of the very best views in Applewood. The main level features an inviting open-concept layout with a bright living room and a modern kitchen complete with stainless steel appliances and quartz countertops. Step out onto your oversized deck to enjoy breathtaking views, perfect for relaxing or entertaining.Upstairs, youll find three spacious bedrooms, a convenient laundry area, a four-piece main bath, and a private ensuite. The fully finished lower level adds even more living space with a generous family room that walks out to your backyard. Ideally located close to the Stoney Creek Community Centre, Masonville Mall, and countless other amenities, this home also has school bus to Centennial P.S, St Catherine Catholic Elementary school, St John French catholic Elementary school and Medway High School. (id:63267)
Home overview
- Cooling Central air conditioning
- Heat source Natural gas
- Heat type Forced air
- # total stories 2
- # parking spaces 2
- Has garage (y/n) Yes
- # full baths 2
- # half baths 1
- # total bathrooms 3.0
- # of above grade bedrooms 3
- Has fireplace (y/n) Yes
- Community features Pets allowed with restrictions
- Subdivision North b
- View City view
- Directions 1683175
- Lot size (acres) 0.0
- Listing # X12408924
- Property sub type Single family residence
- Status Active
- 2nd bedroom 3.12m X 2.92m
Level: 2nd - Bedroom 4.72m X 4.14m
Level: 2nd - 3rd bedroom 3.12m X 2.92m
Level: 2nd - Great room 5.49m X 3.96m
Level: Basement - Family room 5.92m X 3.25m
Level: Ground - Kitchen 4.17m X 2.59m
Level: Ground
- Listing source url Https://www.realtor.ca/real-estate/28874317/2-819-kleinburg-drive-london-north-north-b-north-b
- Listing type identifier Idx

$-1,354
/ Month

