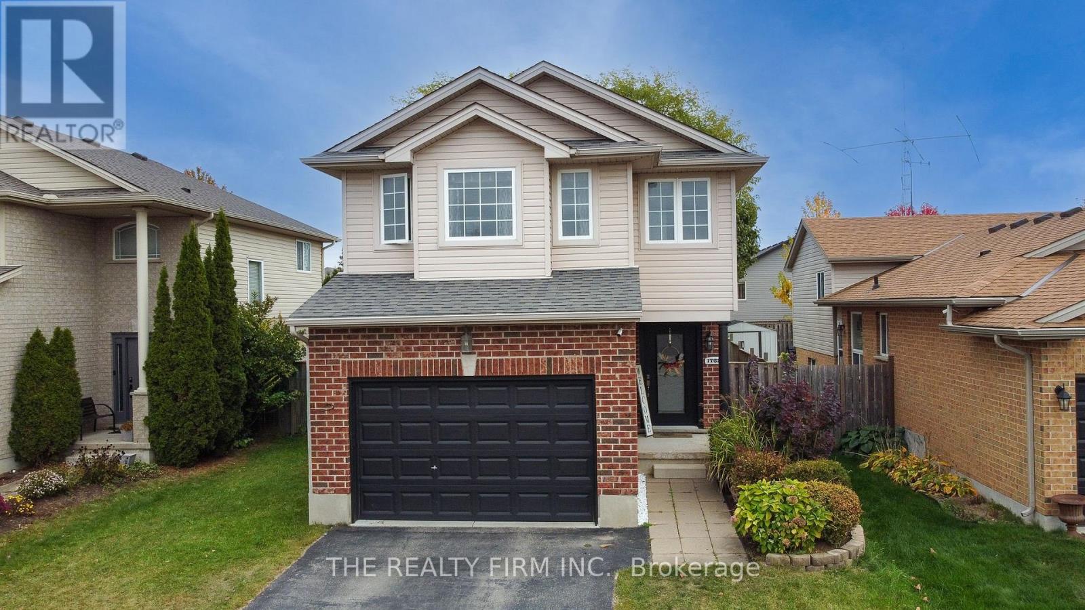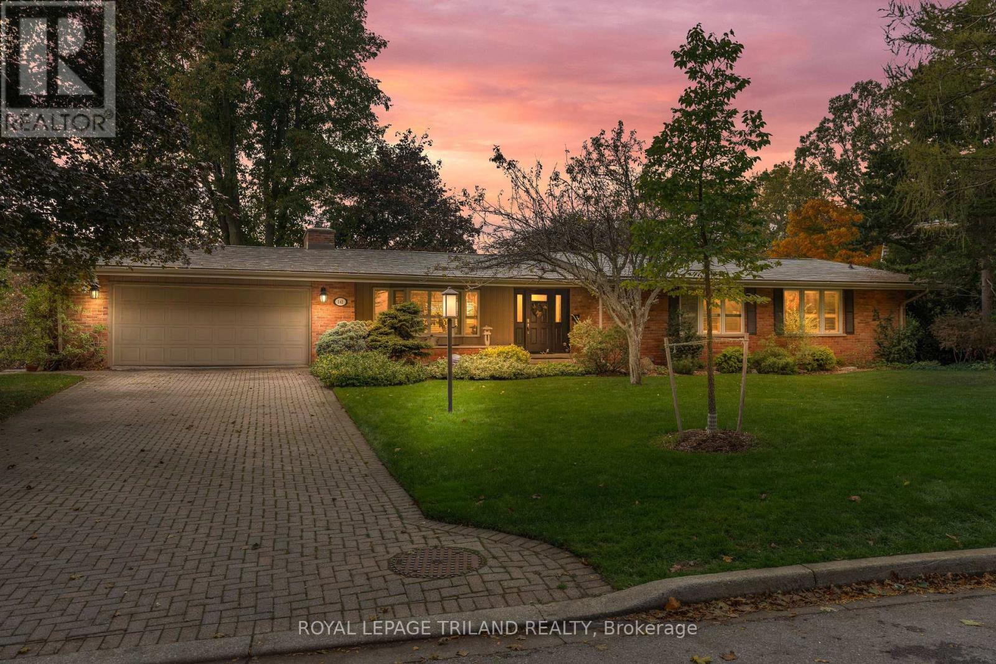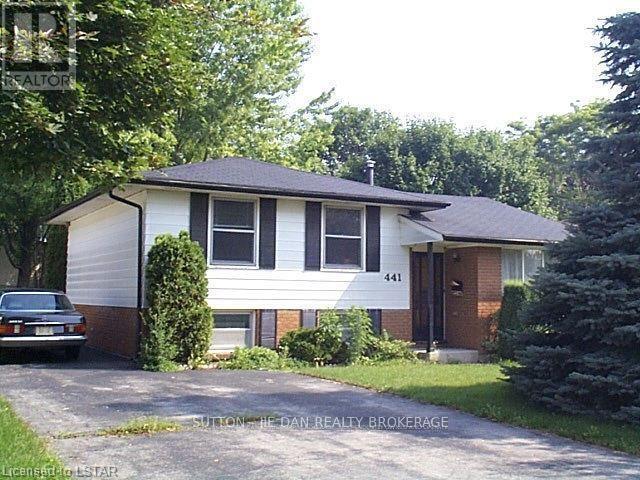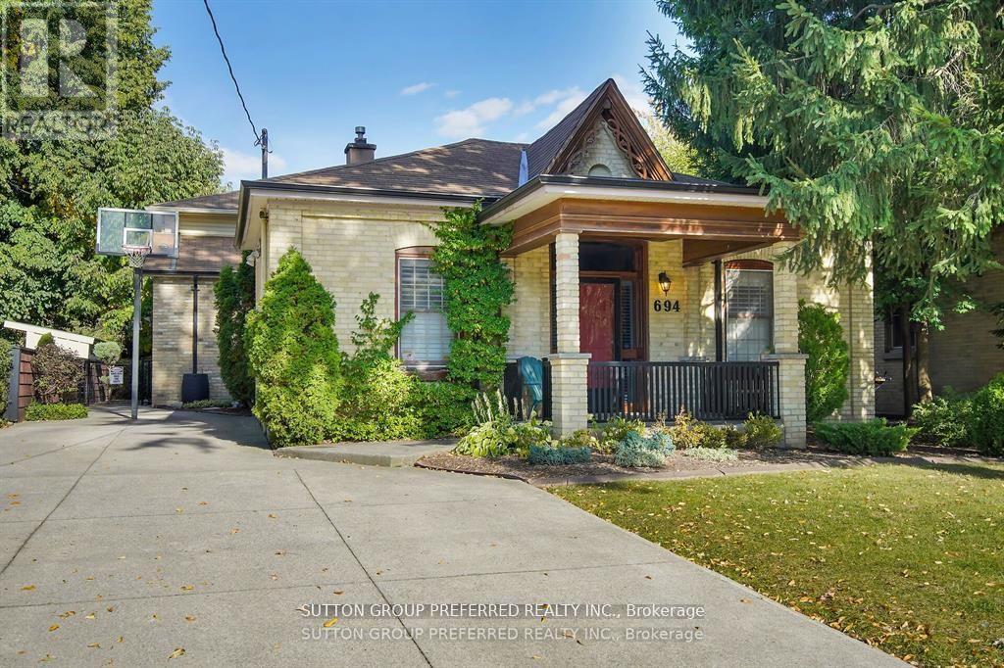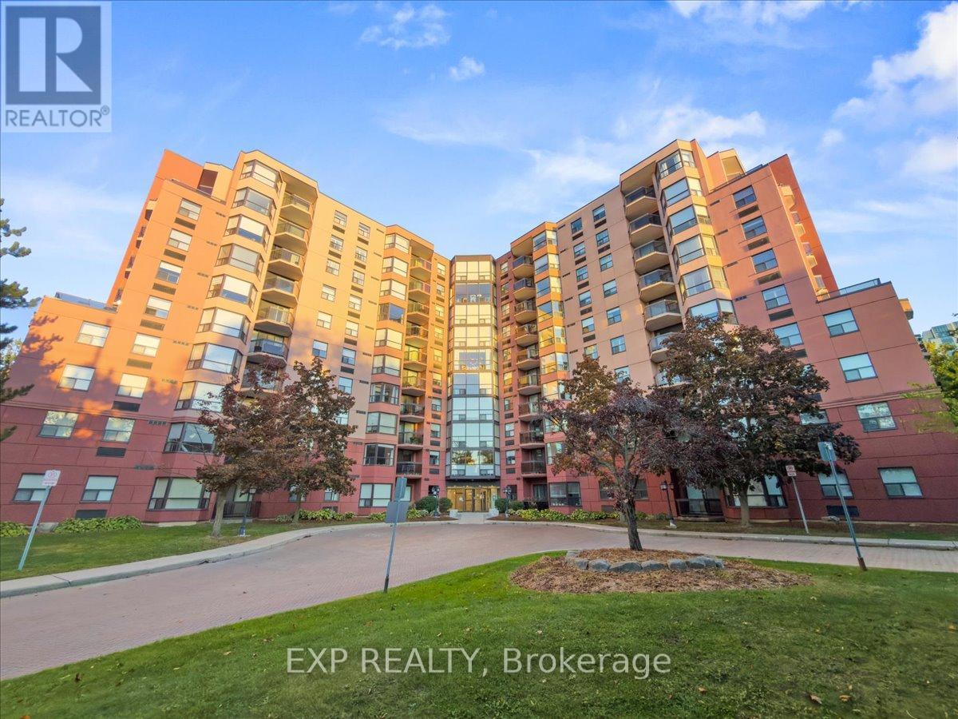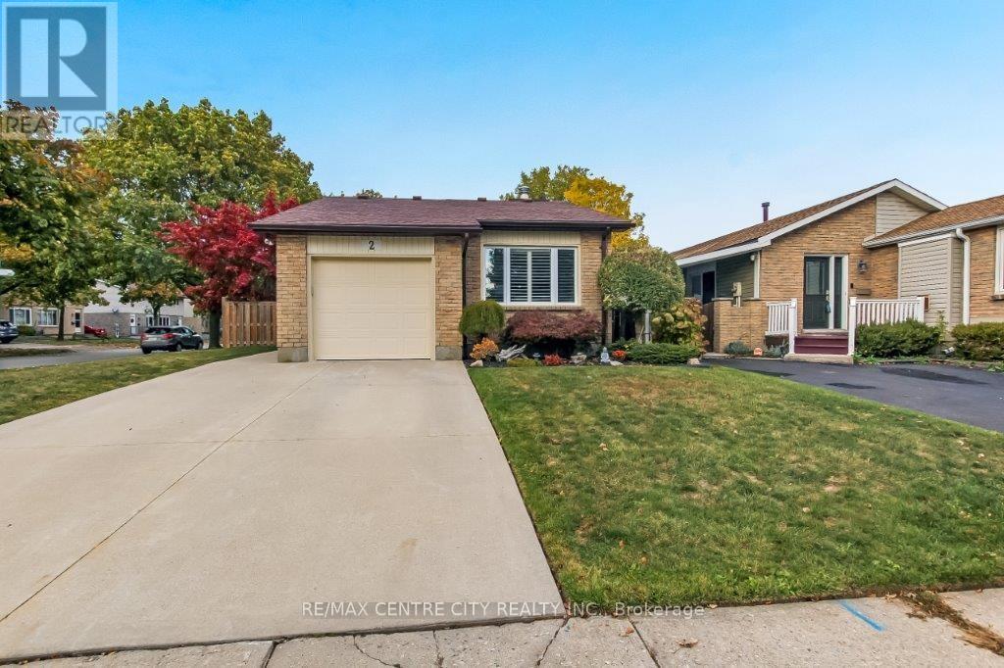
Highlights
Description
- Time on Housefulnew 12 hours
- Property typeSingle family
- StyleBungalow
- Neighbourhood
- Median school Score
- Mortgage payment
1st time homebuyers and empty nesters, this property is one to get excited about. When you arrive you are welcomed by a double wide concrete driveway. As you enter through the gate and into the rear yard there is a covered stamped concrete patio and 2 Japanese maples as well as a shed and fully fenced yard. Inside the home you will discover a very well maintained bungalow with pride of ownership evident throughout. Foyer opens to living room with gas fireplace, followed by a centrally located dining room. Kitchen has had new cupboards installed and there is access to the rear from here. 3 bedrooms are all a good size. Lower level has a large rec-room, sitting area, bonus room and laundry room. Furnace and A/C (2017). There is a gas line hook-up for barbeque to exterior. This home will not disappoint! (id:63267)
Home overview
- Cooling Central air conditioning
- Heat source Natural gas
- Heat type Forced air
- Sewer/ septic Sanitary sewer
- # total stories 1
- Fencing Fenced yard
- # parking spaces 3
- Has garage (y/n) Yes
- # full baths 2
- # total bathrooms 2.0
- # of above grade bedrooms 3
- Flooring Ceramic, tile, laminate
- Has fireplace (y/n) Yes
- Subdivision North f
- Lot size (acres) 0.0
- Listing # X12472097
- Property sub type Single family residence
- Status Active
- Recreational room / games room 9.11m X 3.26m
Level: Lower - Other 7.47m X 2.77m
Level: Lower - Office 4.19m X 3.18m
Level: Lower - Laundry 4.45m X 3.44m
Level: Lower - Living room 5.68m X 3.66m
Level: Main - Primary bedroom 4.3m X 3.18m
Level: Main - 3rd bedroom 2.8m X 2.72m
Level: Main - Dining room 3.31m X 2.65m
Level: Main - Foyer 2.53m X 1.48m
Level: Main - 2nd bedroom 3.88m X 3.2m
Level: Main - Kitchen 4.05m X 3m
Level: Main
- Listing source url Https://www.realtor.ca/real-estate/29010354/2-aldersbrook-crescent-london-north-north-f-north-f
- Listing type identifier Idx

$-1,733
/ Month







