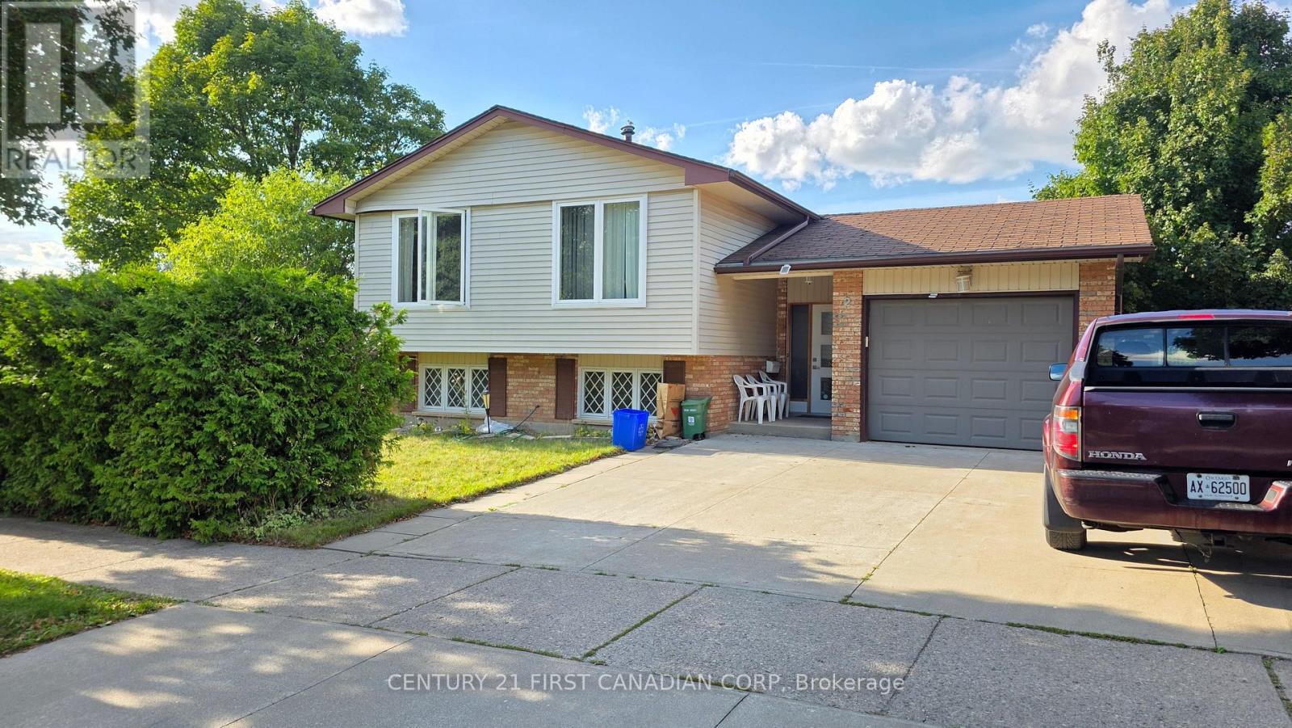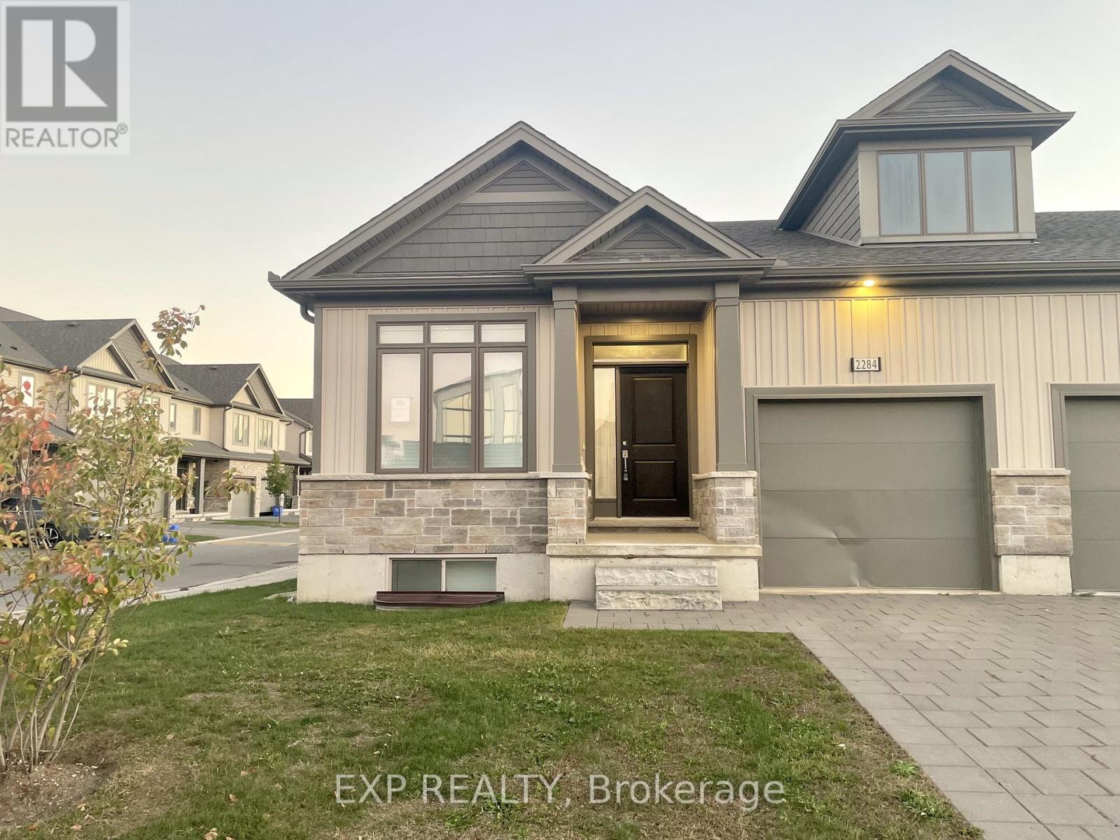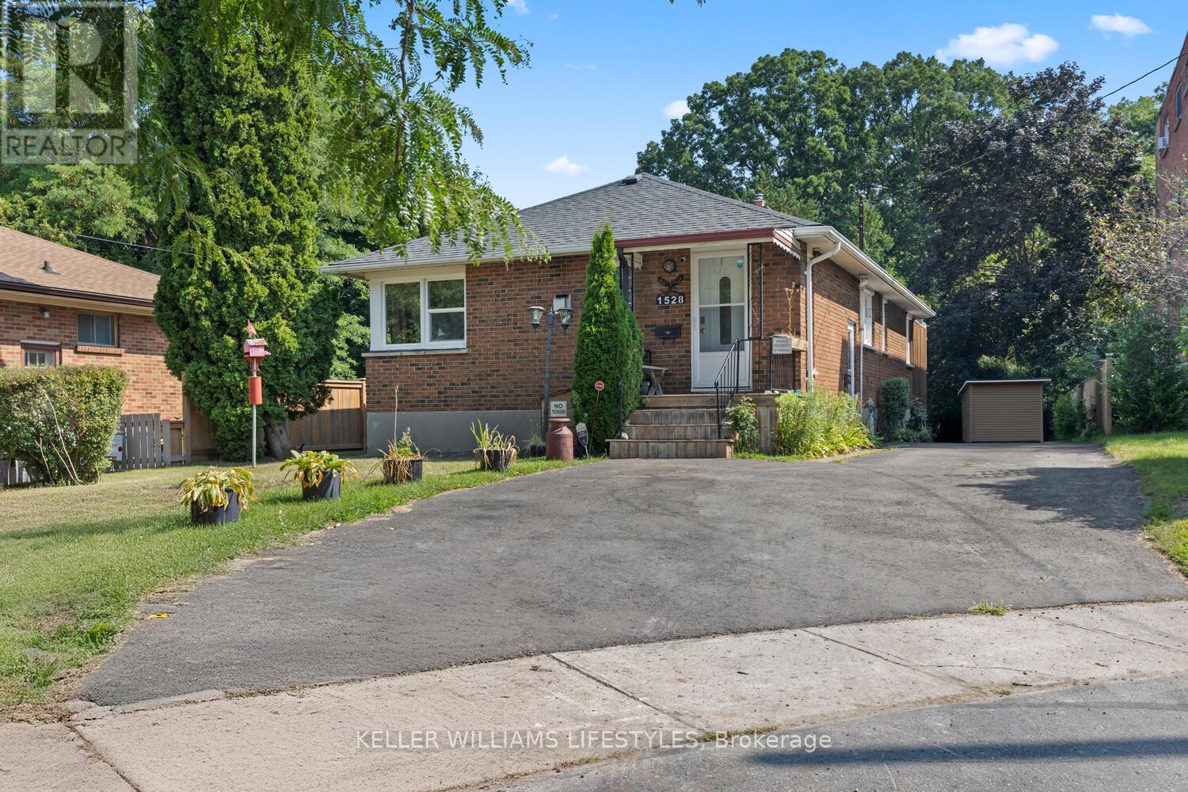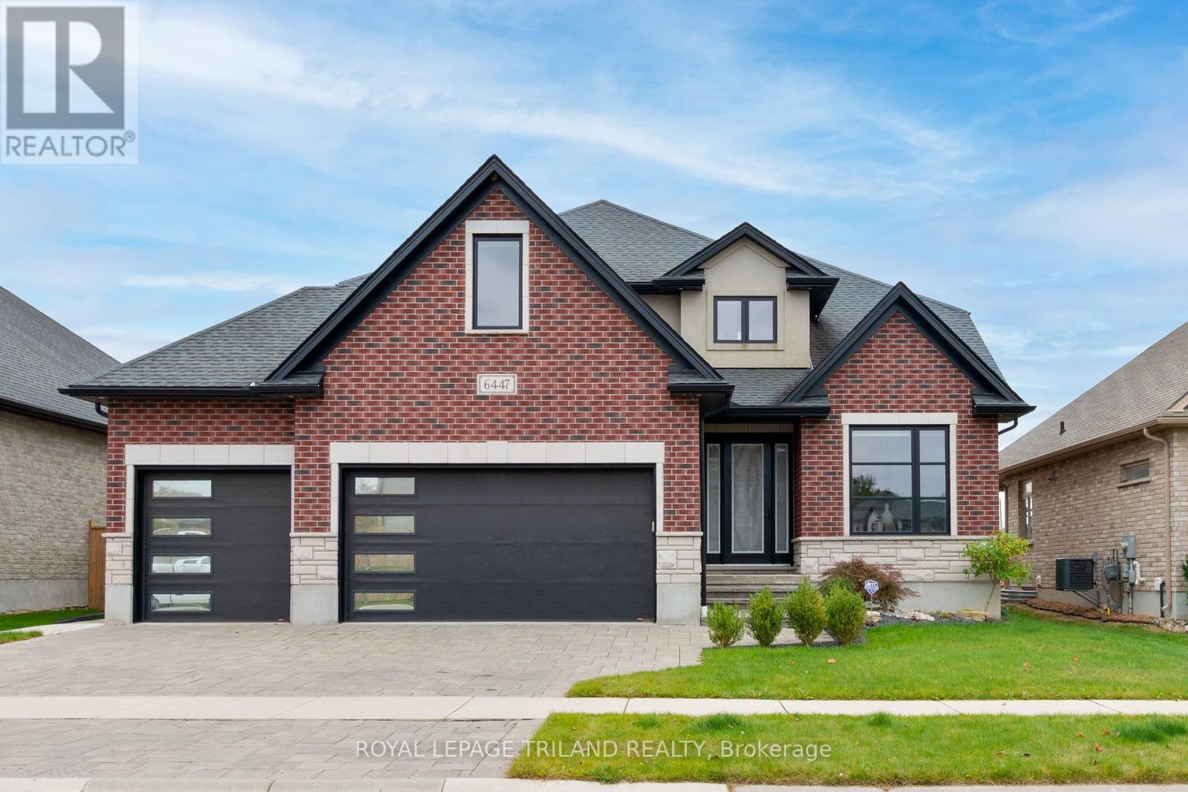- Houseful
- ON
- London
- White Oaks
- 2 Muriel Cres

Highlights
Description
- Time on Houseful48 days
- Property typeSingle family
- StyleRaised bungalow
- Neighbourhood
- Median school Score
- Mortgage payment
Welcome to this beautifully maintained and well updated raised bungalow, nestles in the sought-after White Oak neighborhood. As you step inside, you will be greeted by a spacious foyer with elegant tiled ceramic flooring. This is carpet free house. Main floor has through out hardwood flooring and kitchen has ceramic tiles. The main level of the home includes three spacious, naturally-lit bedrooms, as well as a full bathroom and a powder bathroom. The finished basement has an entrance from the garage, with an oversized family room, an additional full bathroom, two bedrooms, and laundry room. This house has a long concrete driveway for three car parking and a single attached garage. This home offers easy access to the 401 Highway and is just minutes away from White Oaks mall, desi stores, and middle eastern stores. The possibilities are endless in this charming home! (id:63267)
Home overview
- Cooling Central air conditioning
- Heat source Natural gas
- Heat type Forced air
- Sewer/ septic Sanitary sewer
- # total stories 1
- Fencing Fully fenced, fenced yard
- # parking spaces 4
- Has garage (y/n) Yes
- # full baths 2
- # half baths 1
- # total bathrooms 3.0
- # of above grade bedrooms 5
- Subdivision South x
- Lot size (acres) 0.0
- Listing # X12375522
- Property sub type Single family residence
- Status Active
- Bathroom 2.12m X 3.14m
Level: Basement - 4th bedroom 3.25m X 3.31m
Level: Basement - 5th bedroom 5.01m X 2.54m
Level: Basement - Recreational room / games room 4.63m X 6.86m
Level: Basement - 2nd bedroom 3.08m X 3.81m
Level: Main - Primary bedroom 4.29m X 3.17m
Level: Main - Living room 4.98m X 3.19m
Level: Main - Dining room 3.13m X 2.99m
Level: Main - 3rd bedroom 2.86m X 9.12m
Level: Main - Foyer 3.05m X 1.22m
Level: Main - Bathroom 1.35m X 1.39m
Level: Main - Kitchen 2.9m X 3.3m
Level: Main - Bathroom 2.29m X 2.25m
Level: Main
- Listing source url Https://www.realtor.ca/real-estate/28801619/2-muriel-crescent-london-south-south-x-south-x
- Listing type identifier Idx

$-1,733
/ Month












