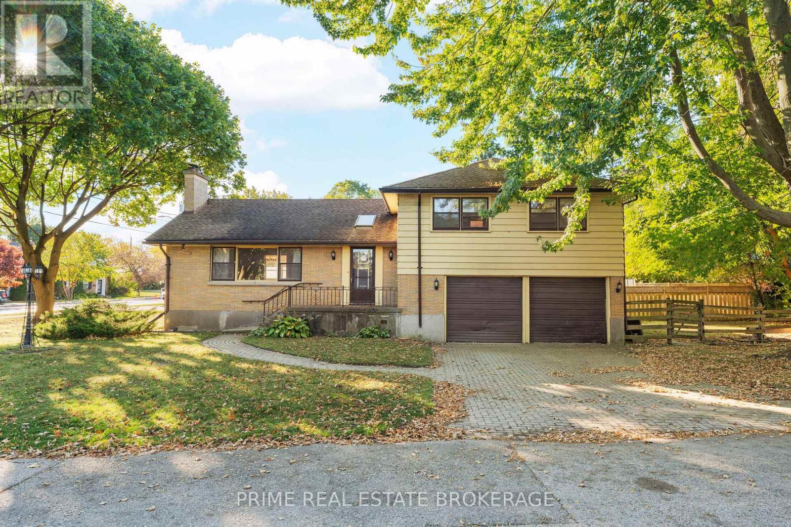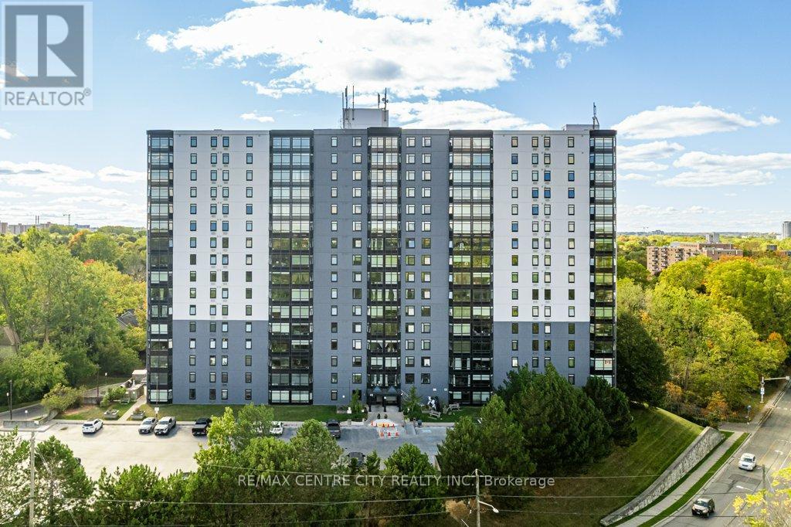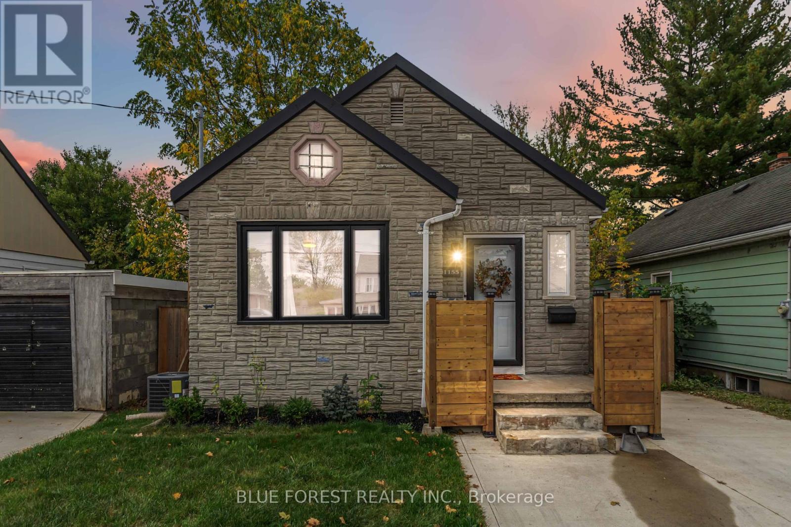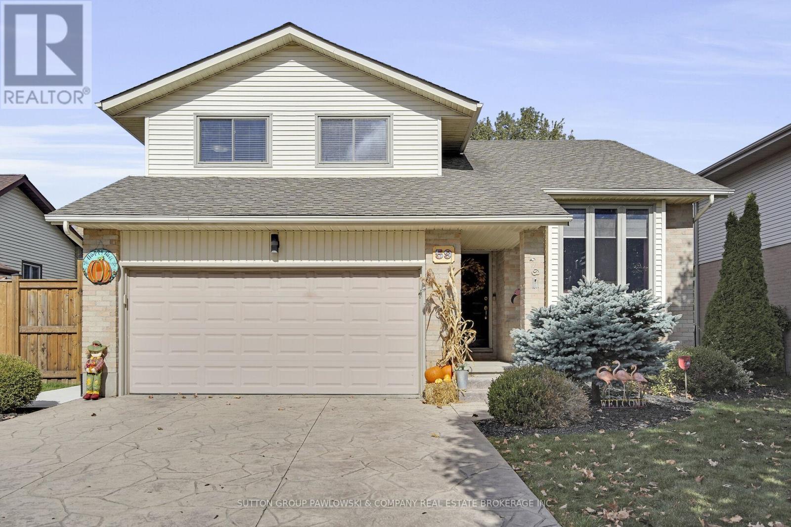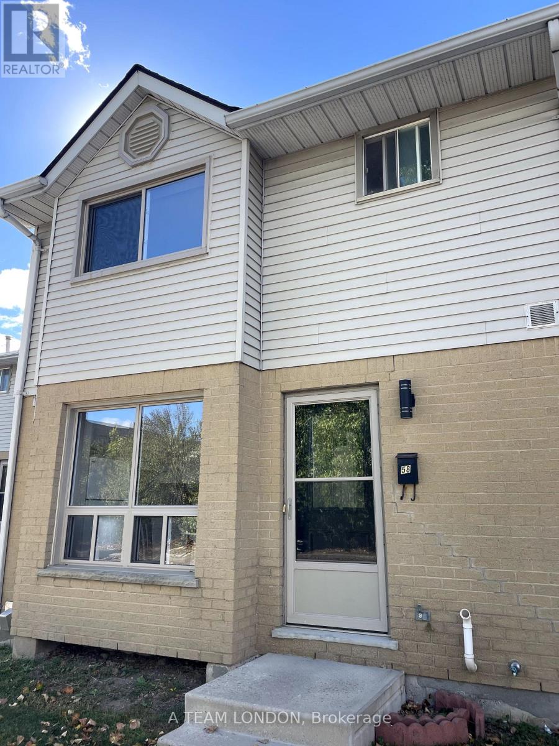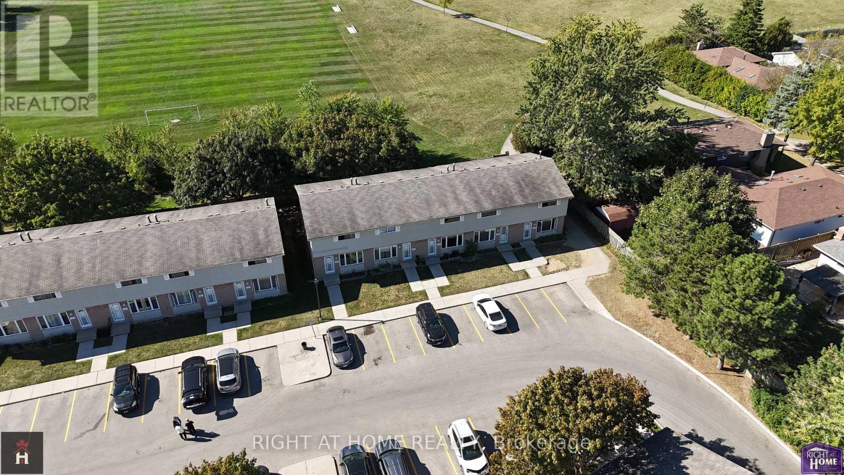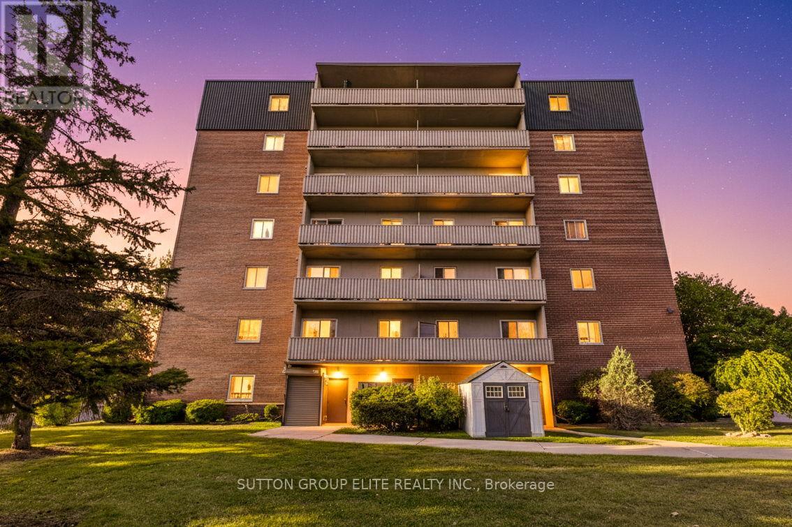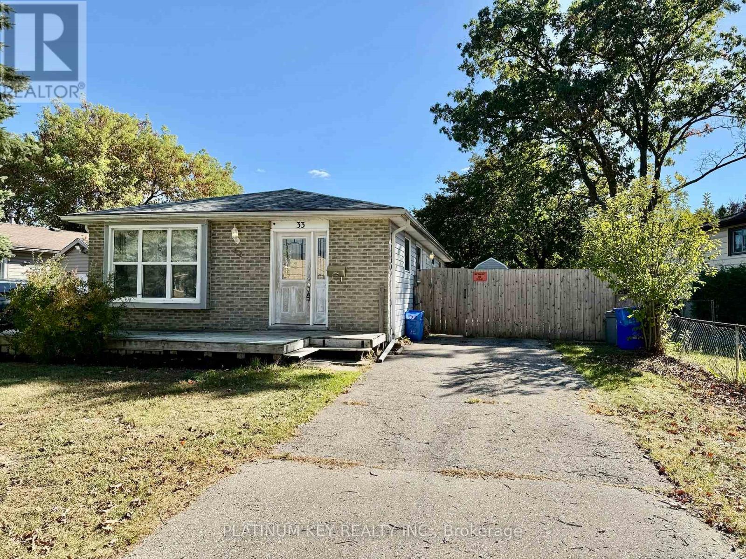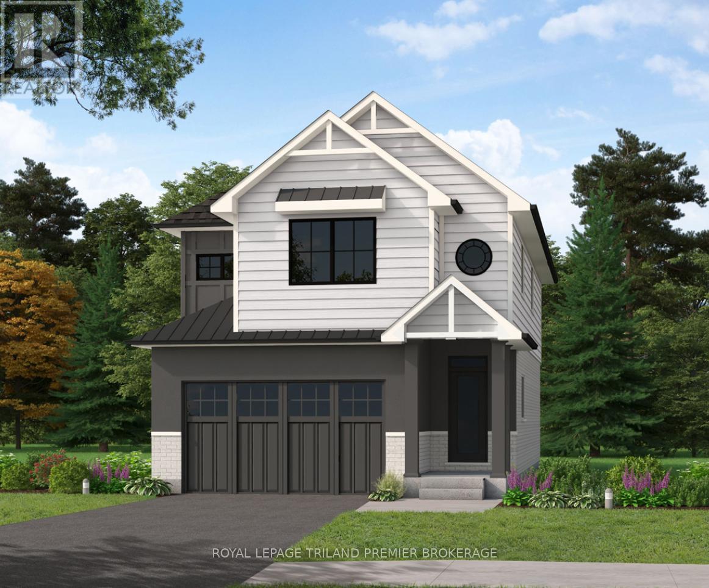- Houseful
- ON
- London
- Glen Cairn
- 20 Lochern Rd
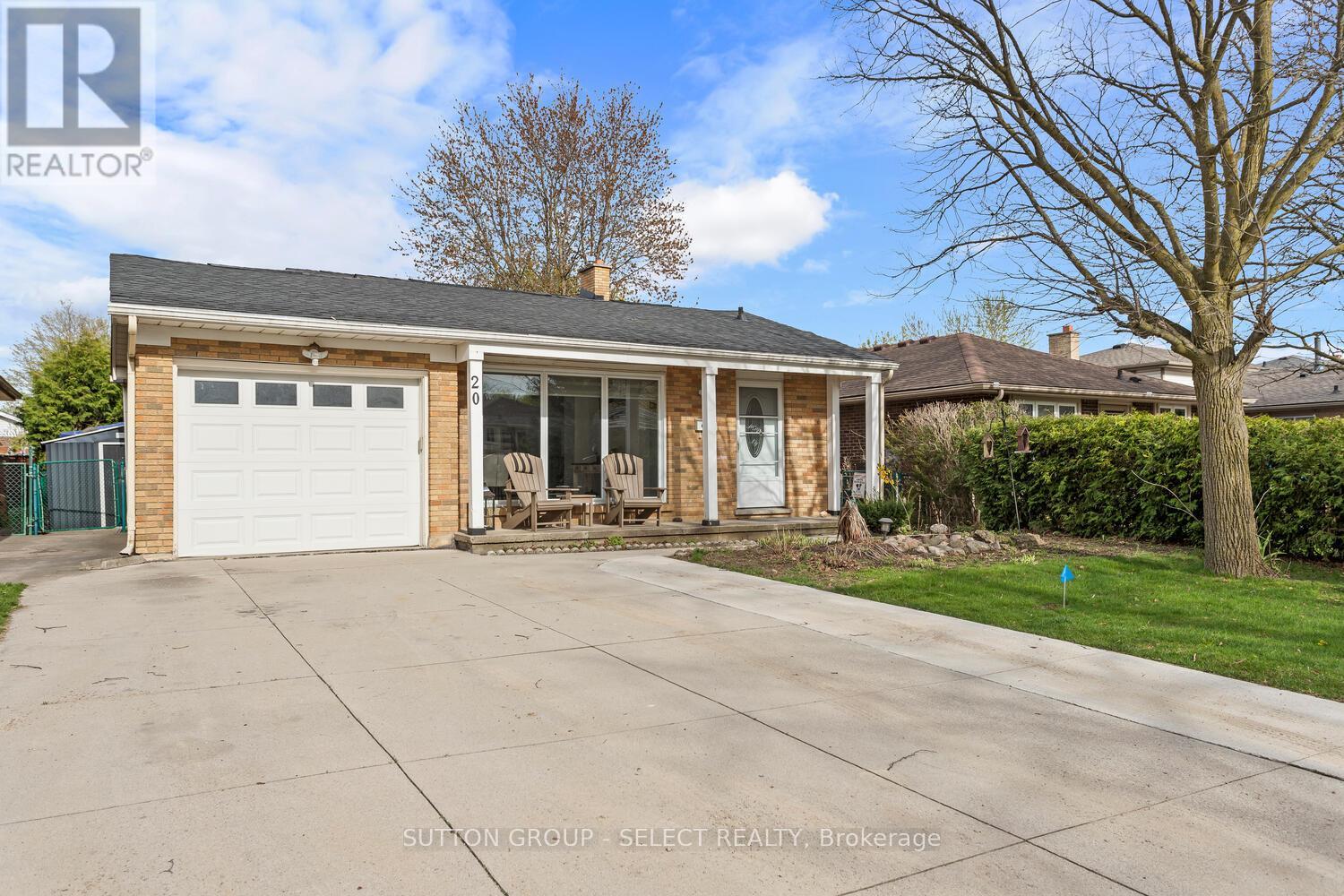
Highlights
Description
- Time on Housefulnew 4 hours
- Property typeSingle family
- Neighbourhood
- Median school Score
- Mortgage payment
Stunning Back Split with Walkout Basement 4 Bedrooms + Den & 3 Baths! Beautifully updated home in a family-friendly neighborhood featuring 4 spacious bedrooms, a versatile den, and 3 full baths ideal for growing or multi-generational families. The modern kitchen boasts stainless steel appliances, ample cabinetry, and an open design flowing into bright living and dining areas. Enjoy new flooring, neutral décor, upgraded lighting, and recent major updates including a new roof, on-demand tankless water heater (2024), and newer A/C. The lower level offers a stylish family room with a modern fireplace, custom bar island with mini fridge, and walkout to a fully fenced backyard with hot tub and canopy. Concrete double driveway, paved sidewalks, and patio add great curb appeal. Close to schools, hospital, amenities, and Highway 401move-in ready and waiting for you! (id:63267)
Home overview
- Cooling Central air conditioning
- Heat source Natural gas
- Heat type Forced air
- Sewer/ septic Sanitary sewer
- # parking spaces 5
- Has garage (y/n) Yes
- # full baths 3
- # total bathrooms 3.0
- # of above grade bedrooms 4
- Has fireplace (y/n) Yes
- Subdivision South t
- Lot size (acres) 0.0
- Listing # X12456377
- Property sub type Single family residence
- Status Active
- Primary bedroom 4.3m X 3m
Level: 2nd - 3rd bedroom 2.9m X 2.7m
Level: 2nd - 2nd bedroom 3.5m X 2.9m
Level: 2nd - 4th bedroom 3.9m X 2.9m
Level: 3rd - Family room 6.3m X 3.5m
Level: 3rd - Laundry 5.4m X 2.5m
Level: Basement - Den 3.5m X 2.6m
Level: Basement - Living room 6.6m X 3.8m
Level: Main - Kitchen 4.9m X 2.7m
Level: Main - Foyer 1.8m X 1.5m
Level: Main
- Listing source url Https://www.realtor.ca/real-estate/28976445/20-lochern-road-london-south-south-t-south-t
- Listing type identifier Idx

$-1,733
/ Month

