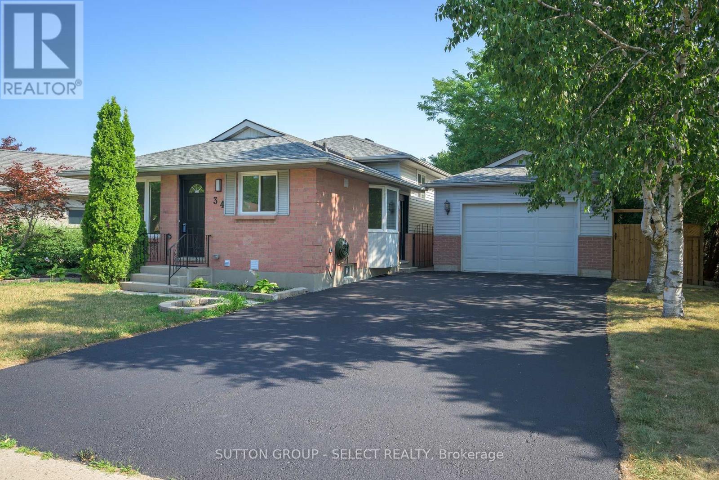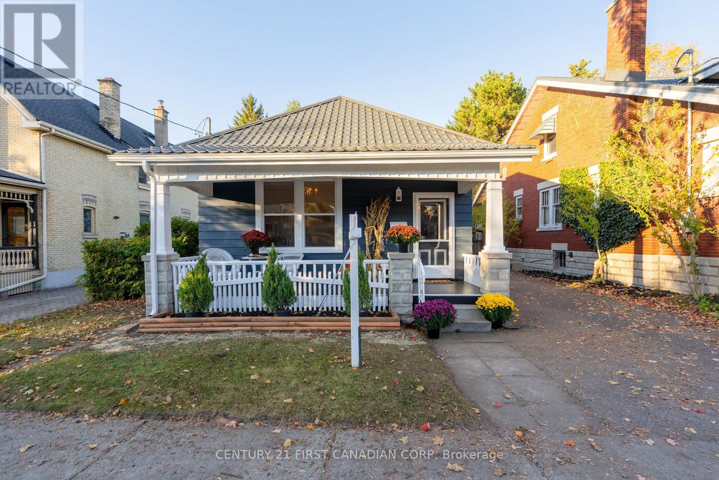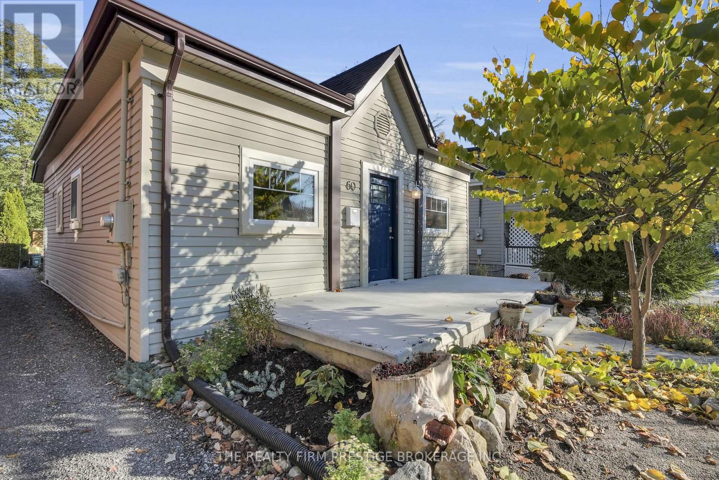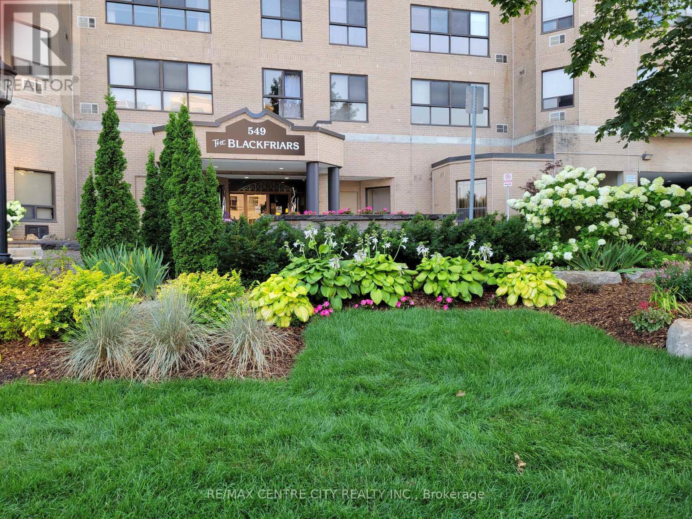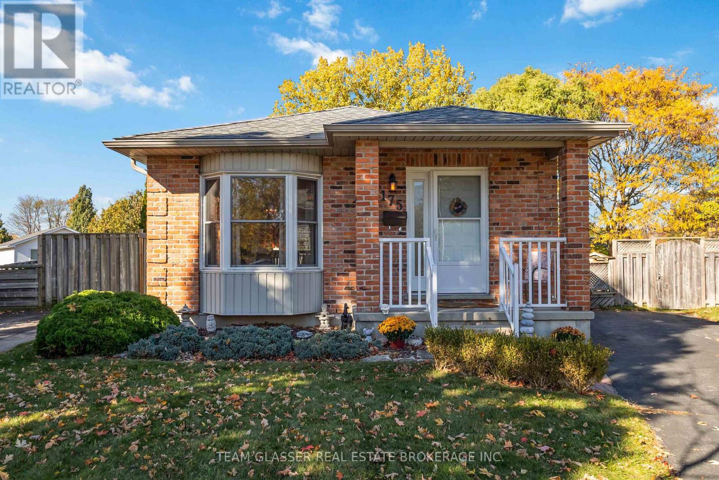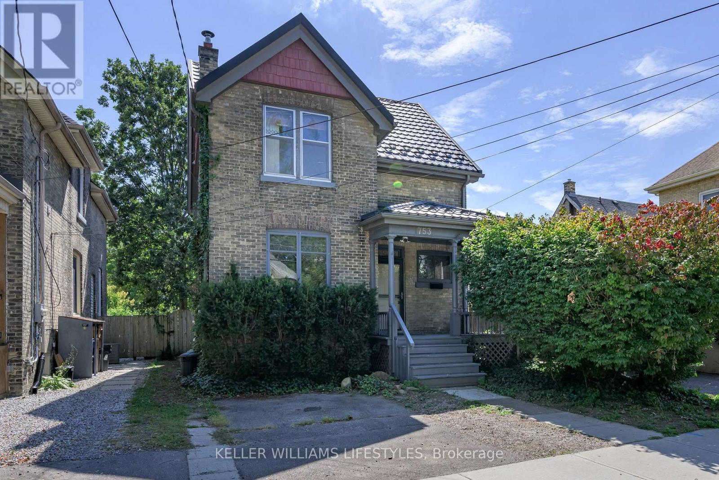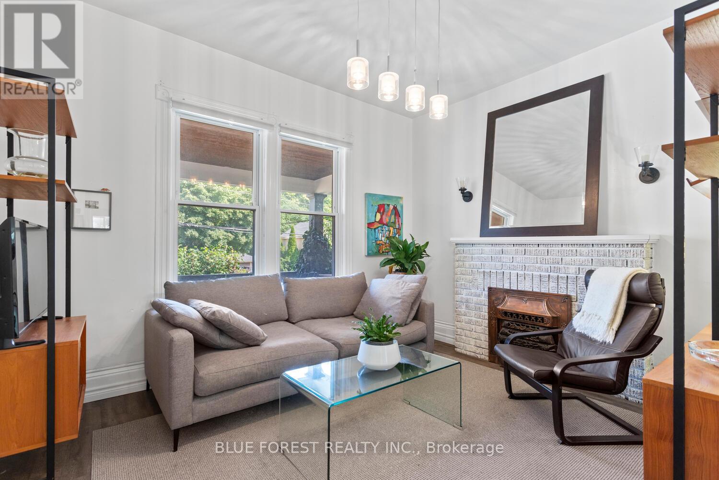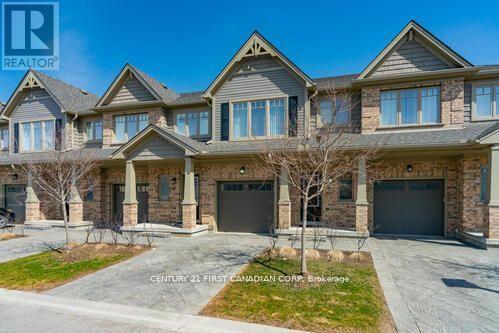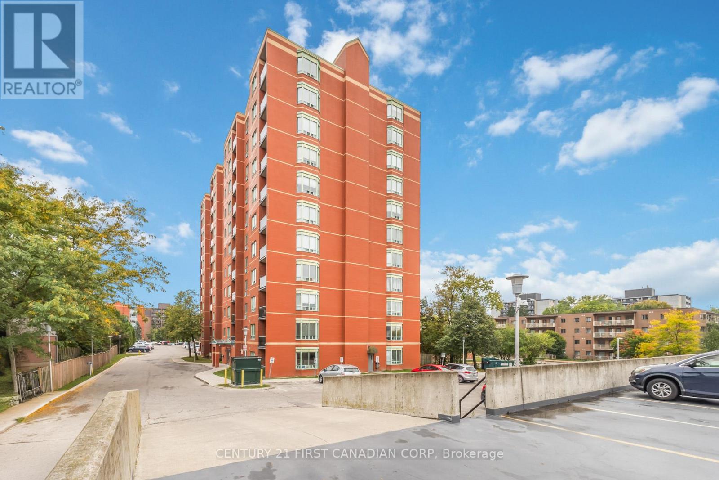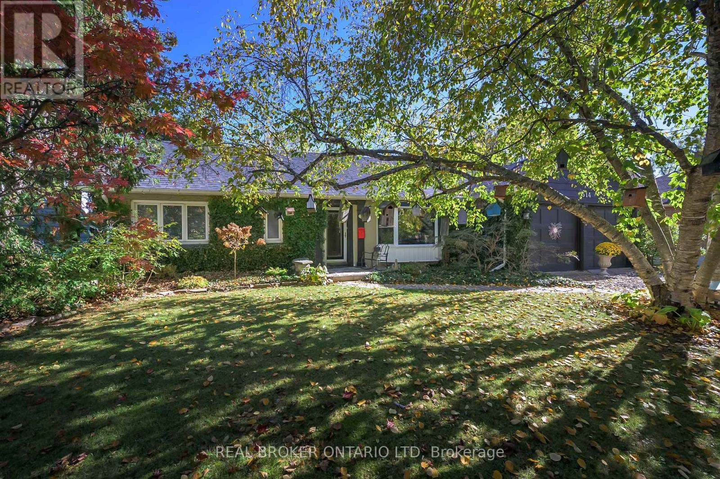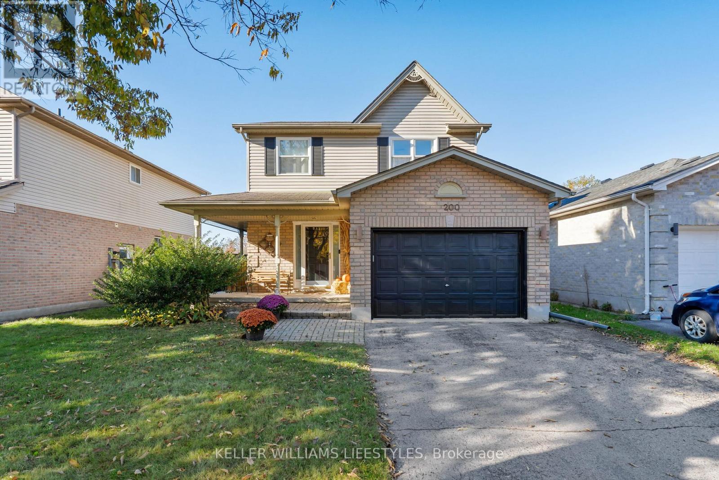
Highlights
Description
- Time on Housefulnew 2 hours
- Property typeSingle family
- Neighbourhood
- Median school Score
- Mortgage payment
Welcome to 200 Bournemouth Drive! This 2 storey home offers 3 bedrooms, 1.5 bathrooms, a finished basement, and a 1.5 car garage. Located in Trafalgar Heights, just a short drive from the 401, and lots of shopping amenities near Argyle Mall. As you enter the home you'll love the spacious foyer and powder room, as well as the large updated kitchen that opens to the dining room and large living room with a gas fireplace. The main floor has updated laminate flooring, and patio doors leading to the fully fenced backyard with a large deck and a fire pit.Upstairs, you'll find the primary bedroom with a generously sized walk in closet, a full bathroom, and two additional bedrooms. The laminate flooring upstairs has also been recently redone. The finished basement has a great area for family movie nights, complete with a projector screen! There is lots of storage throughout the home, including a separate storage room in the basement.Recent Updates include: Second Level Flooring (August 2025), New Owned Water Heater (2021), Kitchen Updated (2020), Main Floor Flooring (2020). If you're looking for a spacious 2 storey home in a mature and quiet neighbourhood in the east end, close to the 401, and other amenities this could be the perfect home for you! (id:63267)
Home overview
- Cooling Central air conditioning
- Heat source Natural gas
- Heat type Forced air
- Sewer/ septic Sanitary sewer
- # total stories 2
- # parking spaces 5
- Has garage (y/n) Yes
- # full baths 1
- # half baths 1
- # total bathrooms 2.0
- # of above grade bedrooms 3
- Flooring Laminate
- Has fireplace (y/n) Yes
- Subdivision East i
- Lot size (acres) 0.0
- Listing # X12485996
- Property sub type Single family residence
- Status Active
- Bathroom 2.74m X 2.24m
Level: 2nd - Primary bedroom 4.79m X 2.72m
Level: 2nd - 2nd bedroom 2.83m X 3.39m
Level: 2nd - Bedroom 3.81m X 2.88m
Level: 2nd - Utility 3.56m X 3.3m
Level: Basement - Family room 7.91m X 6.14m
Level: Basement - Other 3.08m X 2.72m
Level: Basement - Kitchen 3.11m X 3.34m
Level: Main - Foyer 2.39m X 2.82m
Level: Main - Dining room 3.22m X 3.01m
Level: Main - Bathroom 1.4m X 1.39m
Level: Main - Living room 4.69m X 4.02m
Level: Main
- Listing source url Https://www.realtor.ca/real-estate/29040200/200-bournemouth-drive-london-east-east-i-east-i
- Listing type identifier Idx

$-1,733
/ Month

