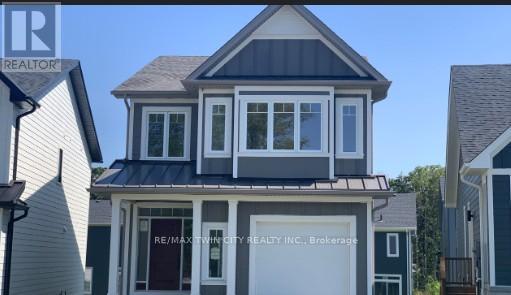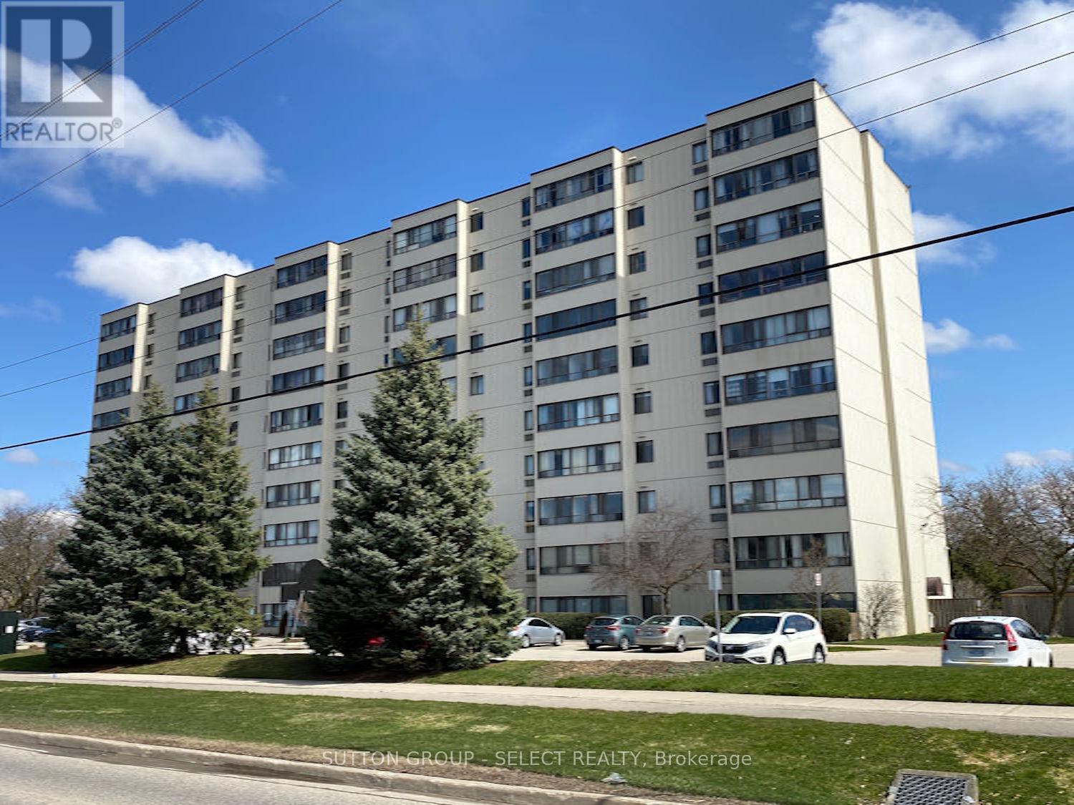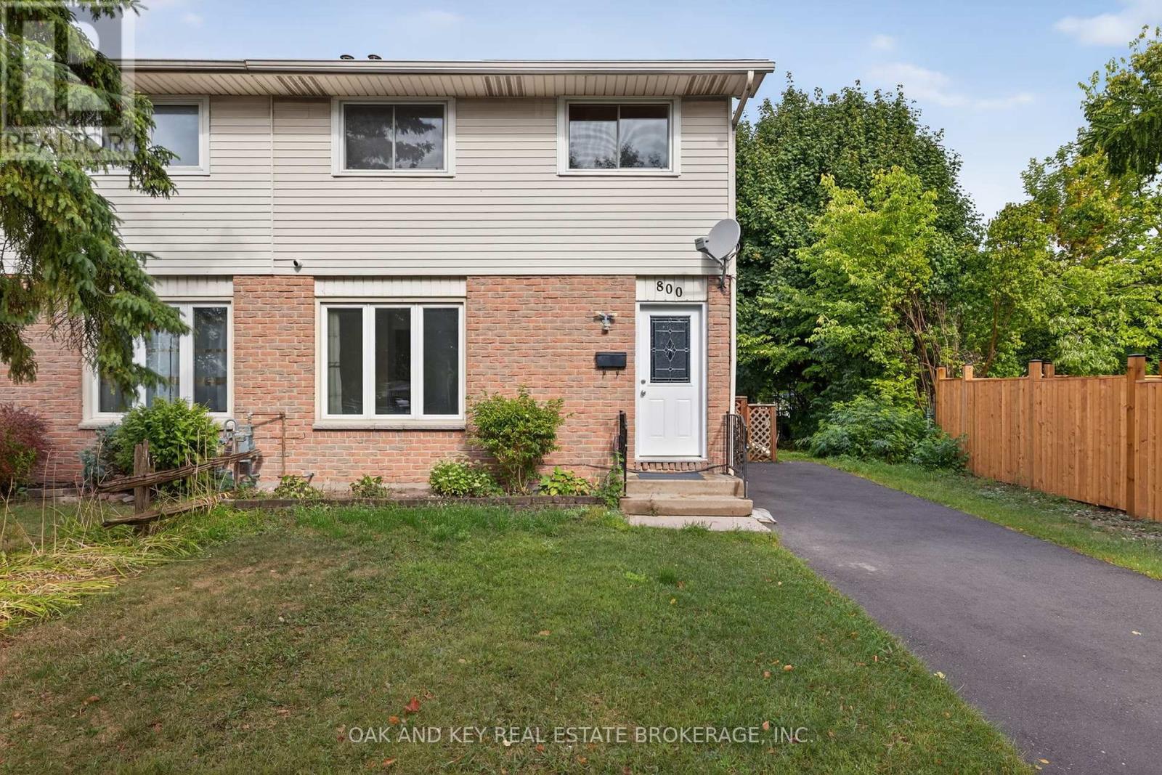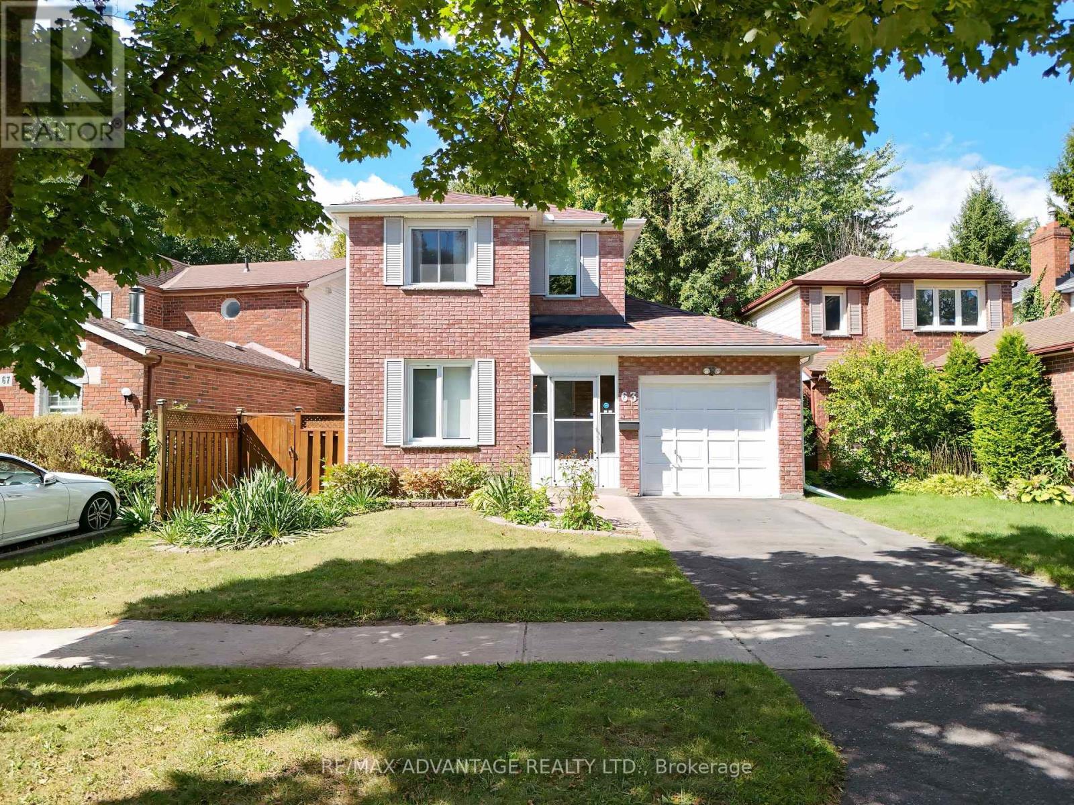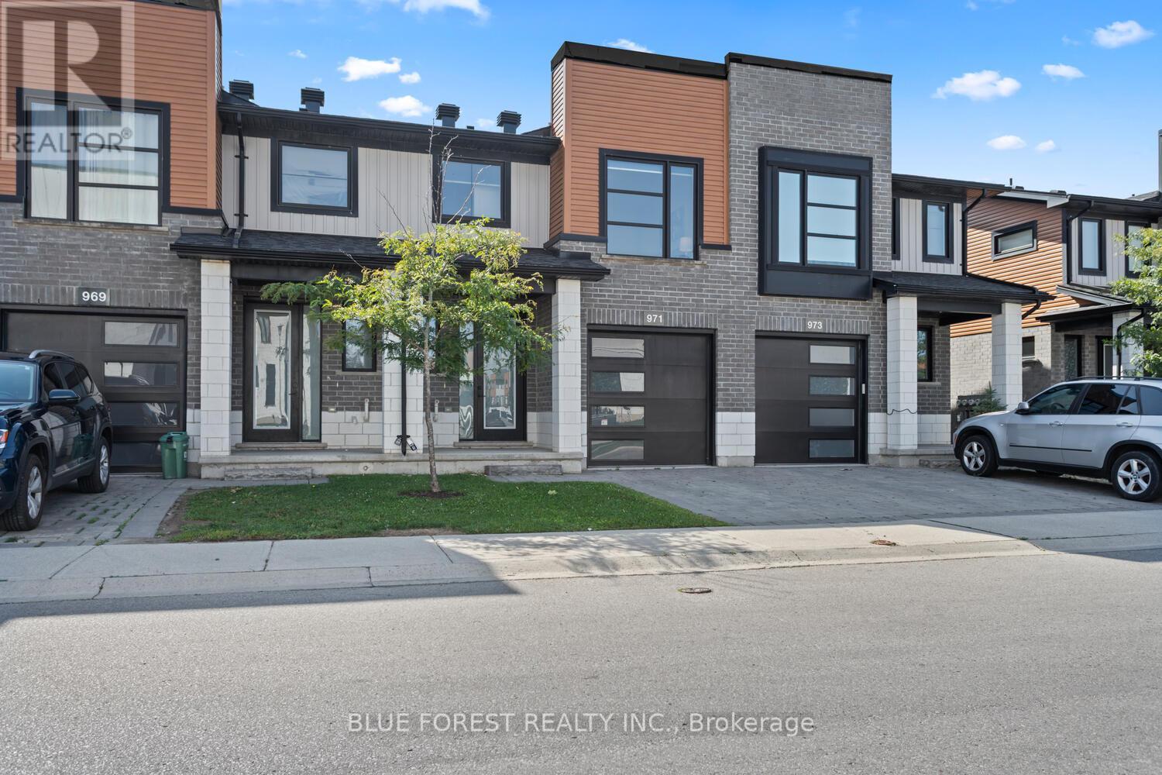- Houseful
- ON
- London
- Sunningdale
- 200 Plane Tree Dr
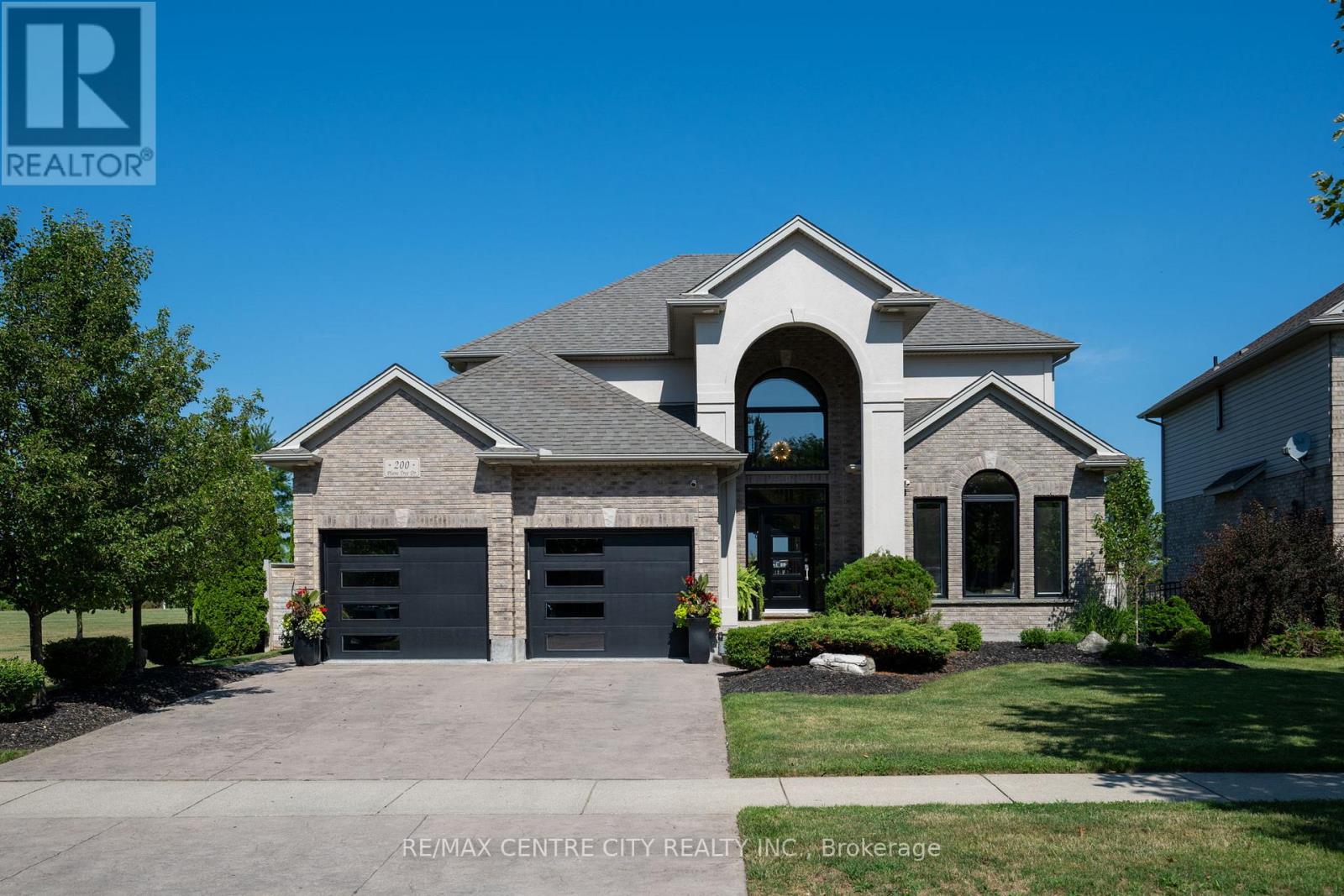
Highlights
Description
- Time on Houseful35 days
- Property typeSingle family
- Neighbourhood
- Median school Score
- Mortgage payment
Welcome to one of London's most sought-after neighborhoods, known for its beautiful parks, scenic walking trails, and top-rated school district. This spectacular two-storey situated on a 0.25 acre lot, all-brick home backs directly onto Plane Tree Park, offering privacy and a serene natural setting. Before you even step inside, you'll notice the stamped concrete driveway and a grand two-storey entrance that sets the tone for what's inside. The main level features a formal living room and dining room with rich maple hardwood floors. The kitchen includes built-in stainless steel appliances and flows into a cozy family room complete with a gas fireplace and views of the beautifully landscaped backyard. Upstairs, you'll find three generously sized bedrooms, all with maple hardwood flooring throughout. The lower level is designed for entertaining, featuring a custom wet bar and a spacious layout perfect for gatherings. Step outside to a fully reimagined backyard oasis, thoughtfully redesigned for both relaxation and entertainment. Upgrades include a stunning in ground saltwater pool with automated cover, professional landscaping, a spacious stamped concrete patio and surround custom privacy fencing, and low-maintenance perennial gardens perfect for summer evenings and weekend gatherings. This home has seen significant upgrades over the years, including new windows and doors (2022), updated garage doors (2022), fresh neutral paint throughout, and refinished hardwood floors. This is truly a must-see property in a premier location. (id:63267)
Home overview
- Cooling Central air conditioning
- Heat source Natural gas
- Heat type Forced air
- Has pool (y/n) Yes
- Sewer/ septic Sanitary sewer
- # total stories 2
- Fencing Fully fenced, fenced yard
- # parking spaces 4
- Has garage (y/n) Yes
- # full baths 3
- # half baths 1
- # total bathrooms 4.0
- # of above grade bedrooms 4
- Community features School bus
- Subdivision North r
- Directions 1921811
- Lot desc Landscaped
- Lot size (acres) 0.0
- Listing # X12319195
- Property sub type Single family residence
- Status Active
- 3rd bedroom 3.74m X 3.48m
Level: 2nd - Primary bedroom 4.76m X 4.68m
Level: 2nd - 2nd bedroom 3.81m X 4.23m
Level: 2nd - 4th bedroom 5.74m X 4.04m
Level: Lower - Great room 7.46m X 11.63m
Level: Lower - Family room 4.87m X 4.64m
Level: Main - Living room 3.48m X 3.9m
Level: Main - Foyer 5.14m X 5.57m
Level: Main - Kitchen 3.63m X 4.12m
Level: Main - Laundry 2.33m X 2.17m
Level: Main - Dining room 4.04m X 3.38m
Level: Main - Eating area 3.12m X 5.83m
Level: Main
- Listing source url Https://www.realtor.ca/real-estate/28678598/200-plane-tree-drive-london-north-north-r-north-r
- Listing type identifier Idx

$-3,466
/ Month



