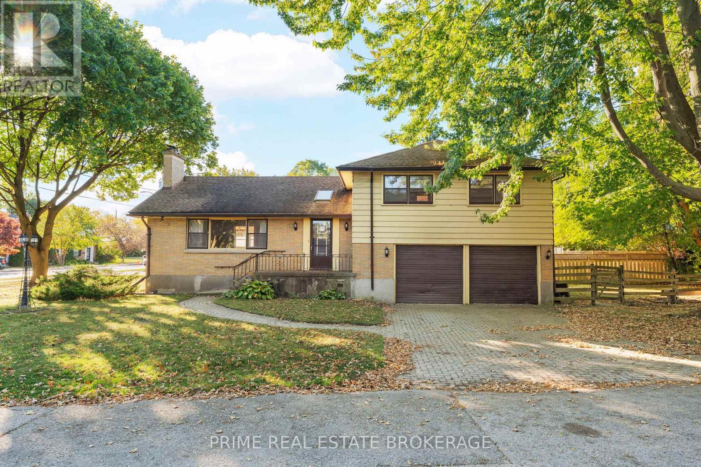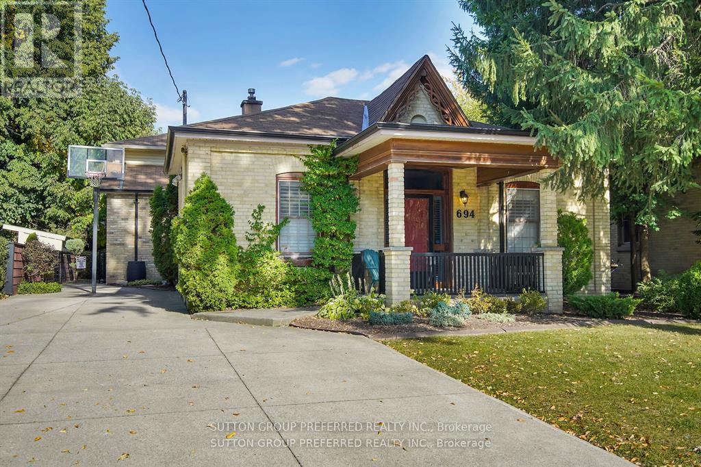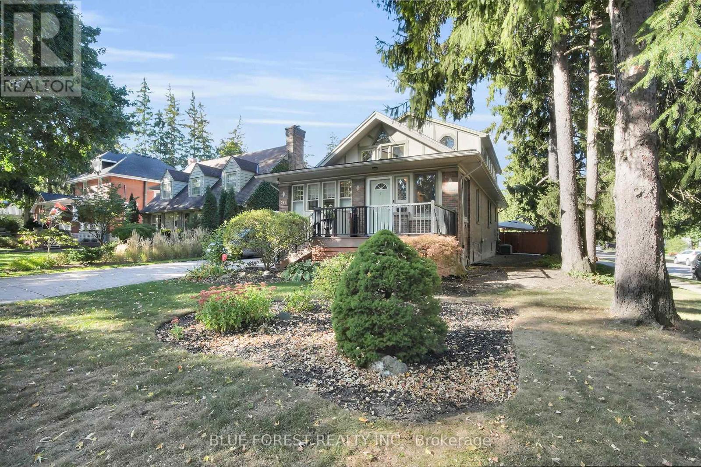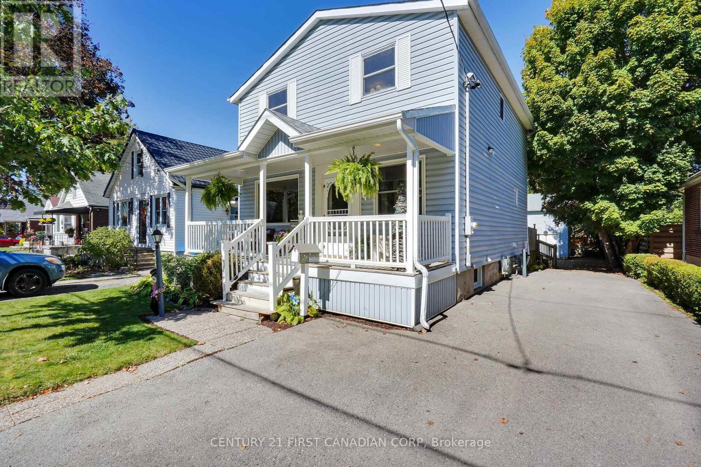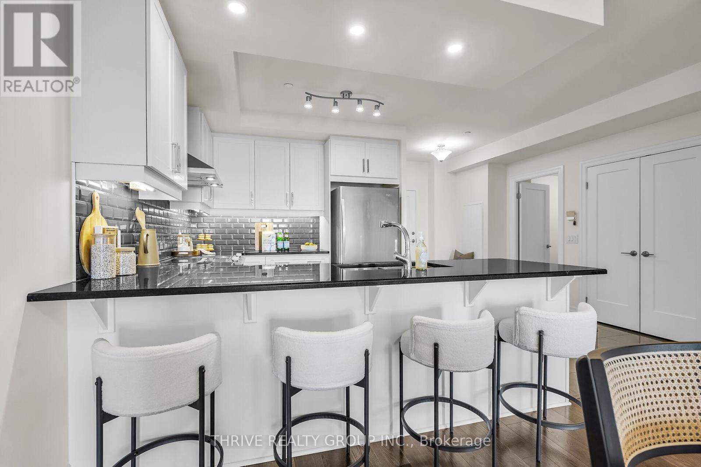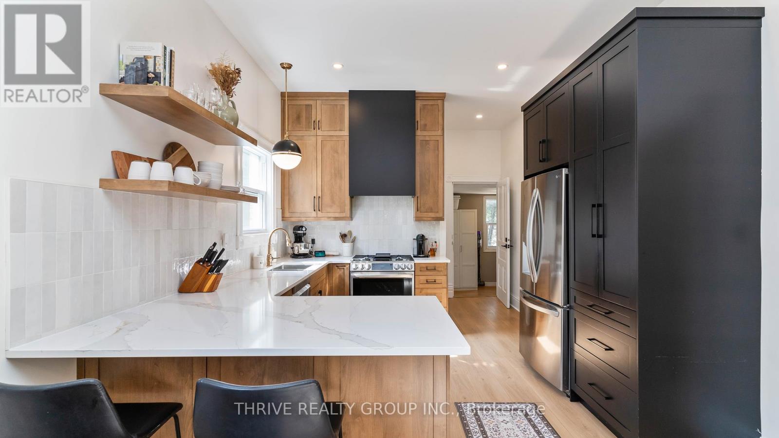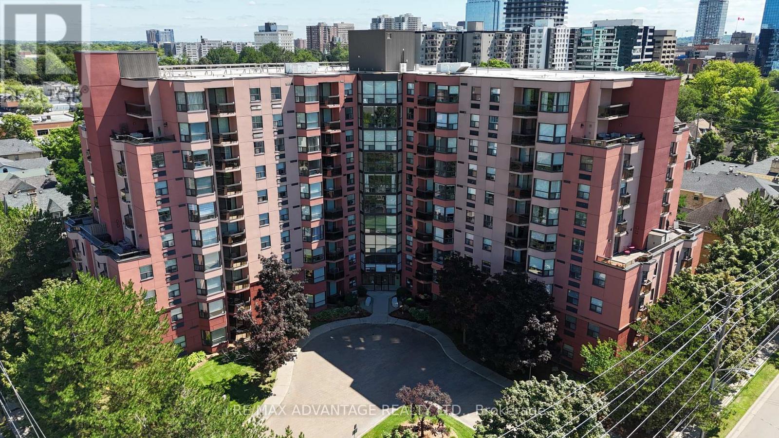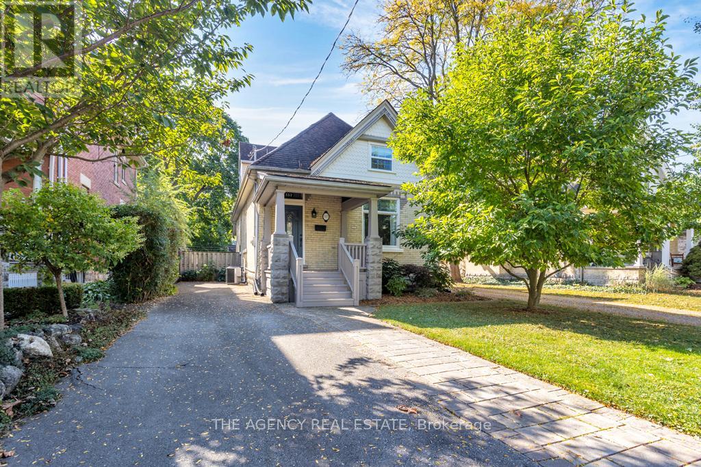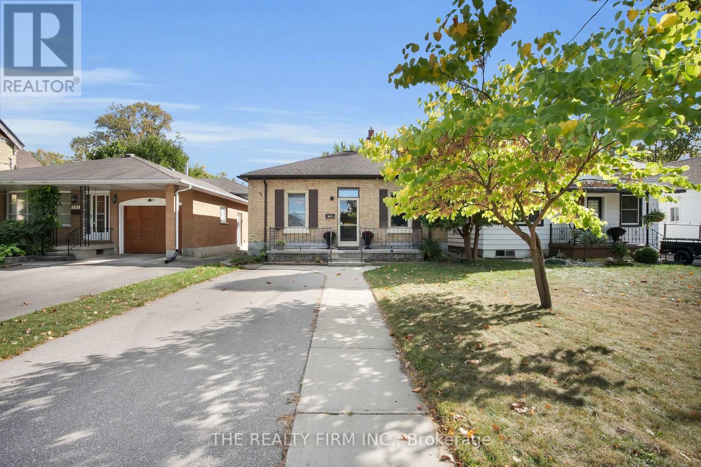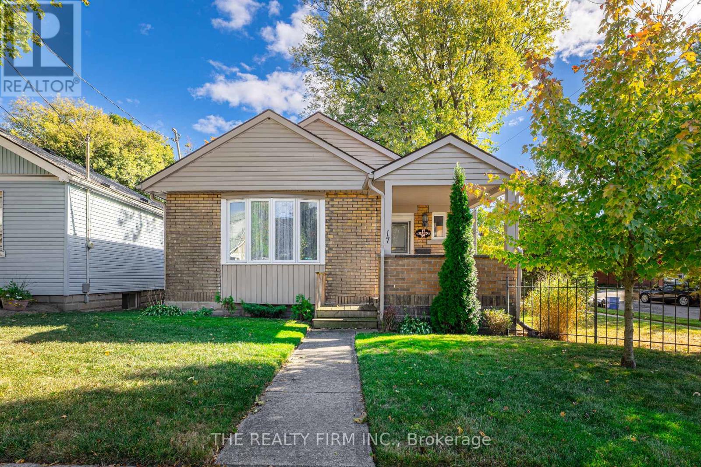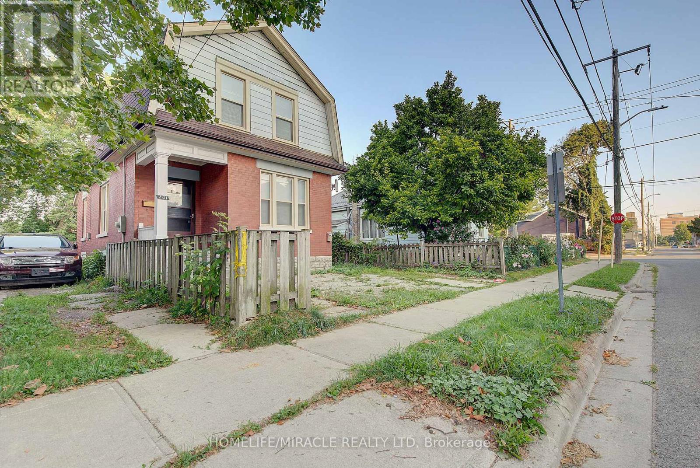
Highlights
This home is
32%
Time on Houseful
10 Days
School rated
5.3/10
London
-0.48%
Description
- Time on Houseful10 days
- Property typeSingle family
- Neighbourhood
- Median school Score
- Mortgage payment
Vacant and move-in ready! Fantastic opportunity to own a detached 2-storey home with multiple unit potential, steps from downtown London and listed at $399,000. Offers 2+1 bedrooms, 2 bathrooms, and over 1,000 sq. ft. of finished living space. Updated windows, laminate flooring, electrical, and plumbing. Brick and wood exterior with partially finished basement ideal for storage or future use. Flexible layout with separate main and upper living areas great for extended family or rental income. Prime location near schools, parks, library, hospital, golf course, university, and quick access to Hwy 401. A top-notch spot book your showing today, this one wont last! (id:63267)
Home overview
Amenities / Utilities
- Cooling Central air conditioning
- Heat source Natural gas
- Heat type Forced air
- Sewer/ septic Sanitary sewer
Exterior
- # total stories 2
- # parking spaces 2
Interior
- # full baths 2
- # total bathrooms 2.0
- # of above grade bedrooms 3
Location
- Subdivision East k
Overview
- Lot size (acres) 0.0
- Listing # X12434534
- Property sub type Single family residence
- Status Active
Rooms Information
metric
- Bathroom Measurements not available
Level: 2nd - Bedroom 2.61m X 3.39m
Level: 2nd - Kitchen 2.61m X 2.77m
Level: 2nd - Laundry Measurements not available
Level: 2nd - 2nd bedroom 2.59m X 3.39m
Level: 2nd - Recreational room / games room 5.24m X 3.07m
Level: Basement - Utility 5.31m X 3.95m
Level: Basement - Dining room 3.62m X 3.13m
Level: Main - Kitchen 1.69m X 2.09m
Level: Main - Bedroom 2.8m X 3.53m
Level: Main - Bathroom Measurements not available
Level: Main - Living room 4.2m X 3.75m
Level: Main
SOA_HOUSEKEEPING_ATTRS
- Listing source url Https://www.realtor.ca/real-estate/28930104/201-clarence-street-london-east-east-k-east-k
- Listing type identifier Idx
The Home Overview listing data and Property Description above are provided by the Canadian Real Estate Association (CREA). All other information is provided by Houseful and its affiliates.

Lock your rate with RBC pre-approval
Mortgage rate is for illustrative purposes only. Please check RBC.com/mortgages for the current mortgage rates
$-1,064
/ Month25 Years fixed, 20% down payment, % interest
$
$
$
%
$
%

Schedule a viewing
No obligation or purchase necessary, cancel at any time
Nearby Homes
Real estate & homes for sale nearby

