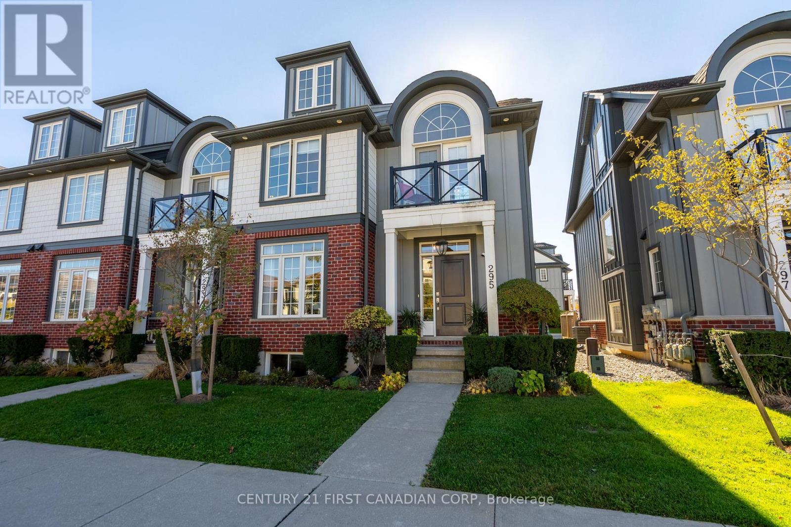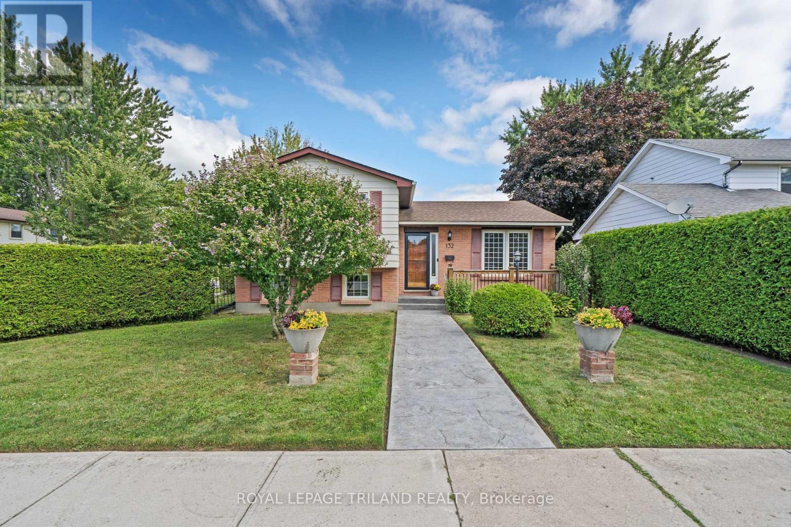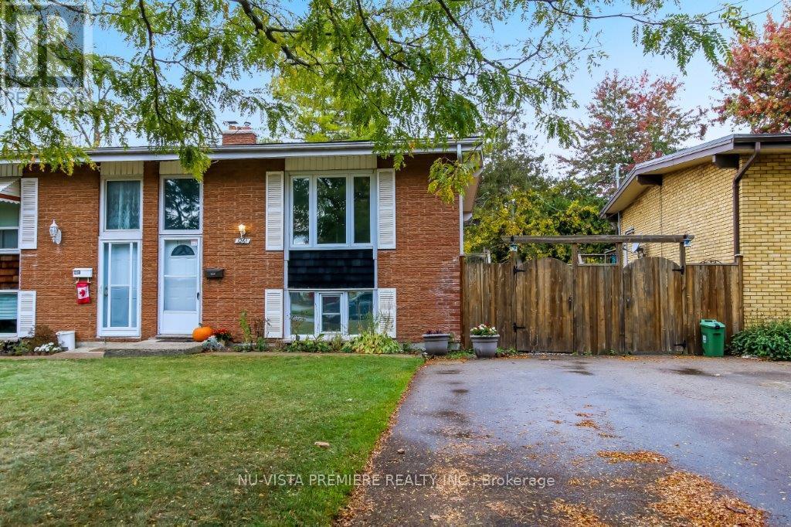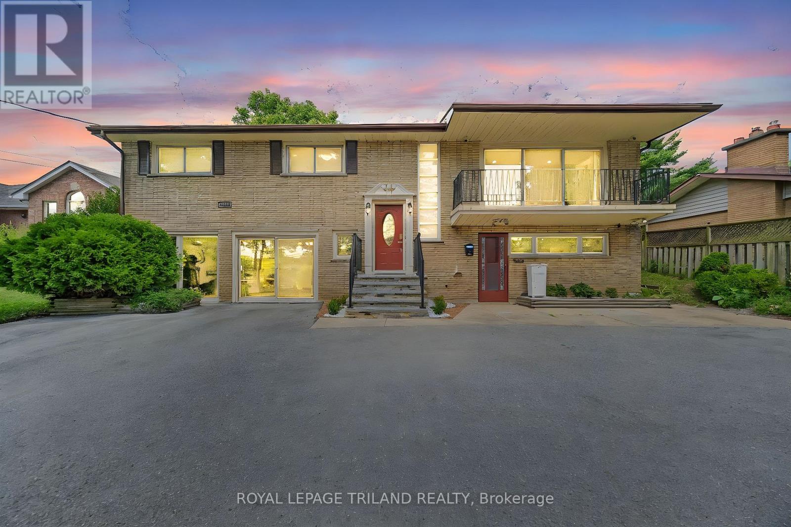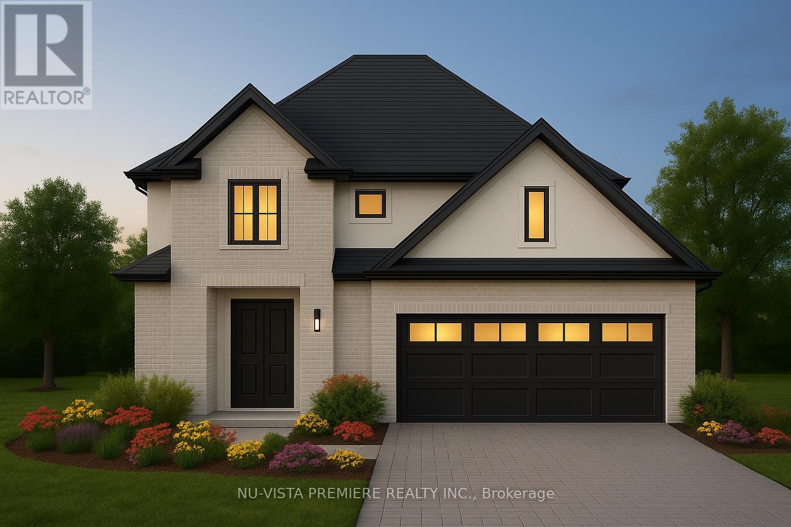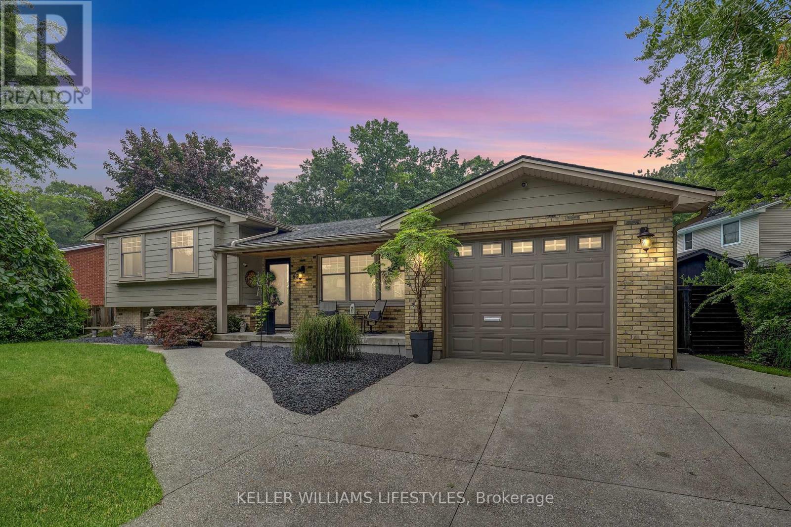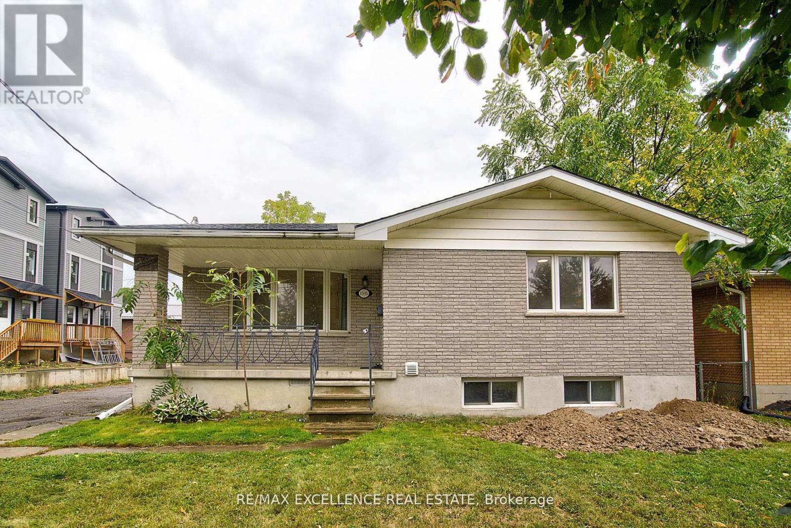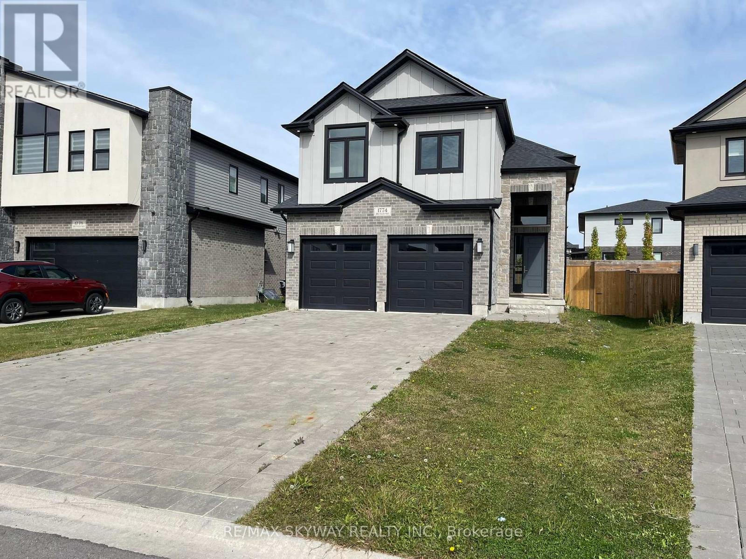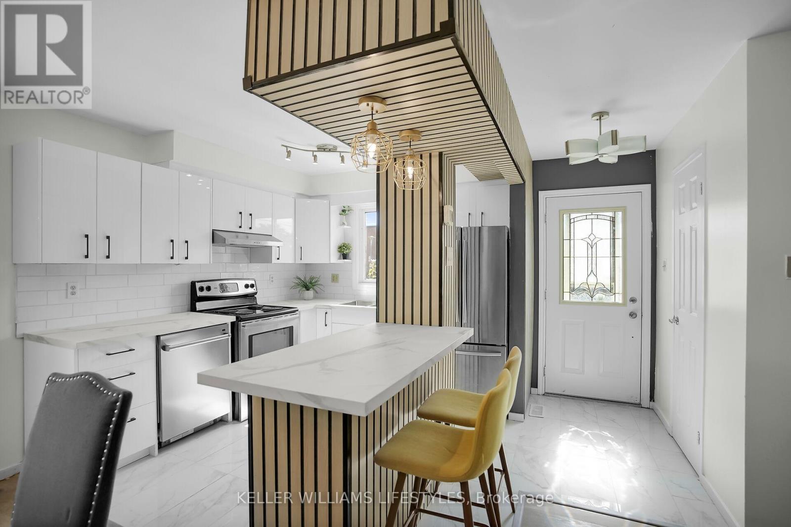- Houseful
- ON
- London
- Masonville
- 202 9 Jacksway Cres
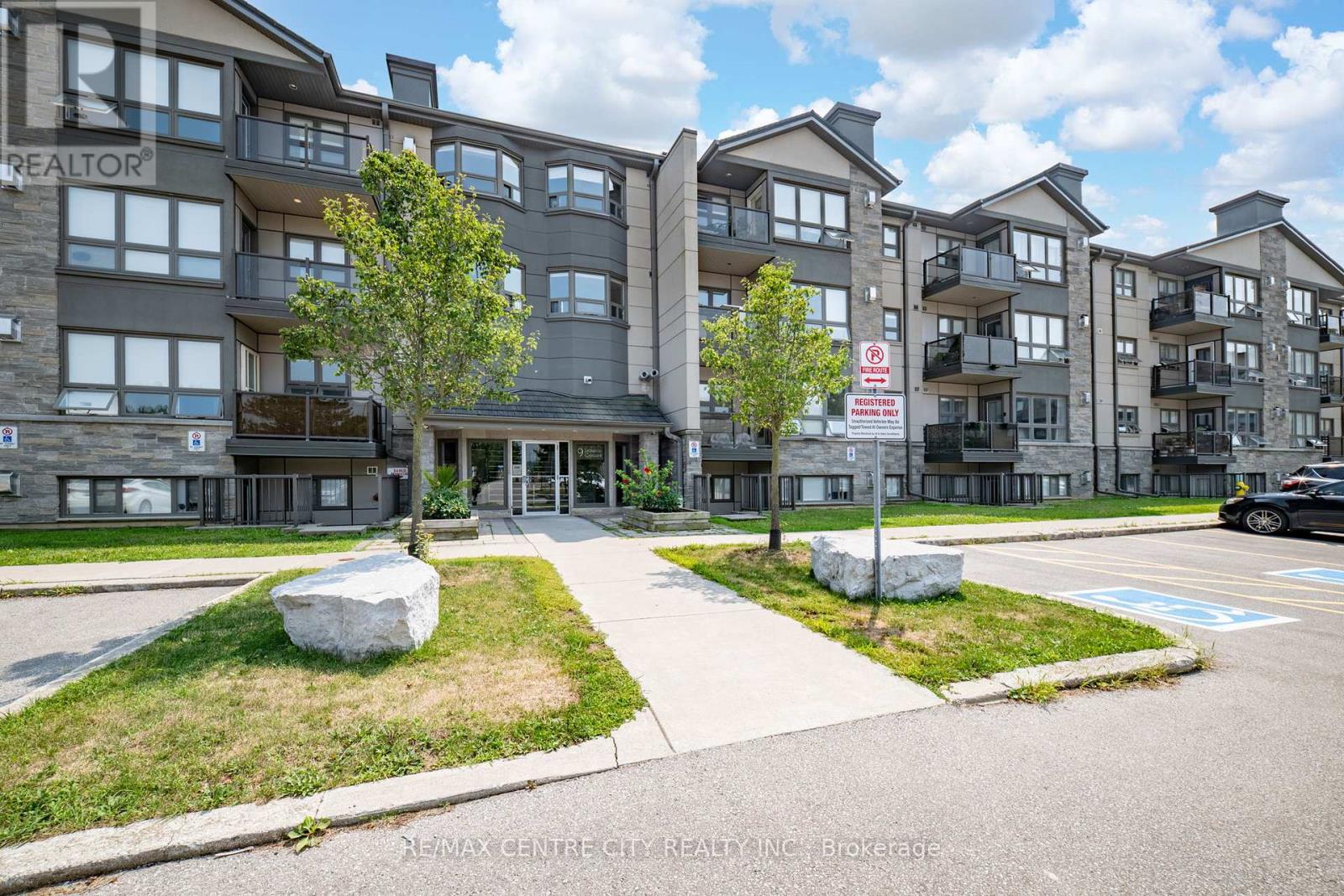
Highlights
Description
- Time on Houseful29 days
- Property typeSingle family
- Neighbourhood
- Median school Score
- Mortgage payment
UWO INVESTMENT. Welcome to Unit 202 at 9 Jacksway Crescent, nestled in the highly desirable Masonville Gardens community in vibrant North London. This beautifully updated condominium offers the perfect combination of urban convenience and peaceful living. Located just steps from Masonville Mall, Loblaws, Cineplex, and a wide variety of restaurants and entertainment options, everything you need is right at your doorstep. With easy access to public transit and a quiet, well-maintained setting, this location truly offers the best of both worlds. Step inside to discover a home thoughtfully renovated from top to bottom. The expansive kitchen features white-washed cabinetry, granite countertops, stainless steel appliances, a custom tile backsplash, ceramic flooring, and a breakfast bar with an adjoining dining area-ideal for hosting friends and family. This unit offers two generously sized bedrooms, including a spacious primary suite complete with a large closet and a luxurious 3-piece ensuite. The second 4-piece bathroom is equally impressive, with custom tilework, a built-in niche, a waterfall shower, a modern vanity, and oversized ceramic flooring. The bright and airy living room is filled with natural light from oversized windows and features a cozy fireplace with a stone surround. Step out onto your private balcony, the perfect place to enjoy your morning coffee or take in a stunning sunset. Additional highlights include: Upgraded lighting throughout A large storage closet by the front door Ample in-unit storage space Newer flooring Controlled entry in a newly renovated building. Enjoy low-maintenance, carefree living with low condo fees that include water, natural gas, ample surface parking, free laundry on every floor, two on-site gyms, indoor bike storage, and 24h superintendent service. This is luxurious, turnkey living in one of London's most desirable locations. Come and see it for yourself - this is one you won't want to miss! (id:63267)
Home overview
- Heat source Electric
- Heat type Baseboard heaters
- # parking spaces 2
- # full baths 2
- # total bathrooms 2.0
- # of above grade bedrooms 2
- Has fireplace (y/n) Yes
- Community features Pet restrictions
- Subdivision North g
- View View
- Lot size (acres) 0.0
- Listing # X12418569
- Property sub type Single family residence
- Status Active
- Living room 6.3m X 3.6m
Level: Main - Pantry 2.1m X 1.6m
Level: Main - Primary bedroom 4.98m X 2.92m
Level: Main - Kitchen 3.26m X 2.75m
Level: Main - 2nd bedroom 3.25m X 2.75m
Level: Main
- Listing source url Https://www.realtor.ca/real-estate/28894832/202-9-jacksway-crescent-london-north-north-g-north-g
- Listing type identifier Idx

$-421
/ Month

