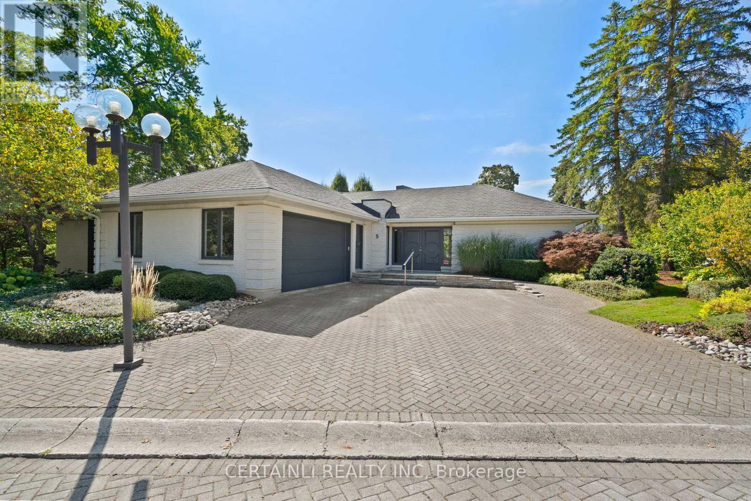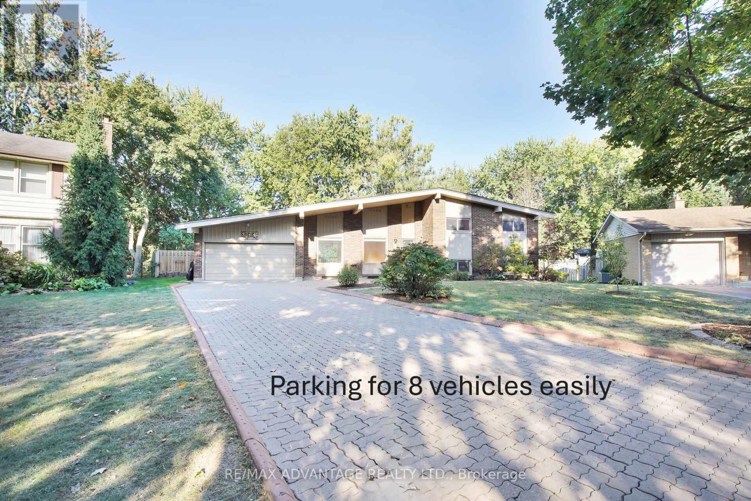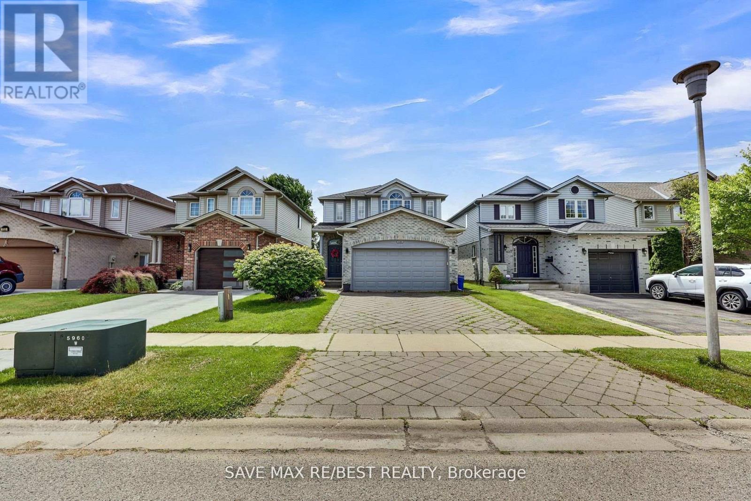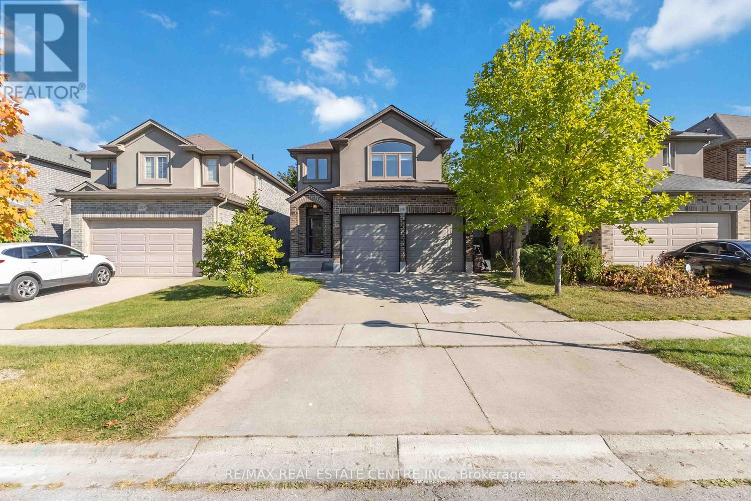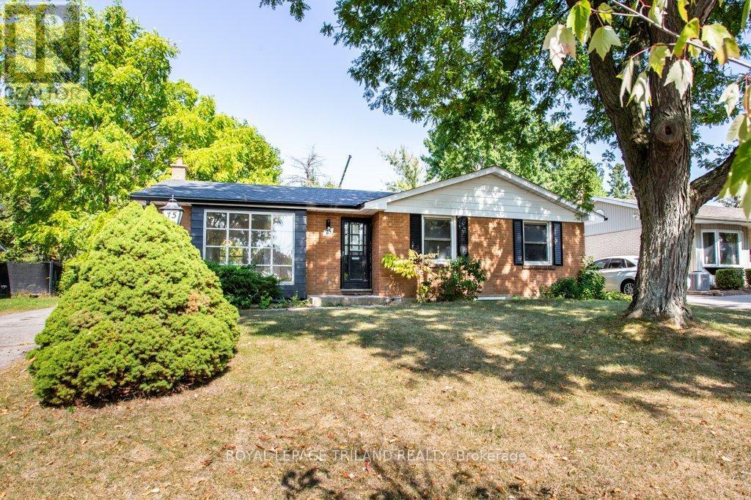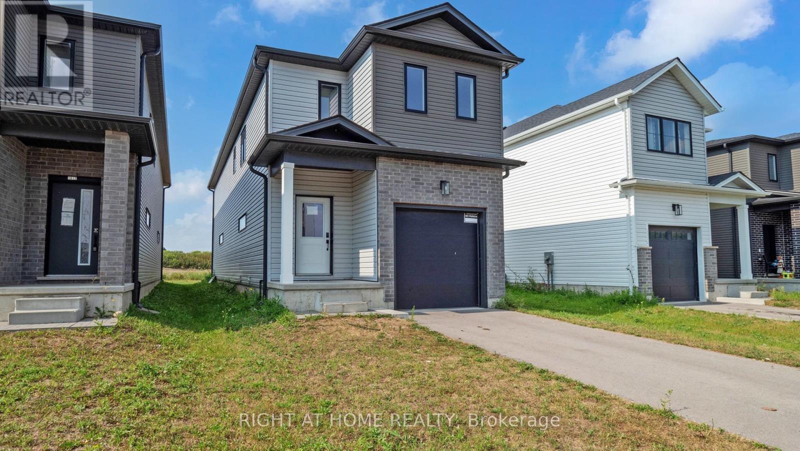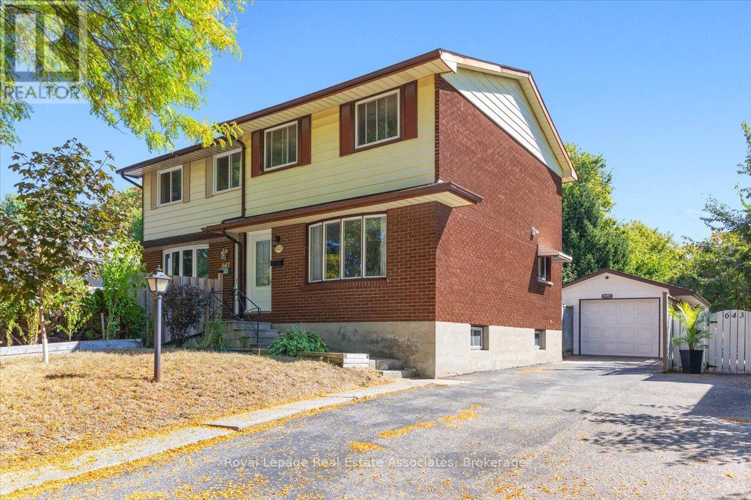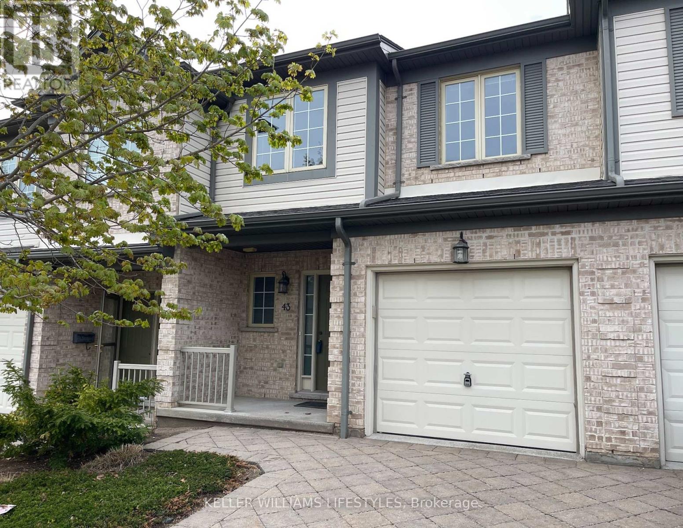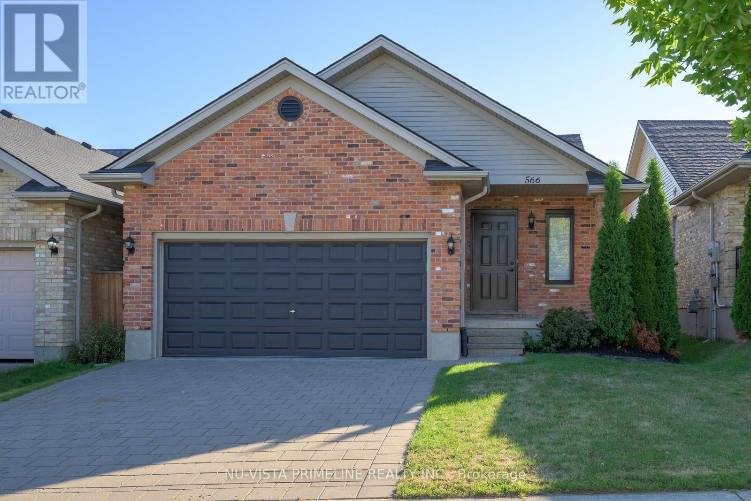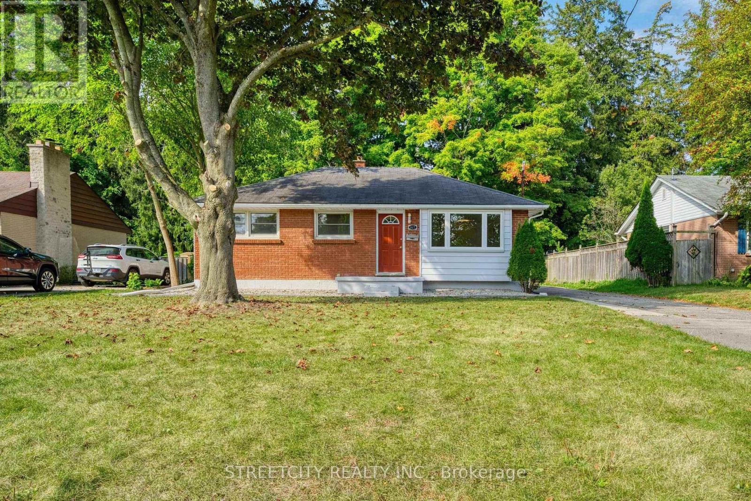- Houseful
- ON
- London
- Sunningdale
- 2021 Lumb Ct
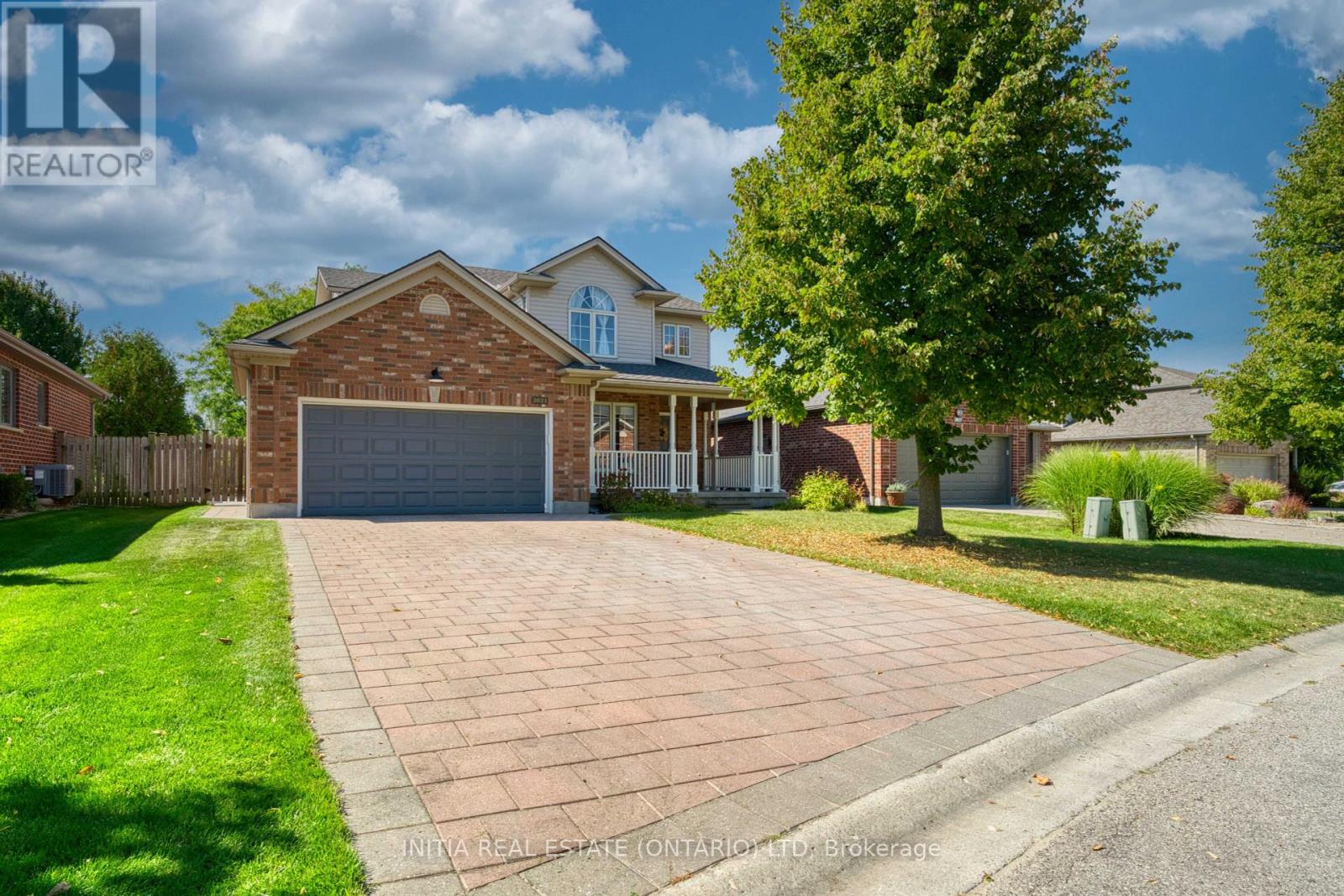
Highlights
Description
- Time on Housefulnew 10 hours
- Property typeSingle family
- Neighbourhood
- Median school Score
- Mortgage payment
Stunning 2 storey modern home is situated on a private, premium lot in highly south after heart of Sunningdale Community. Bright main floor boasting a great layout, gorgeous great room with gleaming hardwood floor and cozy gas fireplace, beautiful windows overlooking the overside backyard, Gourmet chef's kitchen, handcrafted cabinetry, Quartz countertops, ceramic tile, built-in pantry, subway tile backsplash and stainless steel appliances. Sun soak dining area walks out to the BONUS sunroom and leads to the fenced backyard. Main floor office looks over the inviting covered front porch. Functional mudroom showcases stacked laundry and built-in cabinets and countertops. 2nd floor offers 3 bedrooms and 2 full bathrooms includes the luxury master bedroom and lavish spa Ensuite with generous walk-in closet, soaked tub, gorgeous glass shower. A spacious finished basement with a full bathroom, perfect for family activities- from a children's play zone to a media room or hobby space. Double garage and doubled drive way. Close to Medway Valley, hiking trails. close to all amenities in Masonville Shopping area, easy to access to banks, restaurants, mall, plazas, movie theater, and convenient transit. School buses to TOP Masonville PS, A. B Lucas SS, and close to UWO and hospitals. Grow your family in one of the nicest neighbourhoods in this forest city. (id:63267)
Home overview
- Cooling Central air conditioning
- Heat source Natural gas
- Heat type Forced air
- Sewer/ septic Sanitary sewer
- # total stories 2
- # parking spaces 4
- Has garage (y/n) Yes
- # full baths 3
- # half baths 1
- # total bathrooms 4.0
- # of above grade bedrooms 3
- Has fireplace (y/n) Yes
- Subdivision North r
- Lot size (acres) 0.0
- Listing # X12417020
- Property sub type Single family residence
- Status Active
- 2nd bedroom 3.66m X 3.35m
Level: 2nd - 3rd bedroom 3.35m X 3.23m
Level: 2nd - Primary bedroom 4.47m X 3.76m
Level: 2nd - Recreational room / games room 10.74m X 10.01m
Level: Lower - Office 3.58m X 3.35m
Level: Main - Foyer 3.23m X 2.54m
Level: Main - Great room 5.79m X 4.27m
Level: Main - Dining room 3.45m X 3.43m
Level: Main - Sunroom 2.13m X 2.01m
Level: Main - Kitchen 3.96m X 3.66m
Level: Main - Laundry 3.15m X 1.65m
Level: Main
- Listing source url Https://www.realtor.ca/real-estate/28891944/2021-lumb-court-london-north-north-r-north-r
- Listing type identifier Idx

$-2,880
/ Month

