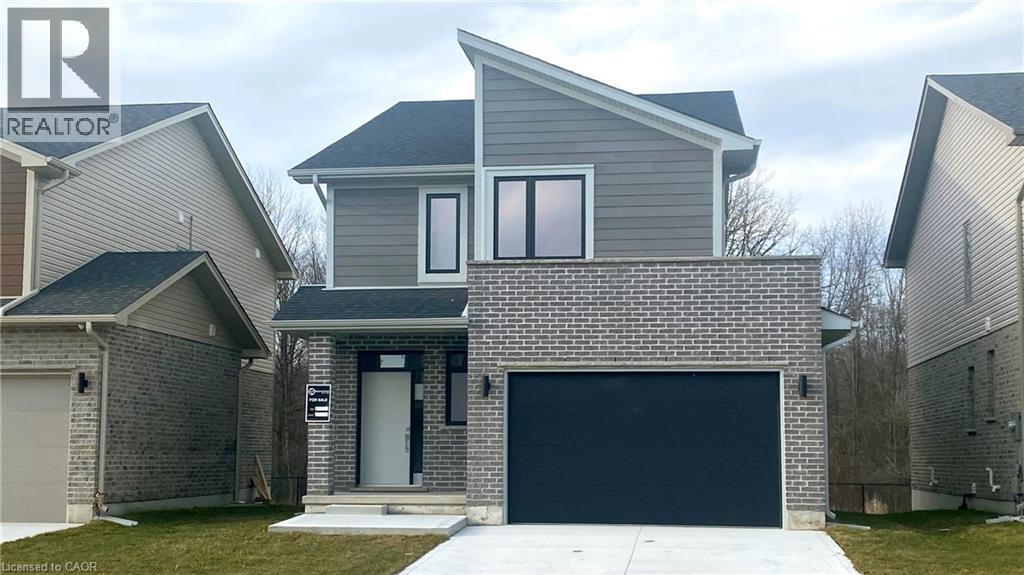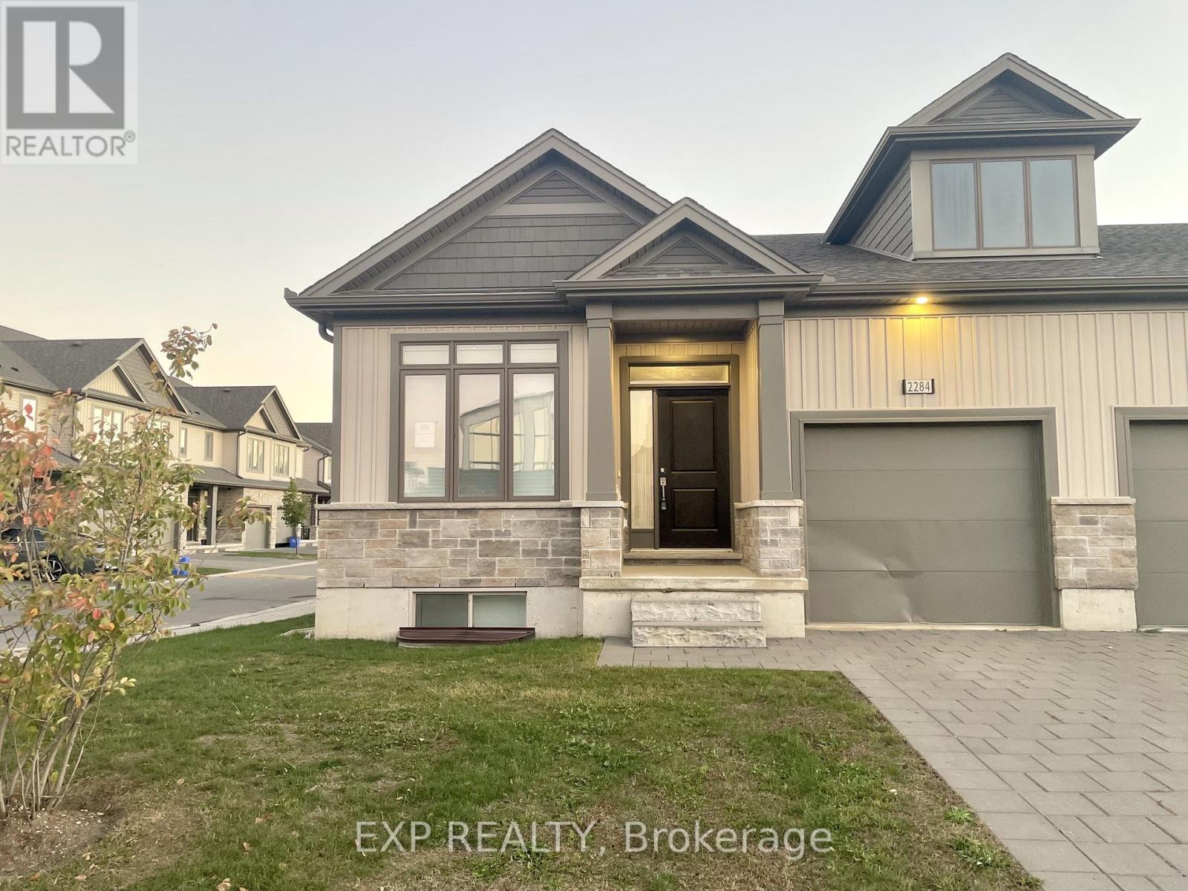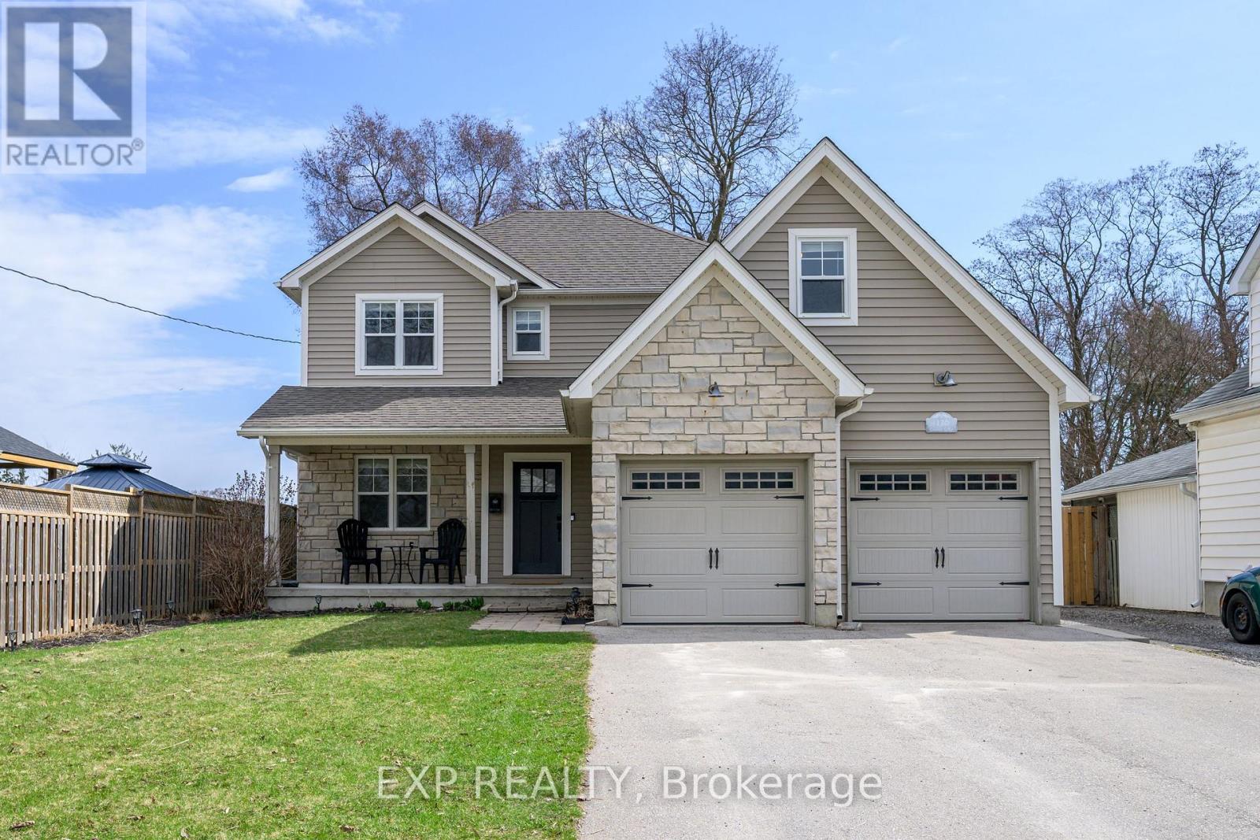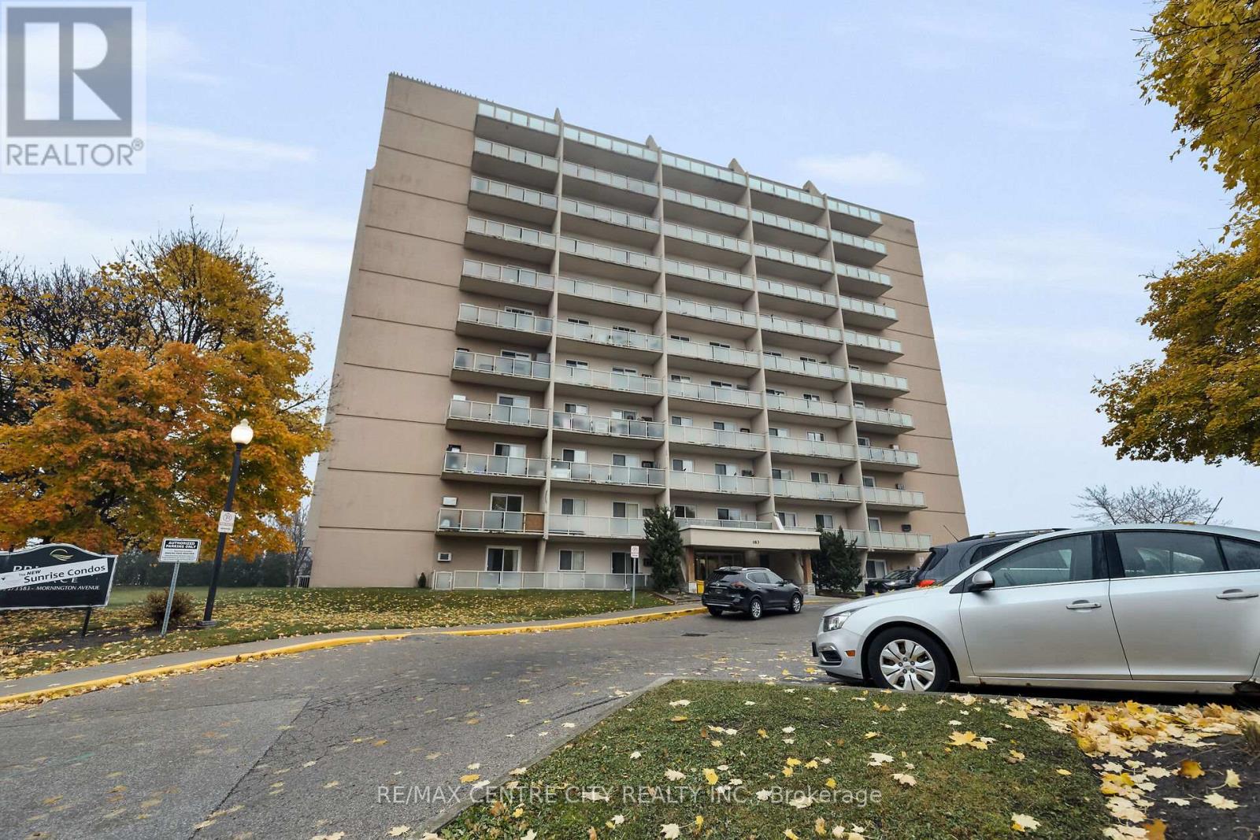
Highlights
Description
- Home value ($/Sqft)$496/Sqft
- Time on Houseful45 days
- Property typeSingle family
- Neighbourhood
- Median school Score
- Mortgage payment
READY TO MOVE IN -NEW CONSTRUCTION! THE BERKELEY - sought-after multi-split design offering 1618 sq ft of living space. This impressive home features 3 bedrooms, 2.5 baths, and the potential for a future basement development , all for under 800k! Ironclad Pricing Guarantee ensures you get ( at NO additional cost ) : 9 main floor ceilings / Ceramic tile in foyer, kitchen, finished laundry & baths/ Engineered hardwood floors throughout the great room / Carpet in main floor bedroom, stairs to upper floors, upper areas, upper hallway(s), & bedrooms /Hard surface kitchen countertops / Laminate countertops in powder & bathrooms with tiled shower or 3/4 acrylic shower in each ensuite Stone paved driveway . Pictures shown are of the model home. This house is ready to move in! Deposit required is 60k.Visit our Sales Office/Model Homes at 674 CHELTON ROAD for viewings Saturdays and Sundays from 12 PM to 4 PM . (id:63267)
Home overview
- Cooling Central air conditioning
- Heat type Forced air
- Sewer/ septic Municipal sewage system
- # parking spaces 3
- Has garage (y/n) Yes
- # full baths 2
- # half baths 1
- # total bathrooms 3.0
- # of above grade bedrooms 3
- Community features Quiet area
- Subdivision South u
- Lot size (acres) 0.0
- Building size 1618
- Listing # 40762963
- Property sub type Single family residence
- Status Active
- Dining room 3.48m X 2.743m
Level: 2nd - Living room 5.385m X 3.404m
Level: 2nd - Kitchen 3.81m X 2.845m
Level: 2nd - Primary bedroom 4.724m X 3.937m
Level: 3rd - Laundry Measurements not available
Level: 3rd - Full bathroom Measurements not available
Level: 3rd - Foyer Measurements not available
Level: Main - Bathroom (# of pieces - 2) Measurements not available
Level: Main - Bathroom (# of pieces - 4) Measurements not available
Level: Upper - Bedroom 3.937m X 3.023m
Level: Upper - Bedroom 4.089m X 3.226m
Level: Upper
- Listing source url Https://www.realtor.ca/real-estate/28820749/2024-evans-boulevard-london
- Listing type identifier Idx

$-2,141
/ Month












