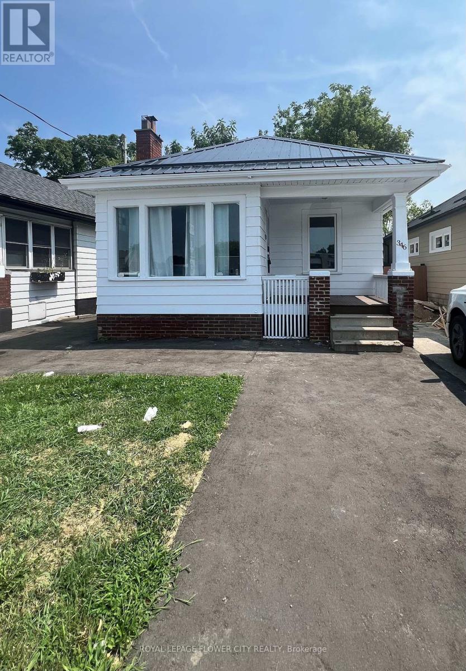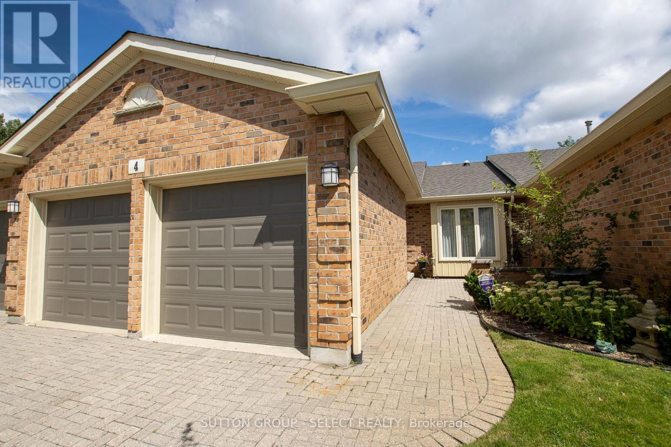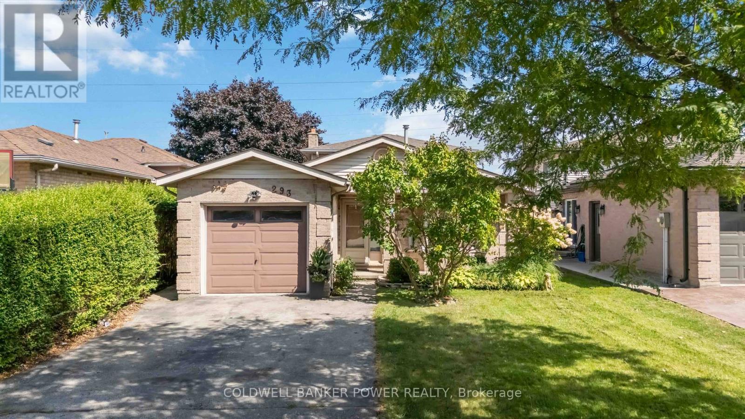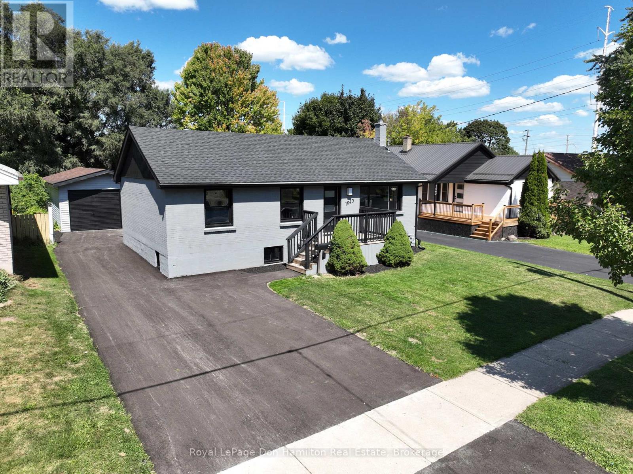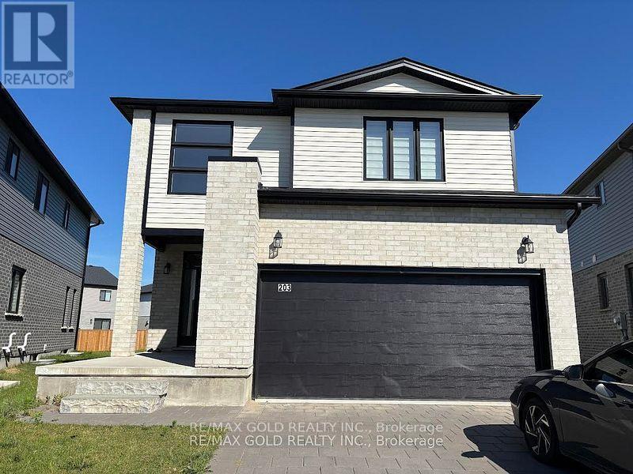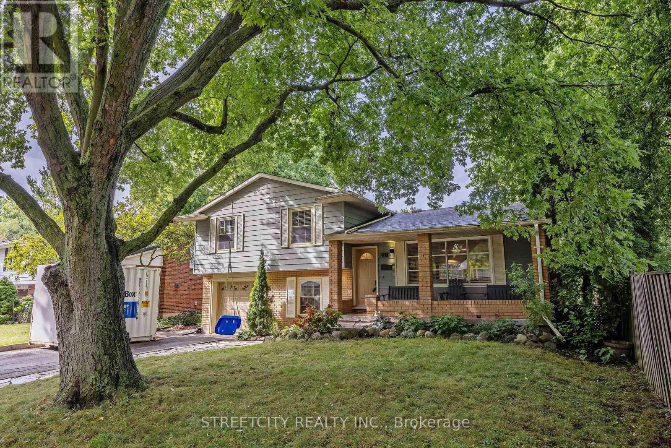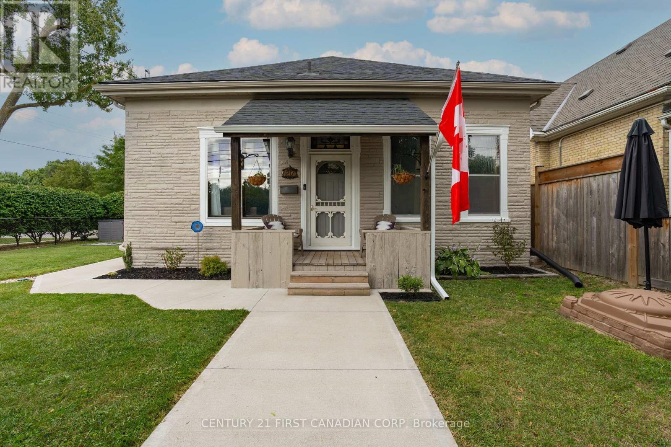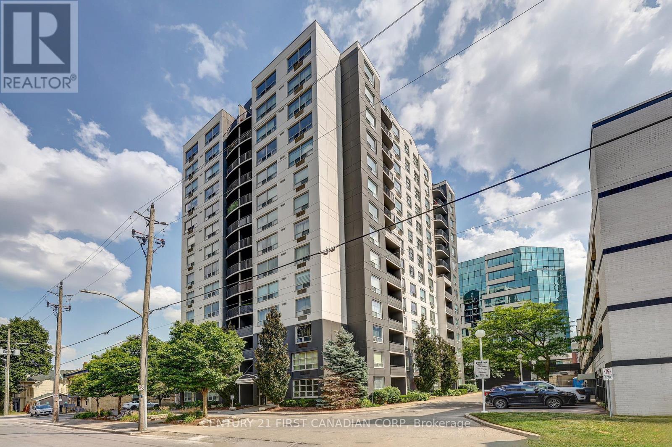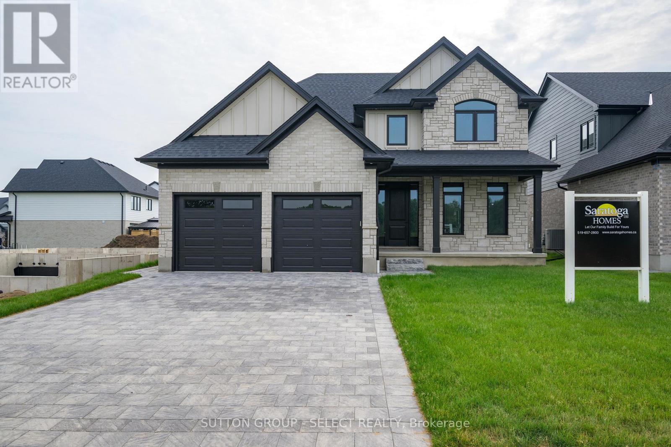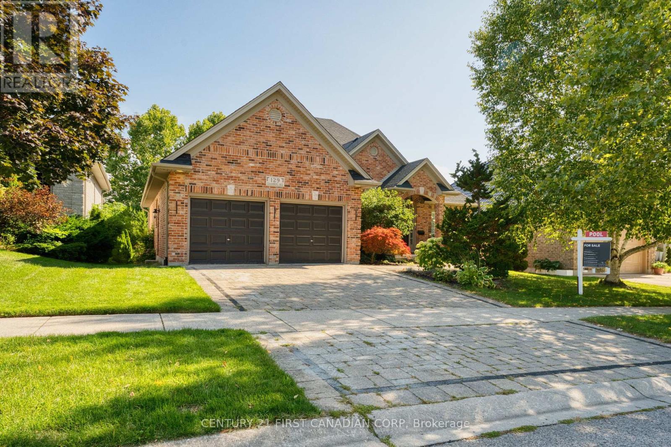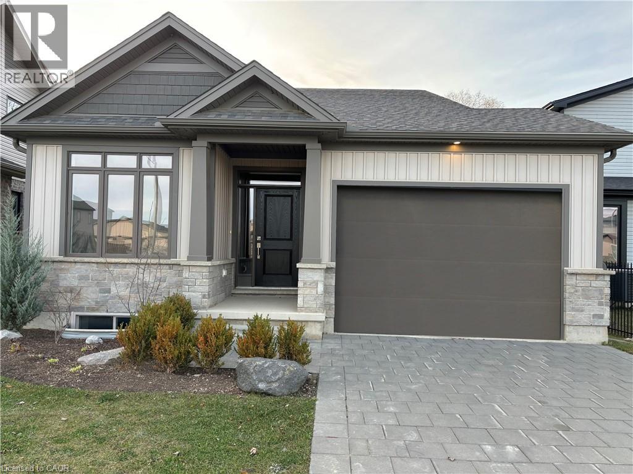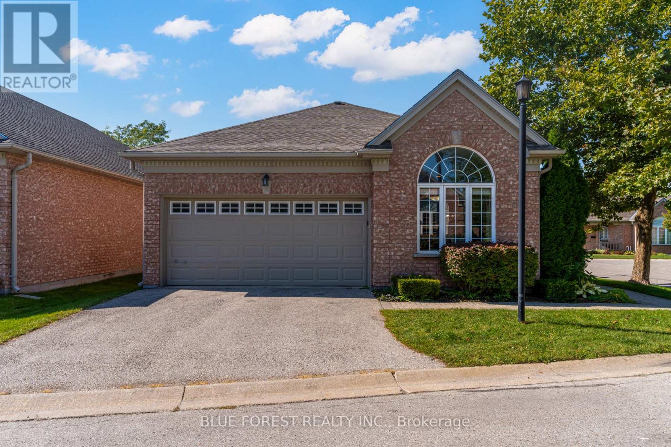
Highlights
Description
- Time on Houseful53 days
- Property typeSingle family
- StyleBungalow
- Neighbourhood
- Median school Score
- Mortgage payment
Discover the perfect blend of luxury and comfort in this stunning detached home, nestled on a desirable corner lot within an exclusive gated community offering premium amenities, including a private pool, clubhouse, gym, and library. This home boasts a sunlit main floor with an open-concept family room featuring hardwood floors and a cozy gas fireplace, a chef-inspired kitchen with custom cabinetry, and a spacious dining area ideal for entertaining. The tranquil master suite offers a walk-in closet and spa-like ensuite, complemented by a versatile second bedroom. A newly renovated basement adds incredible value with two additional bedrooms, two dens, a large living area, and a full bathroom, perfect for multi-generational living or extra space. Step outside to enjoy your west-facing deck and private outdoor retreat, complete with a two-car garage and driveway, all conveniently located near parks, major highways, Victoria Hospital, and more. This property is a rare gem waiting to welcome you homeschedule your showing today! (id:55581)
Home overview
- Cooling Central air conditioning
- Heat source Natural gas
- Heat type Forced air
- # total stories 1
- # parking spaces 4
- Has garage (y/n) Yes
- # full baths 3
- # total bathrooms 3.0
- # of above grade bedrooms 4
- Has fireplace (y/n) Yes
- Community features Pet restrictions
- Subdivision South u
- Lot size (acres) 0.0
- Listing # X12282219
- Property sub type Single family residence
- Status Active
- Den 4.27m X 3.43m
Level: Basement - Den 3.35m X 2.44m
Level: Basement - Bedroom 3.38m X 3.38m
Level: Main - Living room 9.35m X 4.42m
Level: Main - Kitchen 8.23m X 4.42m
Level: Main - Primary bedroom 4.34m X 4.01m
Level: Main
- Listing source url Https://www.realtor.ca/real-estate/28599725/145-2025-meadowgate-boulevard-london-south-south-u-south-u
- Listing type identifier Idx

$-1,057
/ Month

