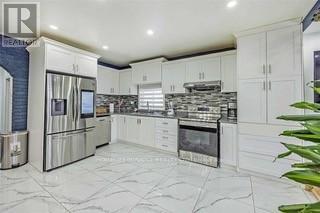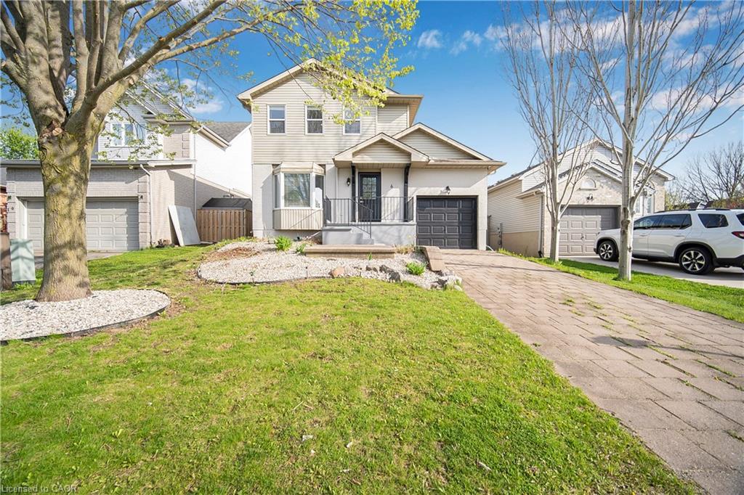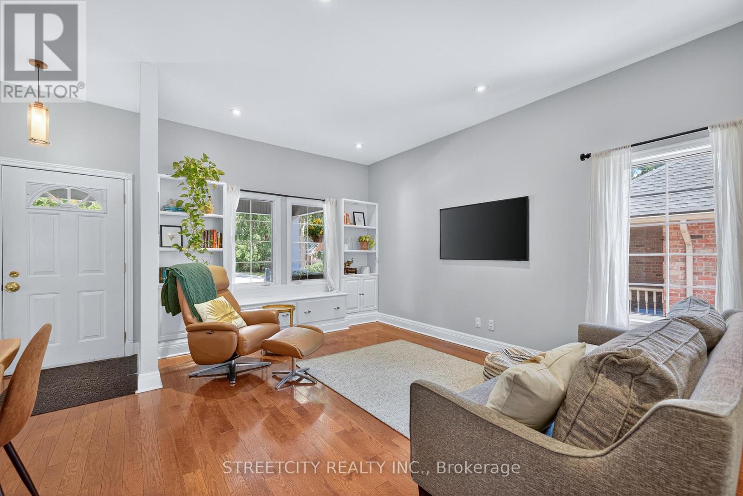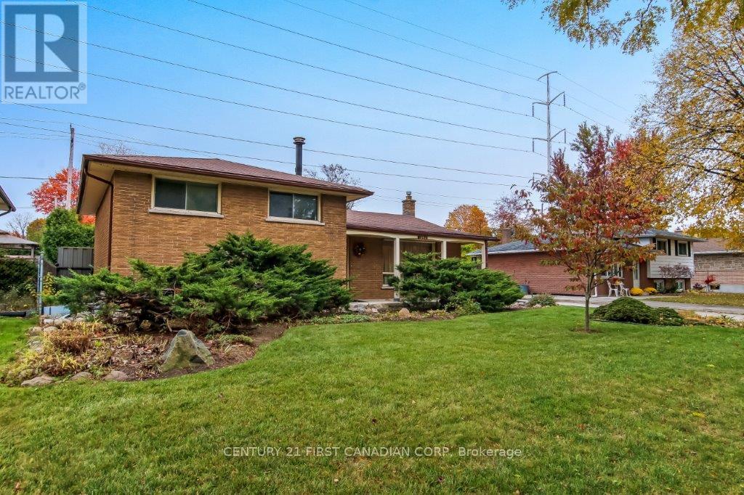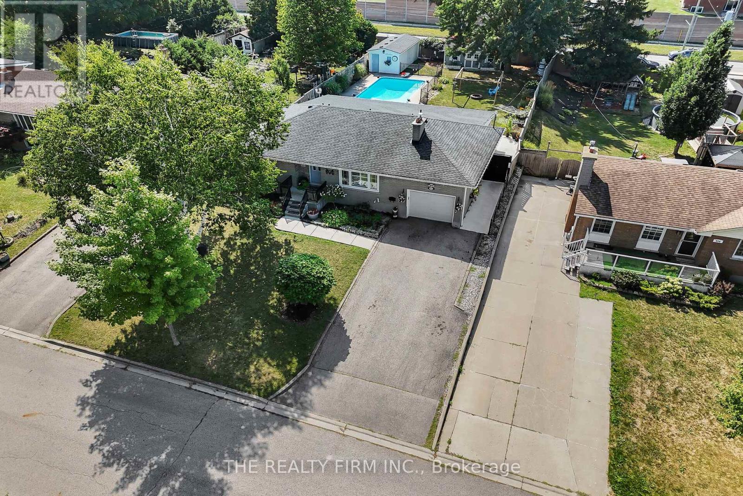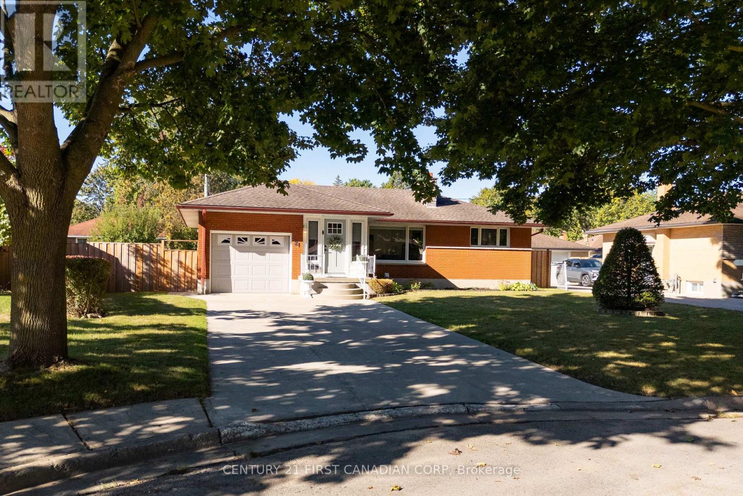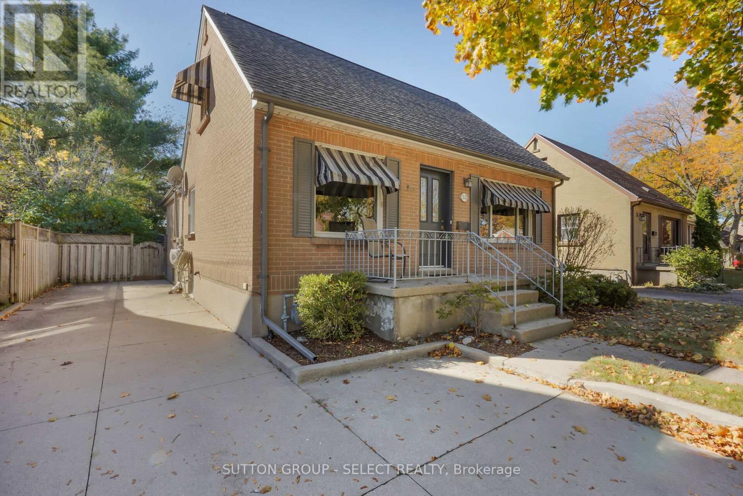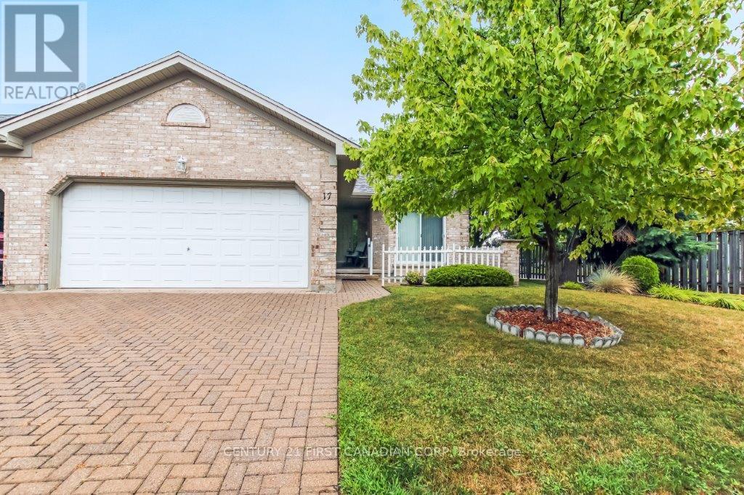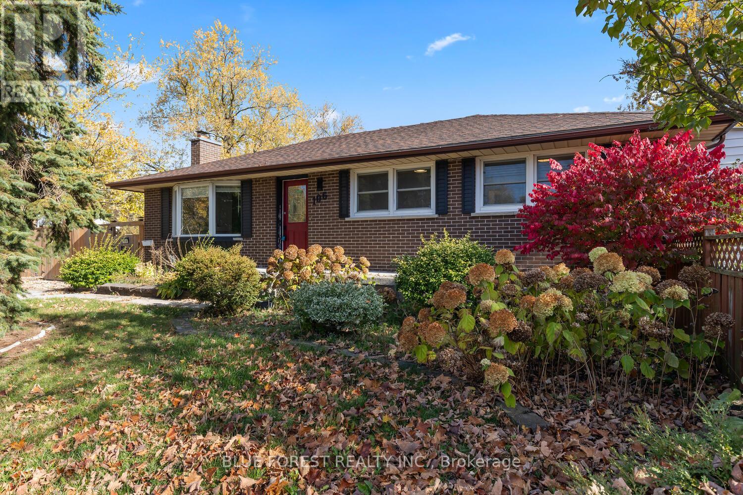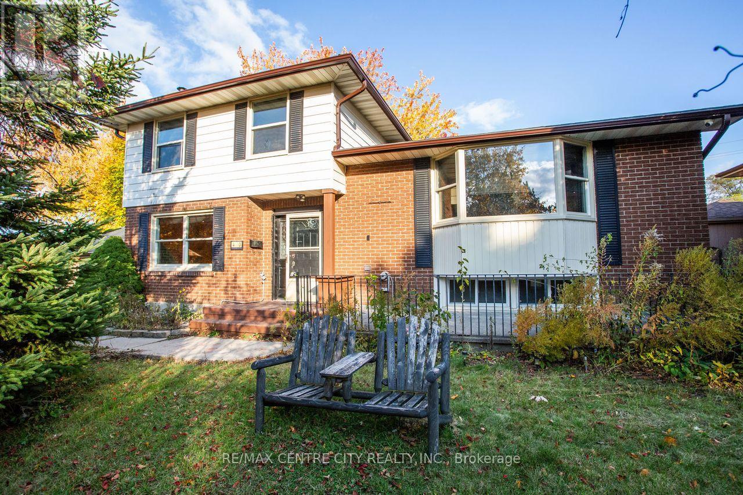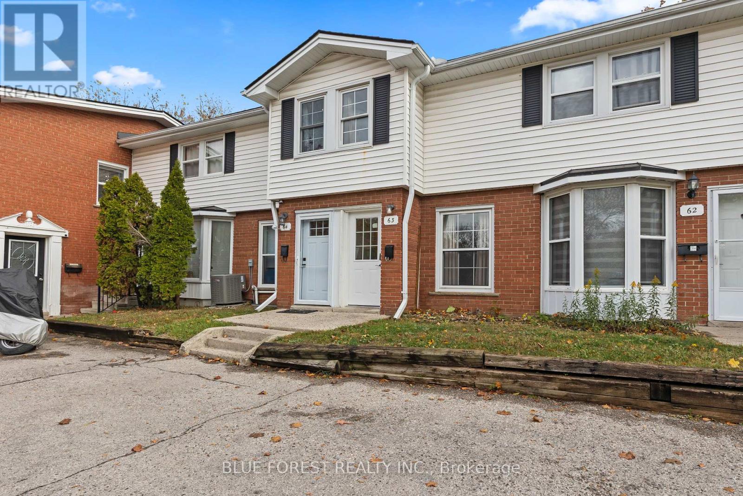- Houseful
- ON
- London
- Hamilton Road
- 203 Rectory St
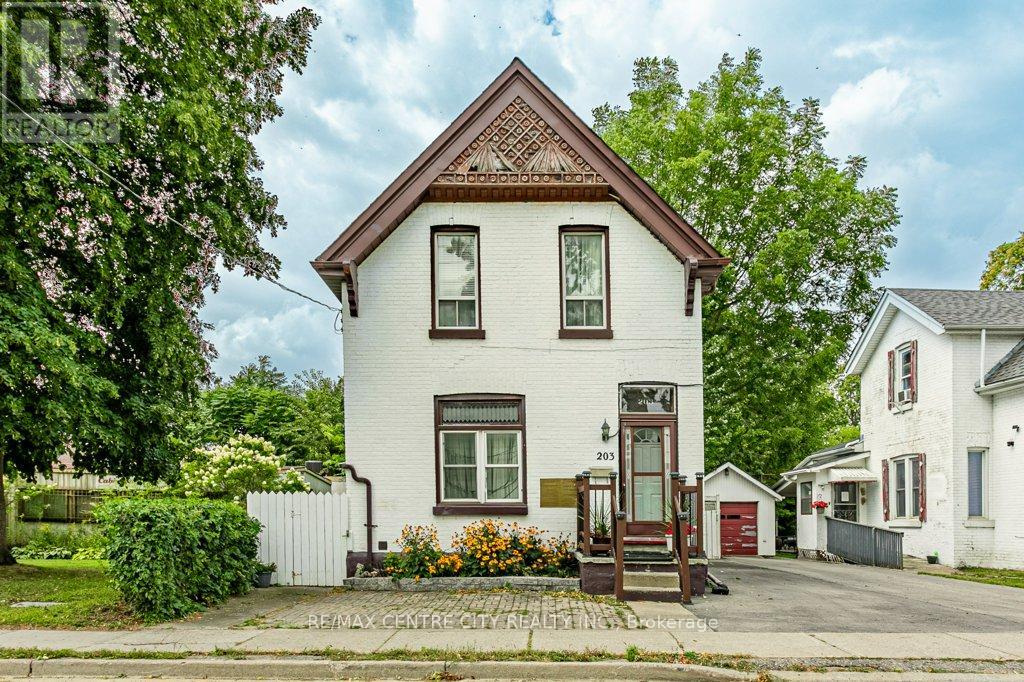
Highlights
Description
- Time on Houseful55 days
- Property typeSingle family
- Neighbourhood
- Median school Score
- Mortgage payment
Welcome to 203 Rectory Street. 2 storey duplex with over 2000 square feet above grade and 3 units comprising of 5 bedrooms. Large principle rooms with high ceilings make this property spacious and versatile offering so much potential as either a family home or an investment property with 3 distinct units. Upper floor has 2 bedrooms, living/dining room and kitchen. Main floor has 2 bedrooms, living room and separate kitchen. Lower level has one bedroom, another room which could be used as a bedroom or recreation room and a kitchen. Each unit has insuite laundry and a full bathroom. The exterior has surface parking for 3 cars and great curb appeal. Benefit from the new metal roof (2022) and newer exterior painting and side staircase. Enjoy the gazebo and patio to the rear of the property along with your fully fenced yard. Close to main traffic routes, downtown and shopping, BMO Centre and Western Fair Grounds. (id:63267)
Home overview
- Cooling None
- Heat source Natural gas
- Heat type Forced air
- Sewer/ septic Sanitary sewer
- # total stories 2
- # parking spaces 4
- # full baths 3
- # total bathrooms 3.0
- # of above grade bedrooms 5
- Community features Community centre
- Subdivision East l
- Directions 1958064
- Lot desc Landscaped
- Lot size (acres) 0.0
- Listing # X12391115
- Property sub type Single family residence
- Status Active
- Other 3.84m X 2.31m
Level: Basement - Kitchen 3.81m X 2.13m
Level: Basement - Laundry 3.96m X 2.21m
Level: Basement - Bathroom 4.04m X 1.97m
Level: Basement - Bedroom 3.23m X 2.74m
Level: Basement - Kitchen 3.44m X 5.58m
Level: Main - Bedroom 2.98m X 3.54m
Level: Main - Living room 4.08m X 4.53m
Level: Main - Foyer 3.77m X 1.59m
Level: Main - Bathroom 2.99m X 1.88m
Level: Main - Primary bedroom 3.78m X 3.79m
Level: Main - Bathroom 1.82m X 2.95m
Level: Upper - Bedroom 4.54m X 3.68m
Level: Upper - Bedroom 3.54m X 3.63m
Level: Upper - Dining room 5.61m X 4.03m
Level: Upper - Kitchen 3.56m X 3.14m
Level: Upper
- Listing source url Https://www.realtor.ca/real-estate/28835238/203-rectory-street-london-east-east-l-east-l
- Listing type identifier Idx

$-1,467
/ Month

