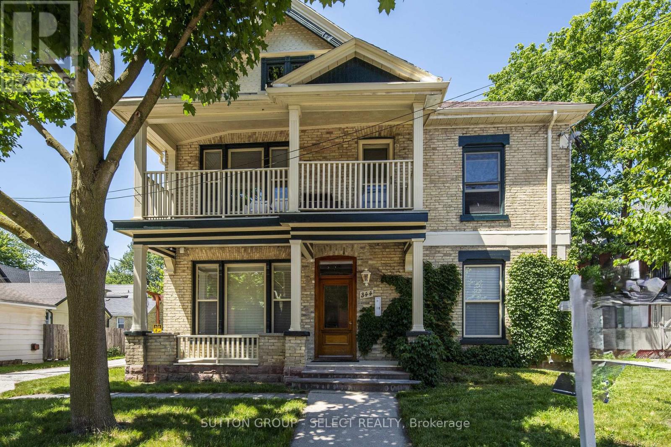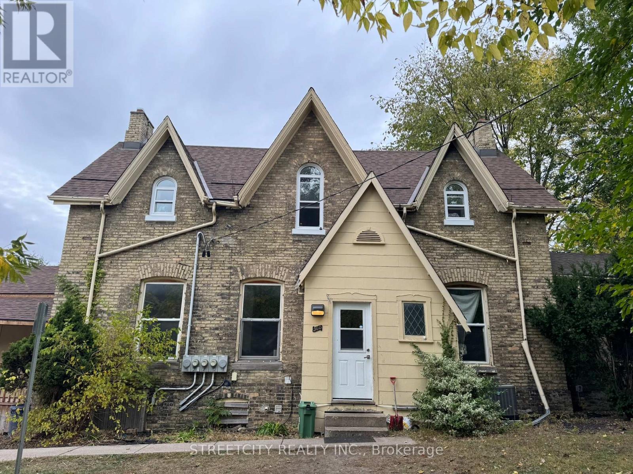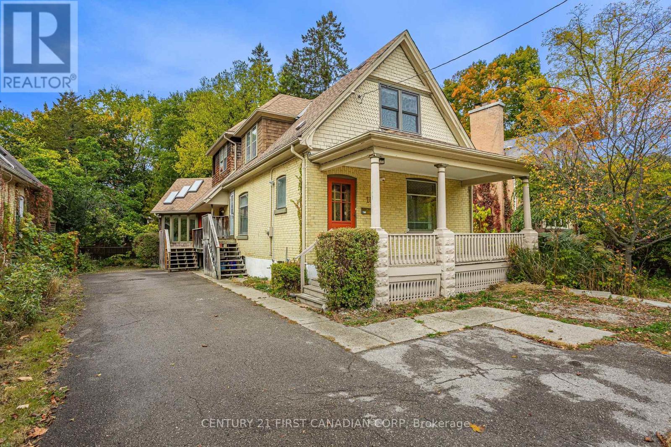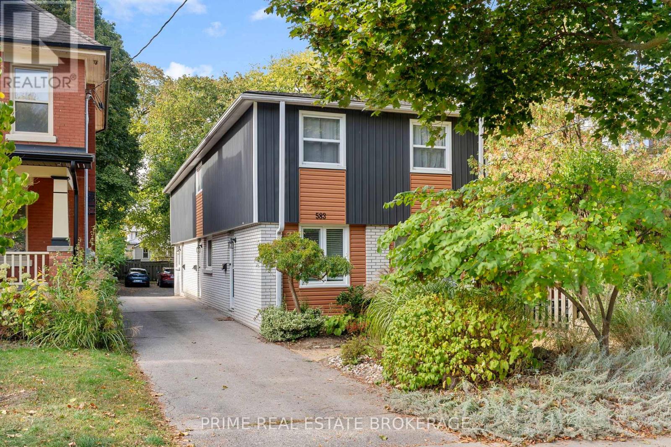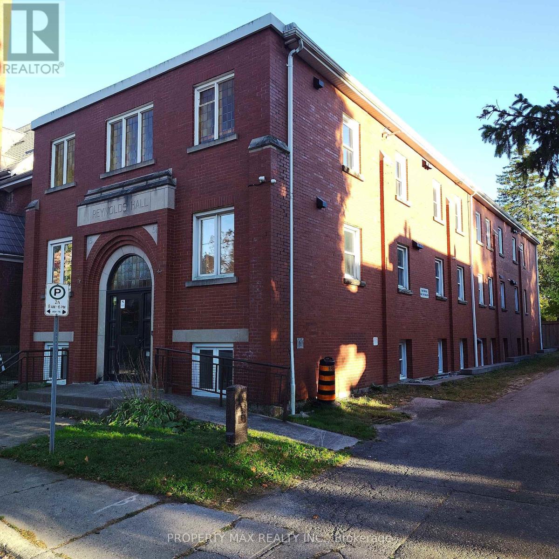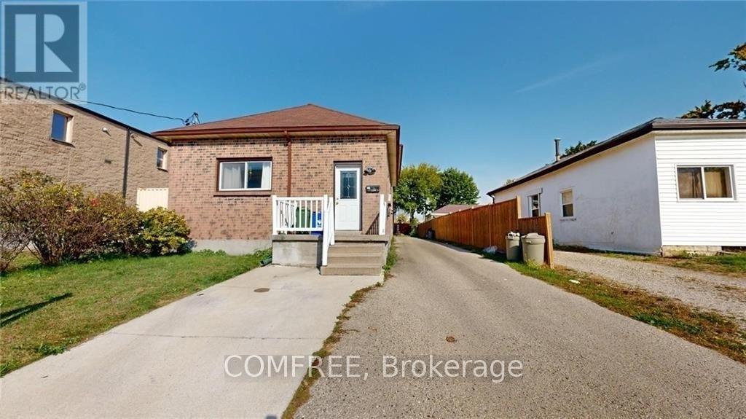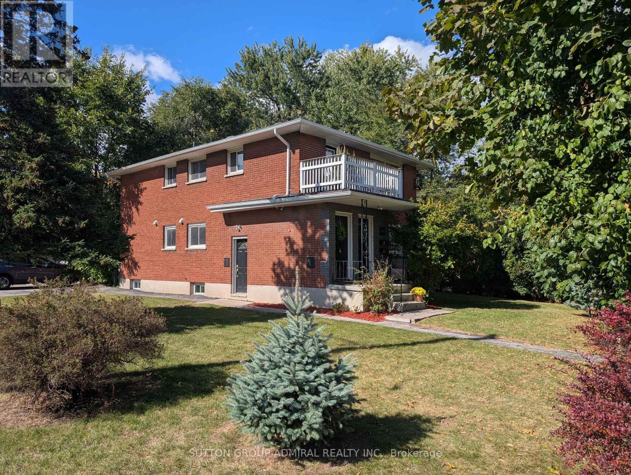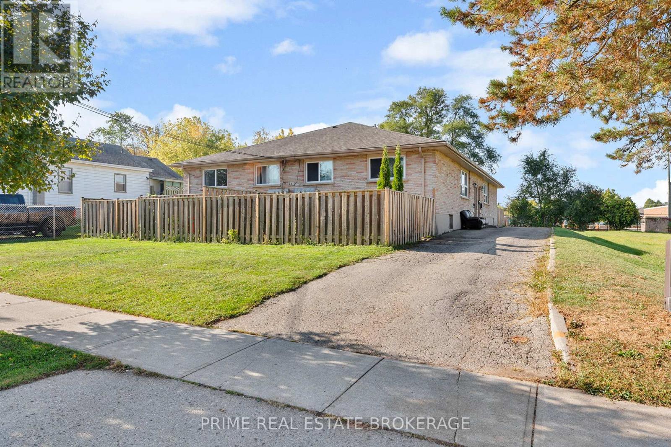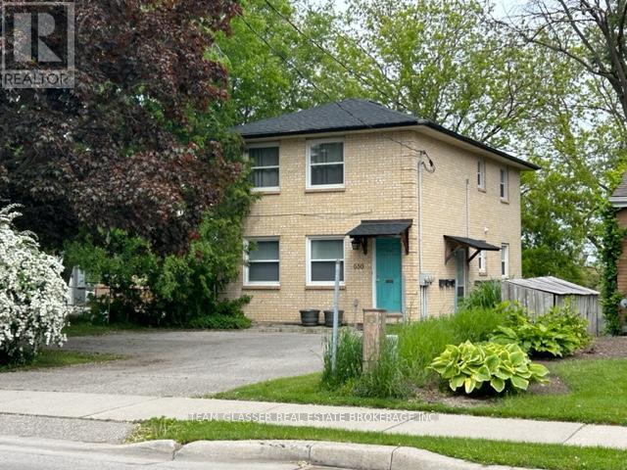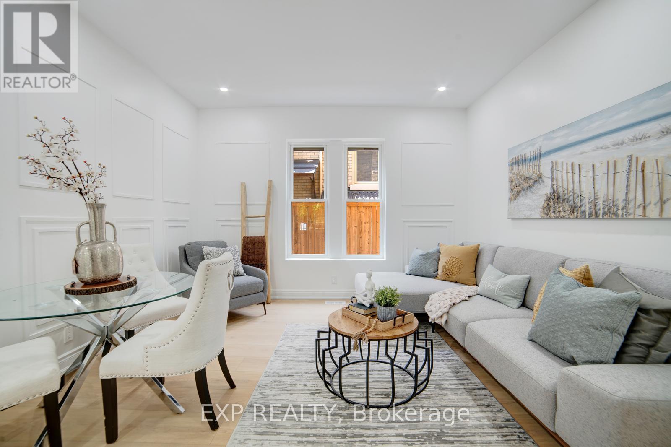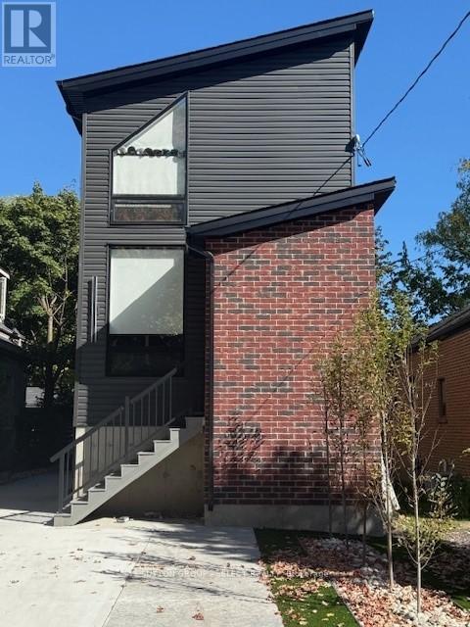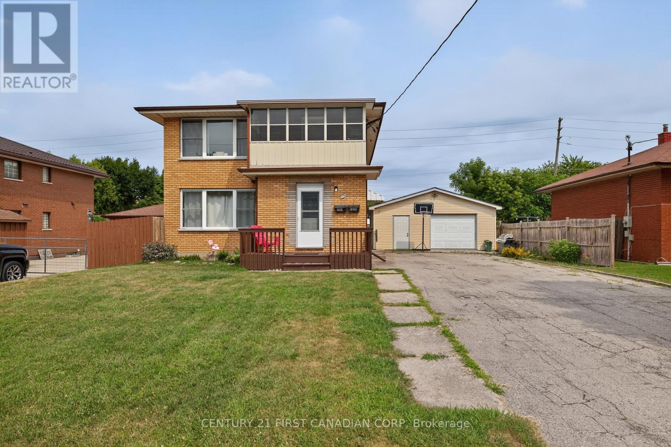
Highlights
This home is
21%
Time on Houseful
82 Days
Home features
Garage
School rated
3.8/10
London
-0.48%
Description
- Time on Houseful82 days
- Property typeMulti-family
- Neighbourhood
- Median school Score
- Mortgage payment
Great opportunity to own a well-cared-for up and down duplex! The upper unit is tenant-occupied and features a spacious, two-bedroom, one-bathroom layout with its own hydro, gas meter, furnace, and air conditioner. A bonus sun room is also included. The main floor is owner-occupied and is equally spacious. Both units share an identical floor plan. The main floor has exclusive use of the full basement. The property also includes an over sized garage, parking for 8 cars and a large, fenced yard. Roof approximately 10 years old. (id:63267)
Home overview
Amenities / Utilities
- Cooling Central air conditioning
- Heat source Natural gas
- Heat type Forced air
- Sewer/ septic Sanitary sewer
Exterior
- # total stories 2
- # parking spaces 9
- Has garage (y/n) Yes
Interior
- # full baths 2
- # total bathrooms 2.0
- # of above grade bedrooms 4
Location
- Subdivision East i
Overview
- Lot size (acres) 0.0
- Listing # X12317660
- Property sub type Multi-family
- Status Active
Rooms Information
metric
- Bathroom 2.57m X 1.56m
Level: 2nd - Family room 6.01m X 3.41m
Level: 2nd - Sunroom 3.19m X 1.7m
Level: 2nd - Bedroom 2.82m X 2.8m
Level: 2nd - Primary bedroom 3.35m X 3.64m
Level: 2nd - Kitchen 3.62m X 2.97m
Level: 2nd - Dining room 3.32m X 2.97m
Level: 2nd - Utility 4.11m X 12.34m
Level: Lower - Recreational room / games room 4.04m X 11.1m
Level: Lower - Family room 6.01m X 3.41m
Level: Main - Primary bedroom 3.31m X 3.6m
Level: Main - Kitchen 3.58m X 3.01m
Level: Main - Bedroom 2.79m X 2.83m
Level: Main - Dining room 3.32m X 2.97m
Level: Main - Bathroom 2.57m X 1.56m
Level: Main
SOA_HOUSEKEEPING_ATTRS
- Listing source url Https://www.realtor.ca/real-estate/28675398/204-burnside-drive-london-east-east-i-east-i
- Listing type identifier Idx
The Home Overview listing data and Property Description above are provided by the Canadian Real Estate Association (CREA). All other information is provided by Houseful and its affiliates.

Lock your rate with RBC pre-approval
Mortgage rate is for illustrative purposes only. Please check RBC.com/mortgages for the current mortgage rates
$-1,813
/ Month25 Years fixed, 20% down payment, % interest
$
$
$
%
$
%

Schedule a viewing
No obligation or purchase necessary, cancel at any time
Nearby Homes
Real estate & homes for sale nearby

