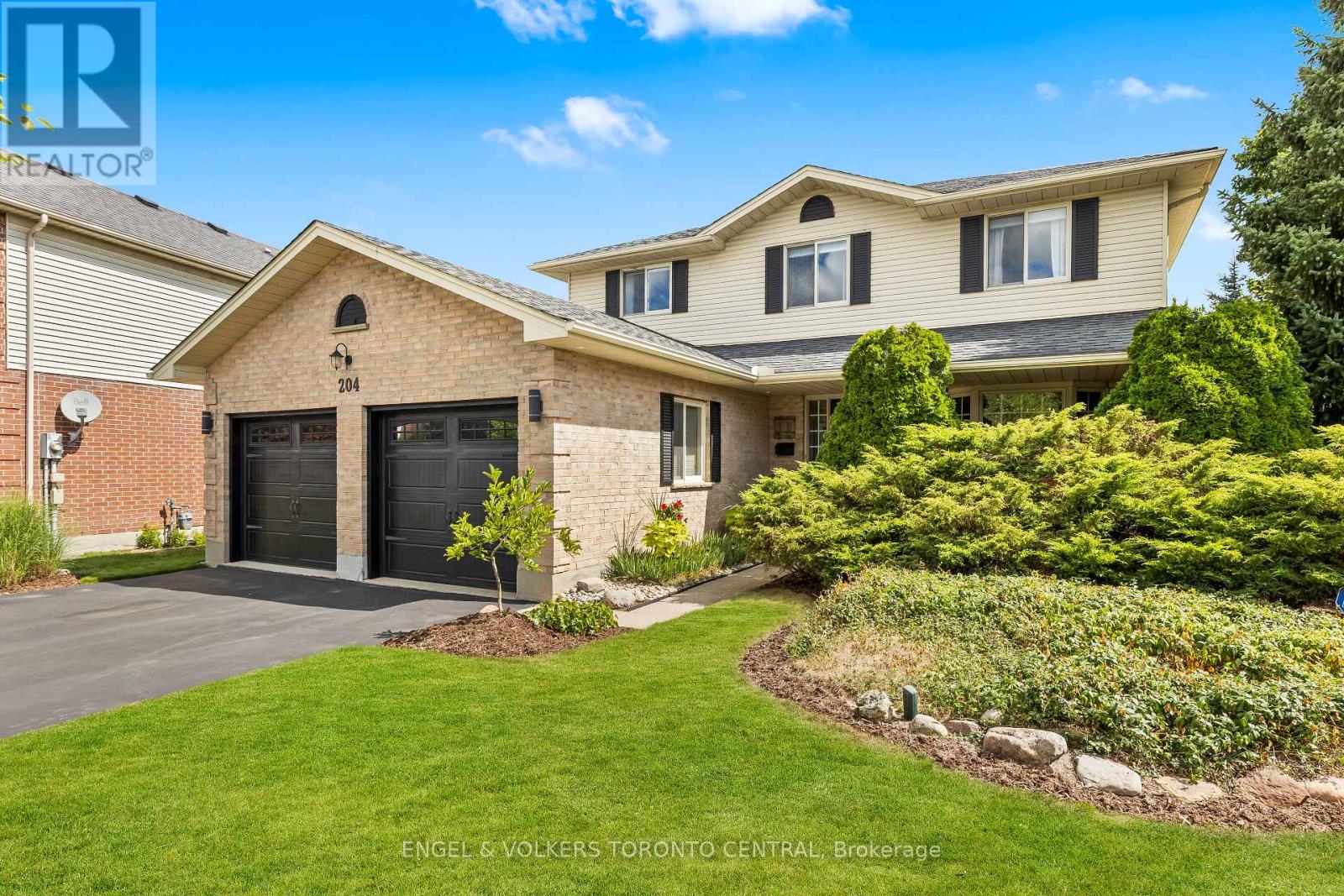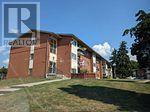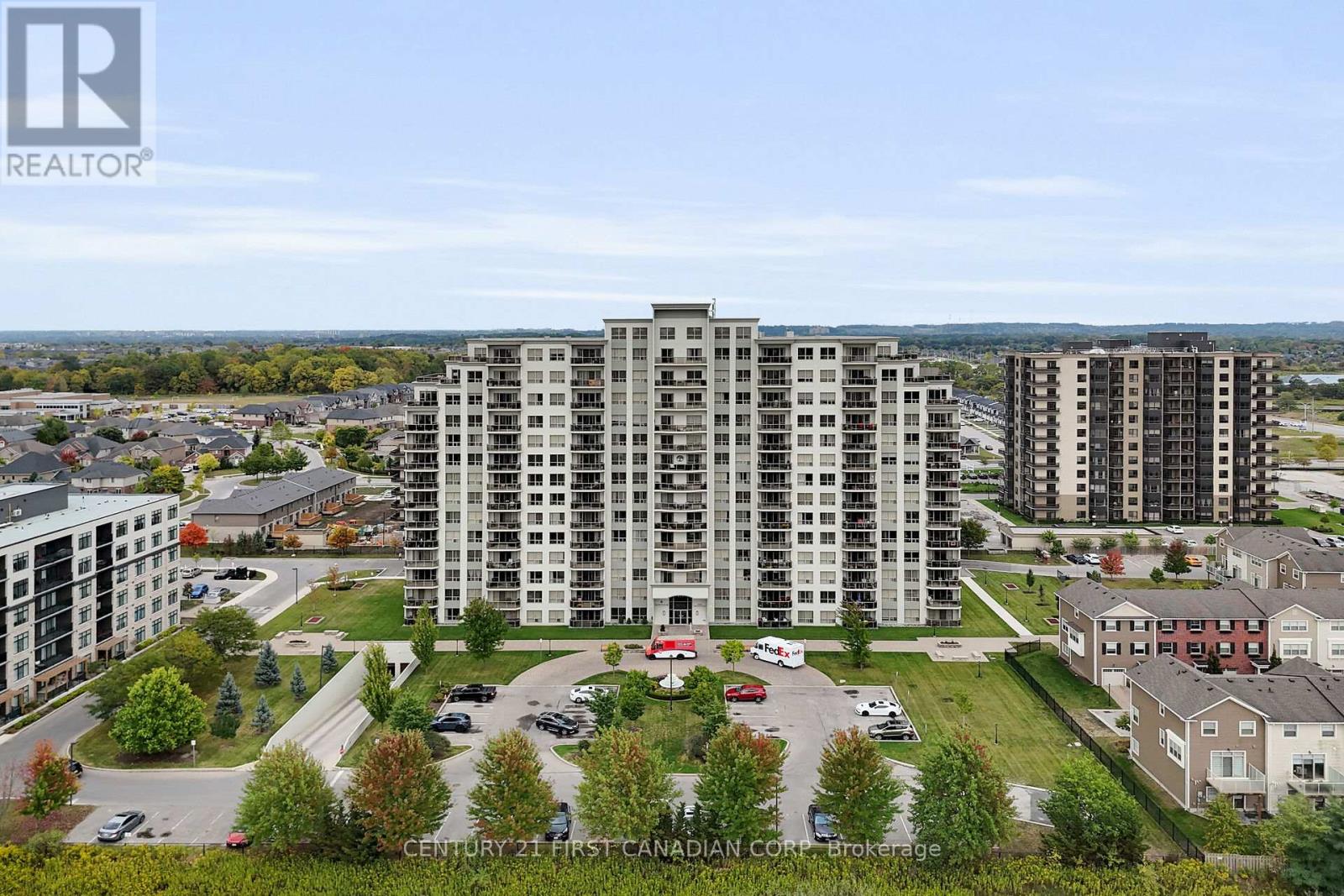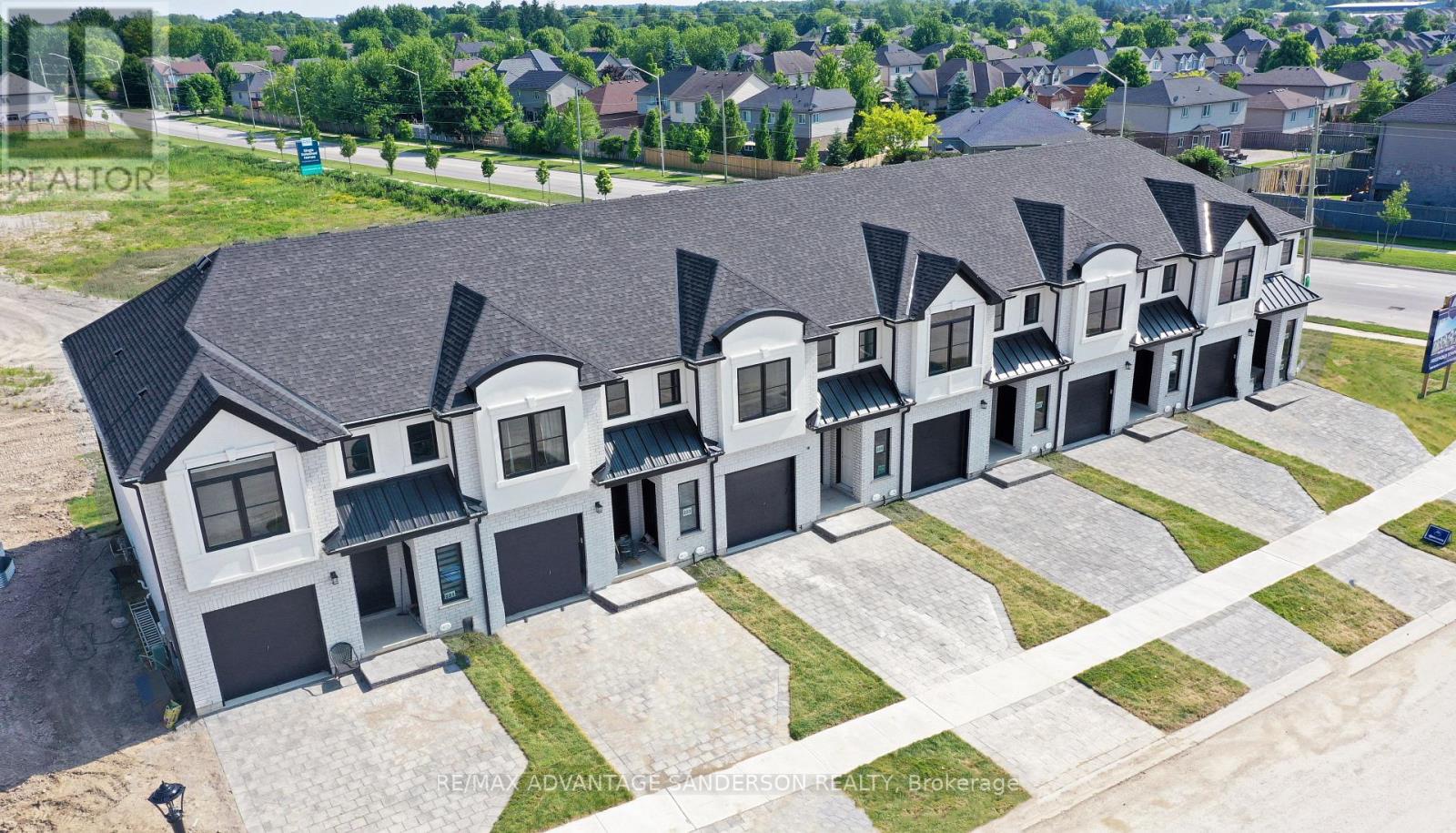- Houseful
- ON
- London
- Stoneybrook
- 204 Killarney Grv

Highlights
Description
- Time on Houseful50 days
- Property typeSingle family
- Neighbourhood
- Median school Score
- Mortgage payment
Welcome to 204 Killarney Grove located on one of the largest lots in the Killarney Neighbourhood. Tucked away at the peak of a beautiful cul-de-sac, this simply breathtaking 3 bed, 3 bath upgraded modern barn-style home features an oversized open concept kitchen combined with dining and living areas, open foyer with exquisite bay windows, and a sun-filled backyard porch walkout that connects each room perfectly allowing seamless flow throughout the main floor. Gourmet, chef-inspired kitchen, paired with spectacular east-facing bay windows, bathes the main floor in natural light throughout the day and cozy sunsets at night, making it an ideal space for both entertaining and daily living. Upstairs features a three bedroom layout with spa-inspired master bedroom private walk-in closet and serene 3-piece ensuite featuring heated flooring and a private jacuzzi overlooking the backyard. A peaceful place to relax and enjoy a good book. At a staggering ~7255 sq.ft lot, this home features an expansive private backyard home to large mature trees, meticulously groomed plants and hedges, multiple storage sheds and a treehouse playground perfect for backyard events, summer weekends with the kids or a private getaway just steps from your back door. A few additional features include a custom finished basement with living and storage space, a powder room, separate laundry room with side-entrance and a two-car garage with a built-in workshop, among others. This stunning home has it all. Local amenities include multiple hiking trails, grocers, malls, hospitals, public transit and highway 401 accessibility, and schools, including Western University & Fanshawe College - all within a 10 minute radius. Your perfect London living experience awaits you at 204 Killarney Grove! (id:63267)
Home overview
- Cooling Central air conditioning
- Heat source Natural gas
- Heat type Forced air
- Sewer/ septic Sanitary sewer
- # total stories 2
- # parking spaces 6
- Has garage (y/n) Yes
- # full baths 2
- # half baths 1
- # total bathrooms 3.0
- # of above grade bedrooms 4
- Subdivision North h
- View City view
- Directions 1899192
- Lot size (acres) 0.0
- Listing # X12372590
- Property sub type Single family residence
- Status Active
- Bathroom 3.18m X 1.52m
Level: 2nd - Primary bedroom 3.2m X 4.95m
Level: 2nd - Bedroom 3.38m X 3.48m
Level: 2nd - Other 3.2m X 1.42m
Level: 2nd - Bathroom 3.45m X 2.39m
Level: 2nd - Bedroom 3.25m X 4.42m
Level: 2nd - Living room 7.04m X 3.05m
Level: Basement - Pantry 1.27m X 5.66m
Level: Basement - Utility 6.86m X 2.49m
Level: Basement - Recreational room / games room 4.52m X 5.59m
Level: Basement - Foyer 2.13m X 1.91m
Level: Main - Living room 4.65m X 3.45m
Level: Main - Kitchen 3.2m X 4.83m
Level: Main - Laundry 2.54m X 2.44m
Level: Main - Dining room 4.17m X 3.05m
Level: Main - Sitting room 3.1m X 3.05m
Level: Main
- Listing source url Https://www.realtor.ca/real-estate/28795850/204-killarney-grove-london-north-north-h-north-h
- Listing type identifier Idx

$-2,160
/ Month












